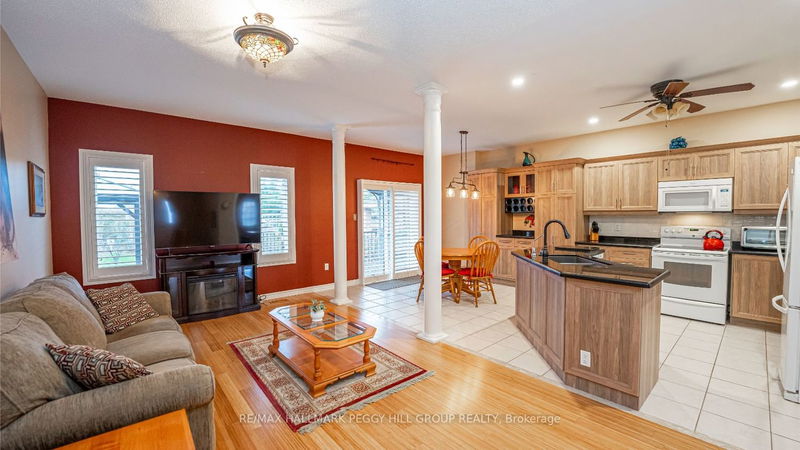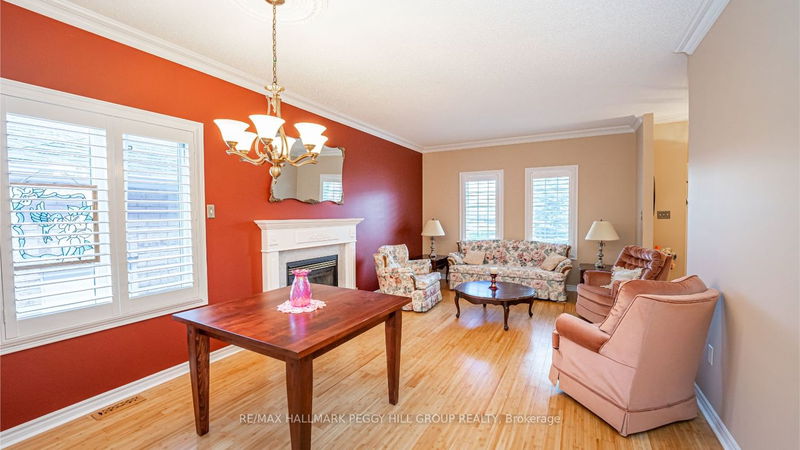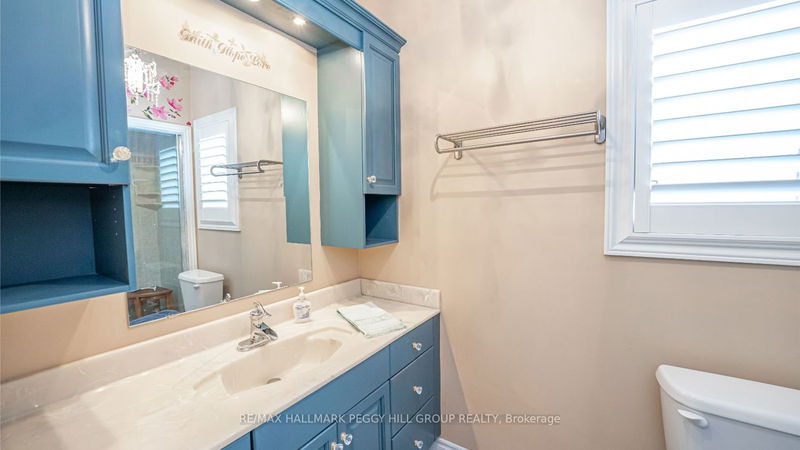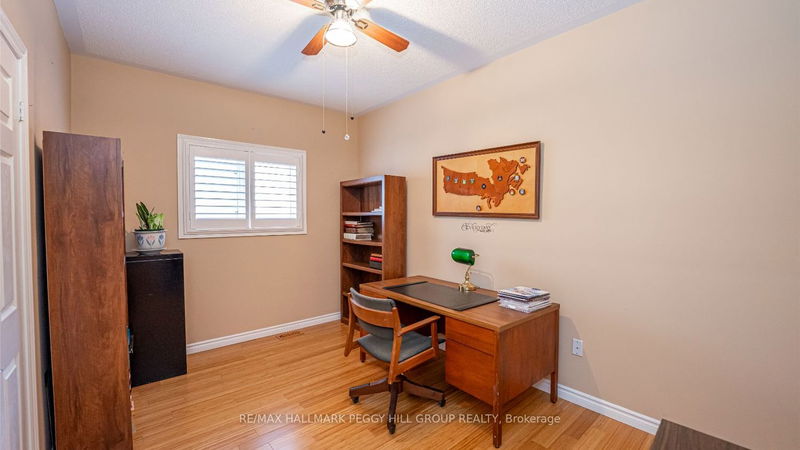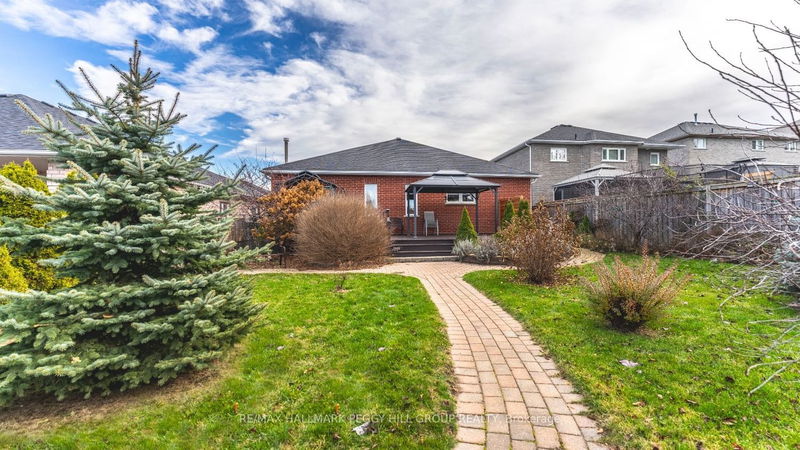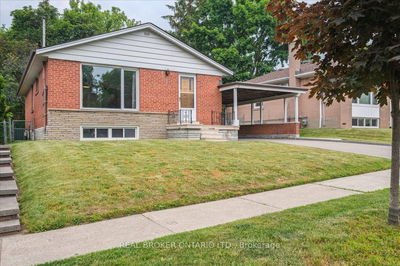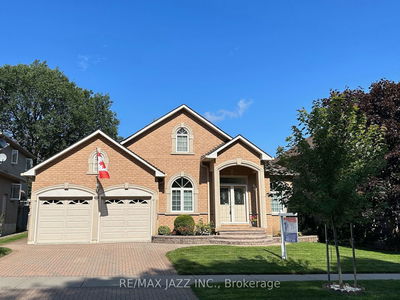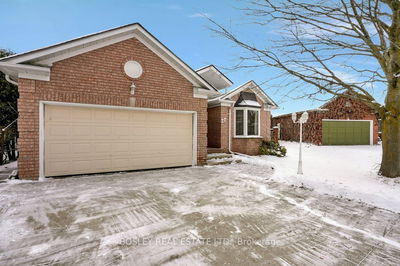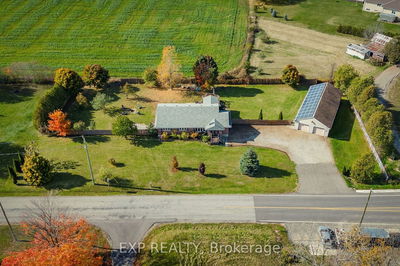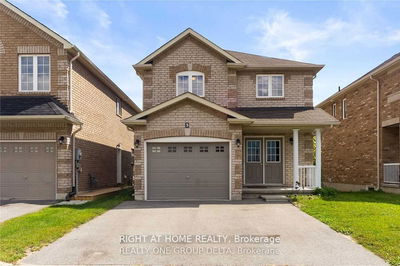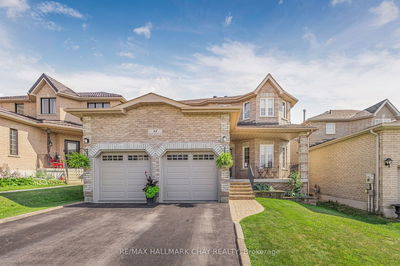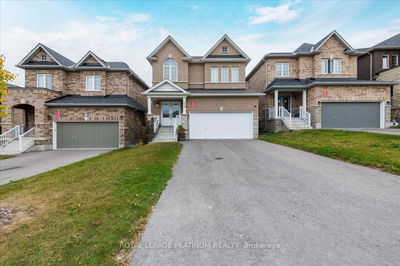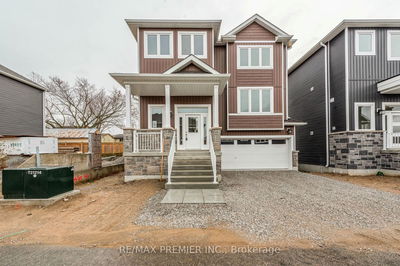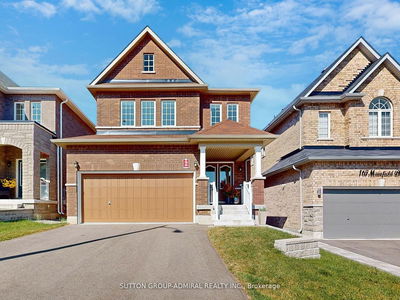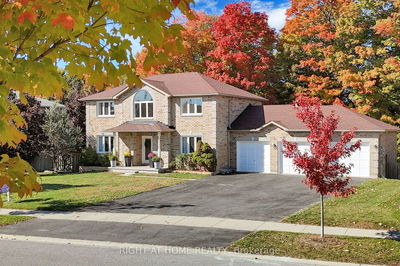EXPLORE THIS TURNKEY HOME ON A 177' DEEP LOT BACKING ONTO EP LAND WITH MODERN FINISHES! Welcome to 102 Penvill Trail. The 177' deep lot, backing onto EP land, creates a natural haven with a meticulously landscaped yard with blooming perennial gardens, a pergola, an expansive deck, a shed & 2 gazebos. The open-concept interior boasts 9' ceilings, bamboo h/w floors & kitchen with quartz countertops. Main-floor laundry with garage access & the garage, with a separate side entrance, enhances versatility. The primary suite is a retreat with a closet by Closets By Design & an ensuite with a glass shower. The unfinished basement with insulated walls, oversized windows & a 21' wine cellar invites customization for a potential recreation area, gym, or living space. Updates include a 2022 AC & furnace, shingles (2018), water softener & reverse osmosis system. Snow clearing for the season is pre-paid & transfers with the sale, starting Nov. 15th. Your dream #HomeToStay awaits.
부동산 특징
- 등록 날짜: Monday, December 11, 2023
- 가상 투어: View Virtual Tour for 102 Penvill Trail
- 도시: Barrie
- 이웃/동네: Ardagh
- Major Intersection: Essa/Ardagh/Mcintyre/Penvill
- 전체 주소: 102 Penvill Trail, Barrie, L4N 5S3, Ontario, Canada
- 주방: Combined W/Living, Ceramic Floor, Bamboo Floor
- 리스팅 중개사: Re/Max Hallmark Peggy Hill Group Realty - Disclaimer: The information contained in this listing has not been verified by Re/Max Hallmark Peggy Hill Group Realty and should be verified by the buyer.



