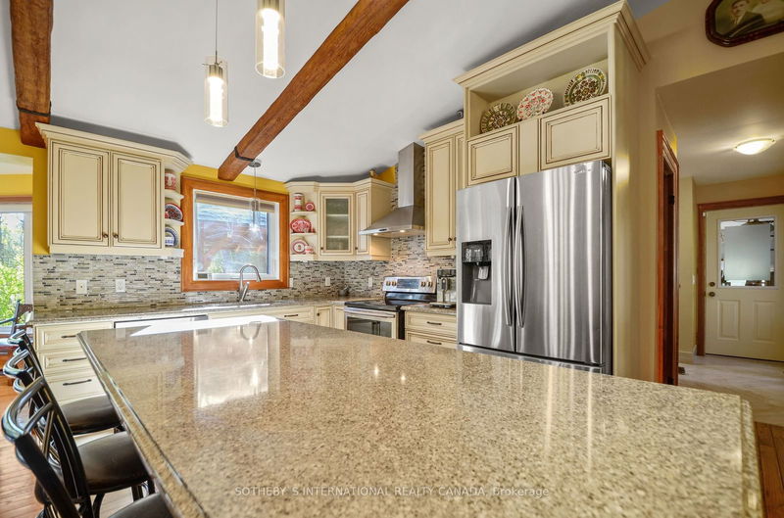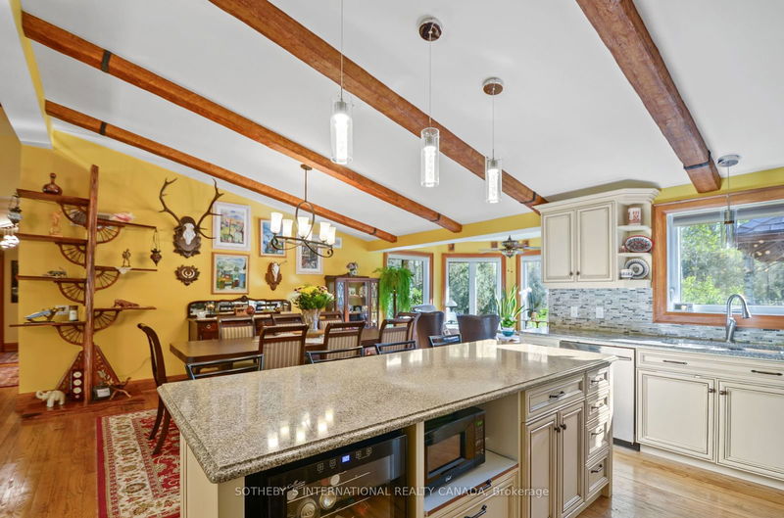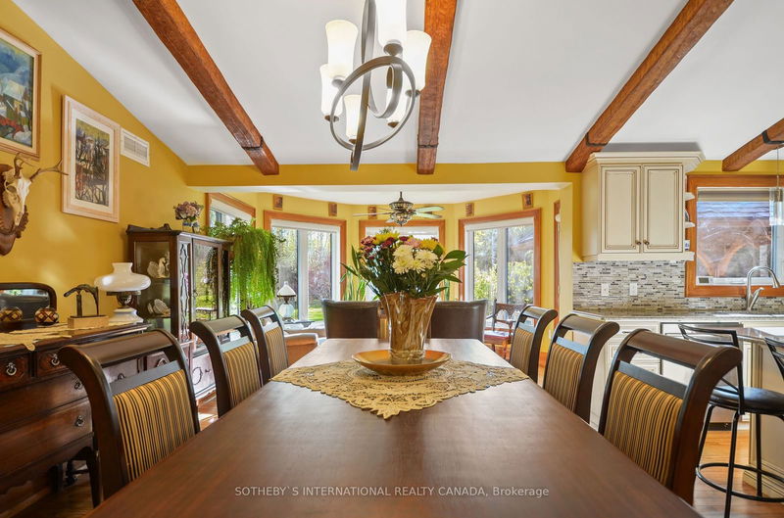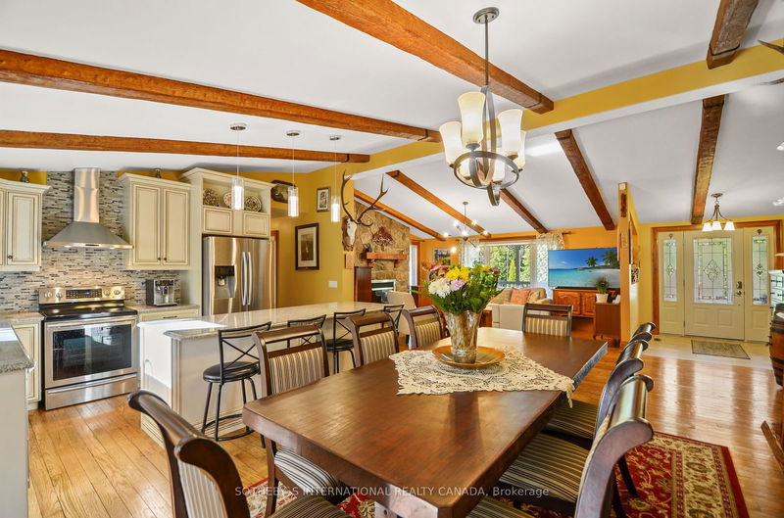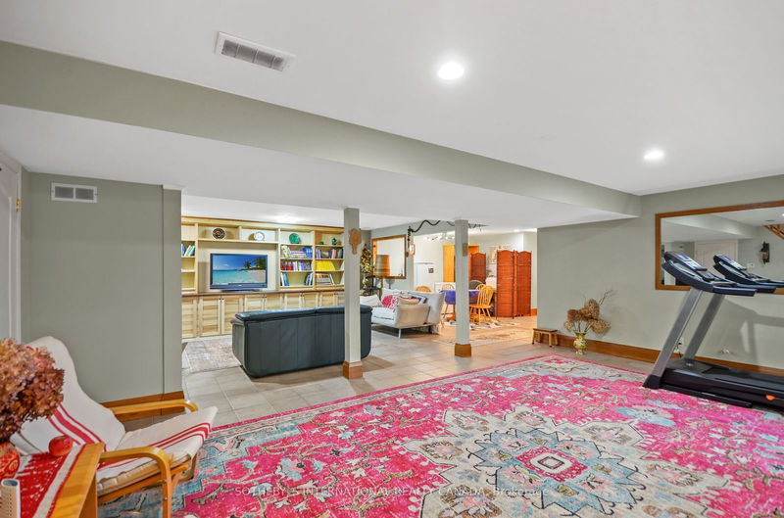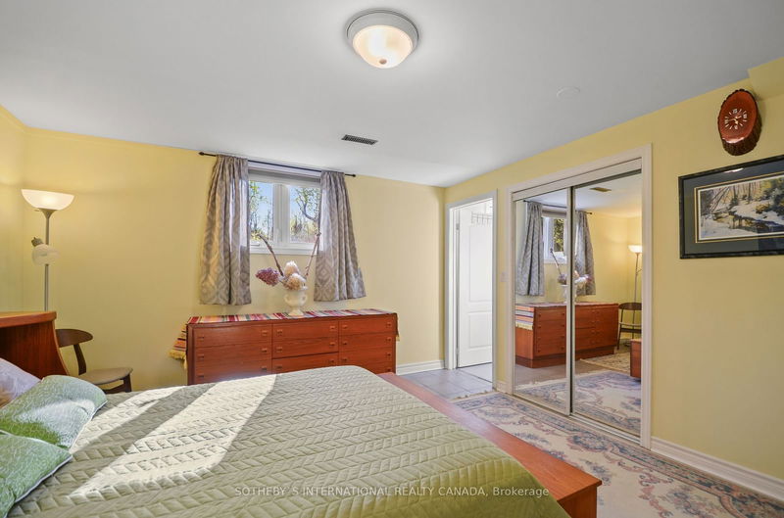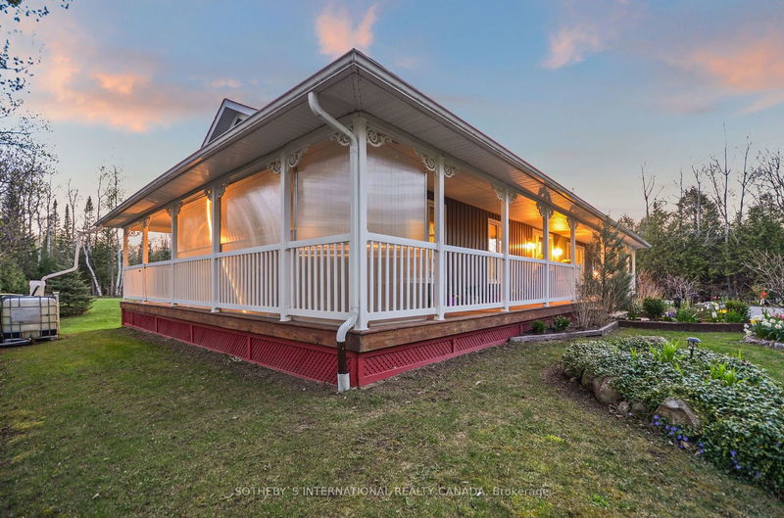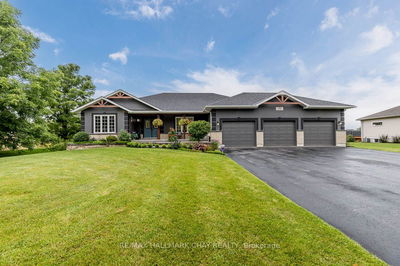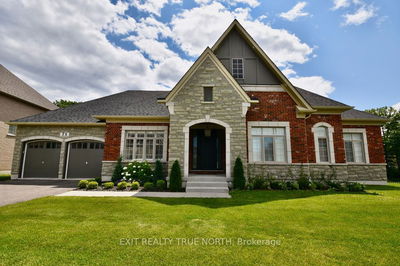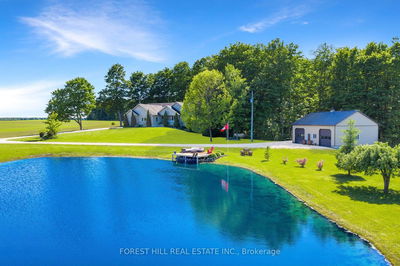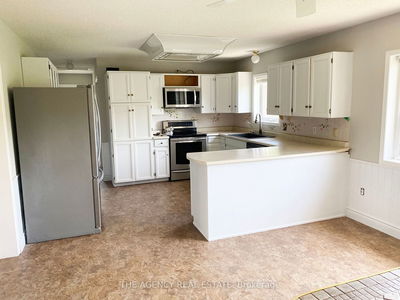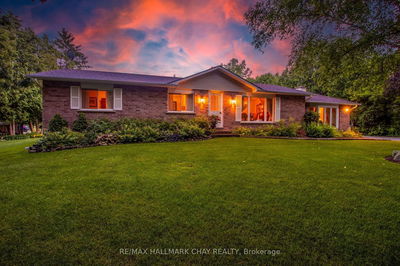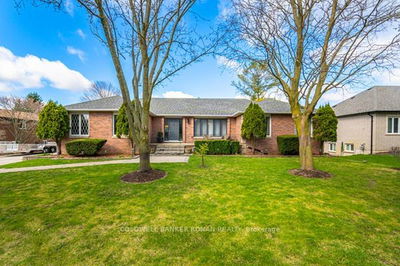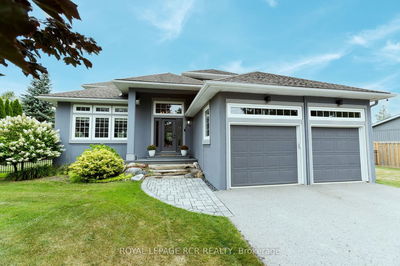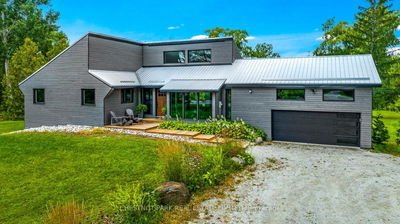Nestled in the quiet East-end Collingwood neighbourhood is this 9.5 acre estate. A 3,500 sq ft bungalow which boasts 4 bedrooms, 3 baths and has been meticulously maintained by its current owners. Recent updates abound: In 2015, a custom kitchen with quartz counters and island. By 2017, a new furnace, central A/C, roof, Generac 11kw Generator, deck, and gazebo were added. 2018 saw the addition of vinyl siding, while 2019 brought a tankless water heater. The lower level features a wet bar, family room with woodstove, built-in cabinets, and radiant heated floors. The 4th bdrm includes an en-suite with sauna. Outside there is a spacious deck off the sunroom which overlooks a manicured backyard and forest, enveloped by perennial gardens and a fenced-in vegetable patch. A wrap-around covered porch enhances curb appeal and offers multiple sitting areas. The winding paved driveway ensures privacy, while its central location affords easy access to Collingwood's amenities and a mere 5-minute stroll to the Georgian Bay shoreline. Truly, an exceptional property awaits.
부동산 특징
- 등록 날짜: Friday, June 28, 2024
- 가상 투어: View Virtual Tour for 134 Glenlake Boulevard
- 도시: Collingwood
- 이웃/동네: Collingwood
- 중요 교차로: Beechwood Rd (old Hwy 26), South on McAllister St S, Right on Glenlake Blvd, first driveway on Left
- 전체 주소: 134 Glenlake Boulevard, Collingwood, L9Z 2E2, Ontario, Canada
- 가족실: Main
- 주방: Main
- 거실: Main
- 리스팅 중개사: Sotheby`S International Realty Canada - Disclaimer: The information contained in this listing has not been verified by Sotheby`S International Realty Canada and should be verified by the buyer.





