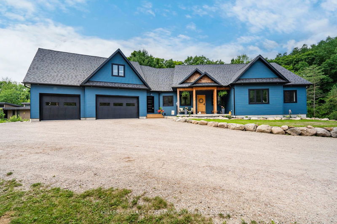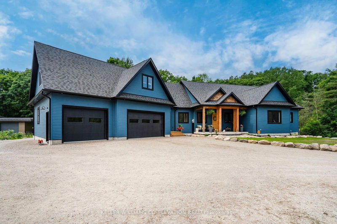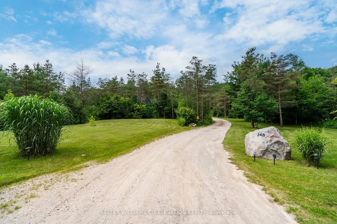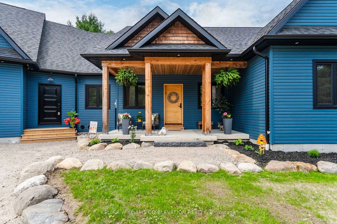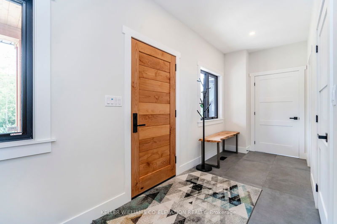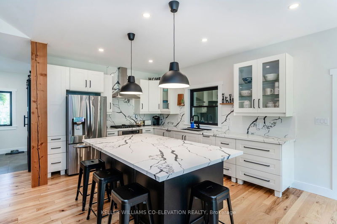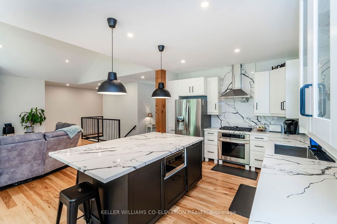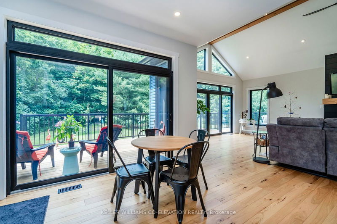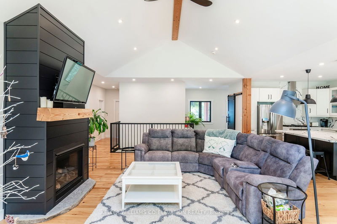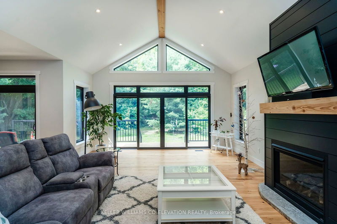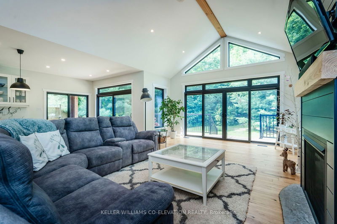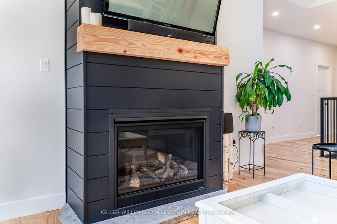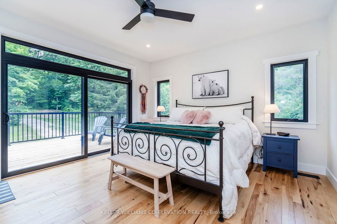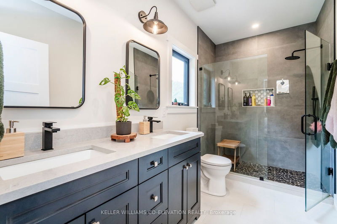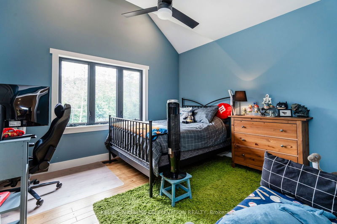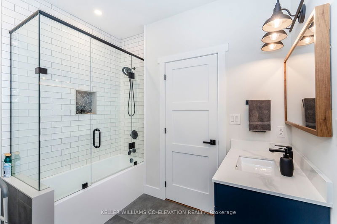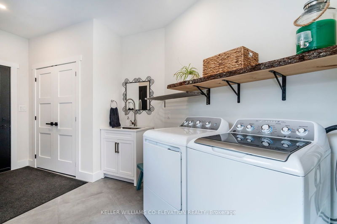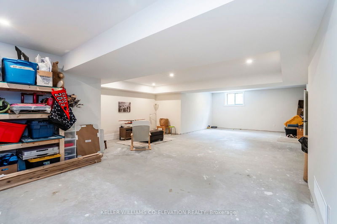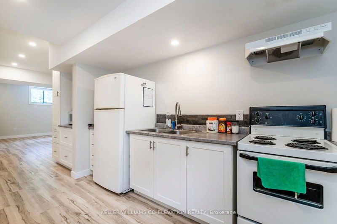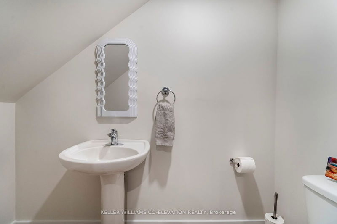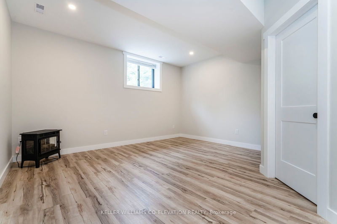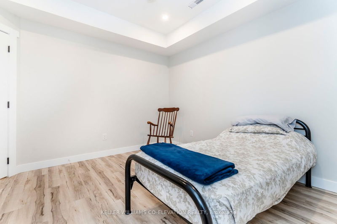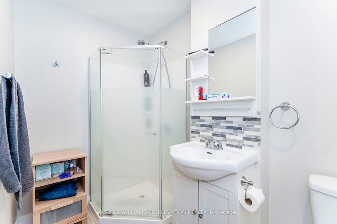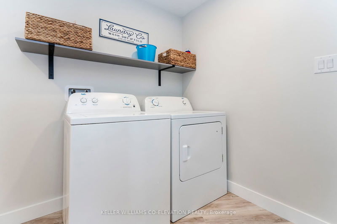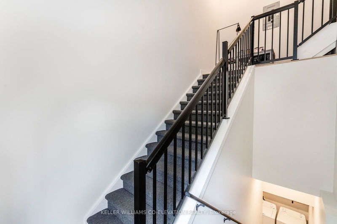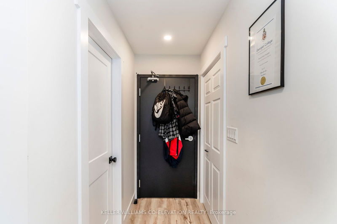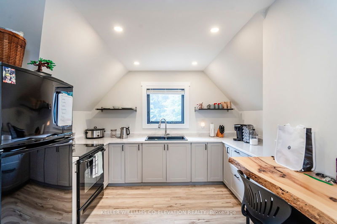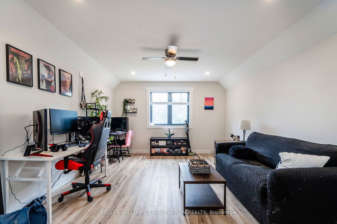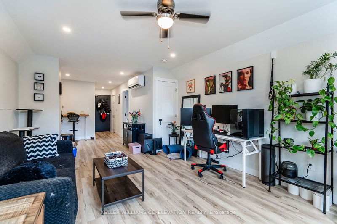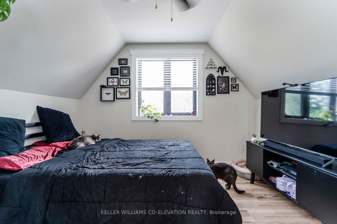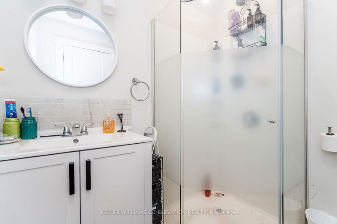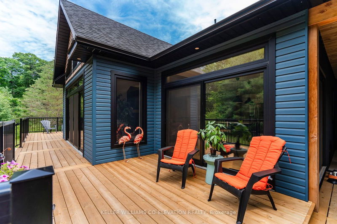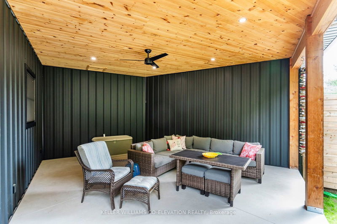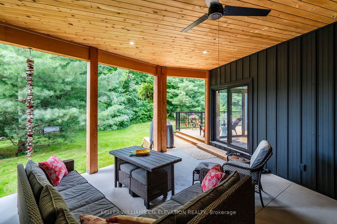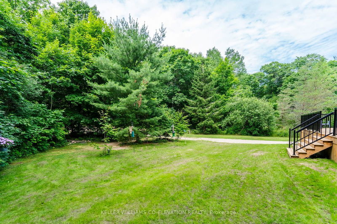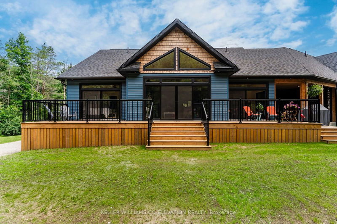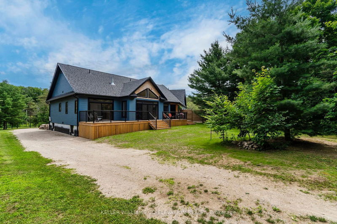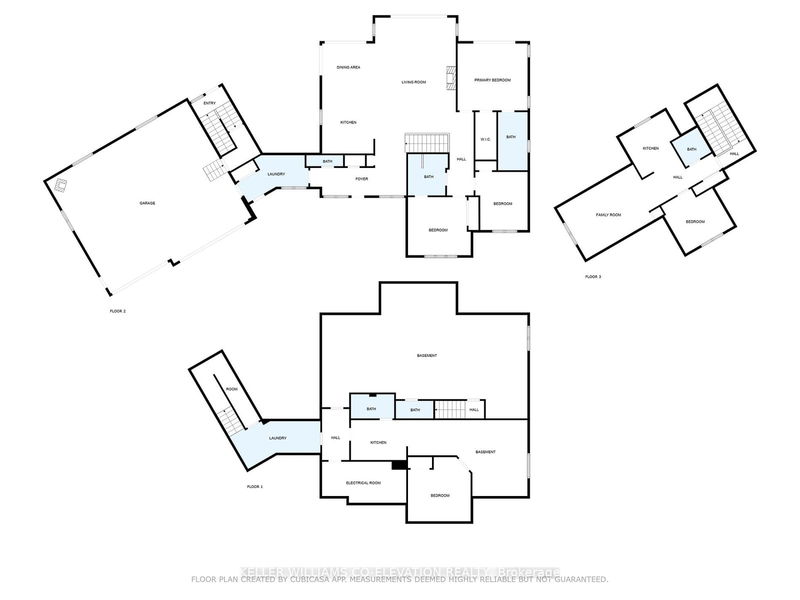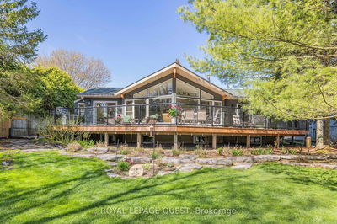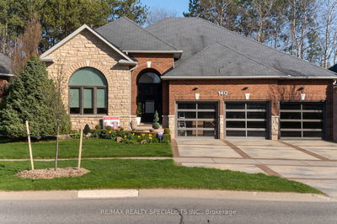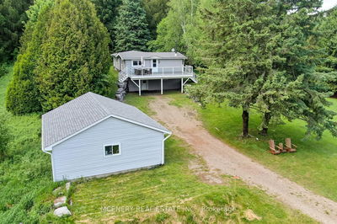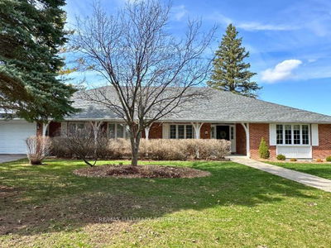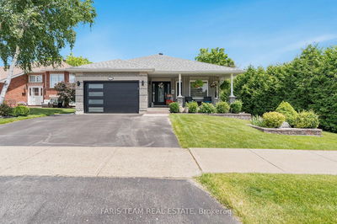You can have it all! This open concept custom built dream home boasts over 3,500 sq. ft. on nearly 1.5 acres, offering privacy and proximity to all amenities. This beautifully finished new build is a gorgeous place to call home AND has income potential or room for extended family. The massive 3 car garage features a wood burning stove and a beautiful unit above with a full kitchen and bath. Inside, find a wonderful kitchen with a large island opening onto a giant covered patio and large deck. The primary bedroom has walk-out patio doors, a walk-in closet, and an ensuite. Two spacious bedrooms, an additional full bathroom, and laundry complete the main floor. The basement boasts even more living, entertaining, and storage space, featuring a finished two-piece bath and a separate 1 bed in law suite with a kitchen and bathroom. An additional shared laundry room accessible from separate entrances adds convenience and privacy. Don't miss this exceptional property!
부동산 특징
- 등록 날짜: Friday, July 12, 2024
- 가상 투어: View Virtual Tour for 348 Fuller Avenue
- 도시: Midland
- 이웃/동네: Midland
- 중요 교차로: Yonge St, R on Fourth St, Continue onto Vindin St, R onto Harbourview Dr, turns into Fuller Ave
- 전체 주소: 348 Fuller Avenue, Midland, L4R 5G1, Ontario, Canada
- 거실: Main
- 주방: Main
- 가족실: 2nd
- 주방: 2nd
- 주방: Bsmt
- 리스팅 중개사: Keller Williams Co-Elevation Realty - Disclaimer: The information contained in this listing has not been verified by Keller Williams Co-Elevation Realty and should be verified by the buyer.

