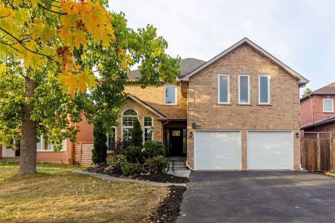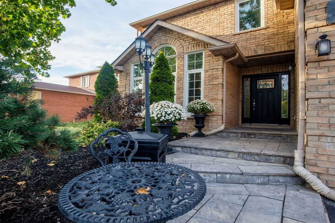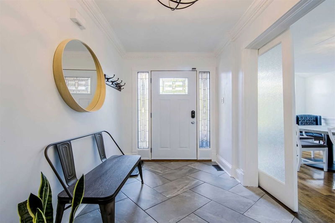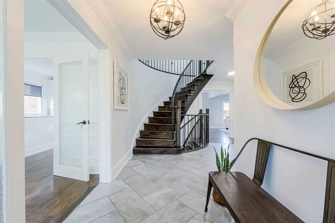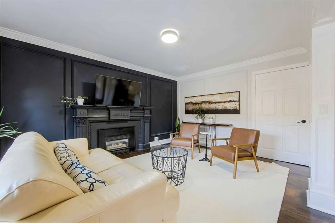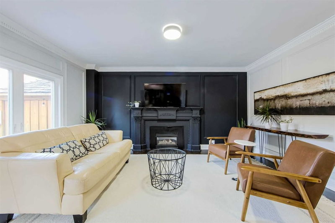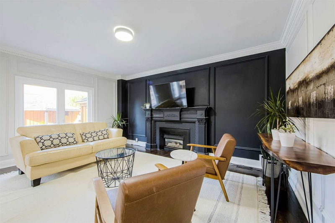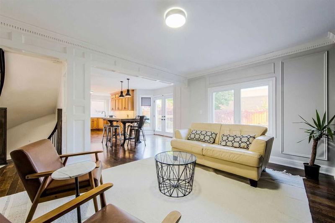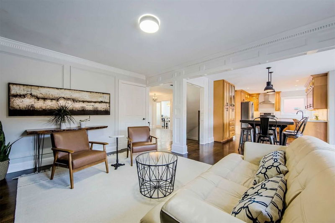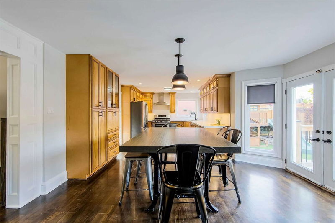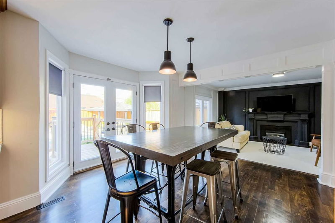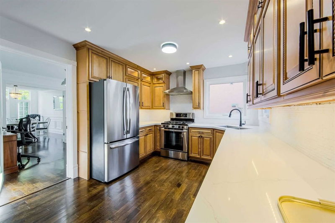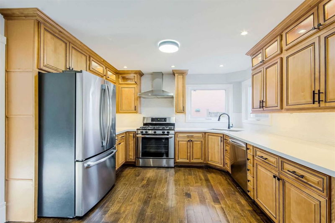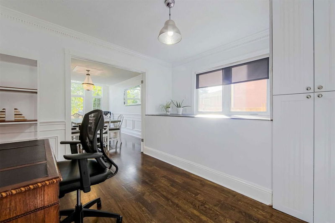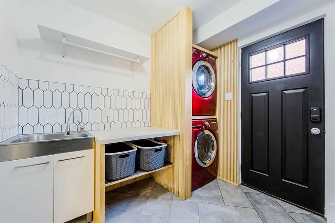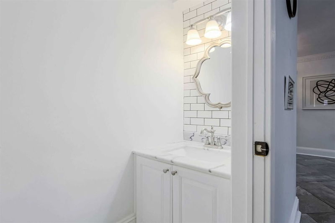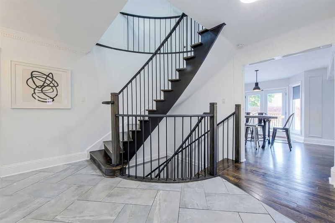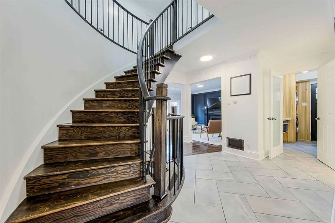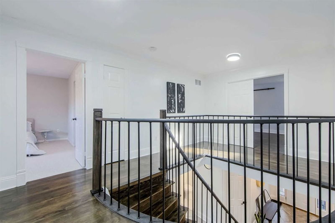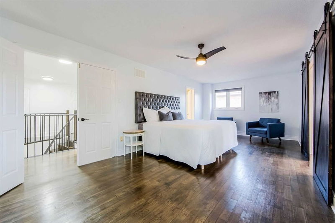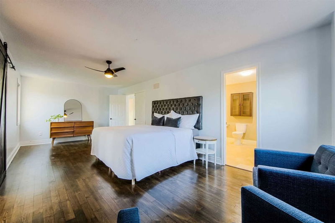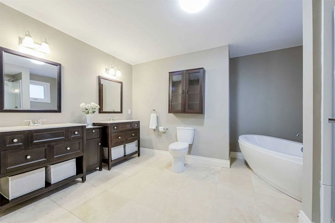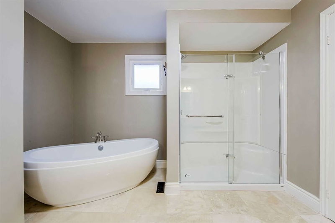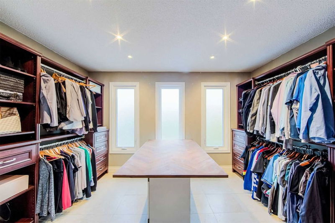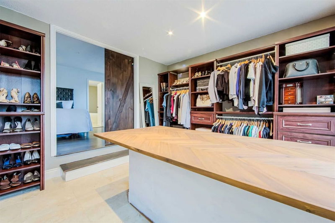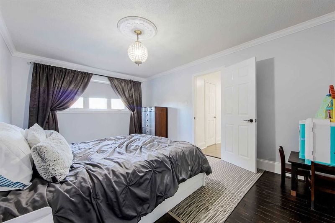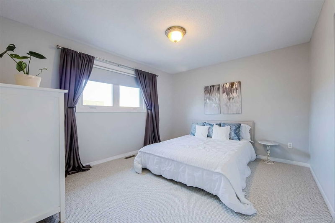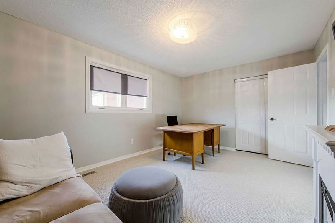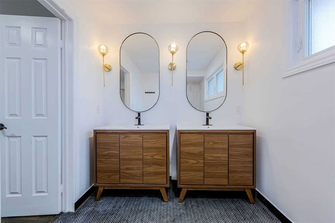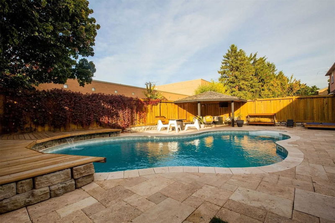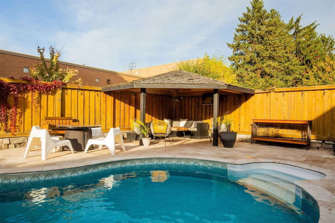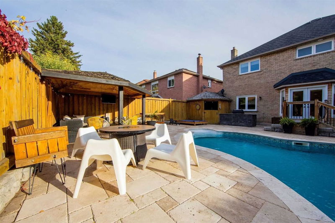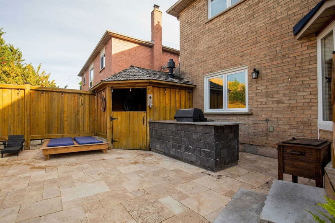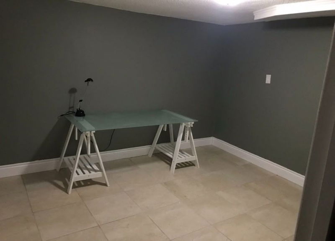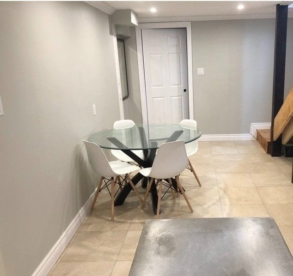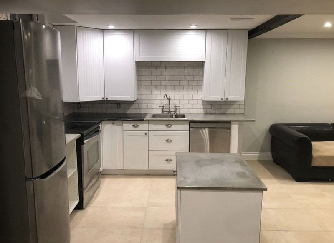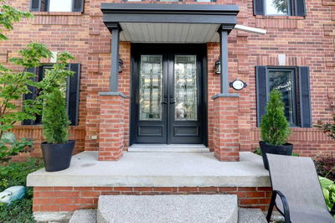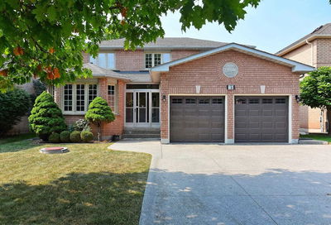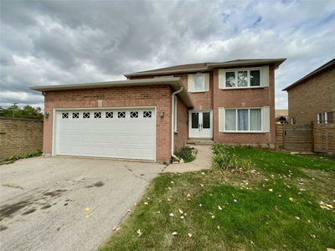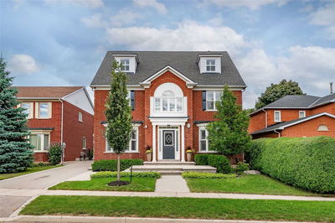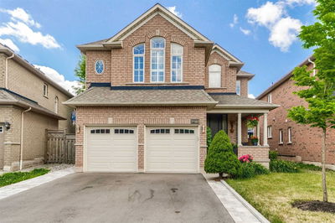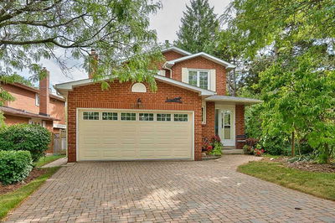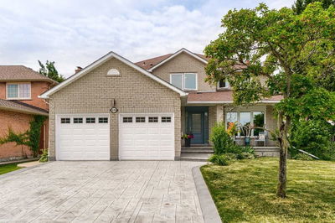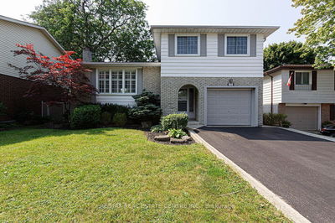Executive Home Is Situated In River Oaks ,A Warm Open Layout That Has Numerous Features Including Hardwood Flooring, Cornice Moulding & Wainscoting Throughout The Main Level,Pot Lights, Main Floor Family Room With Gas Fireplace Open Concept To The Large Family Size Upgraded Kitchen With Quartz Countertops & Custom Backsplash,Windows (2017), New Garage Door, 220V Electric Vehicle Outlet In The Garage, Lots Of Cupboard & Pantry Space And Walk Out To The Private Backyard Paradise. This Beautiful Space Includes Heated Salt Water In-Ground Pool, Waterfalls Into Pool, Custom Safety Pool Cover ,Built In Gazebo, Gorgeous Stonework And Professional Landscaping. The Main Level Includes A Large Living / Dininroom, Kitchen/Famrm ,Laundry And Interior Garage Entry. The Upper Level Houses 4 Bedrooms Including A Primary Bedroom With A Beautifully Renovated Sunlit Dressing Room With Built-In Closets And Recently Renovated Spa Like 5-Pc Ensuite With Separate Glass Shower And Large Oval Soaker Tub.
부동산 특징
- 등록 날짜: Friday, October 28, 2022
- 가상 투어: View Virtual Tour for 189 River Oaks Boulevard W
- 도시: Oakville
- 이웃/동네: River Oaks
- 중요 교차로: River Oaks West & Munns Ave
- 거실: Hardwood Floor, Crown Moulding, Wainscoting
- 주방: Updated, Granite Counter, Pantry
- 가족실: Open Concept, Gas Fireplace, Wainscoting
- 거실: Ceramic Floor, Open Concept, 4 Pc Bath
- 리스팅 중개사: Royal Lepage Real Estate Services Ltd., Brokerage - Disclaimer: The information contained in this listing has not been verified by Royal Lepage Real Estate Services Ltd., Brokerage and should be verified by the buyer.

