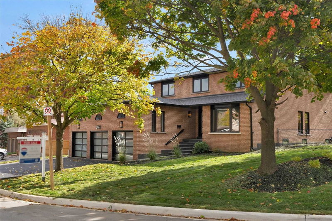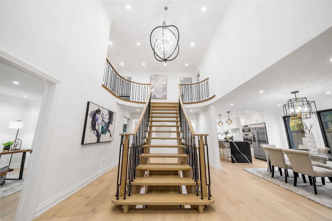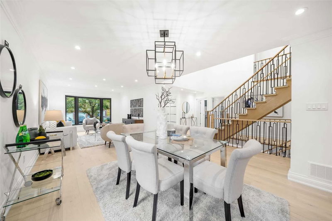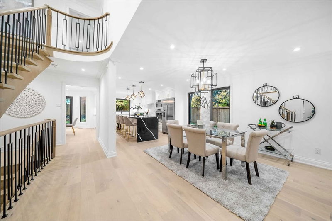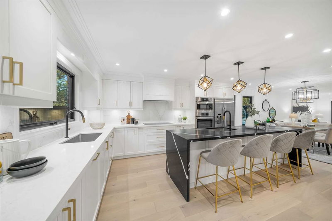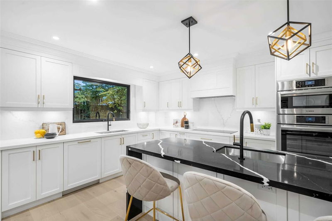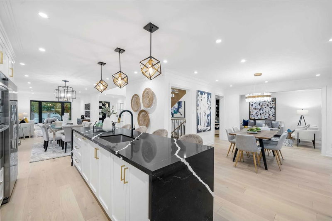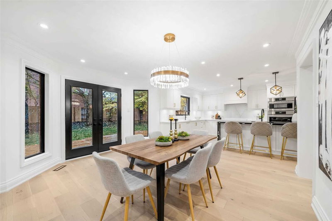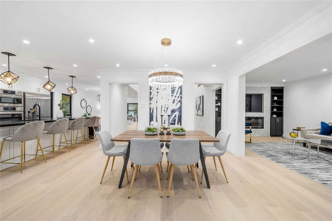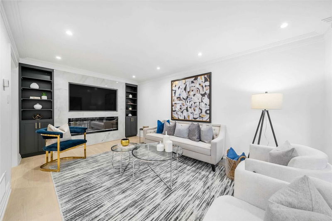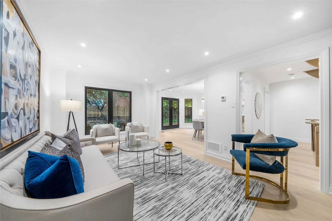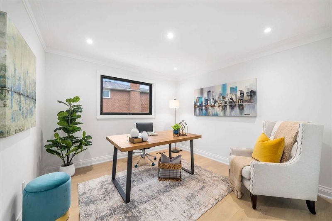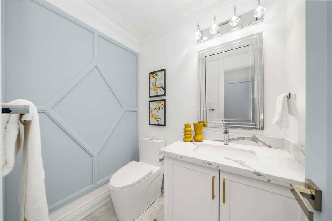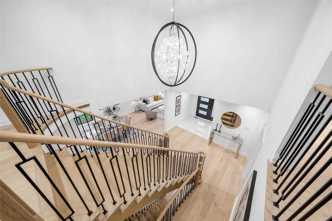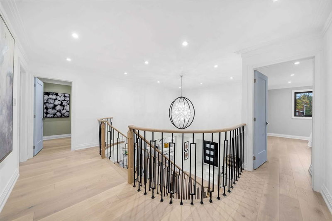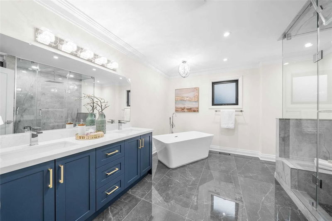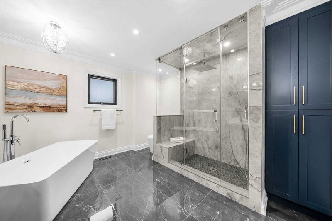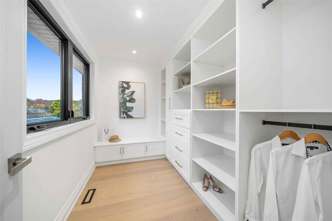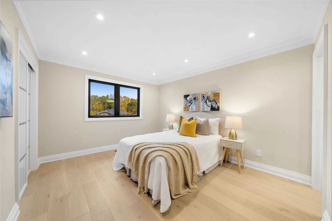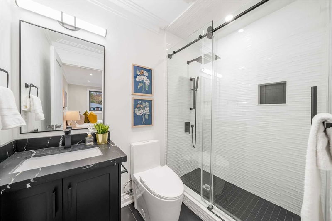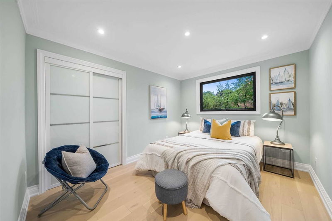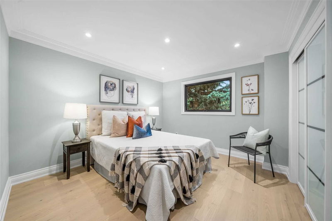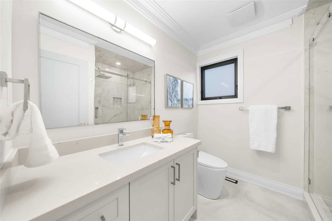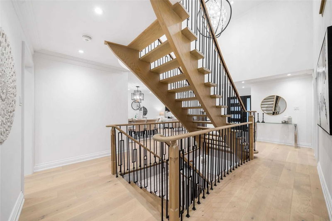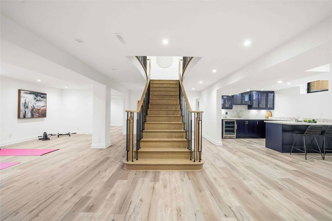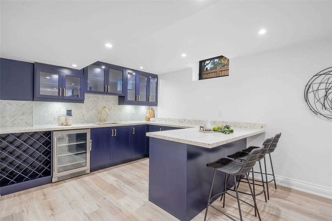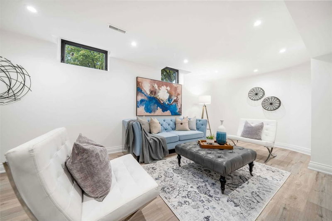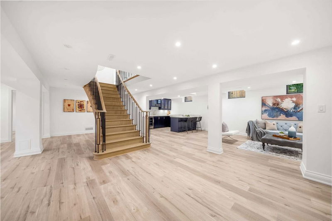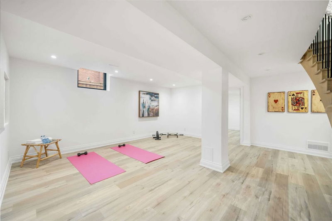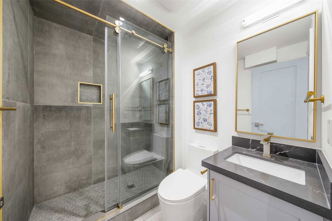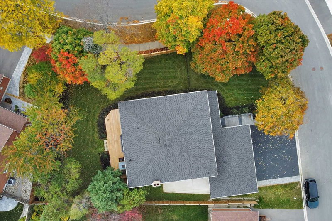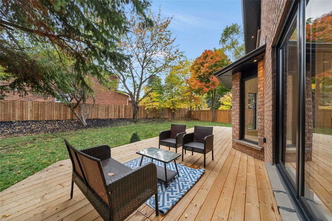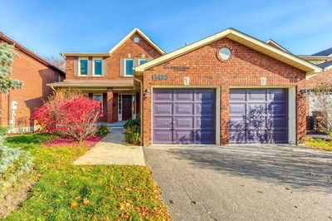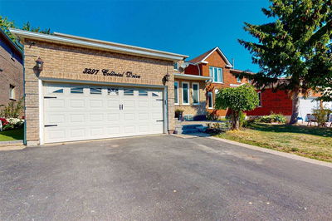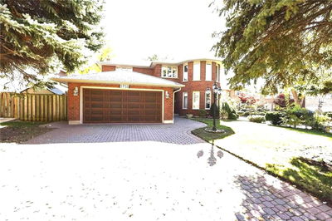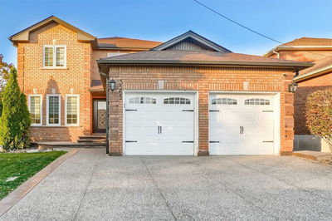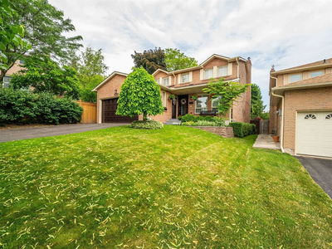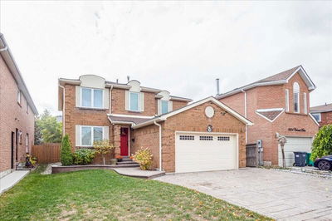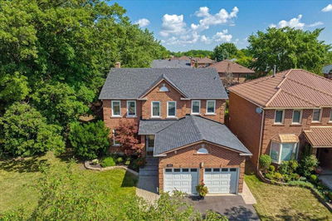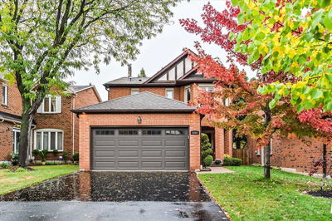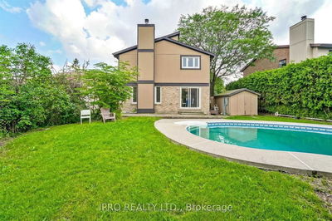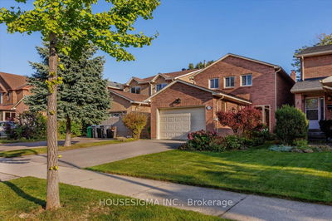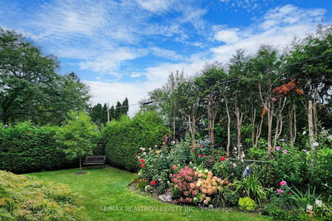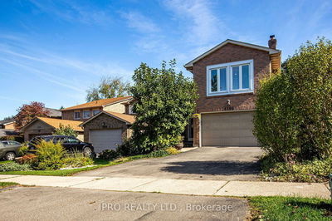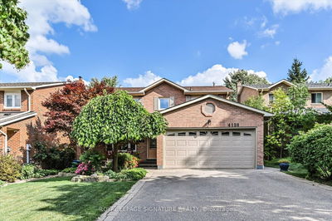Welcome Home!! Fully Renovated Inside & Out (Over $600K In Quality Renos) 10,171Sqft Lot; Over 4500Sqft Of Fine Living Space. A Stunning 3 Garage Out Of A Magazine Home. 4+2 Beds, 5 Baths, Custom Finishes T/O. Open Concept Floorplan, Classy Scarlett O'hara Staircase, Designer Vidar Wood Floors, Plaster Crown Moldings, Smooth Ceilings, High-Quality Wood Kitchen Feat. A Large 10' Waterfall Island & Bosch B/I Appliances, 2 Sinks, Premium Light Fixtures, Custom Cabinetry & Millwork, Family Room With B/I Entertainment Wall, Gorgeous Master Retreat Feat W/I Closet With B/I Closet Organizers, A Stunning 6Pc Ensuite With Heated Floors. Guest Bedroom Feat. Modern Black & White 4 Pc Ensuite. Trendy Black Frame Windows. Large Basement Feat. 2 Beds, 4Pc Bath, Gym And Open Concept Rec Room With Wet Bar. This Home Is True Pride Of Ownership And An Entertainer's Dream. No Expense Spared. New Roof, Ac, Windows, Exterior & Garage Doors, New Insulation In Attic (R-80), New Wood Fence All Around, New Sod
부동산 특징
- 등록 날짜: Monday, November 07, 2022
- 가상 투어: View Virtual Tour for 3406 Swallowdale Court
- 도시: Mississauga
- 이웃/동네: Erin Mills
- 중요 교차로: Erin Mills / Burnhamthorpe
- 전체 주소: 3406 Swallowdale Court, Mississauga, L5L3P2, Ontario, Canada
- 주방: Stone Counter, Stainless Steel Appl, Picture Window
- 가족실: B/I Shelves, Electric Fireplace, O/Looks Backyard
- 거실: Hardwood Floor, Pot Lights
- 리스팅 중개사: Re/Max Realty Services Inc., Brokerage - Disclaimer: The information contained in this listing has not been verified by Re/Max Realty Services Inc., Brokerage and should be verified by the buyer.


