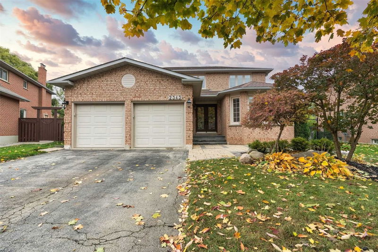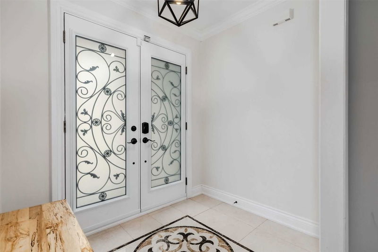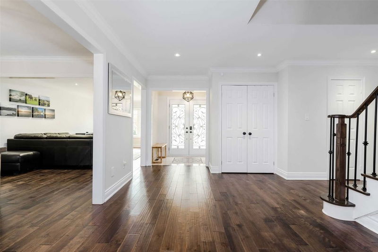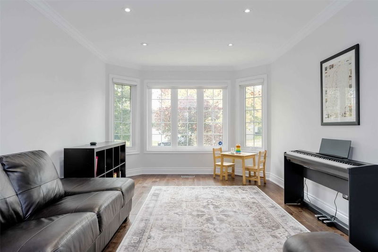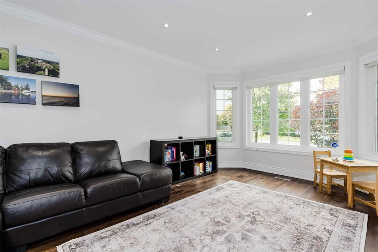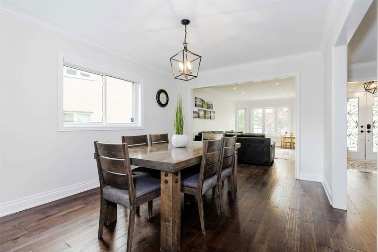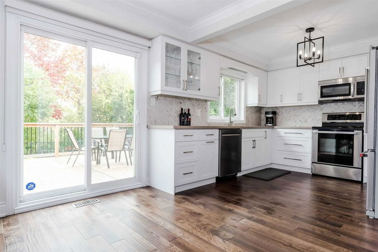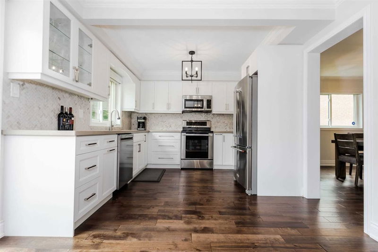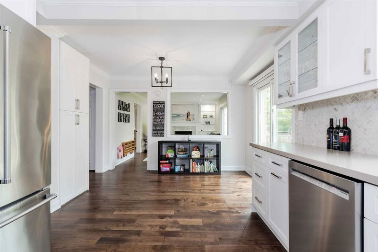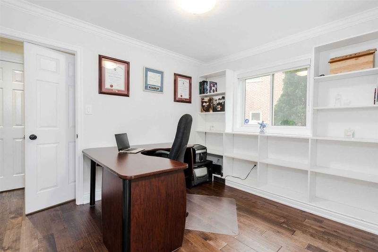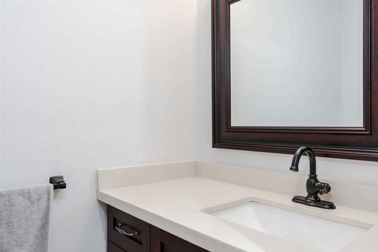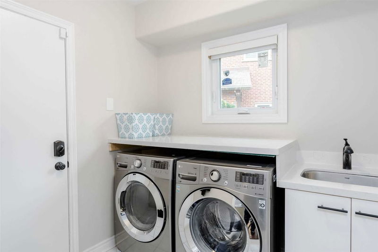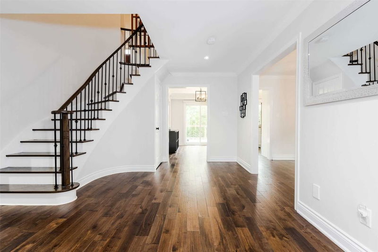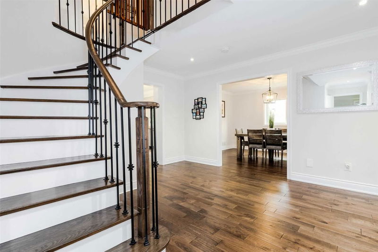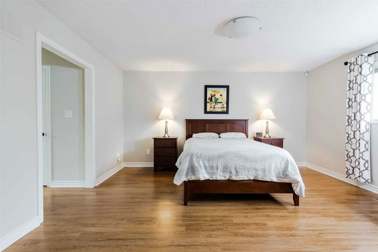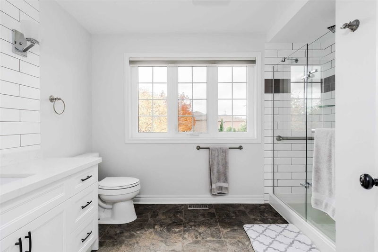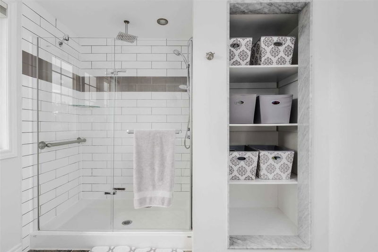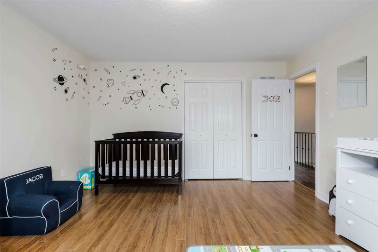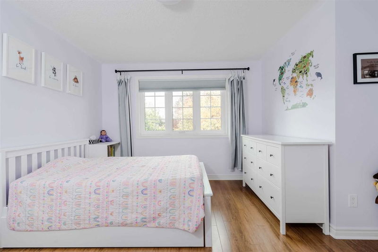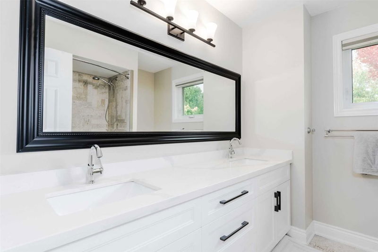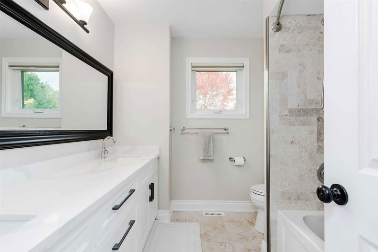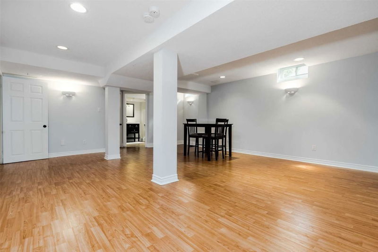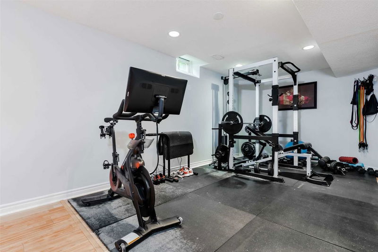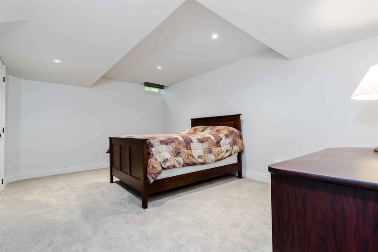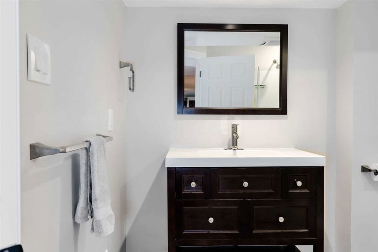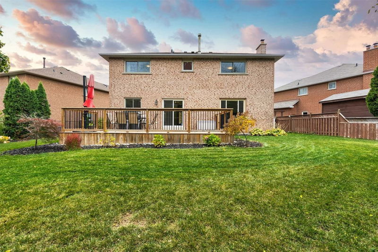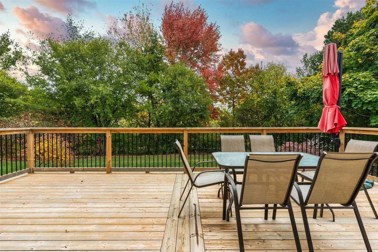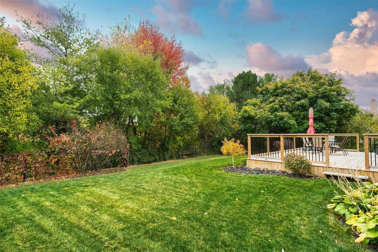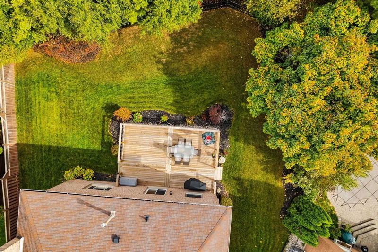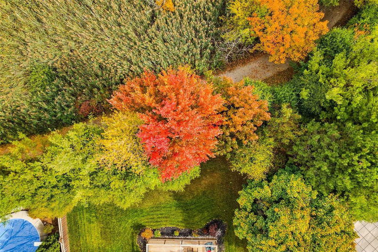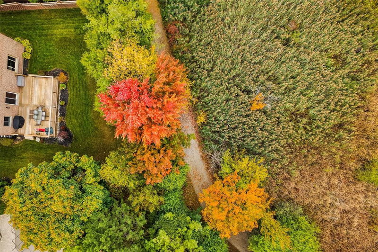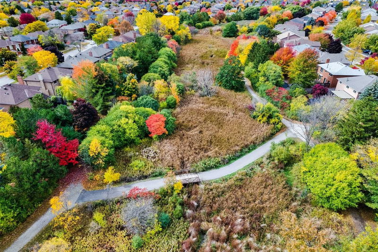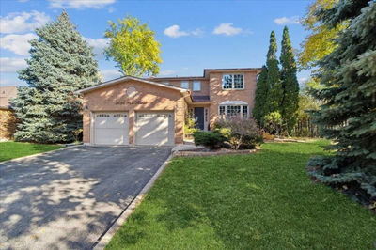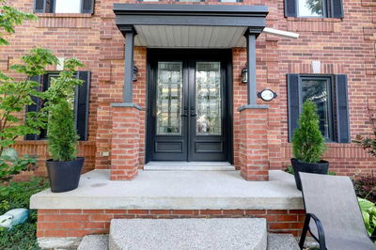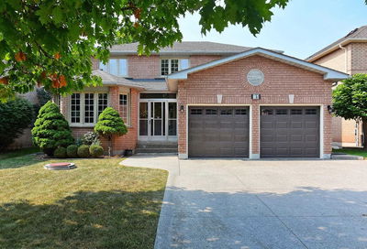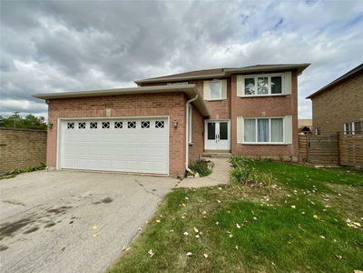Inspired Living , Spacious, Bright, Executive Home In River Oaks Backing Onto Ravine And Walking Trail. Rare Pie Shaped, Pool Shaped Lot Expanding To 101 Ft Of Backyard Oasis And A Custom Wooden Deck For Entertaining. Over $250K In Recent Renovations And Over 4000 Sf Of Total Living Space, Gourmet Chef's Kitchen, Quartz Counters, Custom Cabinets And Hardwood, Main Floor Family Room, Office/Den And Laundry Room. This 5 Bedroom ,4 Bath Home Strikes The Perfect Balance Of Sophistication And Functionality Not To Mentions An Ideal Live/Work Option With An Abundance Of Space. The Professionally Finished Lower Level Features An Expansive Rec Room Area, Gym, Large Bedroom With A 3 Piece Bathroom, A Work Shop And Plenty Of Storage, With Additional Fridge.
부동산 특징
- 등록 날짜: Monday, November 07, 2022
- 가상 투어: View Virtual Tour for 2343 Saugeen Road
- 도시: Oakville
- 이웃/동네: River Oaks
- 중요 교차로: Towne Blvd/River Glen Blvd
- 전체 주소: 2343 Saugeen Road, Oakville, L6H 5X8, Ontario, Canada
- 거실: Bay Window, Pot Lights, Hardwood Floor
- 주방: Eat-In Kitchen, Quartz Counter, Hardwood Floor
- 가족실: O/Looks Ravine, Fireplace, Hardwood Floor
- 리스팅 중개사: Bosley Real Estate Ltd., Brokerage - Disclaimer: The information contained in this listing has not been verified by Bosley Real Estate Ltd., Brokerage and should be verified by the buyer.

