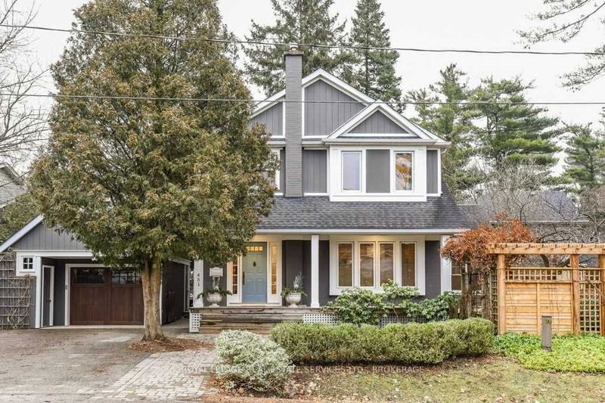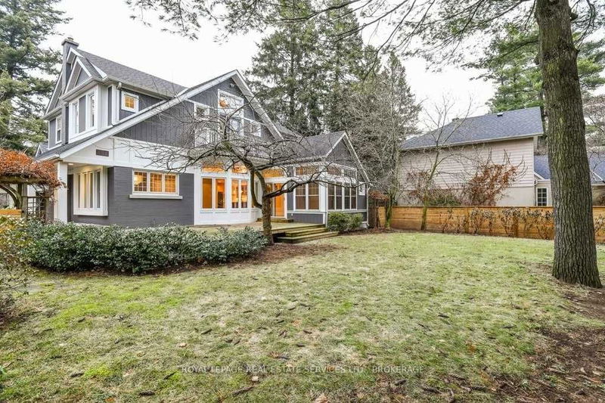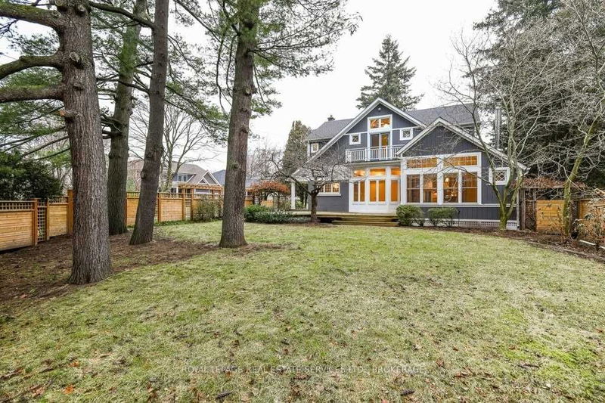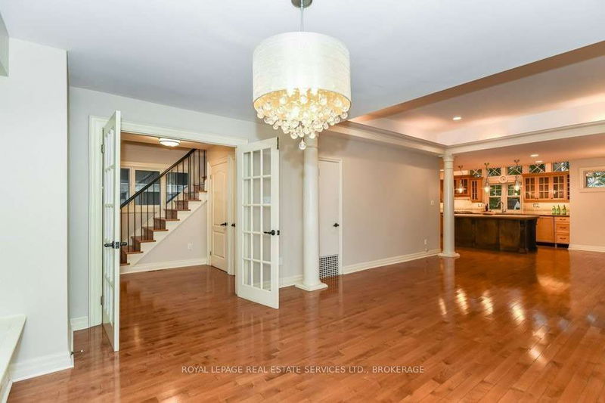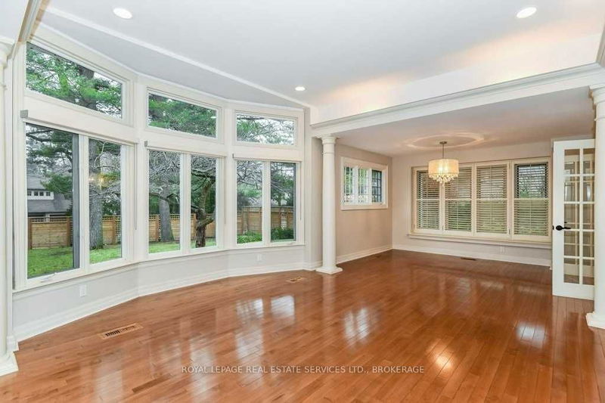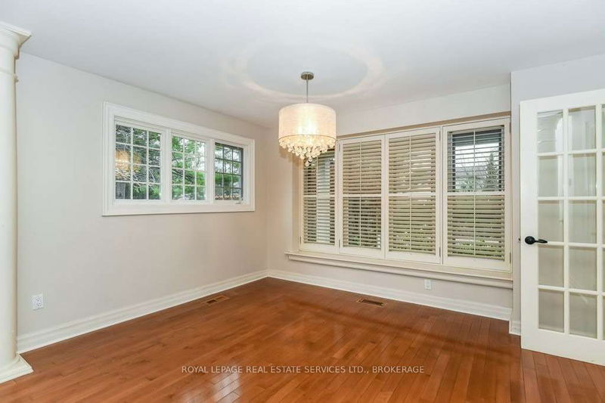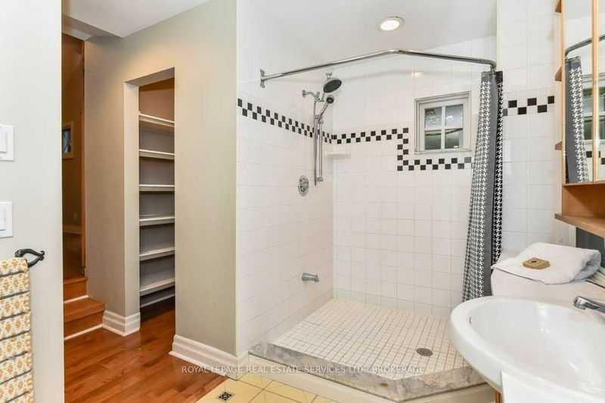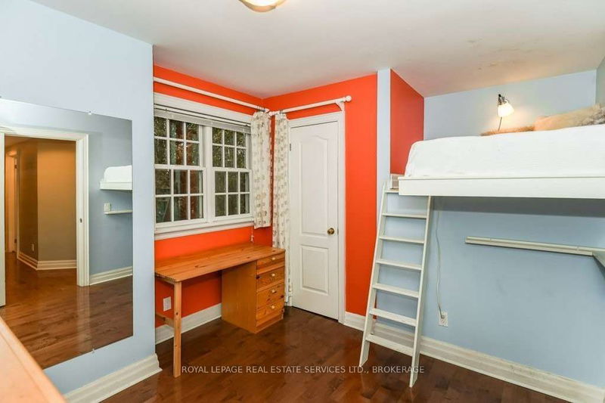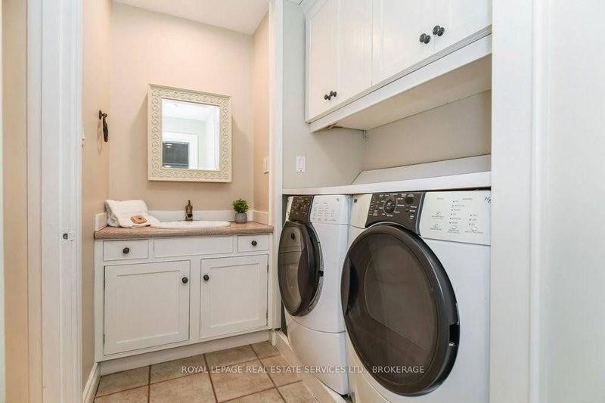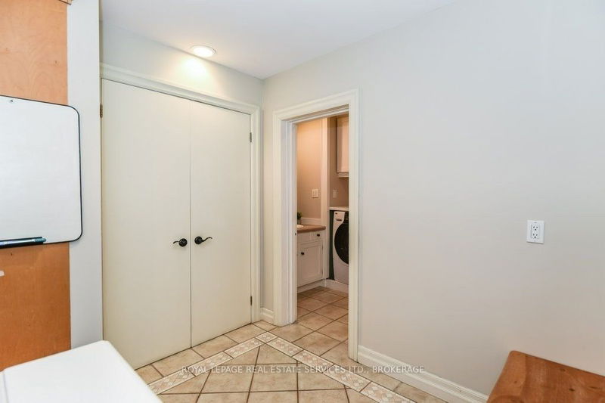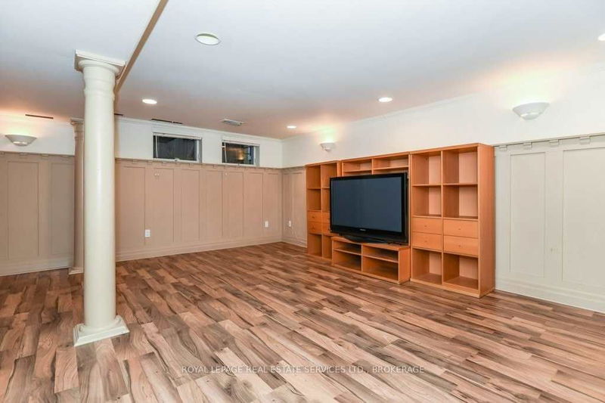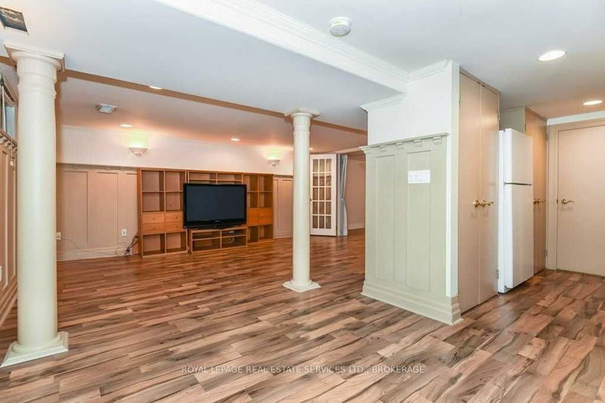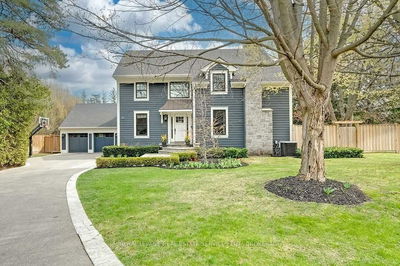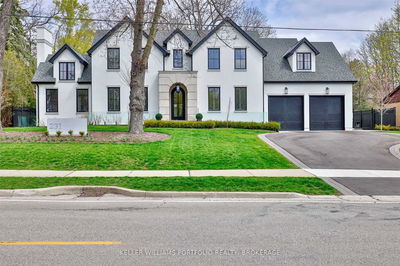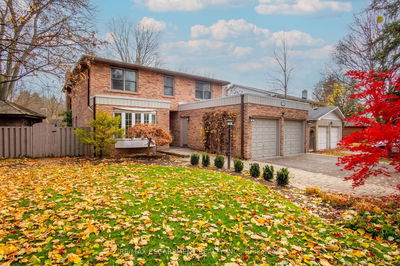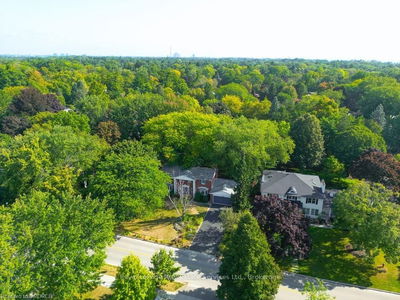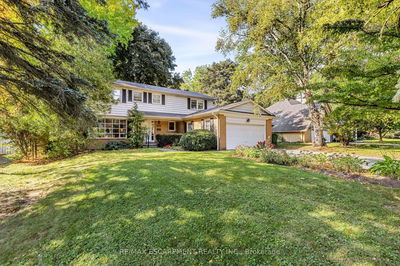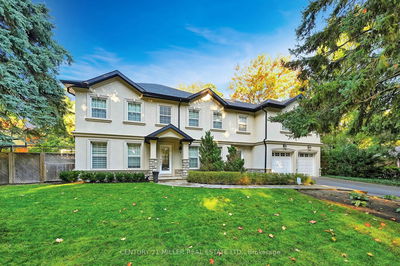A Lovely Front Porch Welcomes You To This Beautiful Home Located On Quiet Street In Southeast Oakville. Fantastic Curb Appeal! Main Floor Open-Concept Living W/Hardwood Floors, Kitchen Feat. A Large 7' Butcher Block Island & Ample Cabinet Space, Bright Family Room W/Cathedral Ceilings, Fireplace & W/O To Deck & Private Garden. The Living Room W/10' Ceiling & The Dining Room Offer Delightful Garden Views. Main Floor Also Offers A Mudroom, 2Pc Bathroom W/Laundry, Walk-In Pantry Space & Side Entrance. 2nd Floor Boasts Large & Bright Primary Bedroom W/Cathedral Ceilings, W/O To Balcony, W/I Closet And A 3-Pc. Ensuite Bathr. W/Large Shower; Three Other Bedrooms One W/Loft For Extra Living Space; 4Pc. Bathr. W/Clawfoot Tub & Linen Closet. Bsmt. Feat. A Rec Room, 5th Bedroom, 3Pc. Bathroom, New Vinyl Flooring & Storage. Working From Home? Room Above The Garage Can Be Used As Office Space. Walk To Some Of Oakville's Best Schools And Enjoy Southeast Living At Its Best! Evc Charger At Driveway.
부동산 특징
- 등록 날짜: Thursday, November 17, 2022
- 도시: Oakville
- 이웃/동네: Eastlake
- 중요 교차로: Ario Road With Drummond
- 가족실: Cathedral Ceiling, Fireplace, W/O To Garden
- 주방: Hardwood Floor
- 거실: Hardwood Floor
- 리스팅 중개사: Royal Lepage Real Estate Services Ltd., Brokerage - Disclaimer: The information contained in this listing has not been verified by Royal Lepage Real Estate Services Ltd., Brokerage and should be verified by the buyer.

