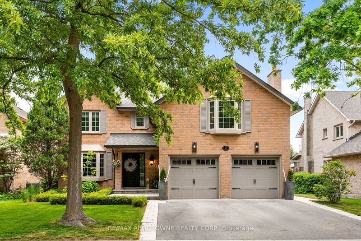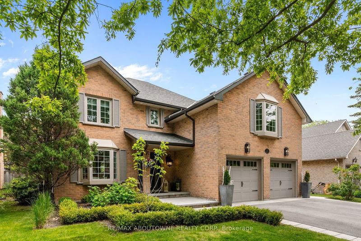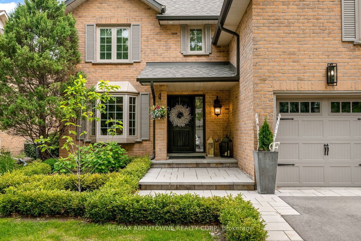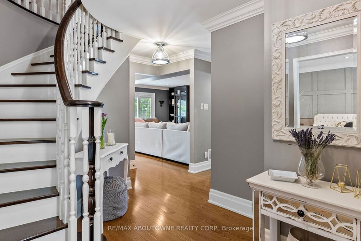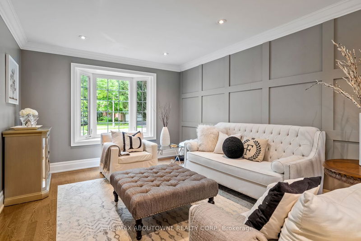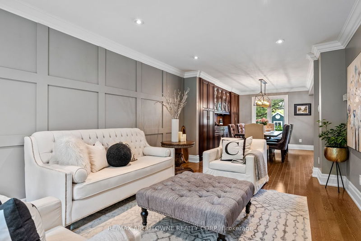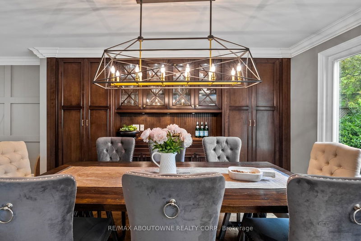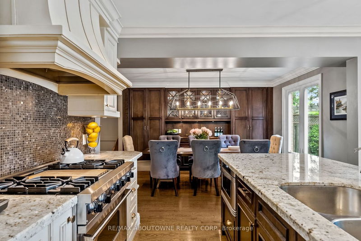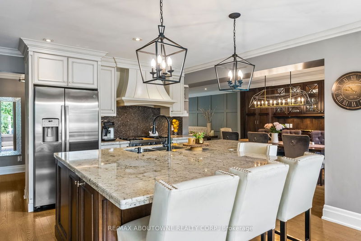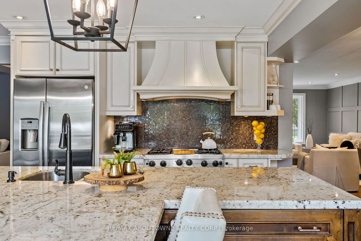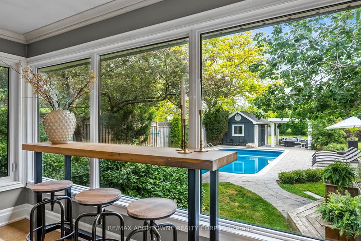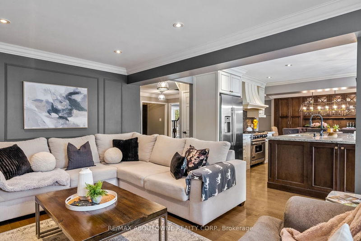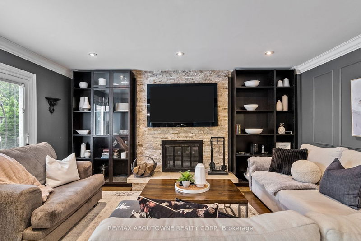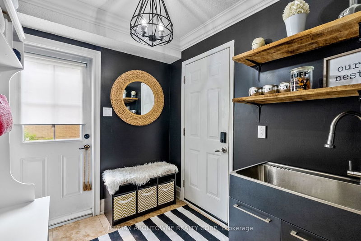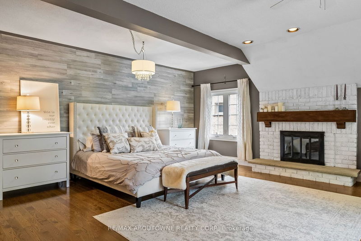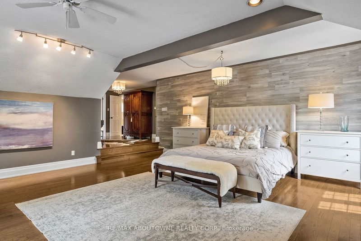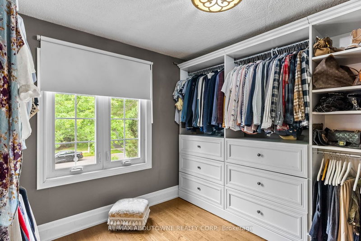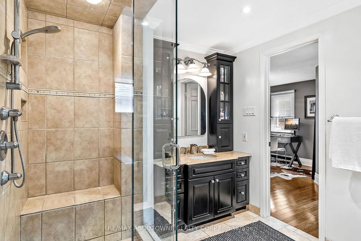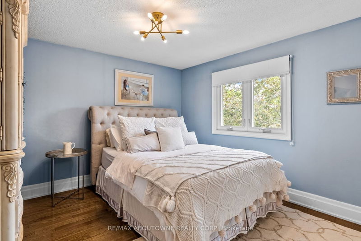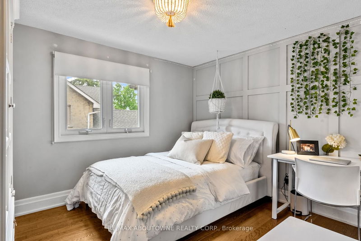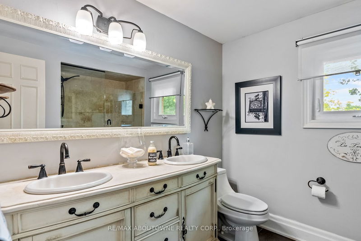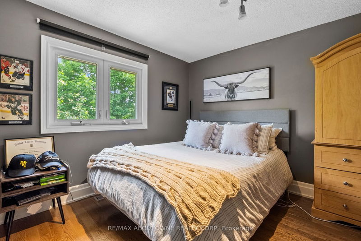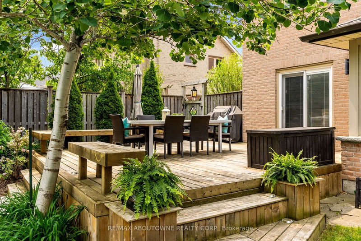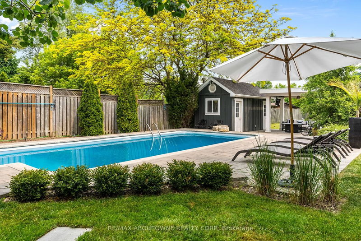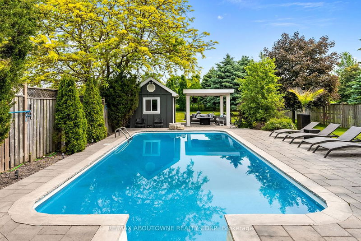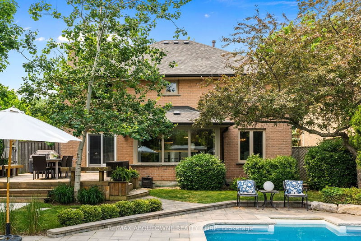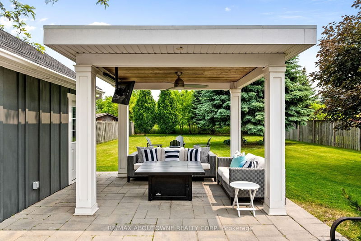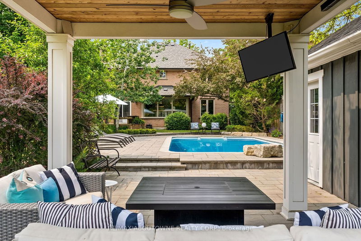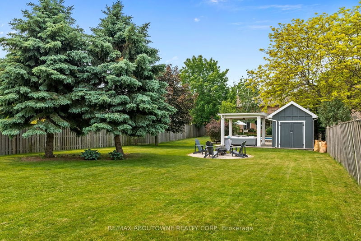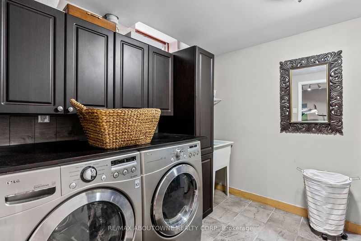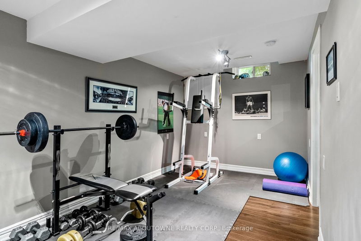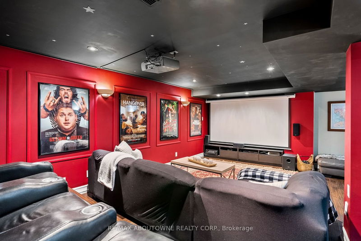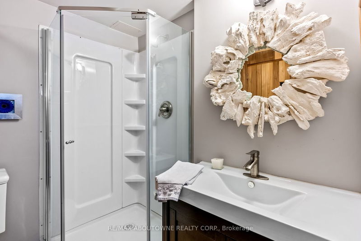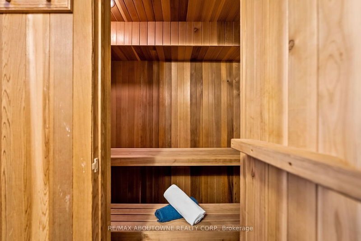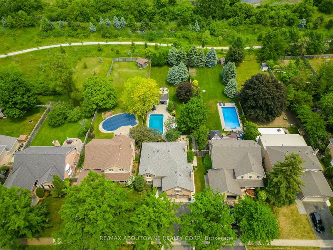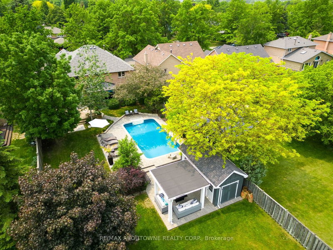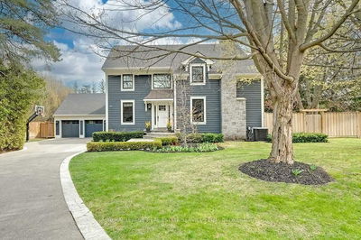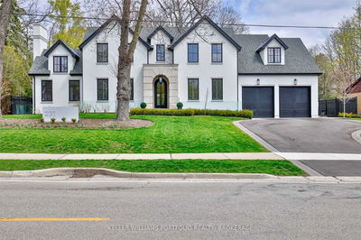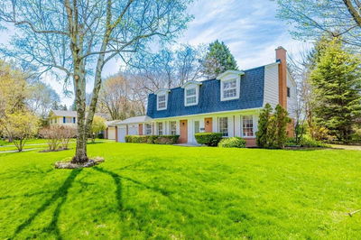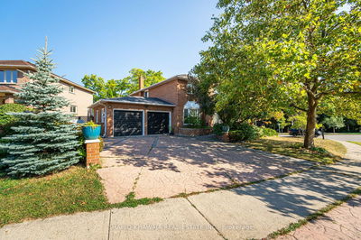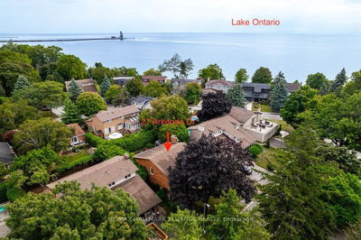Welcome to your dream home in sought-after SE Oakville!Exceptional detached property offers perfect blend of luxury, tranquility & family-oriented living.Nestled on approx 240 ft deep lot, this 4-bdrm gem backs onto expansive green space with picturesque walking path.Main level showcases a seamless flow between living spaces, where natural light floods in through large windows, creating an airy atmosphere.Spacious living and dining rooms.Renovated chef's kitchen with classic Viking gas range & expansive granite island. Step outside to private oasis.Inviting inground pool to enjoy vast serene surroundings.Curl up in cozy family room with wood burning fireplace.Fully finished bsmt offers theatre room, exercise room and bath with sauna. Upper level boasts four generous bdrms.Primary suite features wb fireplace, ofc, w/I closet & lux ensuite bath.Additional bdrms are spacious & versatile, ideal for children, guests, or home ofcs.Prime location, coveted schools & breathtaking surroundings.
부동산 특징
- 등록 날짜: Thursday, June 08, 2023
- 가상 투어: View Virtual Tour for 413 Claremont Crescent
- 도시: Oakville
- 이웃/동네: Eastlake
- 중요 교차로: Ford-Aspen Forest-Claremont
- 전체 주소: 413 Claremont Crescent, Oakville, L6J 6J9, Ontario, Canada
- 거실: Hardwood Floor, Pot Lights, Large Window
- 주방: Hardwood Floor, Granite Counter, Centre Island
- 가족실: Hardwood Floor, Fireplace, B/I Bookcase
- 리스팅 중개사: Re/Max Aboutowne Realty Corp. - Disclaimer: The information contained in this listing has not been verified by Re/Max Aboutowne Realty Corp. and should be verified by the buyer.

