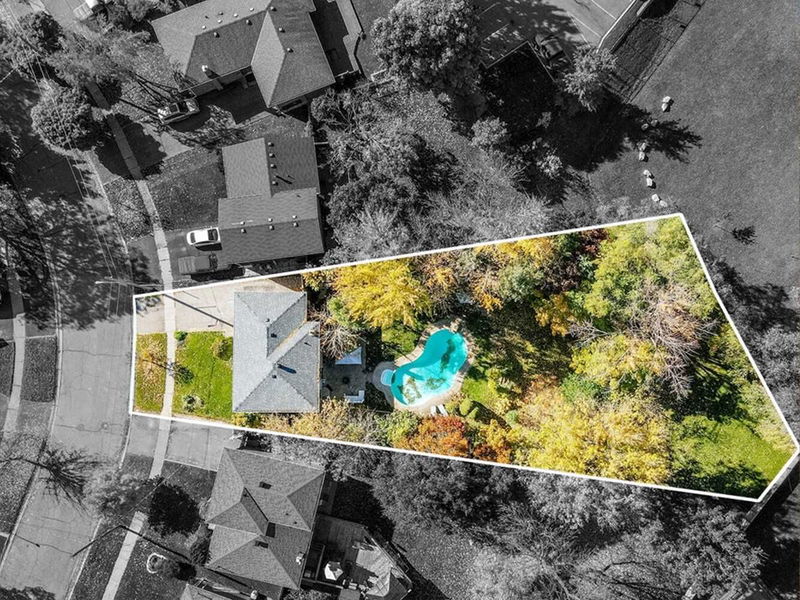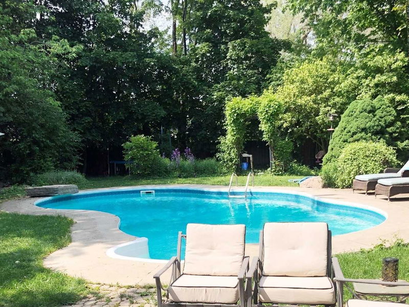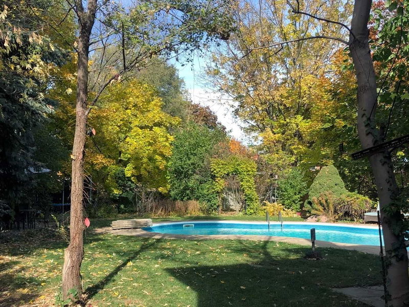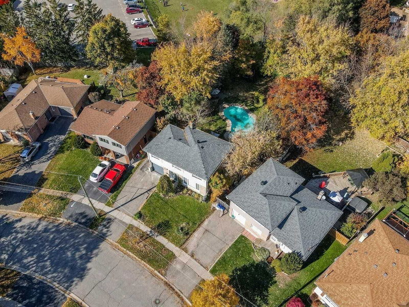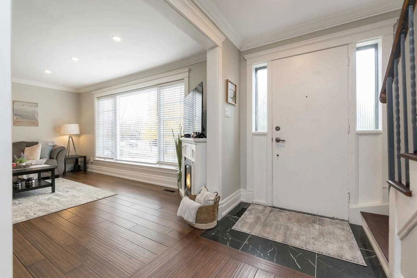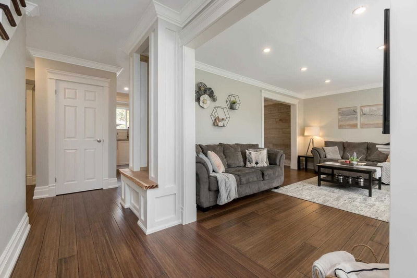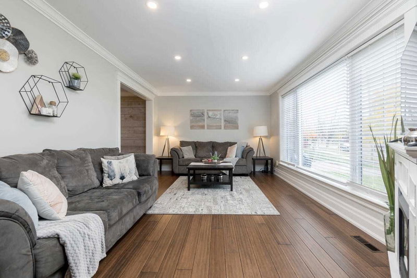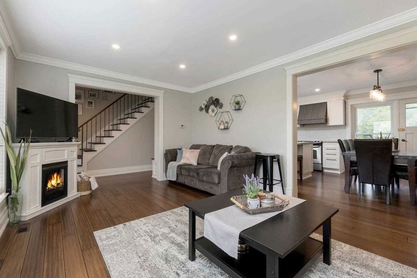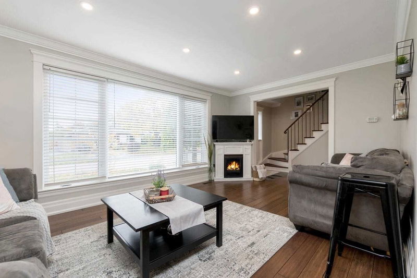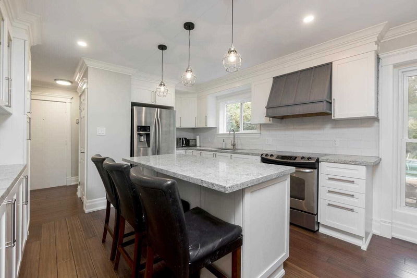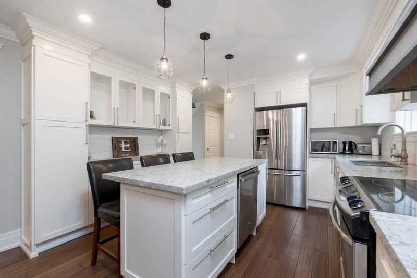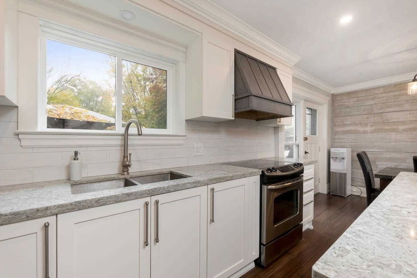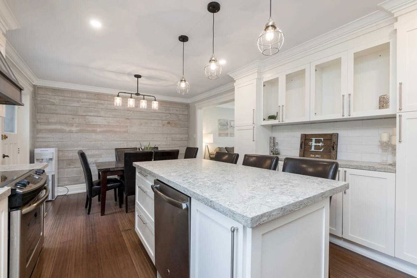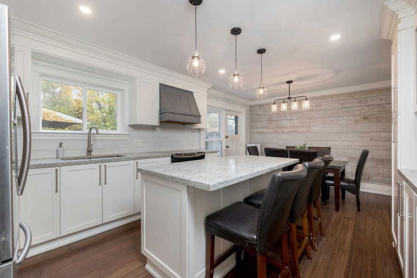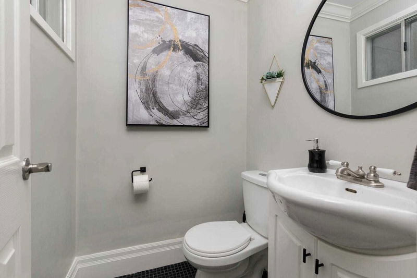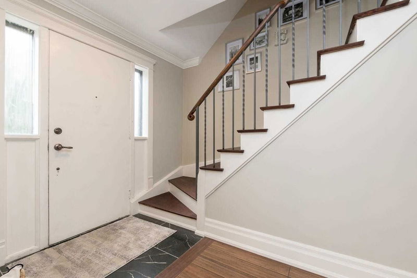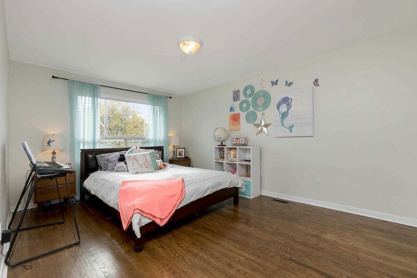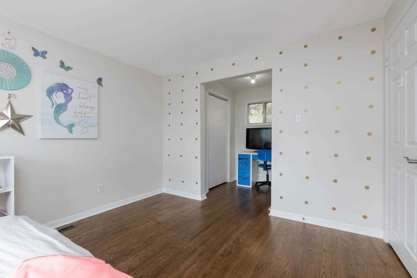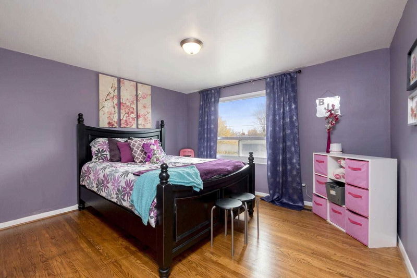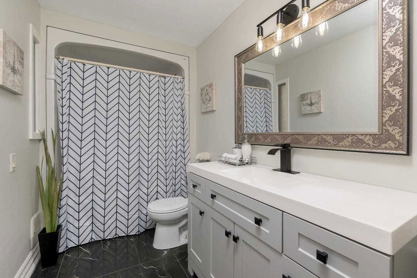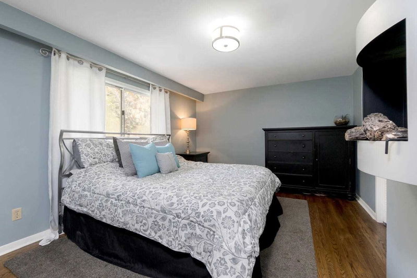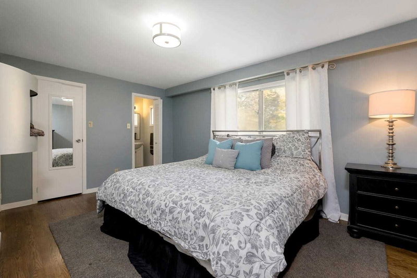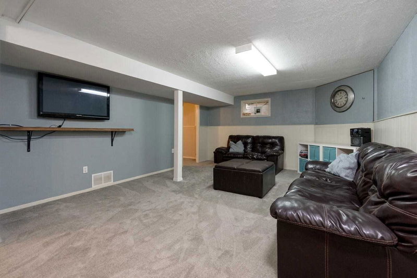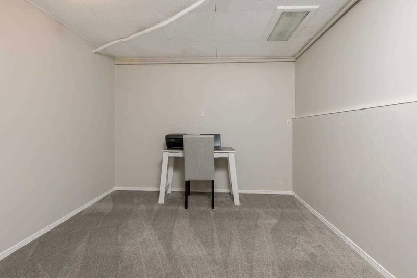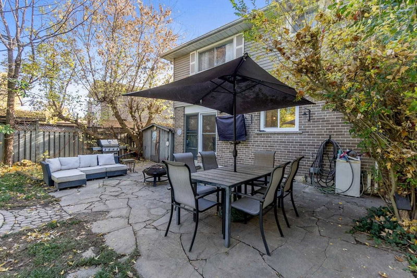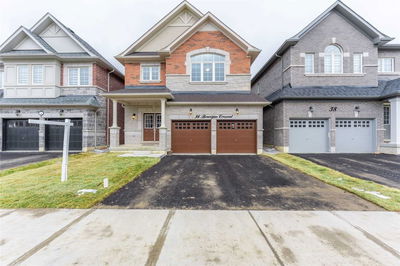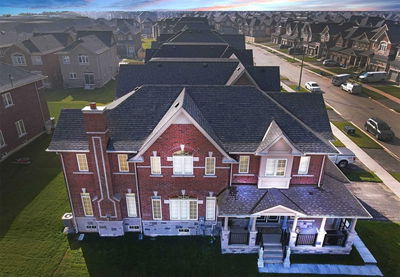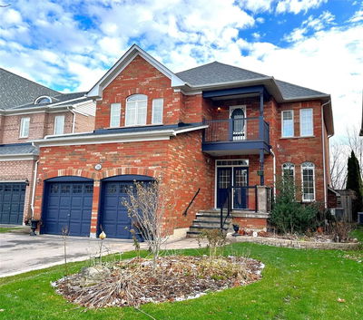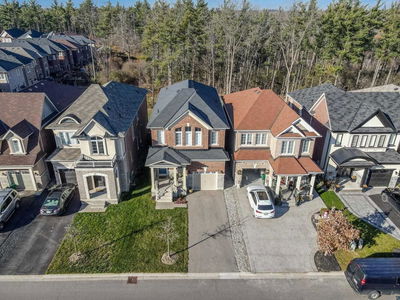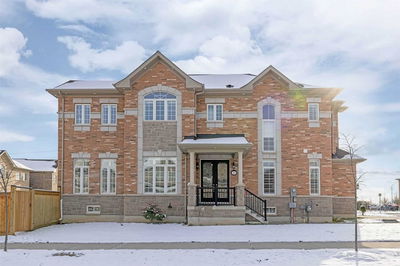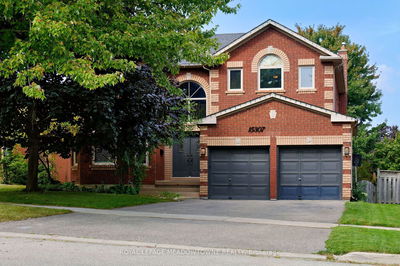Executive & Luxurious 4 Bdrm, 3 Bath W/Finished Bsmt & Thoughtful Features, Professional Finishes & All The Space You Need. Carefully Designed To Reflect Ultimate In Style & Elegant Space For Entertaining. Sun-Filled Rooms, Grand Modern Kitchen, Tranquil Primary Suite. Layout Maximizes Living Space & Sensible Flow Of Style. Soothing & Serene Backyard Oasis Feats In-Ground Pool On 151' Deep Pie Shaped Lot Perfect For Entertaining Or Finding Solitude & Harmony Within Your Own Backyard. Elegant Main Floor With Hardwood Crown, Casements, 7 1/4" Baseboards, Bamboo Hardwood & Generous Front Bay Window. Professionally Finished Kitchen Perfect For Lrg Family & Holiday Gatherings. Kitchen Complete W/ Custom Maple Shaker Cabinetry, Quartz Countertops, Pot-Lights, New S/S Appliances, Pot Drawers, Quartz Island & Sept Entrance To Backyard. Interior Access To Garage & Separate Entrance To Backyard Gardens. Hardwood Staircase W/Sloped Ceiling Leads To 2nd Floor W/Hardwood Thru-Out. Upgraded 4Pc Bath
부동산 특징
- 등록 날짜: Saturday, December 03, 2022
- 가상 투어: View Virtual Tour for 11 Pennington Crescent
- 도시: Halton Hills
- 이웃/동네: Georgetown
- 전체 주소: 11 Pennington Crescent, Halton Hills, L7G 4L2, Ontario, Canada
- 거실: Hardwood Floor, Crown Moulding, Pot Lights
- 주방: Hardwood Floor, Granite Counter, Crown Moulding
- 리스팅 중개사: Bmc Casa Real Estate Inc., Brokerage - Disclaimer: The information contained in this listing has not been verified by Bmc Casa Real Estate Inc., Brokerage and should be verified by the buyer.


