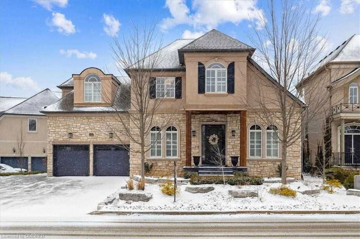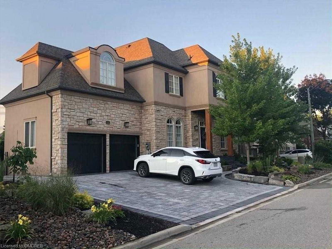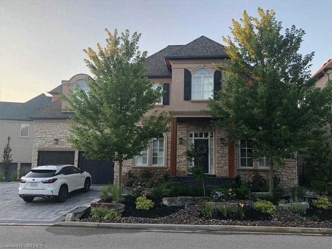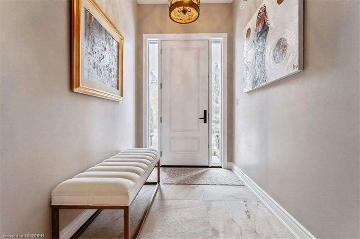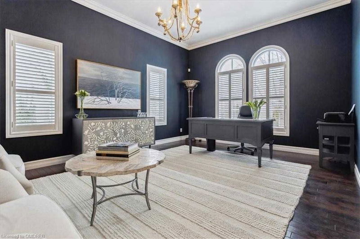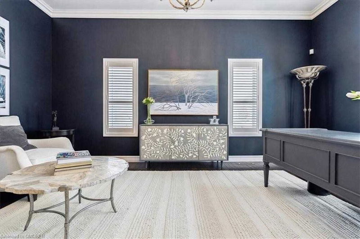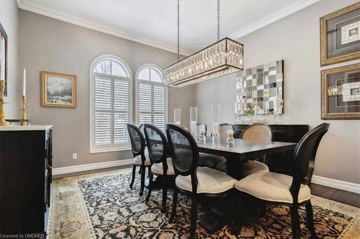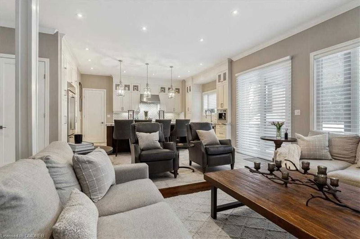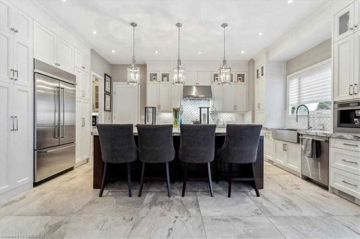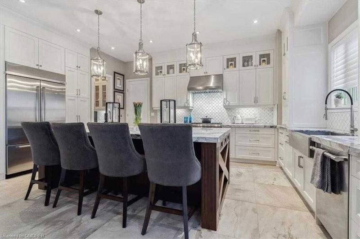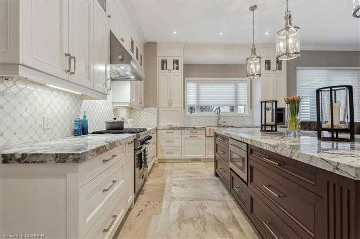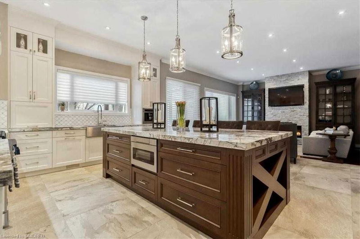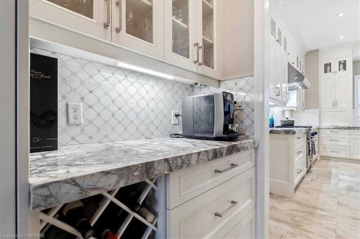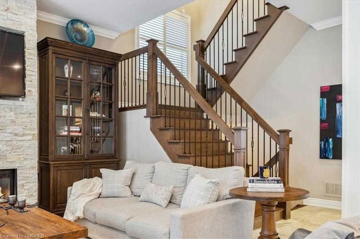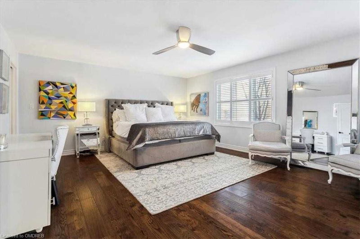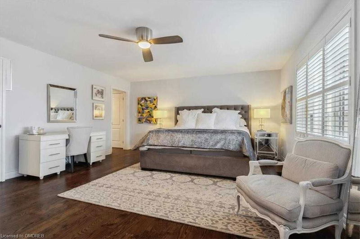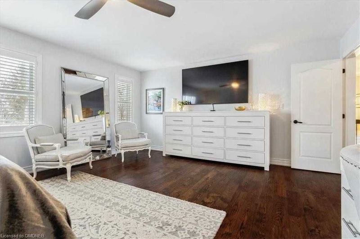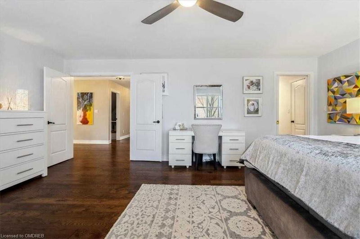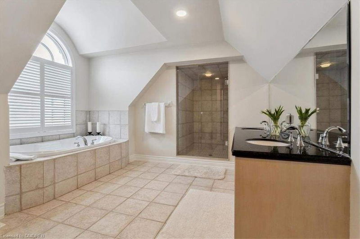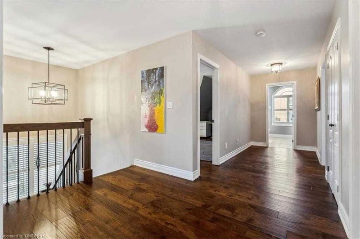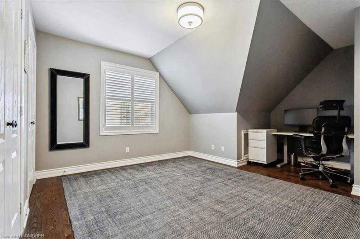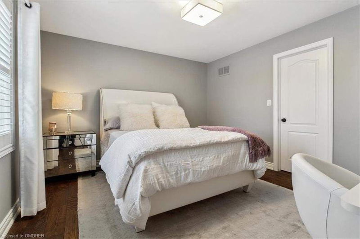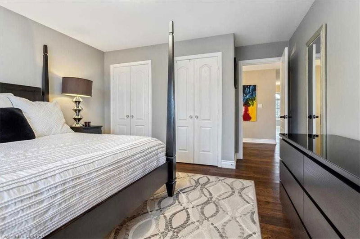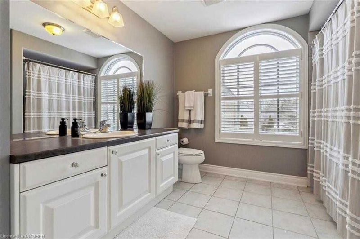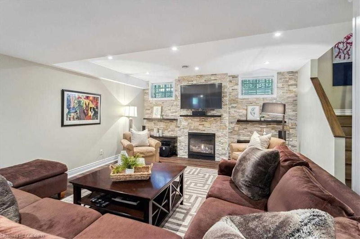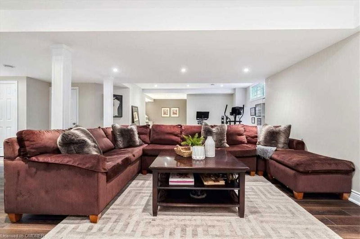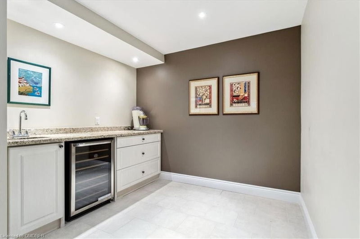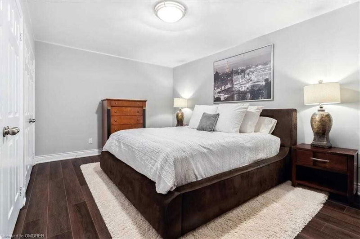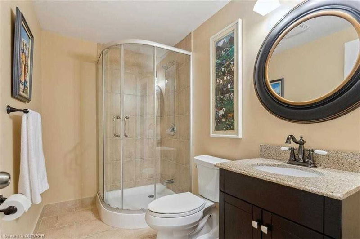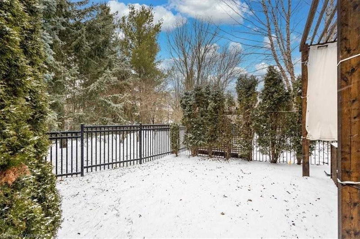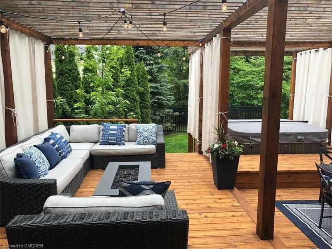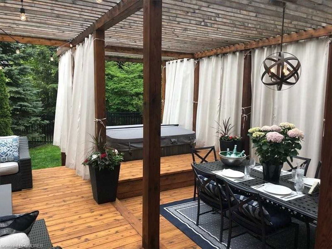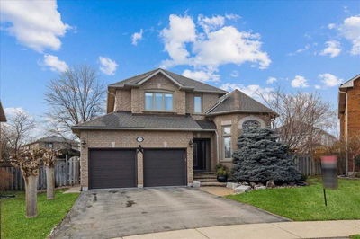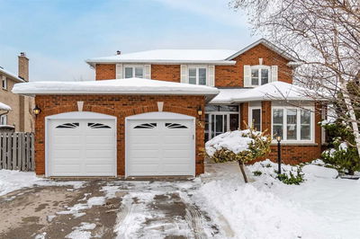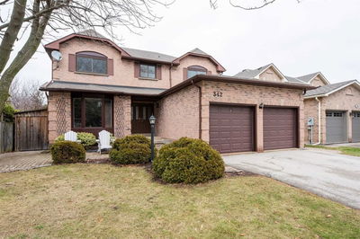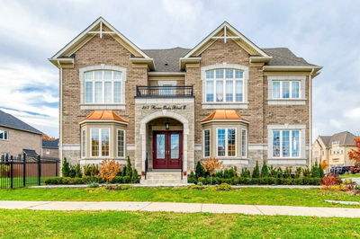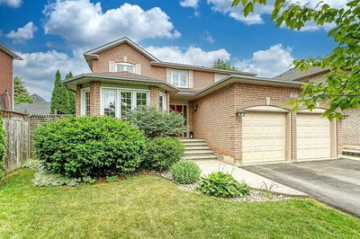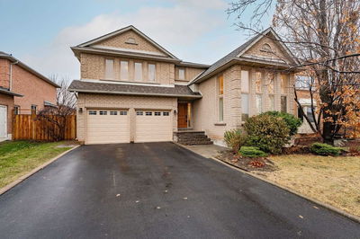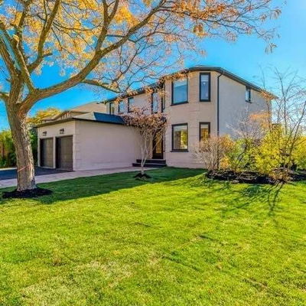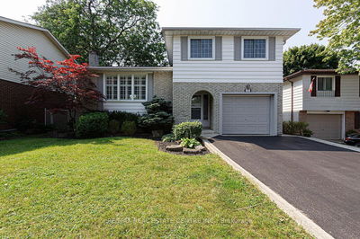Fabulous Extensively Renovated Executive Family Home In Desirable Woodhaven Area Of River Oaks. Steps Away From Entrance To Trail System! New Gourmet Kitchen W/ Custom Cabinetry, Marble Counter Tops & High End Appliances. Large 30X30 Modern Heated Slate Tile Flooring & Oak Hardwood On Main Floor. New Wide Plank Dark Oak Staircase W/ Iron Railings. New Oak Hardwood On 2nd Floor. Spacious Primary Bedroom W/ W/I Closet, Ensuite Bath W/ Soaker Tub & Large Separate Shower. 2nd Story Laundry W/ Whirlpool Front Loading Washer & Dryer. 3 Other Spacious Bdrms W/ Good Sized Closet Space & California Shutters. Fully Finished Basement W/ Large Rec Room W/ New Custom Stone Wall/Gas Fireplace, Wet Bar W/ Beverage Fridge, Den/5th Bdrm & 3 Pc Bath. Tons Of Storage Area Incl 4 Large Closets. Very Private & Quiet Backyard. Association Fee Of $325/Year For Maintenance Of Greenspace. Professionally Landscaped W/ Large Multi-Level Cedar Deck W/ B/I Hot Tub, Room For Large Table & Gas Line Bbq.
부동산 특징
- 등록 날짜: Friday, February 24, 2023
- 가상 투어: View Virtual Tour for 2260 Hampstead Road
- 도시: Oakville
- 이웃/동네: River Oaks
- 중요 교차로: Neyagawa-Woodfield-Grafton
- 전체 주소: 2260 Hampstead Road, Oakville, L6H 6Y8, Ontario, Canada
- 거실: Main
- 주방: Main
- 가족실: Main
- 리스팅 중개사: Re/Max Aboutowne Realty Corp., Brokerage - Disclaimer: The information contained in this listing has not been verified by Re/Max Aboutowne Realty Corp., Brokerage and should be verified by the buyer.

