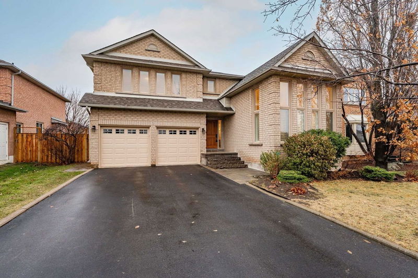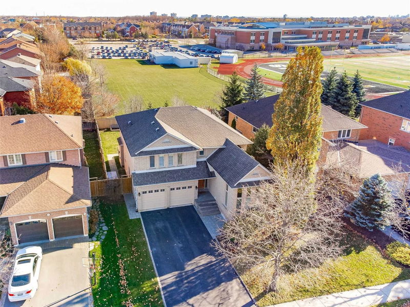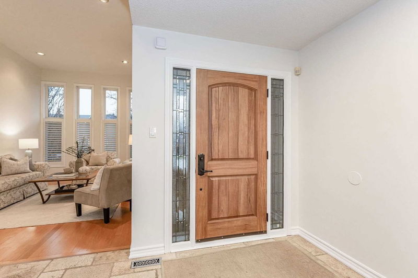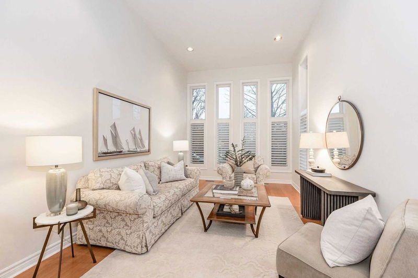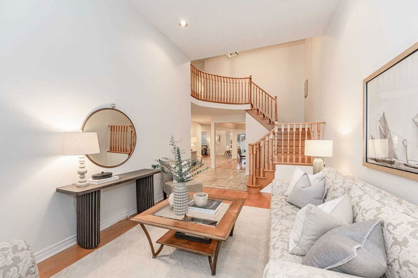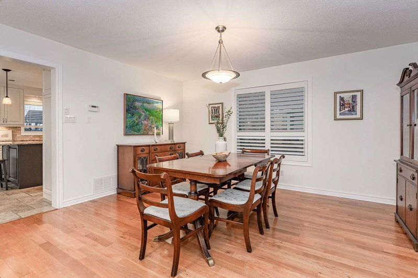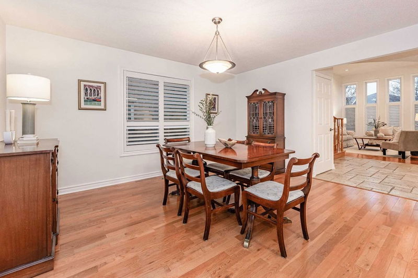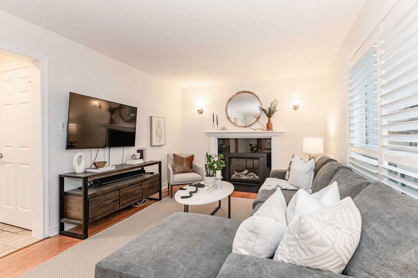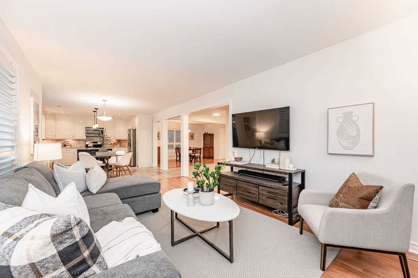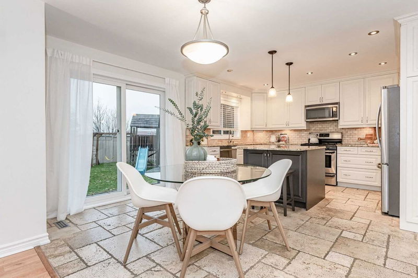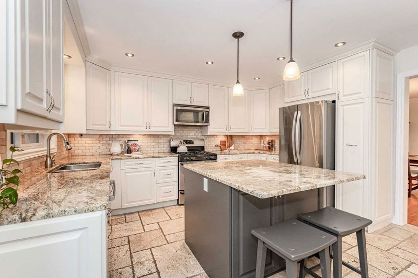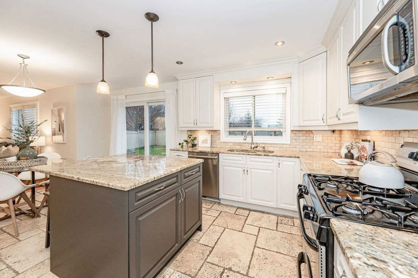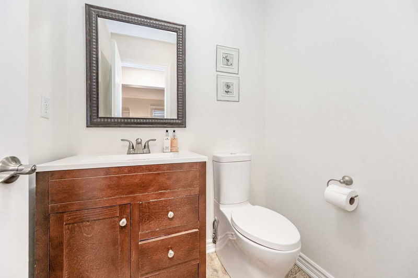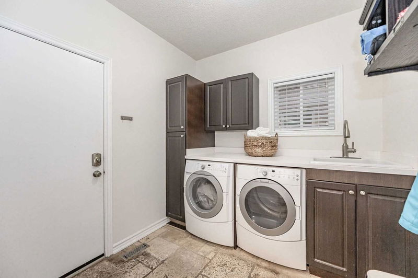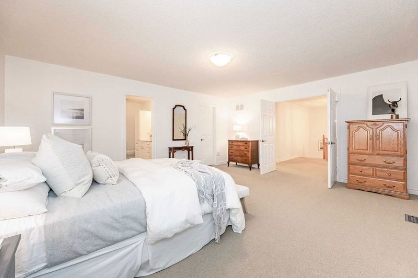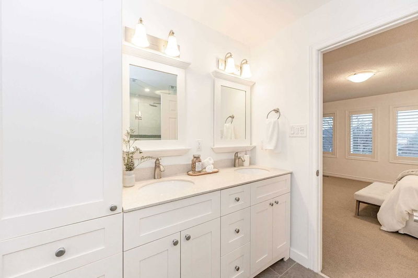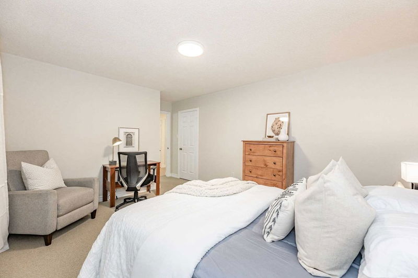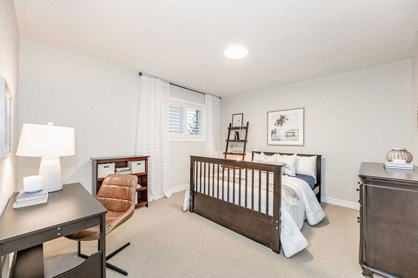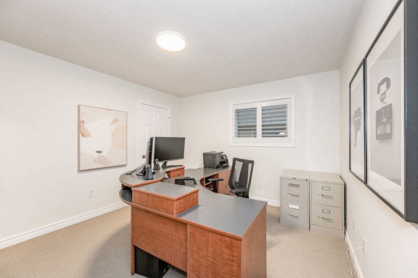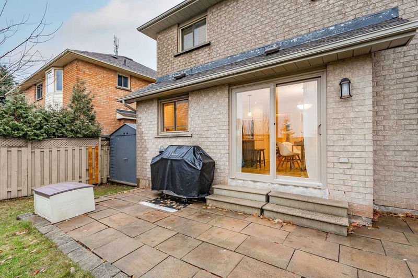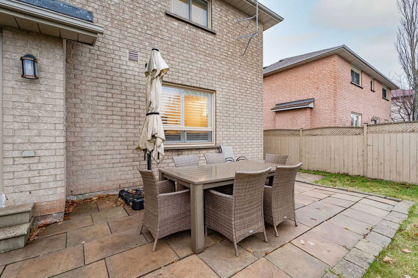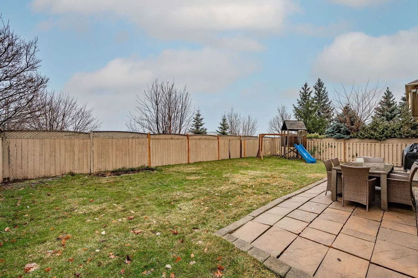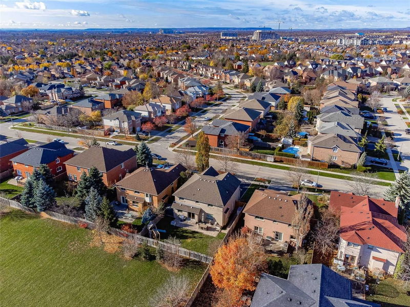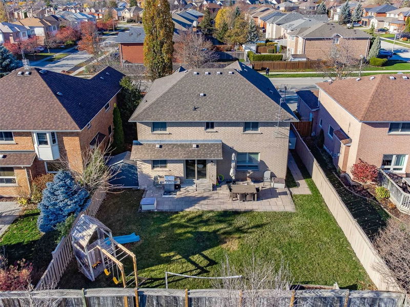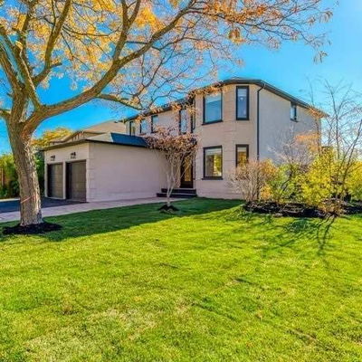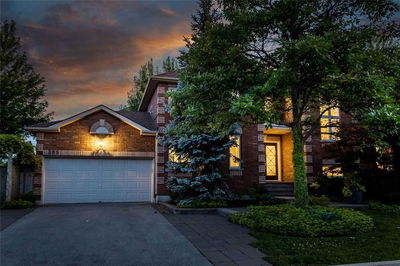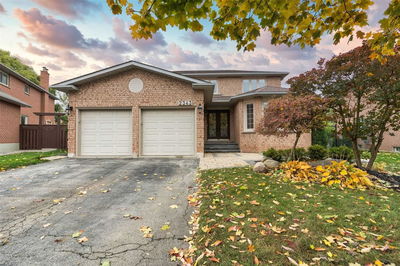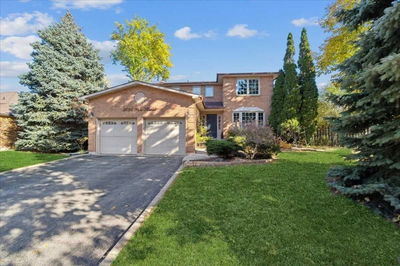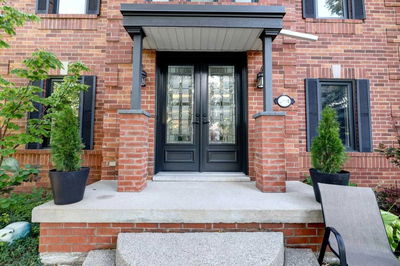Beautifully Updated 4 Bedroom Executive Family Home Backing Onto Parkland On A Quiet Street In River Oaks! Main Level With Spacious Living Rm And Separate Dining Rm, Both With Hardwood Flooring. Dining Room Leads Into The Updated Eat-In Kitchen With Travertine Tile Flooring, Sleek Stone Countertops, Stainless Steel Appliances, Subway Tile Backsplash, Loads Of Crisp, White Cabinetry, Centre Island With Breakfast Bar And Walk-Out To The Large Fully Fenced Backyard With Patio Overlooking Parkland. The Kitchen Opens To A Spacious Family Rm W/Fireplace, Hardwood Flooring And Large Windows Overlooking The Backyard. The Upper Level Boasts An Updated 5Pc Main Bathroom And 4 Large Bdrms Including Primary Suite W/Walk-In Closet & Updated 5Pc Bathroom! Unfinished Basement With Rough-In For A Bath & Lots Of Storage. Freshly Painted Throughout (2022), New Roof (2022), Newer Furnace & A/C (Approx. 2018), Updated Kitchen And Baths, Vinyl Windows And So Much More! Close To Everything You'll Need!
부동산 특징
- 등록 날짜: Thursday, January 05, 2023
- 가상 투어: View Virtual Tour for 122 Howell Road
- 도시: Oakville
- 이웃/동네: River Oaks
- 중요 교차로: River Glen/Howell
- 전체 주소: 122 Howell Road, Oakville, L6H5Z3, Ontario, Canada
- 거실: Hardwood Floor
- 주방: Eat-In Kitchen
- 가족실: Fireplace
- 리스팅 중개사: Re/Max Aboutowne Realty Corp., Brokerage - Disclaimer: The information contained in this listing has not been verified by Re/Max Aboutowne Realty Corp., Brokerage and should be verified by the buyer.

