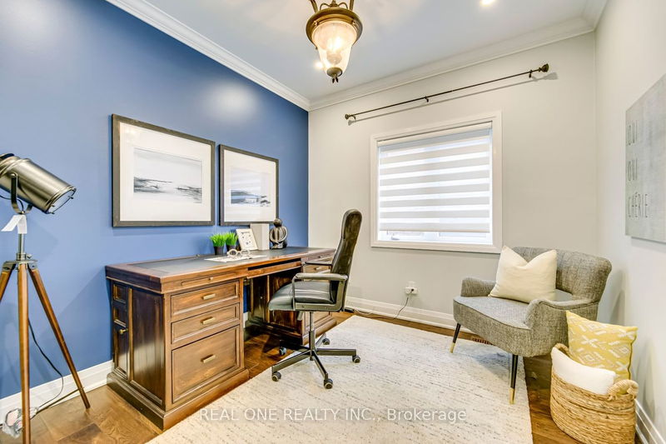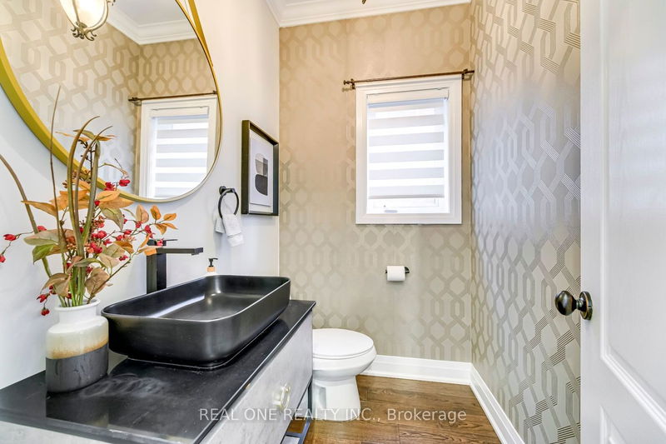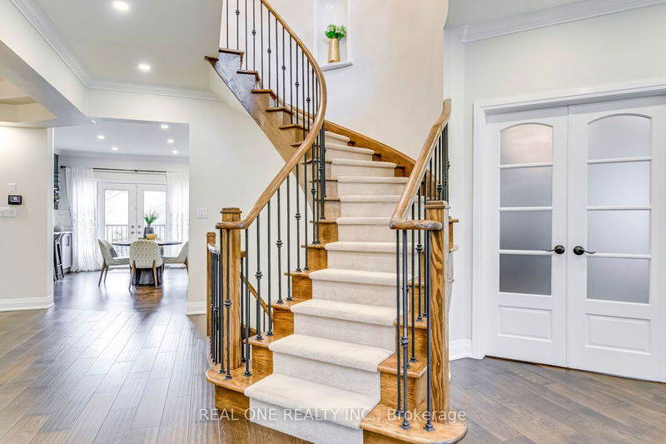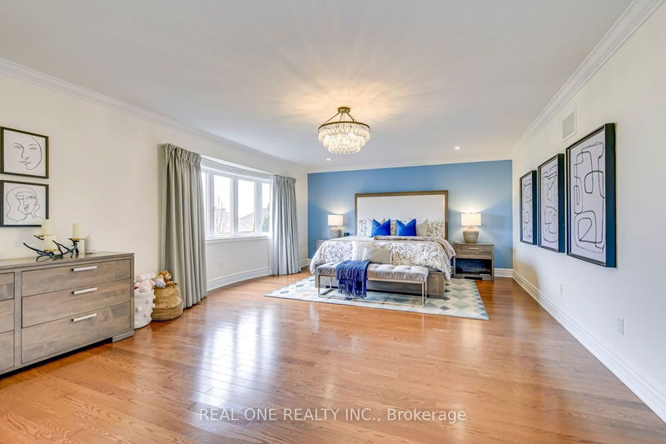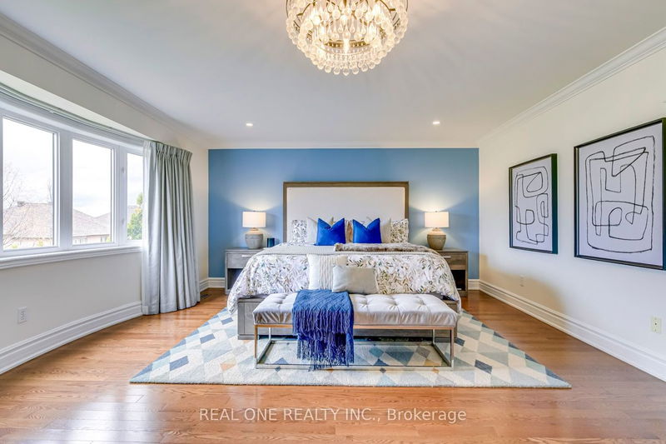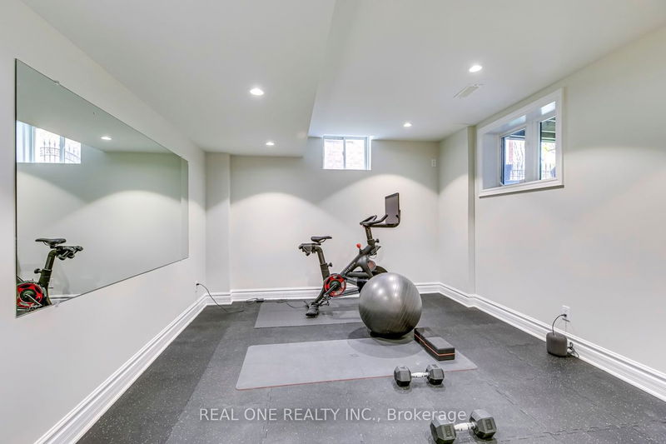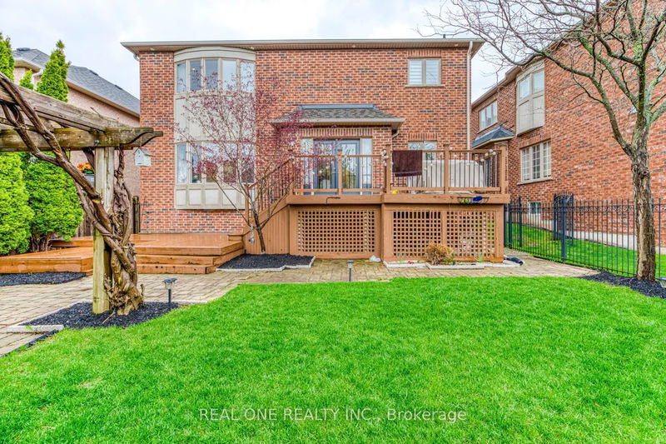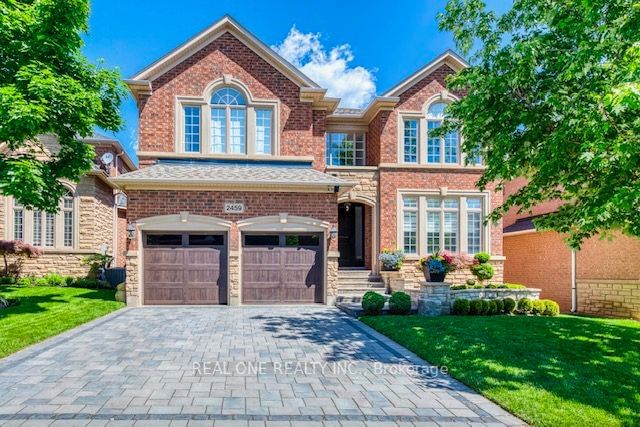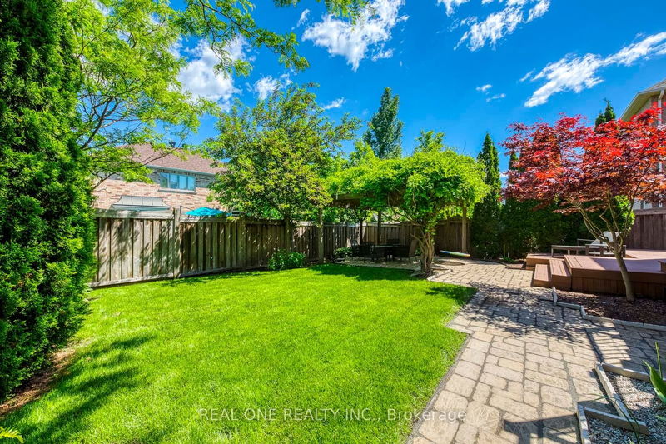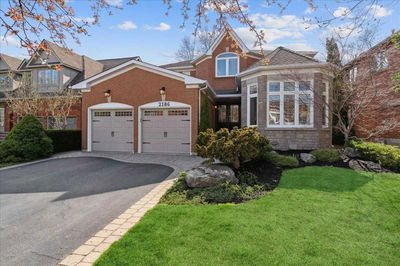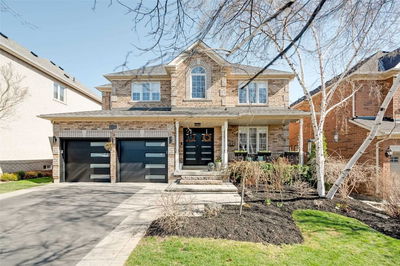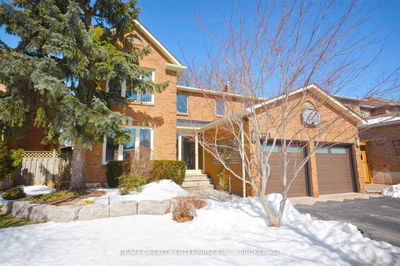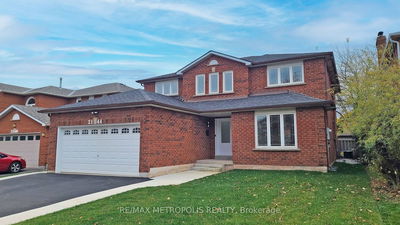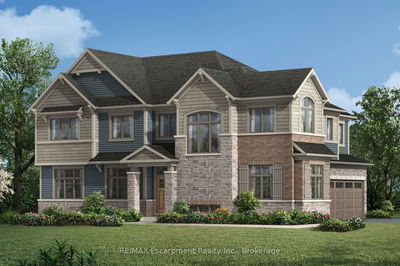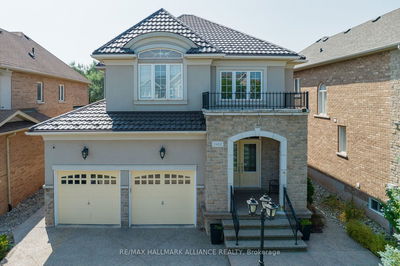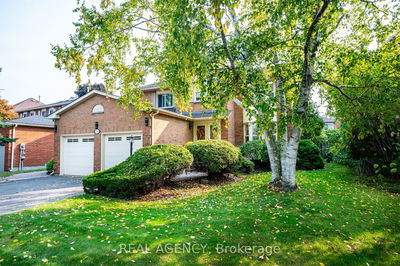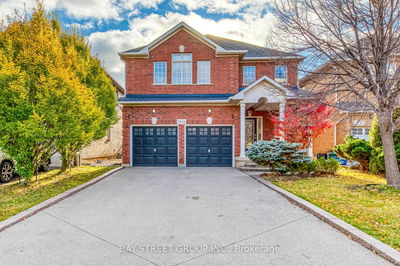5 Elite Picks! Here Are 5 Reasons To Make This Home Your Own: 1. Generous 2-Storey Foyer Leading To Open Concept Main Level With Sunken L/R, Mn Level Office & Spacious D/R. 2. Modern Chef's Kitchen Featuring Upgraded Cabinetry, High End B/I S/Steel Appliances, Quartz C/Tops & B/Splash, Breakfast Bar & Spacious Breakfast Area With W/O To Deck & Yard! 3. Gorgeous Open Concept F/R With Bow Window & Gas F/P! 4. Spacious 2nd Level Featuring 4 Good-Sized Bdrms & 3 Baths Including Large Pbr Boasting Bow Window, Huge W/I Closet (B/I Organizers) & 5Pc Ensuite W/Double Vanity W/Quartz C/Top, Freestanding Tub & Separate Glass-Enclosed Shower! 5. Prof. Finished Bsmt Featuring Massive Rec Room W/Elec F/P & Large Wet Bar Plus Home Theatre Room, Gym & Full 3Pc Bath W/Heated Flr! All This & More! 5,000+ Sq.Ft. Of Living Space! 2nd Bdrm Features W/I Closet & 4Pc Ensuite. Main Flr Laundry. Hdwd Flooring Thru Main & 2nd Levels. Stunning Private Fenced Yard W/Deck & Interlock Patio W/Pergola Sitting Area.
부동산 특징
- 등록 날짜: Thursday, May 04, 2023
- 가상 투어: View Virtual Tour for 2459 Bon Echo Drive
- 도시: Oakville
- 이웃/동네: Iroquois Ridge North
- 중요 교차로: Meadowridge Dr/Arrowhead Rd
- 전체 주소: 2459 Bon Echo Drive, Oakville, L6H 7R1, Ontario, Canada
- 주방: Hardwood Floor, Quartz Counter, W/O To Deck
- 가족실: Hardwood Floor, Gas Fireplace, Bow Window
- 거실: Hardwood Floor, Sunken Room, Pot Lights
- 리스팅 중개사: Real One Realty Inc. - Disclaimer: The information contained in this listing has not been verified by Real One Realty Inc. and should be verified by the buyer.





