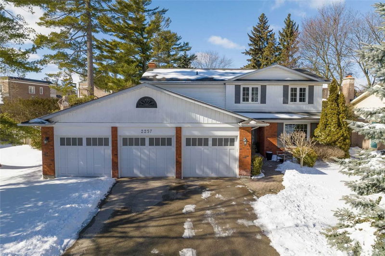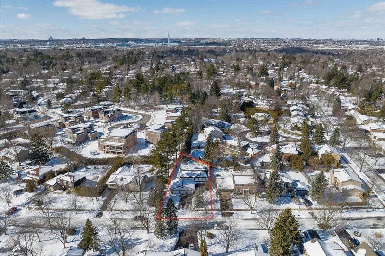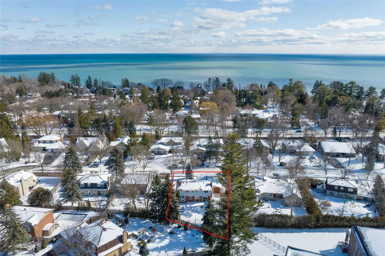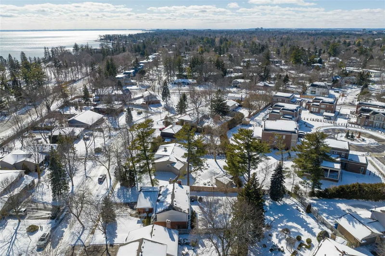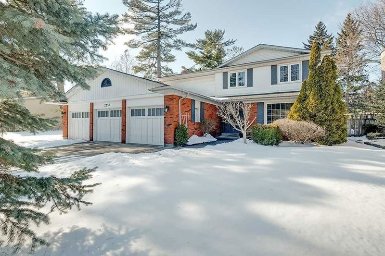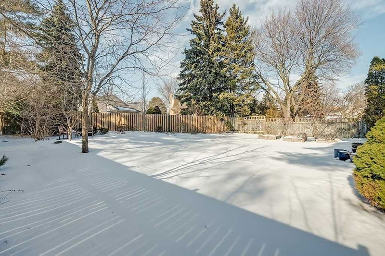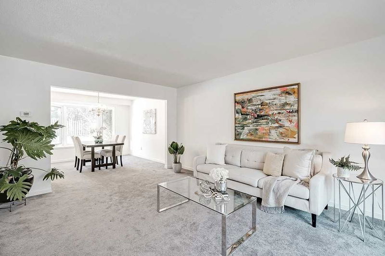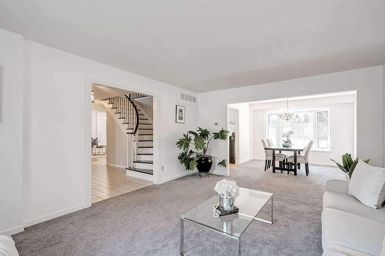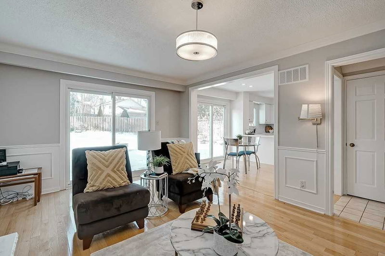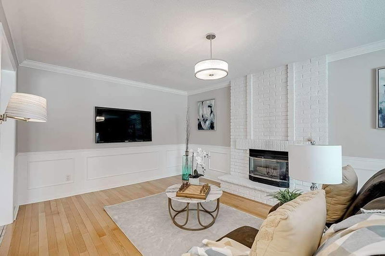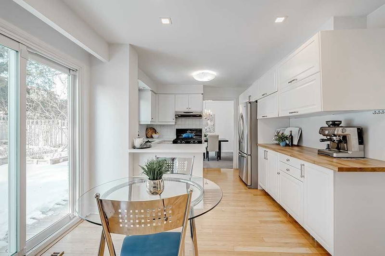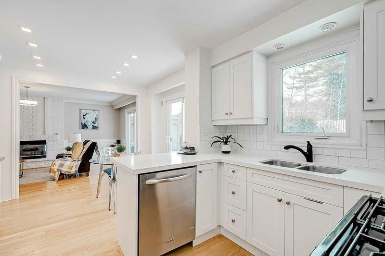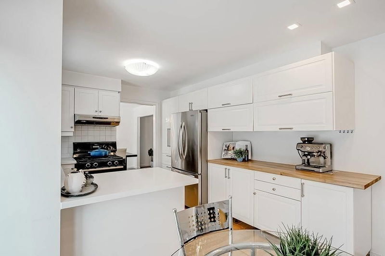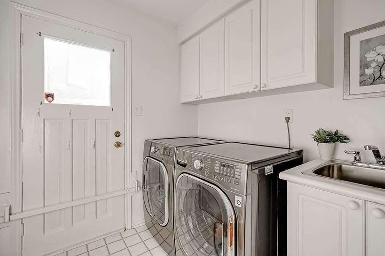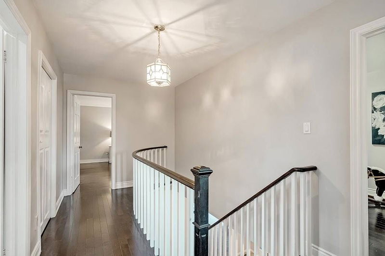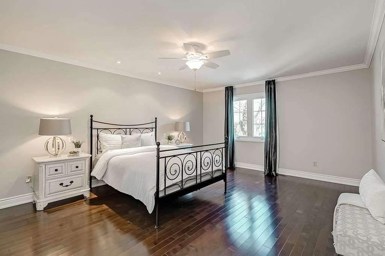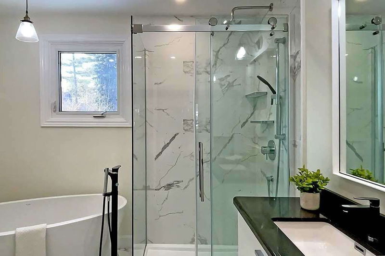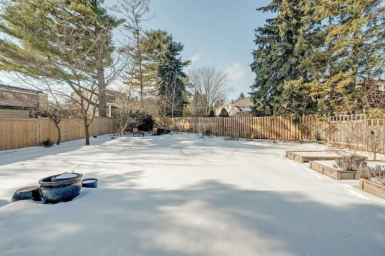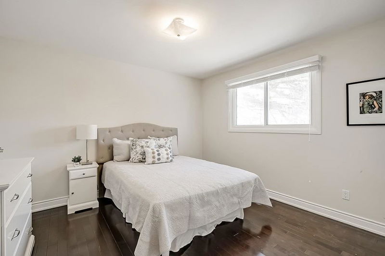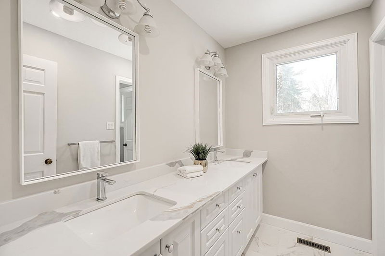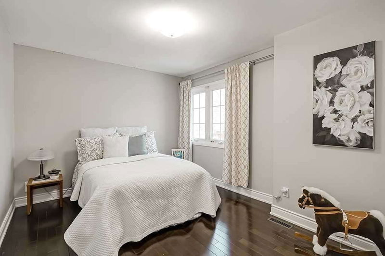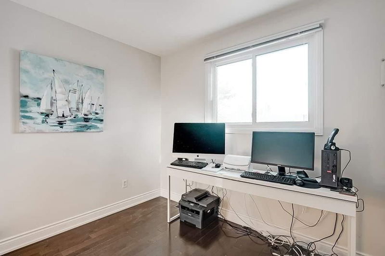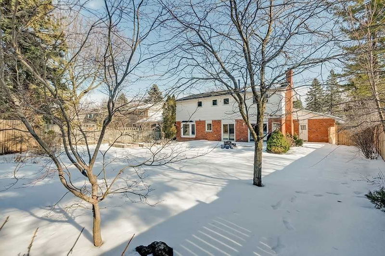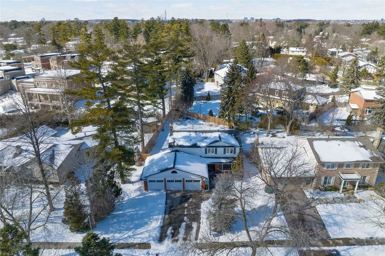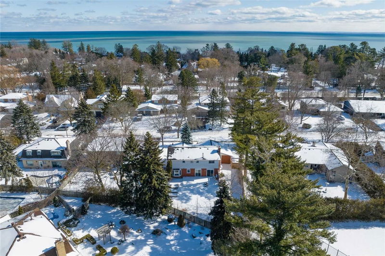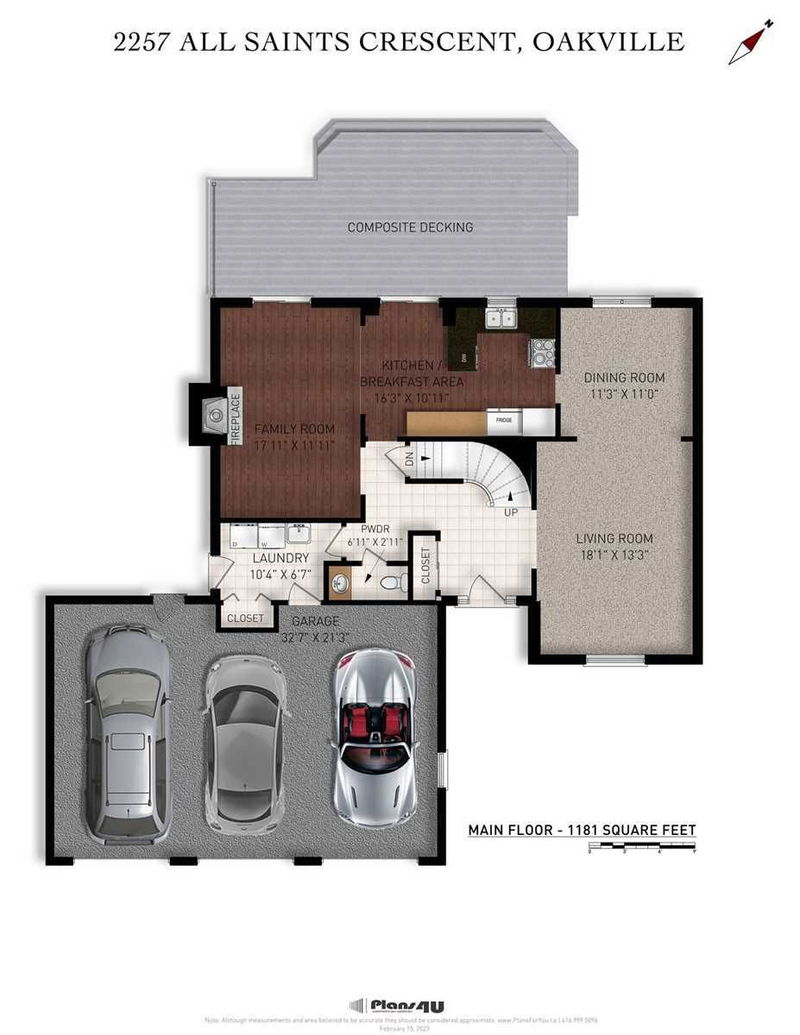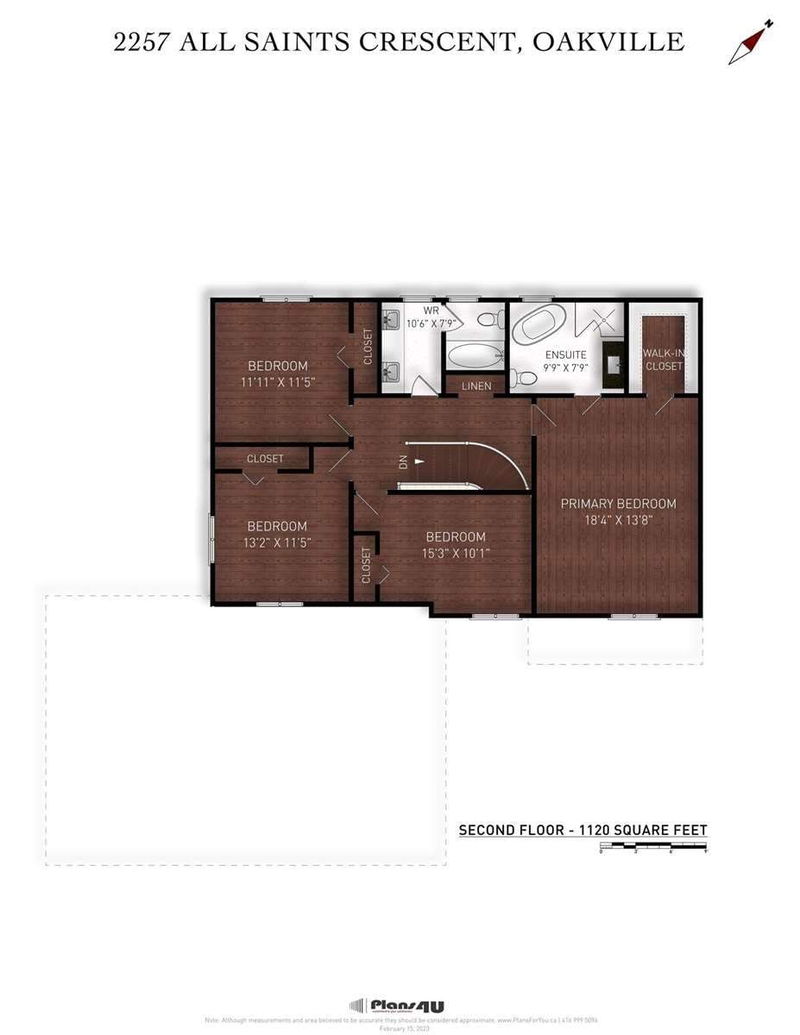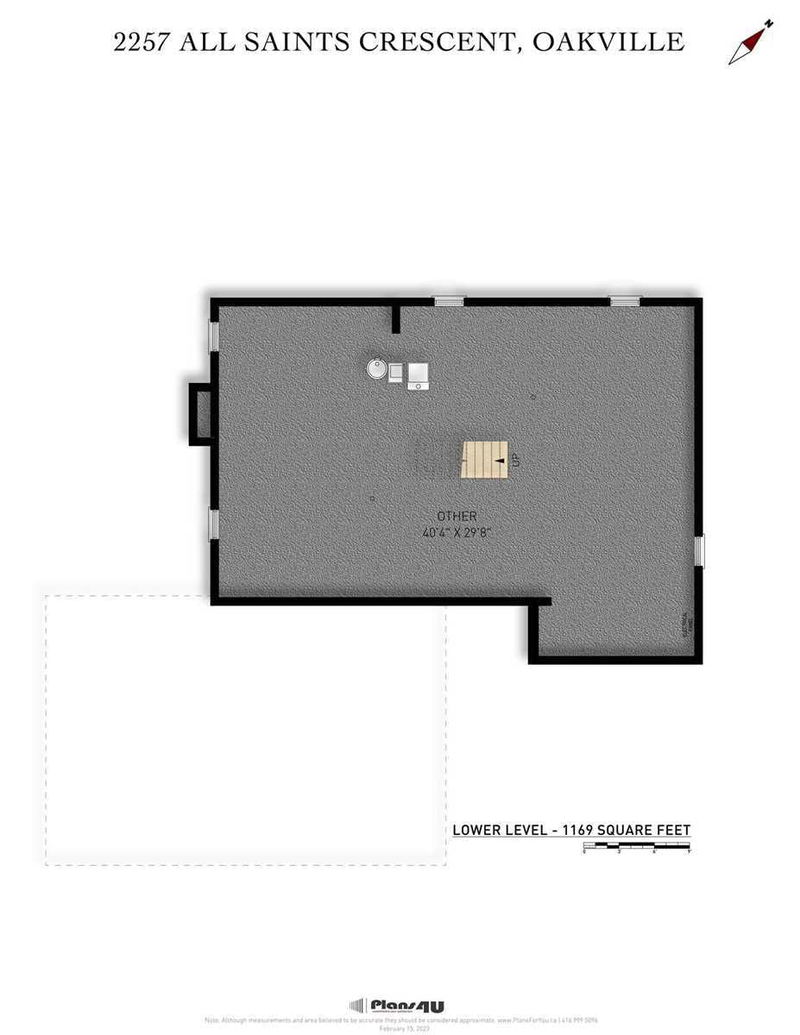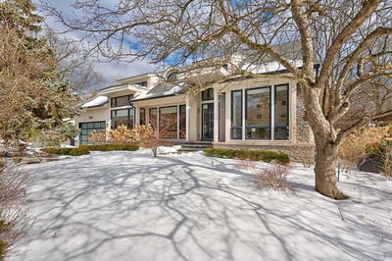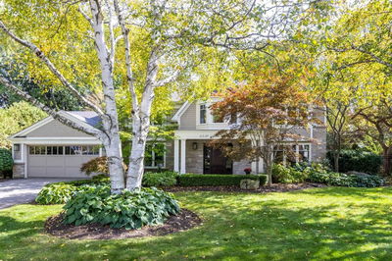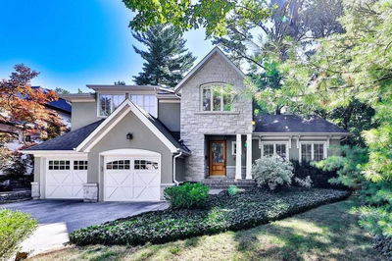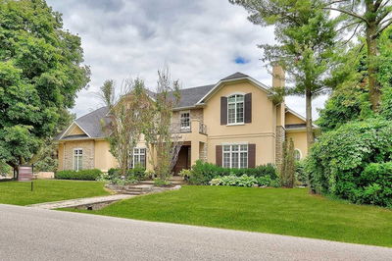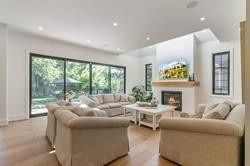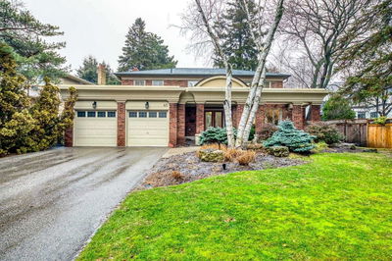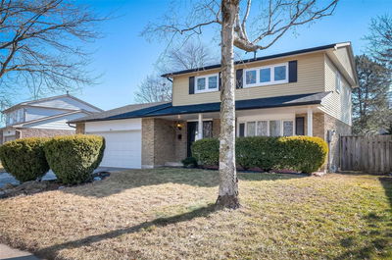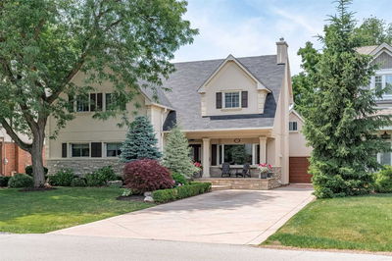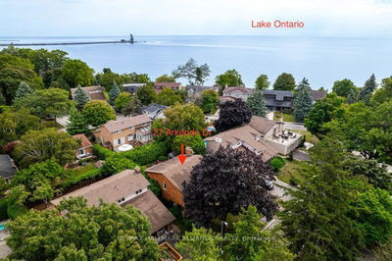Executive 4-Bed, 3-Bath Detached Featuring A Premium 78 X 165 Ft Irregular Lot And 3-Car Garage In South East Oakville. Walking Distance To Lake. Bright & Welcoming Foyer Leads You To The Open Concept Living And Dining Room With A Bay Window Offering Scenic Views Of The Meticulously Manicured Lawns. Scandinavian-Style Eat-In Kitchen Boasts Quartz Counters, Stylish Wooden Block Prep/Coffee Station, And New Updates (2023).Main Floor Family Room With Cozy Gas Fireplace Sets A Perfect Ambiance For Spending Quality Time. Large Deck Walks Out To Serene Treed Backyard, Seating Area, Fenced-In For Optimal Privacy. Mudroom Doubles As A Laundry And Has An Inside Entry To Garage As Well As Side Entrance To Yard. Dual-Tone Updated Stairs (2020) Lead To Upper Level, Oversized Primary Bedroom Overlooks Front Yard.Upgraded Hardwood Floors, Walk-In Closet, Renovated (2021) Spa-Like 5-Pc Primary Ensuite With Quartz Counters, Floating Tub With Premium Bath Fixtures.3-Beds Share Renovated 4-Pc Main Bath.
부동산 특징
- 등록 날짜: Friday, March 03, 2023
- 가상 투어: View Virtual Tour for 2257 All Saints Crescent
- 도시: Oakville
- 이웃/동네: Eastlake
- 전체 주소: 2257 All Saints Crescent, Oakville, L6J 5N1, Ontario, Canada
- 주방: Hardwood Floor, W/O To Deck, Pot Lights
- 가족실: W/O To Deck, Hardwood Floor, Fireplace
- 리스팅 중개사: Re/Max Hallmark Alliance Realty, Brokerage - Disclaimer: The information contained in this listing has not been verified by Re/Max Hallmark Alliance Realty, Brokerage and should be verified by the buyer.

