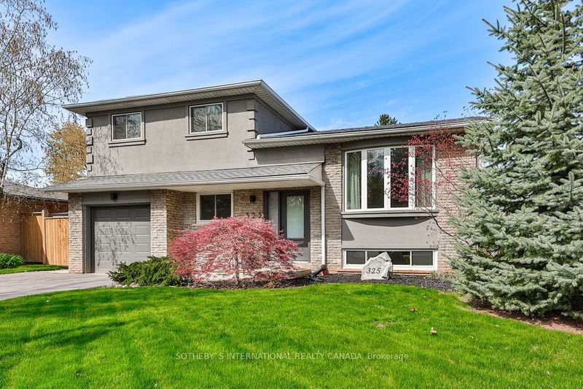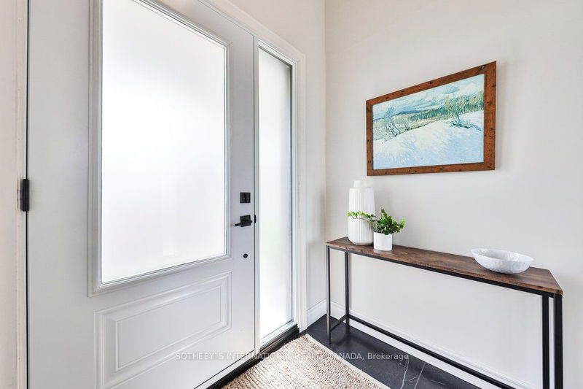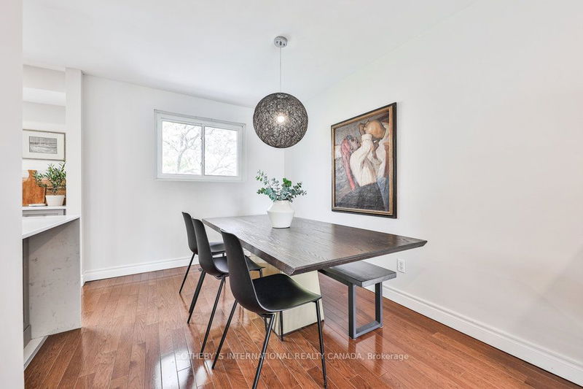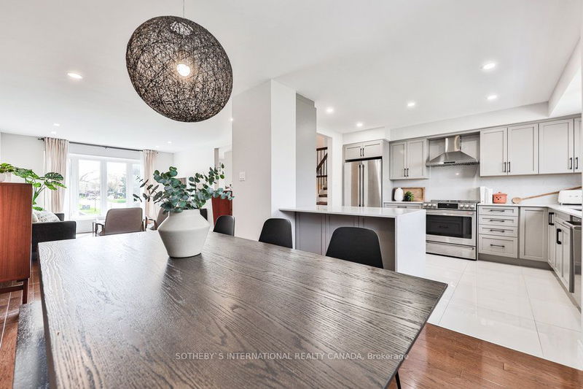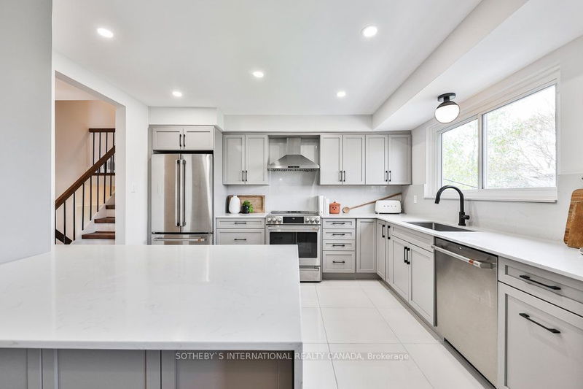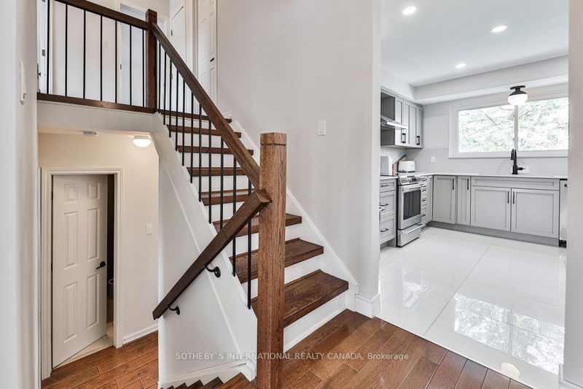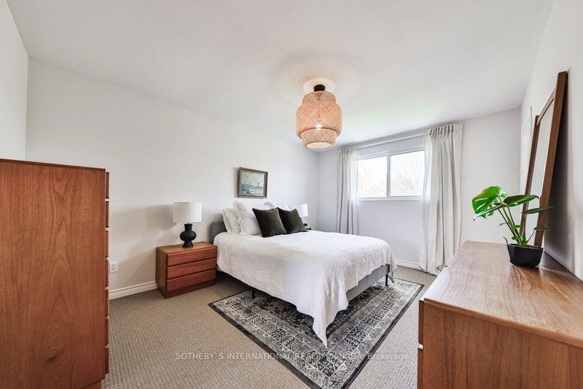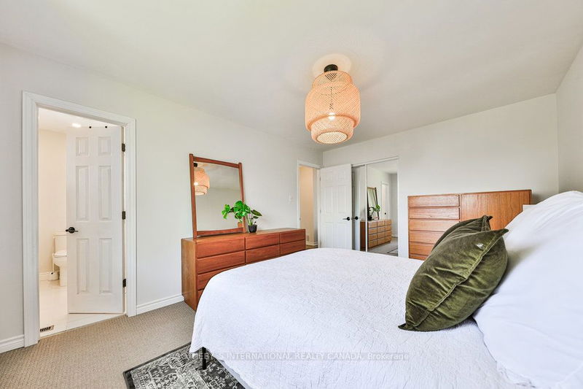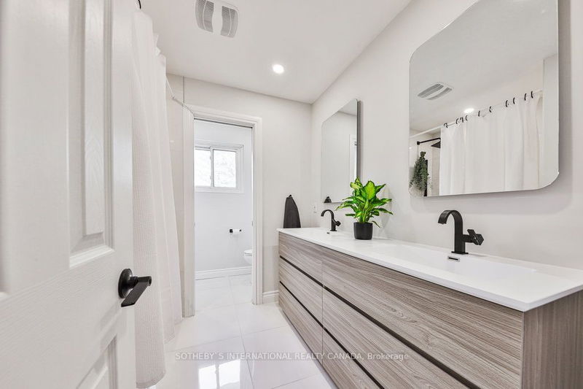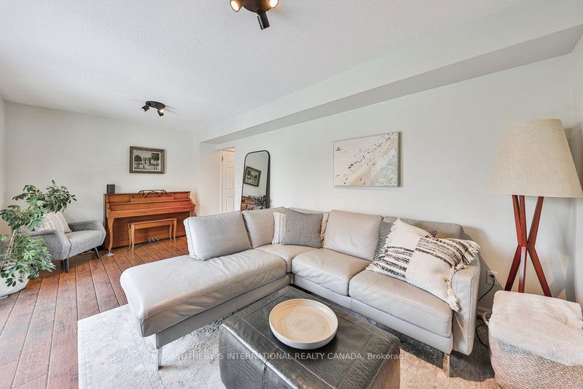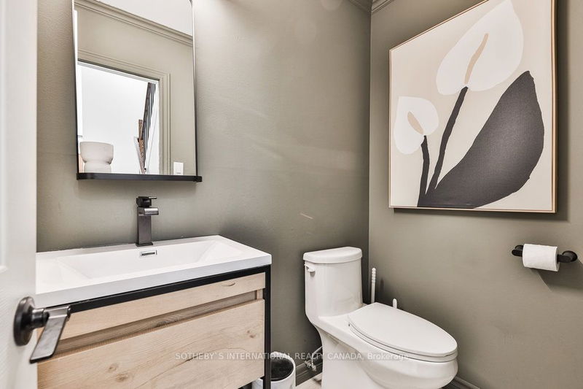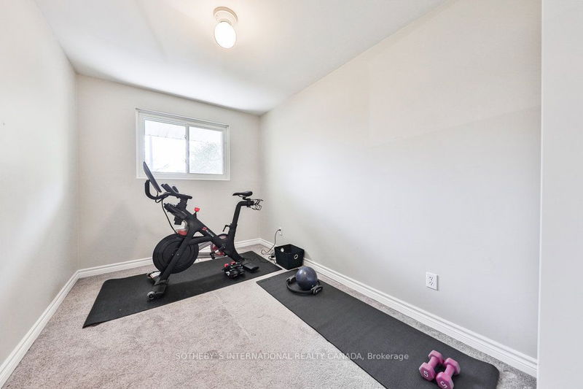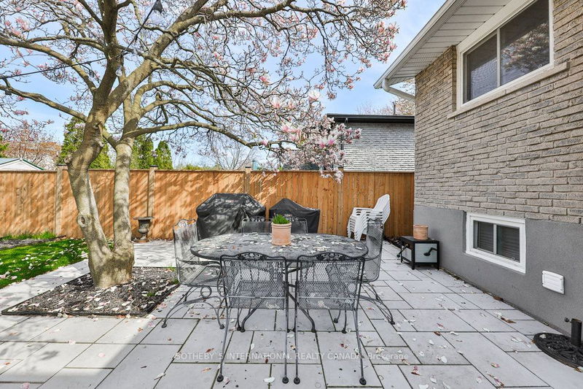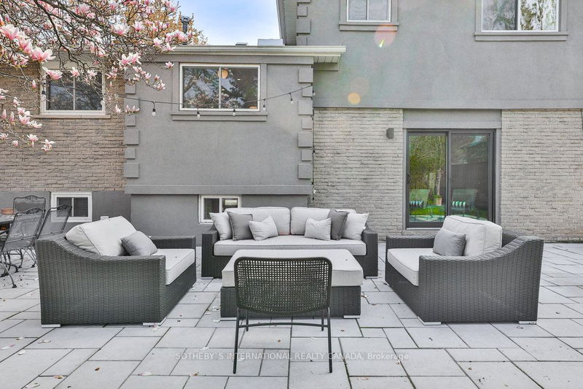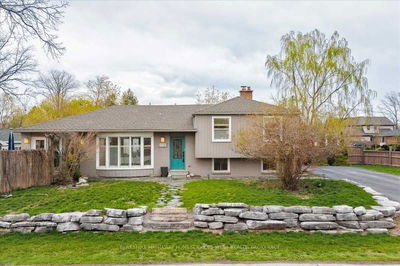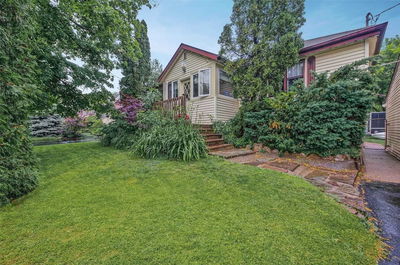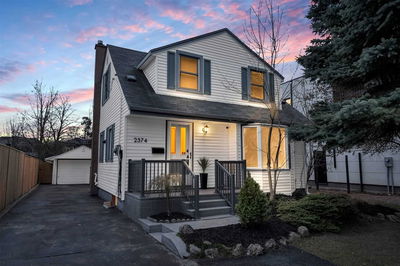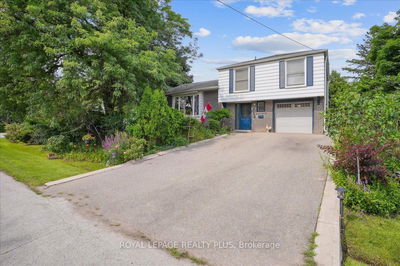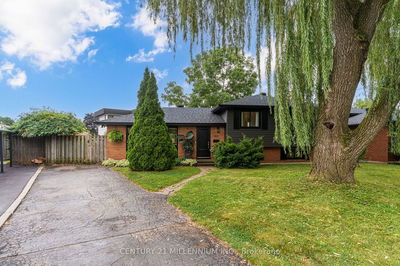Enjoy Bronte West Living At Its Finest! With Over 2,200 Sqft Of Finished Living Space, This Sophisticated Home Has Been Updated Throughout And Is Move-In Ready! Step Into The Double Height Entrance, With Oversized Porcelain Floor And Oak Stairs. Entertain Family And Friends In The Large, Light-Filled Main Floor Living And Dining Rooms, With Warm Oak Hardwood Floor. Show Off Your Cooking Skills In The Updated Aya Kitchen (2020) Complete With Cafe Appliance Suite, Including Precision Cooking Induction Range. Upstairs Holds 3 Spacious Bedrooms, Incl. A Large Primary With Ensuite Privileges To The Updated Modern 5-Pc Bath (2020). Work From Home In The Private Mid-Level Den While The Family Hangs Out In The Generous Sized Family Room With Walk Out To The Private Yard. Living Space Continues On The Recently Finished Lower Level With A Large Rec Room, Storage Room, Laundry Closet With Sink, And Full 3-Pc Bath (2021). Host Bbqs And Parties On The Large Stone Patio (2022) In Your Private Yard.
부동산 특징
- 등록 날짜: Monday, May 08, 2023
- 가상 투어: View Virtual Tour for 325 Sussex Street
- 도시: Oakville
- 이웃/동네: Bronte West
- 중요 교차로: Rebecca
- 전체 주소: 325 Sussex Street, Oakville, L6L 3H1, Ontario, Canada
- 거실: Main
- 주방: Main
- 가족실: In Betwn
- 리스팅 중개사: Sotheby`S International Realty Canada - Disclaimer: The information contained in this listing has not been verified by Sotheby`S International Realty Canada and should be verified by the buyer.

