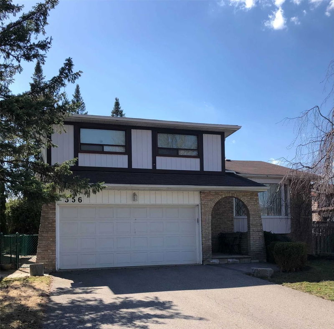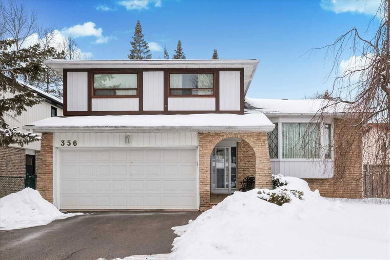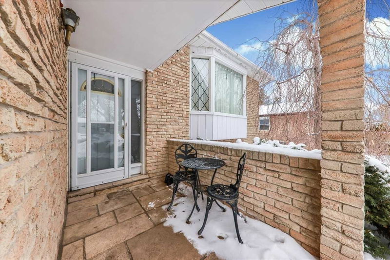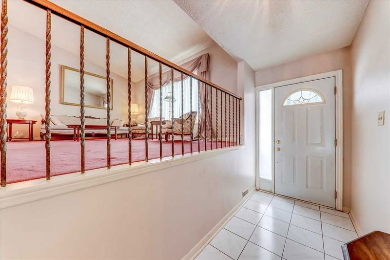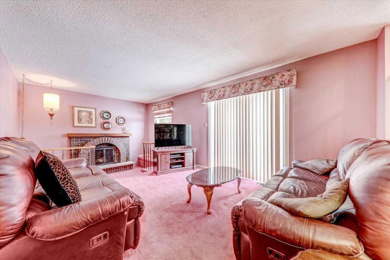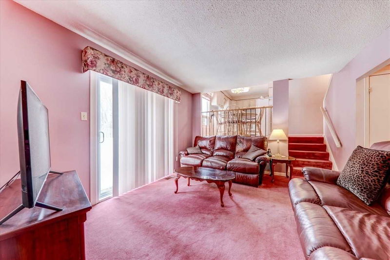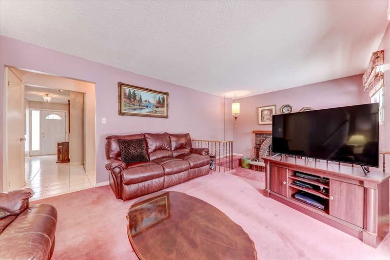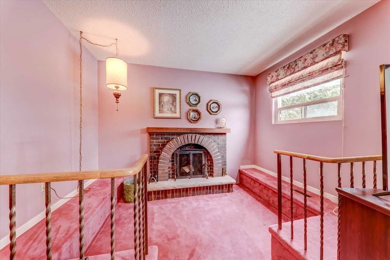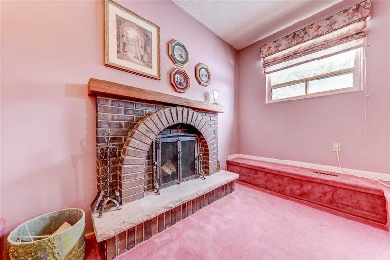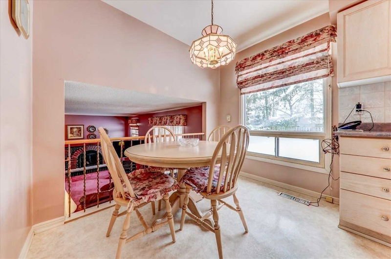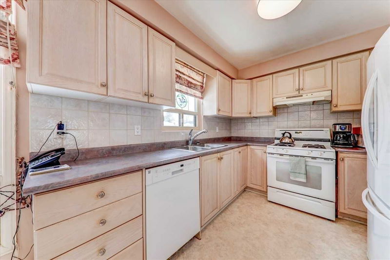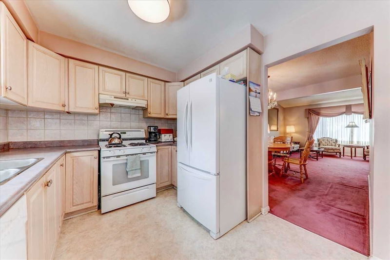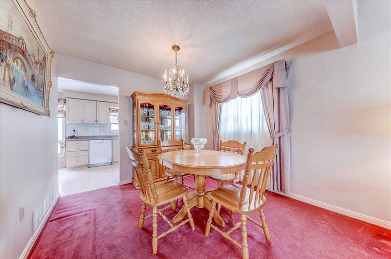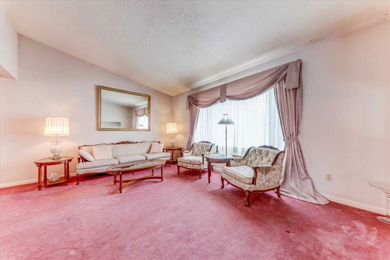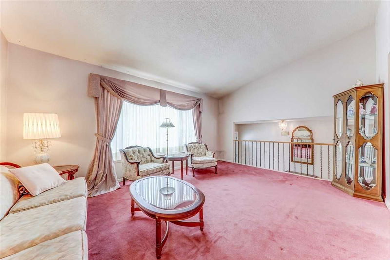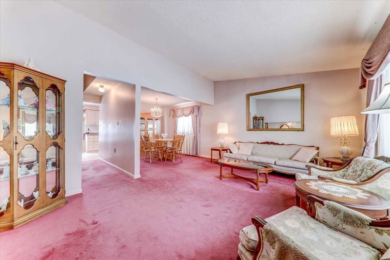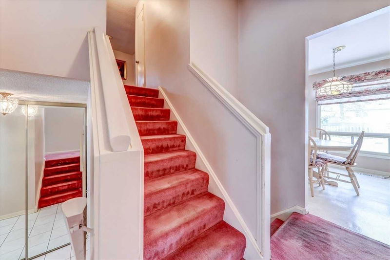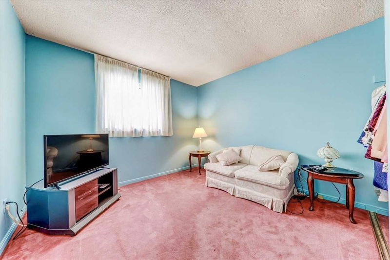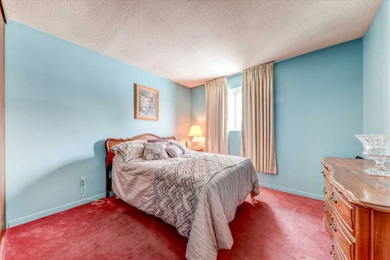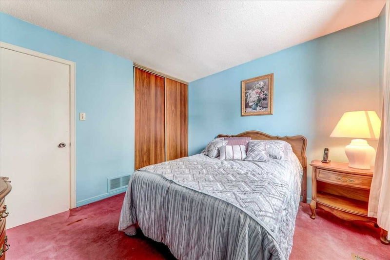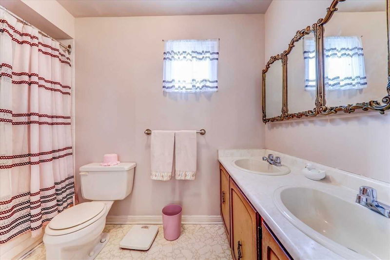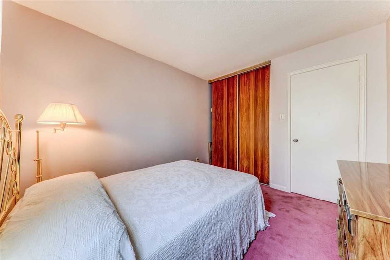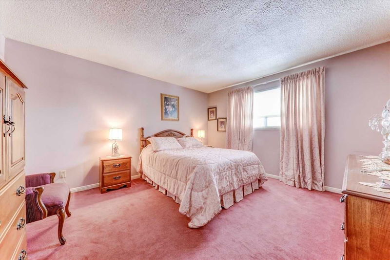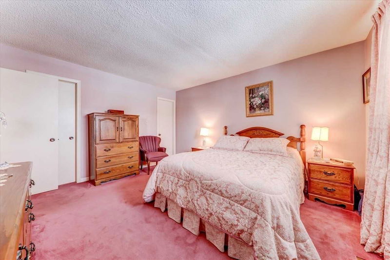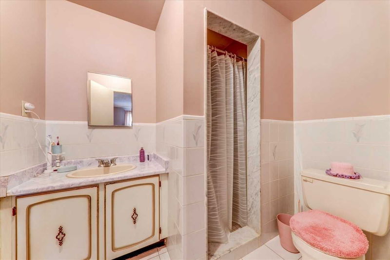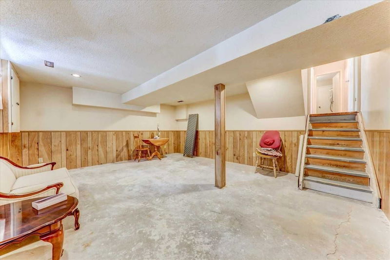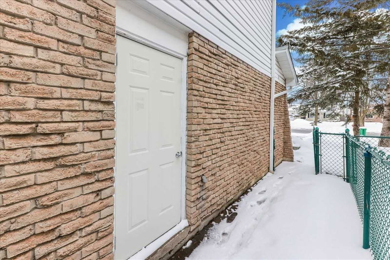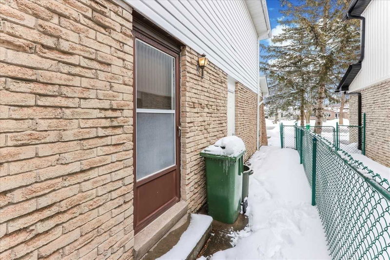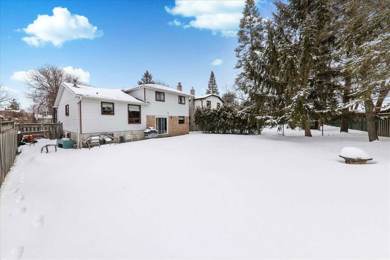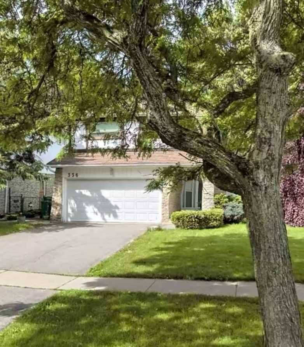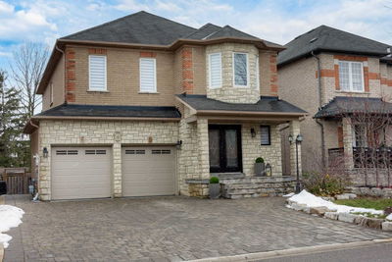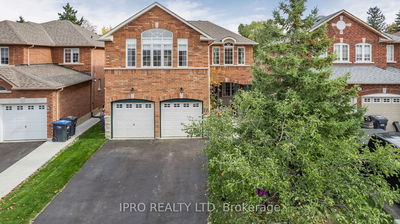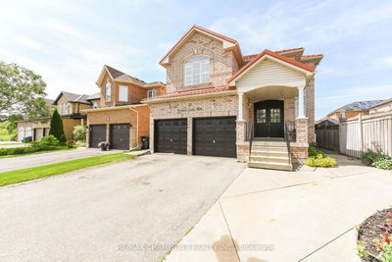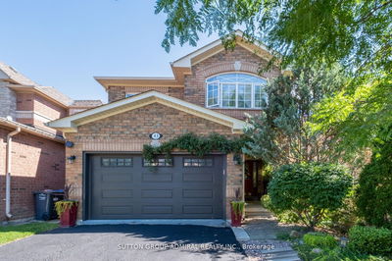"Humberview Hills" Original By Georgian Group. One Owner Since 1975. Pool Sized Lot, Fully Fenced With Large Interlock Patio & Walk-Out From Family Room. Features Sunken Fire Pit, Ideal Family Home. 4 Spacious Bedrooms, Main Floor Separate Laundry/Mud Room Thru Side Entrance. Partially Finished Basement With Large Crawl Space. Large Furnace/Sewing Room. Formal Living Room With Cathedral Ceiling. Large Primary Bedroom With W/I Closet & 3 Pc Ensuite. Walk To Schools (Pope John Paul, James Bolton, Humberview, St. Michael), Wellness/Community Centre, Circuit Breakers.
부동산 특징
- 등록 날짜: Thursday, March 16, 2023
- 가상 투어: View Virtual Tour for 356 Kingsview Drive
- 도시: Caledon
- 이웃/동네: Bolton North
- 중요 교차로: Kingsview Dr./Whitehead
- 전체 주소: 356 Kingsview Drive, Caledon, L7E 3Z2, Ontario, Canada
- 거실: Cathedral Ceiling, Large Window
- 주방: Ceramic Floor, Breakfast Area, Window
- 가족실: W/O To Patio, Fireplace
- 리스팅 중개사: Royal Lepage West Realty Group Ltd., Brokerage - Disclaimer: The information contained in this listing has not been verified by Royal Lepage West Realty Group Ltd., Brokerage and should be verified by the buyer.

