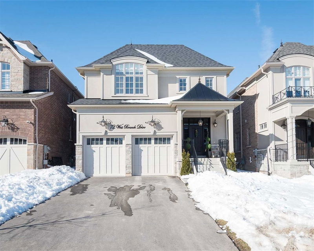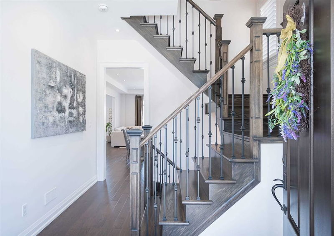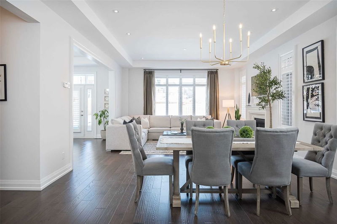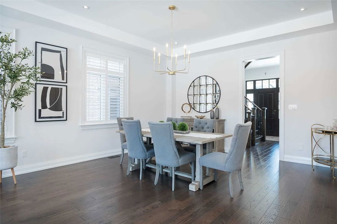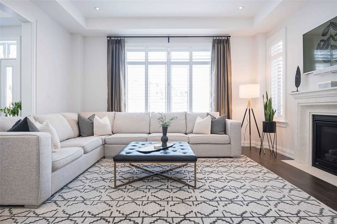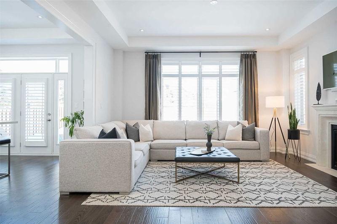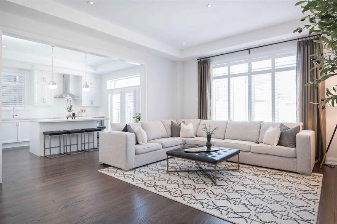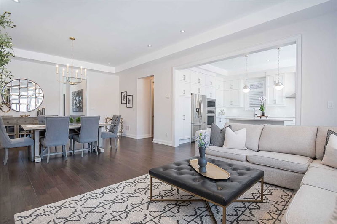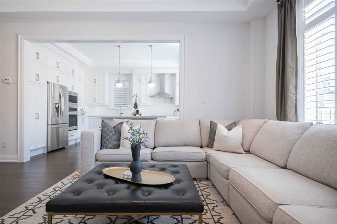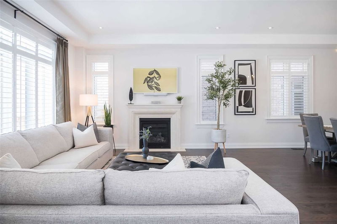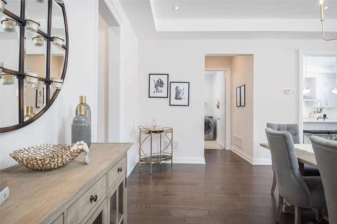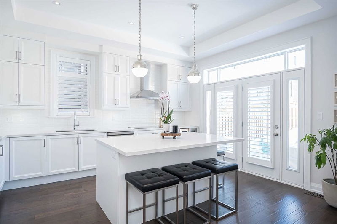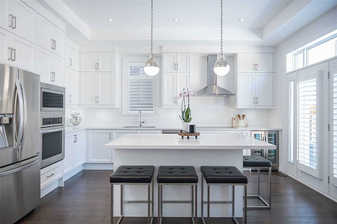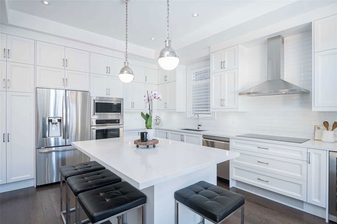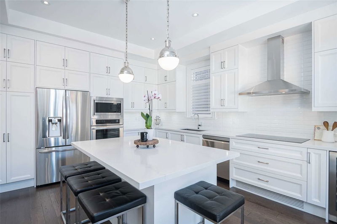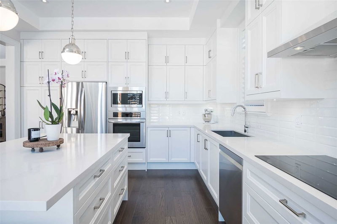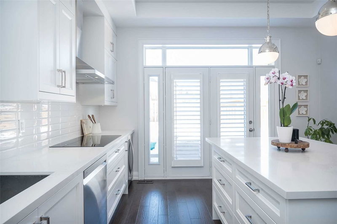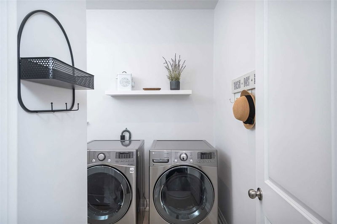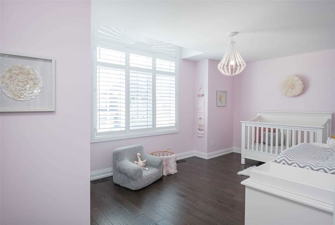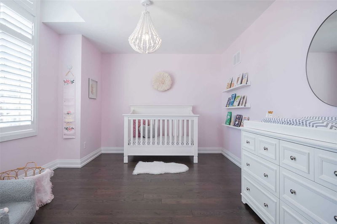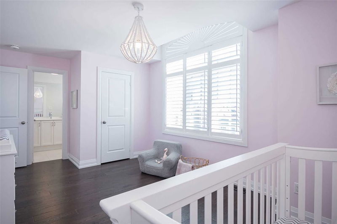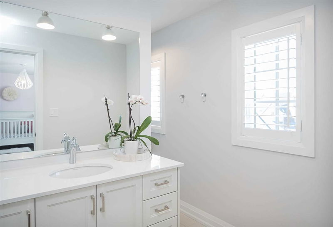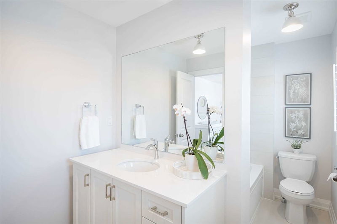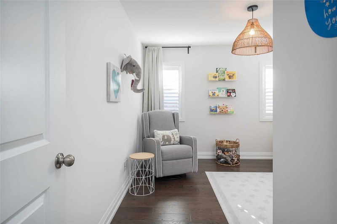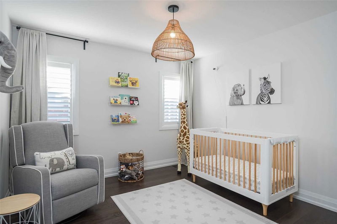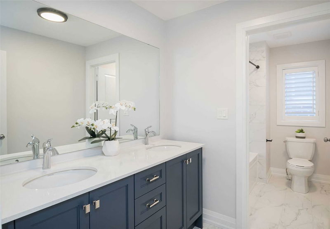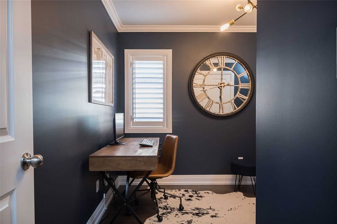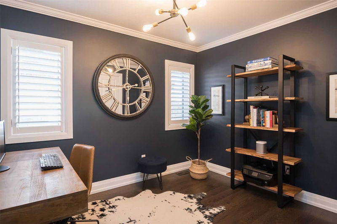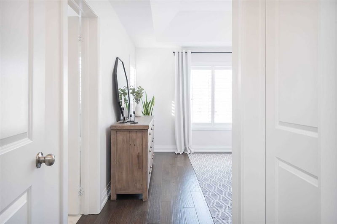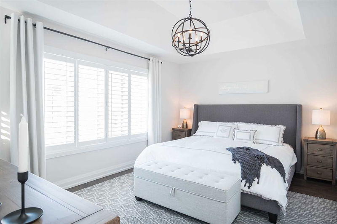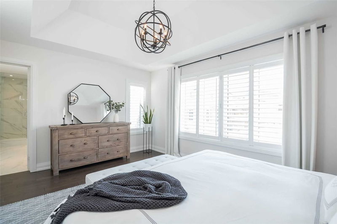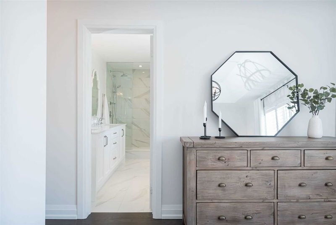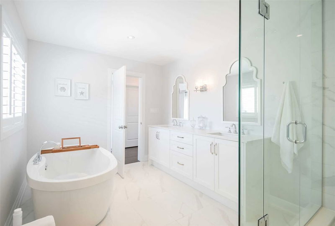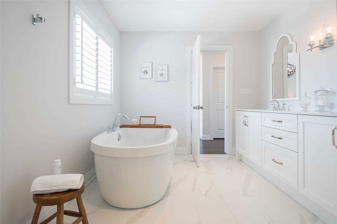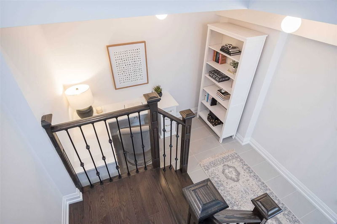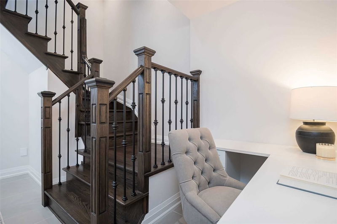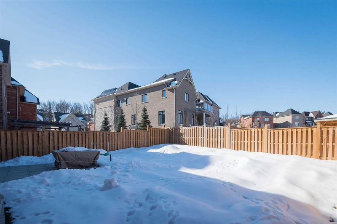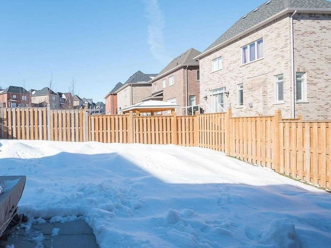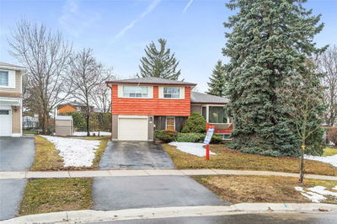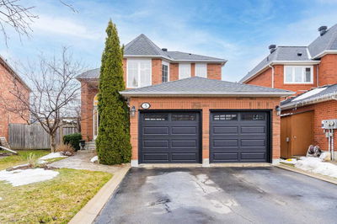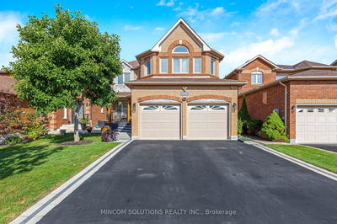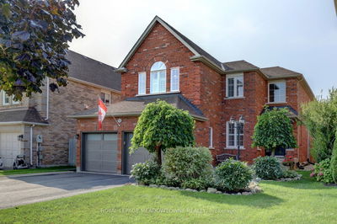Experience Luxury Living In The Riverwood Enclave Of Homes. Perfect For Busy Households, It Features Four Spacious Bedrooms And 3.5 Bathrooms, 10 Ft Ceilings On The Main Floor, Updated Light Fixtures Throughout, Quartz Countertops In All Washrooms And Custom Closet Organizers In All Bedroom Closets. Enjoy A Beautiful Open-Concept Living Space With Gas Fireplace And Custom Limestone Mantel, Plus Hand-Scraped 5-Inch Plank Hardwood Floors. The Gourmet Chef's Kitchen Offers An Oversized Island, Quartz Countertops And Stainless Steel Appliances - Perfect For Any Culinary Connoisseur. Relax After A Long Day In The Spa-Like Primary Ensuite With Super Shower And Freestanding Soaker Tub. And Get Productive In The Bonus Office Space Complete With Custom Built-In Work Desk. Plus, Enjoy Peace & Quiet From No Direct-Facing Neighbours Behind You! Just Steps Away From West Branch Park With Play Area For Kids & Beautiful Walking Paths. 72 West Branch Dr Is Your Door To A Bright Beginning!
부동산 특징
- 등록 날짜: Friday, March 17, 2023
- 가상 투어: View Virtual Tour for 72 West Branch Drive
- 도시: Halton Hills
- 이웃/동네: Georgetown
- 전체 주소: 72 West Branch Drive, Halton Hills, L7G 0J7, Ontario, Canada
- 거실: Hardwood Floor, Gas Fireplace, Pot Lights
- 주방: Hardwood Floor, Pantry, Modern Kitchen
- 리스팅 중개사: Real Broker Ontario Ltd., Brokerage - Disclaimer: The information contained in this listing has not been verified by Real Broker Ontario Ltd., Brokerage and should be verified by the buyer.

