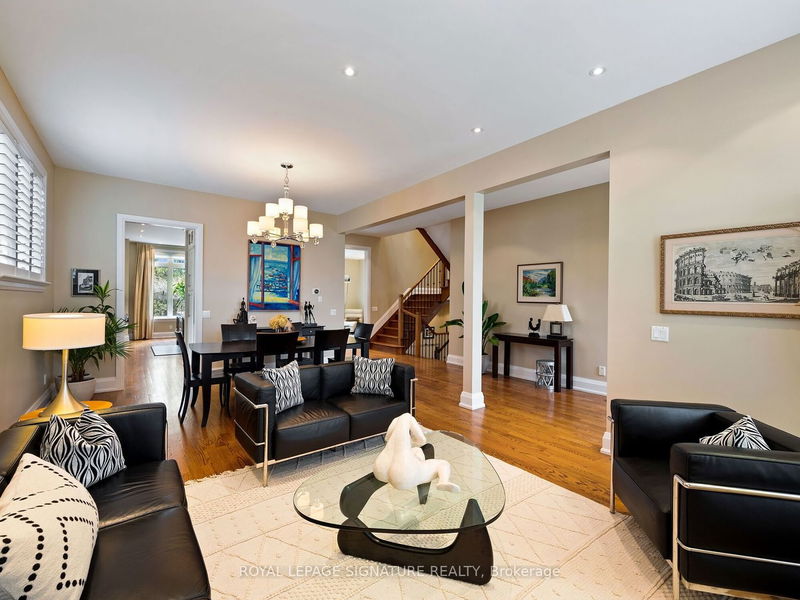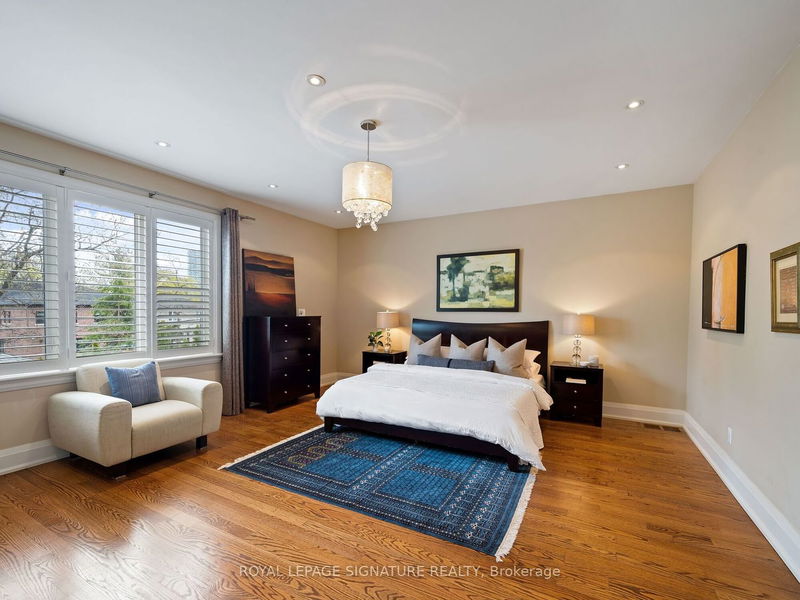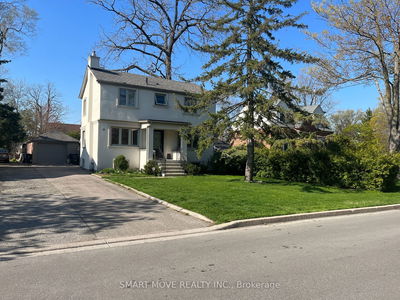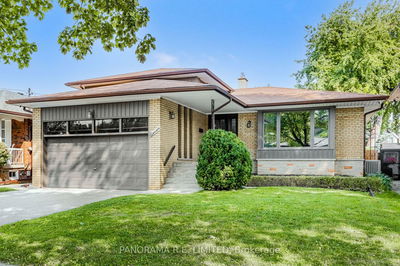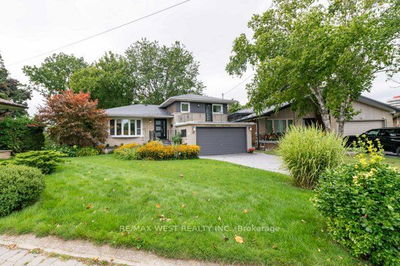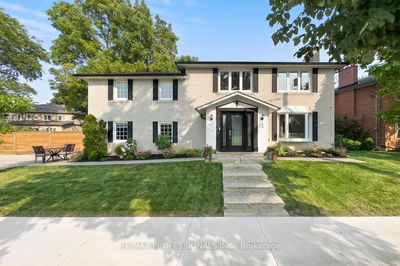Welcome To This Stunning And Spacious 4+1-Bed/5-Bath Detached Home In South Etobicoke. This Contemporary Home Features Exceptional Craftsmanship & Luxurious Finishes, Perfect For Those Seeking Sophisticated Living. As You Enter, You'll Be Greeted By A Grand Foyer Leading To The Expansive Main Living Space With 10-Ft Ceilings On The Main And 9-Ft On The Second Floor. The Open-Concept Design Allows Plenty Of Natural Light, Creating A Warm And Inviting Atmosphere.The Custom Gourmet Kitchen Has Stainless Steel Appliances, Stone Countertops, And A Spacious Island That Opens Up To A Family Room With French Doors Leading To A Zen-Style Backyard, Perfect For Hosting Bbqs And Outdoor Activities With Loved Ones. The Second Floor Features 4 Spacious Bedrooms And Convenient Laundry Facilities, Making It The Perfect Space For Families. The Basement Features Polished Concrete Floors, A Climate-Controlled Wine Cellar, A Rec Room, And A Fifth Bedroom, Offering A Comfortable And Functional Living Space
부동산 특징
- 등록 날짜: Thursday, May 11, 2023
- 가상 투어: View Virtual Tour for 31 Shaver Avenue N
- 도시: Toronto
- 이웃/동네: Islington-도시 Centre West
- 중요 교차로: Bloor St & The East Mall
- 전체 주소: 31 Shaver Avenue N, Toronto, M9B 4N5, Ontario, Canada
- 거실: Pot Lights, Combined W/Dining, Hardwood Floor
- 가족실: Fireplace, Pot Lights, W/O To Deck
- 주방: Centre Island, Stainless Steel Appl, Stone Counter
- 리스팅 중개사: Royal Lepage Signature Realty - Disclaimer: The information contained in this listing has not been verified by Royal Lepage Signature Realty and should be verified by the buyer.








