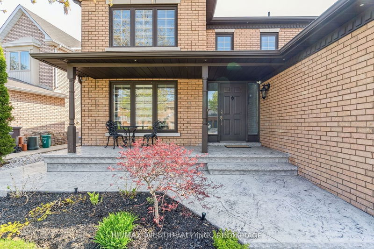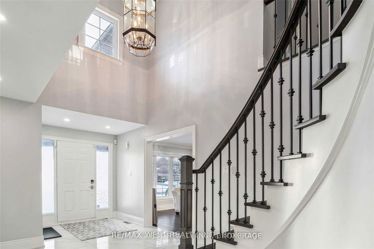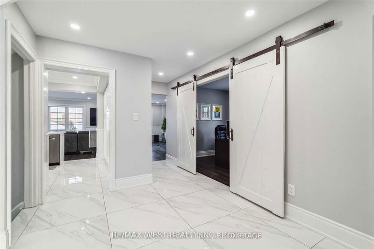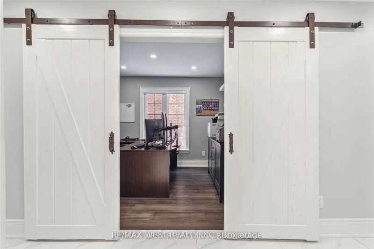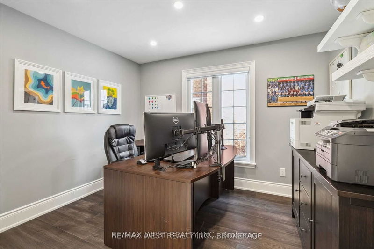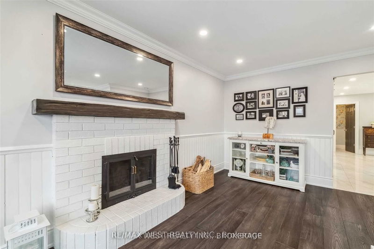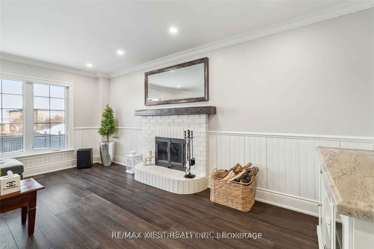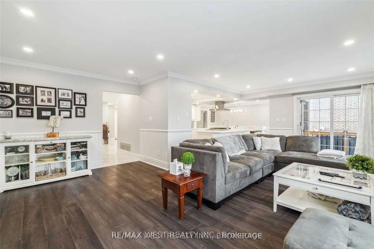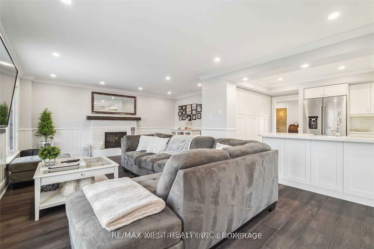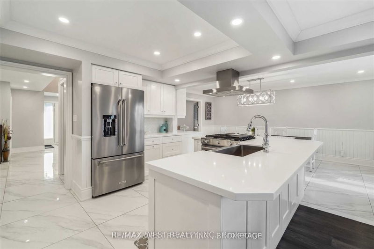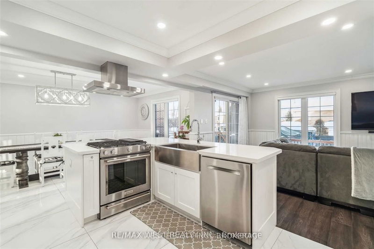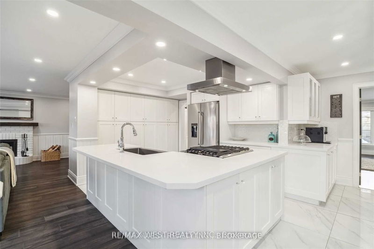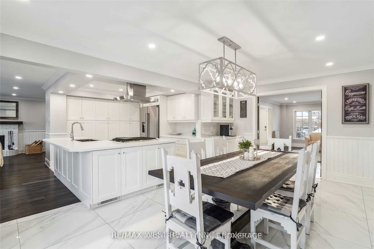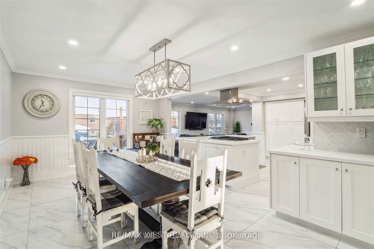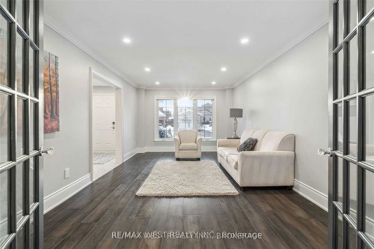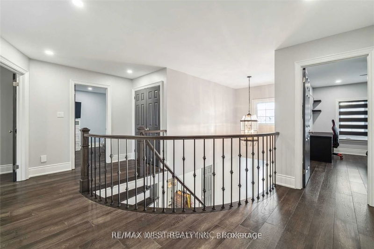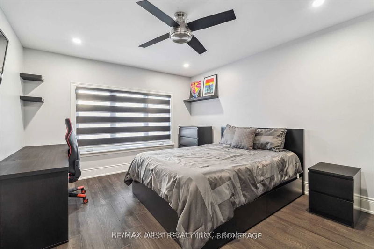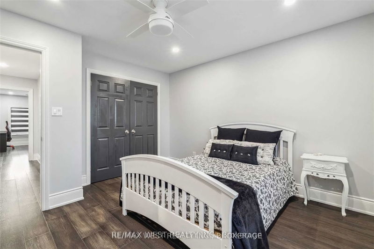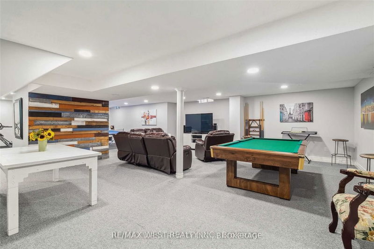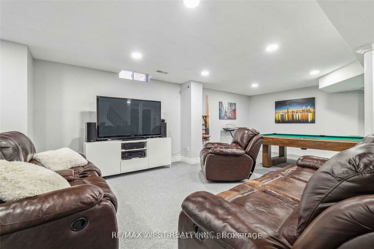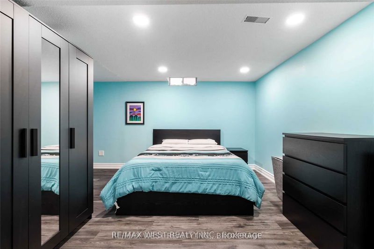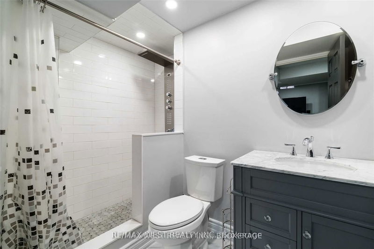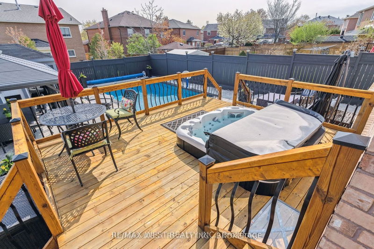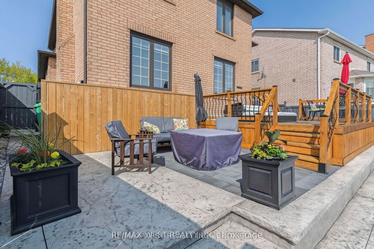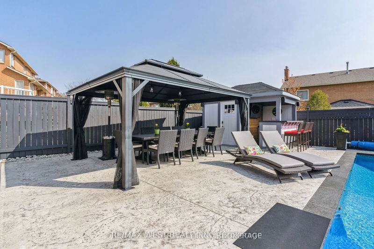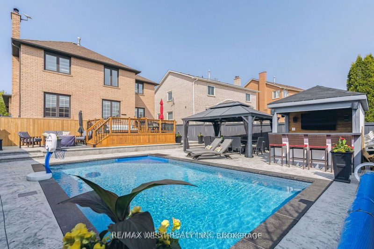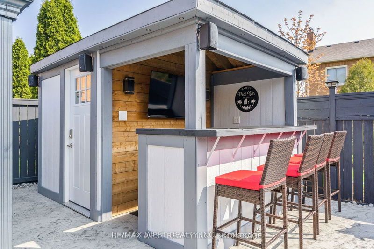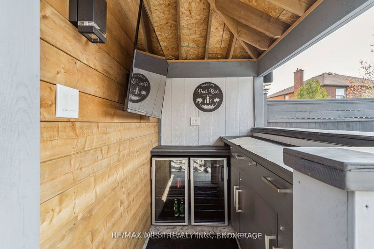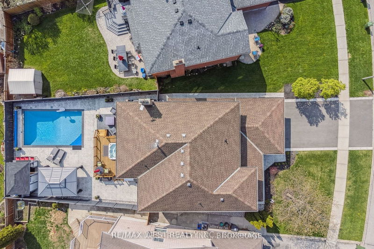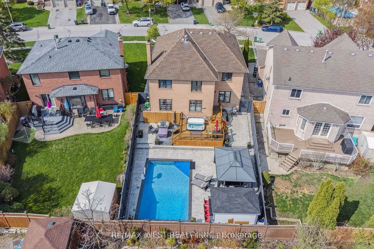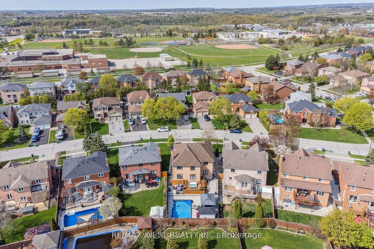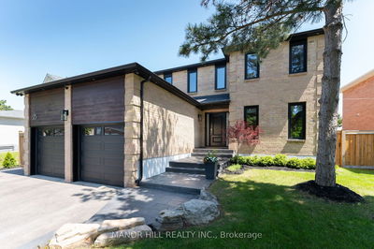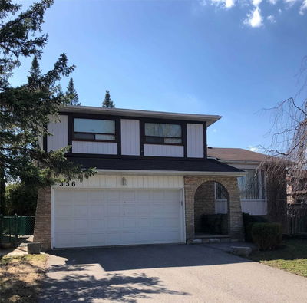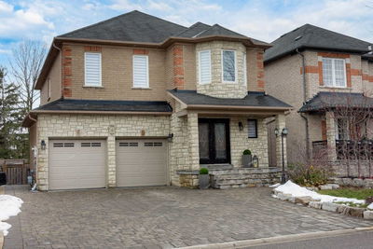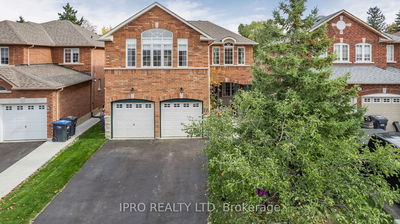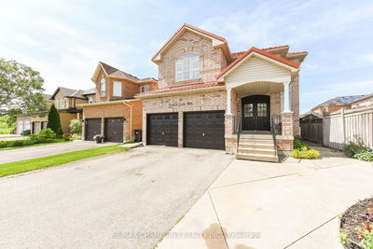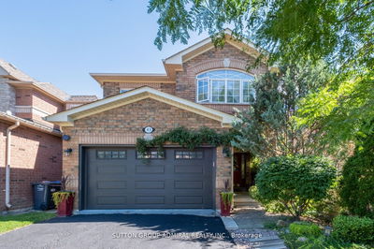*Welcome To 56 Taylorwood Ave*Conveniently Located In Highly Sought After Mature Tree-Lined Family Friendly Neighbourhood*Approx. 3200 Sqft Of Luxurious Designer Finishes Thruout*Spacious 4+1 Brm/ 5 Bath*Grand Foyer Entrance*Recently Updated Open-Concept Layout*Dream Chefs Kitchen Featuring Prof. Series S/S Appliances, Massive Caesarstone Centre Island, Custom Cabinetry, Large Pantry, Coffee Bar*Premium 7 1/2" Plank Wood Flooring, 32" Porcelain Tile, 8" Baseboards*Barnwood Doors*Wood Fireplace*Smooth Ceilings Thruout*Led Lighting Thruout*Master Brm Retreat W/ 5 Pc Ensuite, His/Her Closets*Stunning Private Backyard Oasis Complete W/ Heated Salt Water Pool, Automated Pool, Safety Pool Cover, Hot Tub, Outdoor Bar And Gazebo*Completely Finished Basmnt, Nanny Suite, 3Pc Bath, Massive Rec Room, Workshop, Large Cold Room*The List Goes On...*Must Be Seen To Be Appreciated*
부동산 특징
- 등록 날짜: Friday, May 12, 2023
- 가상 투어: View Virtual Tour for 56 Taylorwood Avenue
- 도시: Caledon
- 이웃/동네: Bolton North
- 중요 교차로: Columbia Way /Hwy 50
- 전체 주소: 56 Taylorwood Avenue, Caledon, L7E 1J5, Ontario, Canada
- 거실: Combined W/Dining, Large Window, Hardwood Floor
- 주방: Stainless Steel Appl, Centre Island, Pantry
- 가족실: Fireplace, W/O To Deck, Hardwood Floor
- 리스팅 중개사: Re/Max West Realty Inc. - Disclaimer: The information contained in this listing has not been verified by Re/Max West Realty Inc. and should be verified by the buyer.


