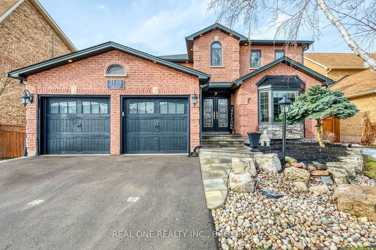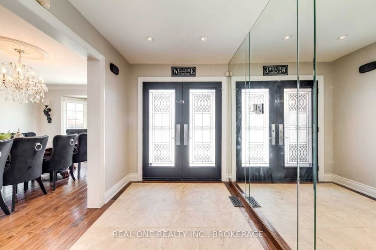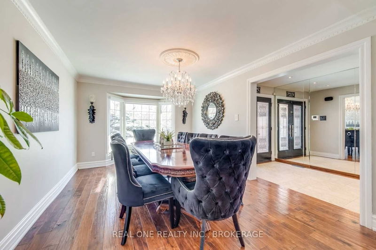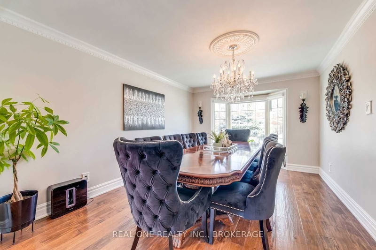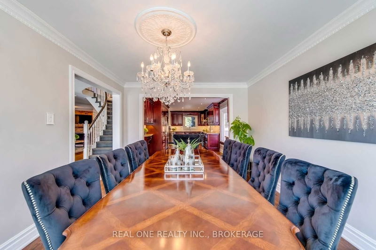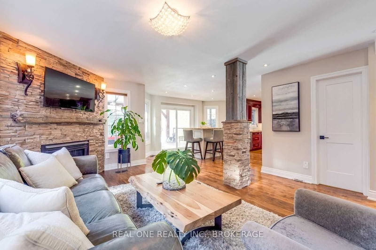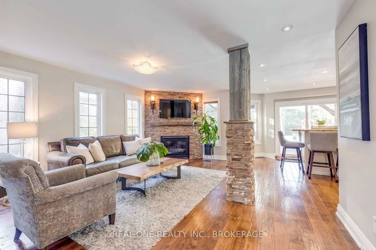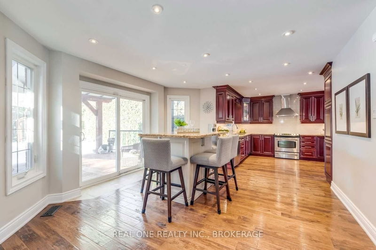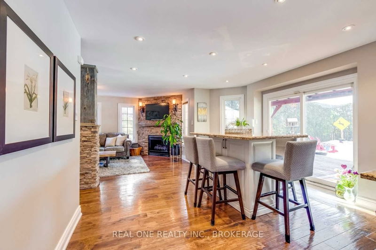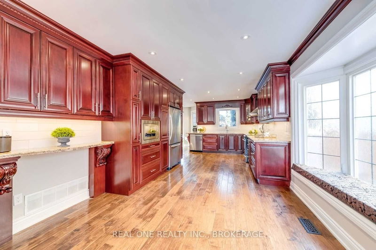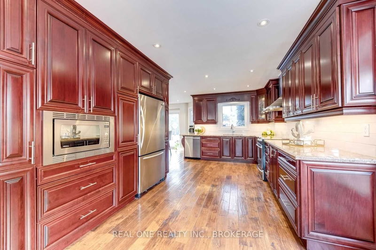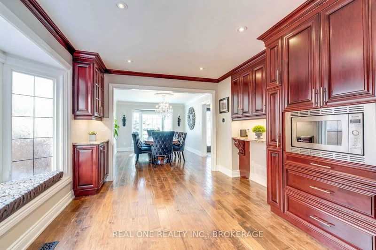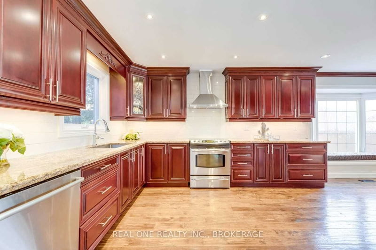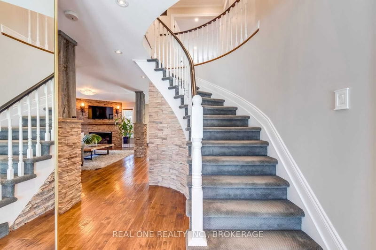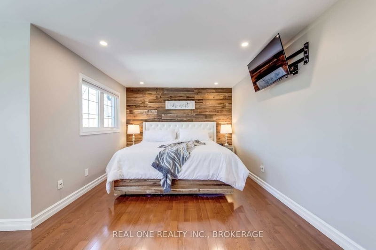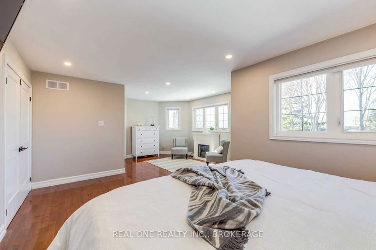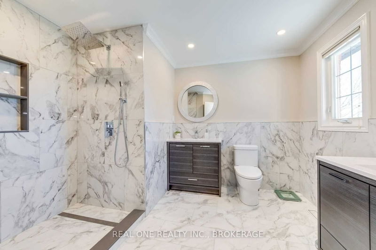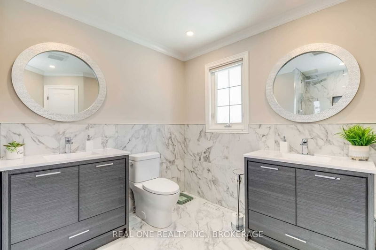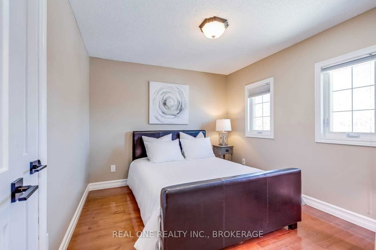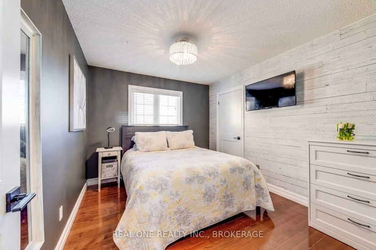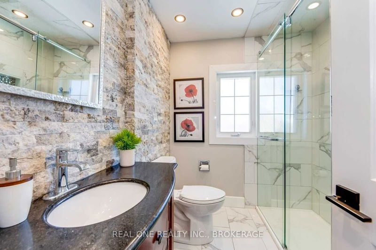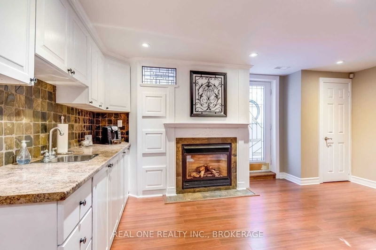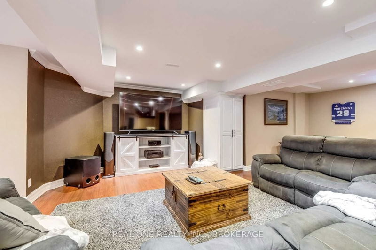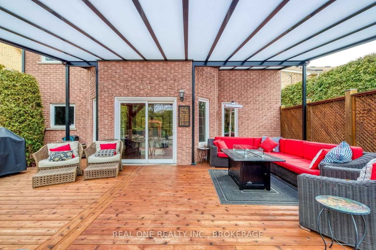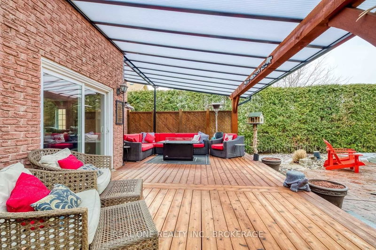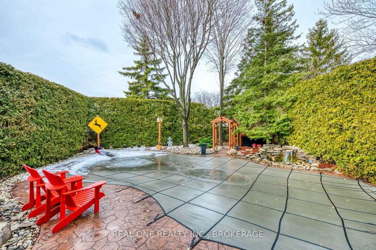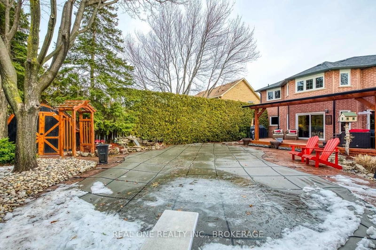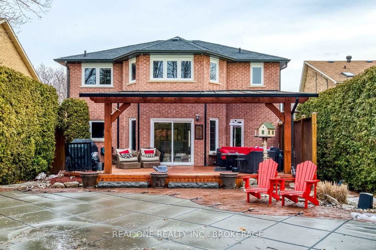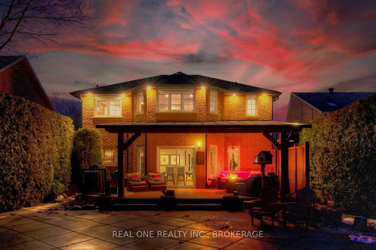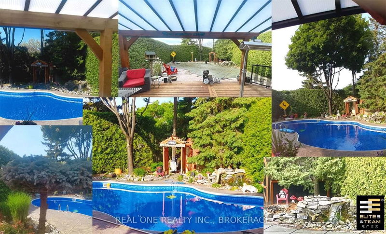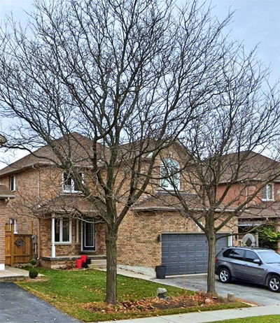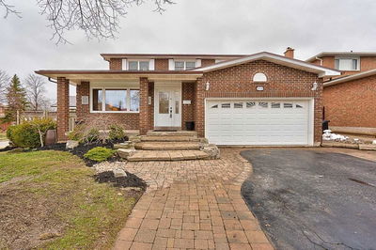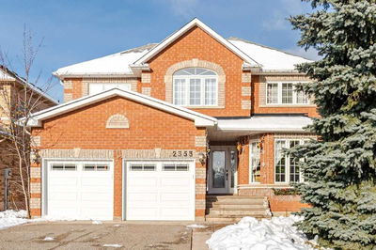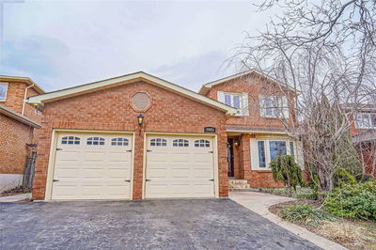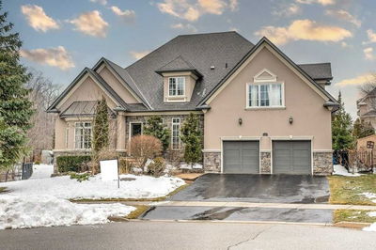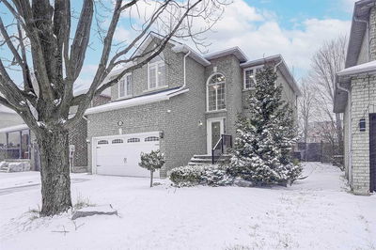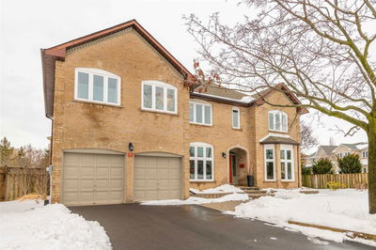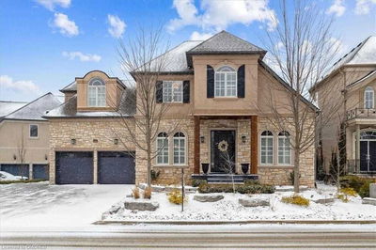5 Elite Picks! Here Are 5 Reasons To Make This Home Your Own: 1. Absolutely Spectacular Rear Yard Oasis Boasting Custom 18'X36' I/G Pool W/Fiberoptic Lighting & Natural Stone Waterfall Feature, Armourstone Landscaping, Solid Cedar Deck W/Natural Light Patio Cover & Surrounded By 16' Cedars Allowing Full Privacy! 2. Open Concept Custom Kitchen Featuring Ample Cabinetry, Granite C/Tops, S/Steel Appliances & Breakfast Area W/Custom Island/Breakfast Bar & W/O To Deck & Yard! 3. Beautiful F/R W/Custom Stone Gas F/P W/1875 Barn Beam! 4. Large Pbr Featuring Sitting Area, W/I Closet & Newly Reno'd 4Pc Ensuite W/His & Hers Vanities, Porcelain Flr & Shower Surround! 5. Stunning Finished Bsmt W/Walk-Up/Sep. Entrance Boasting Rec Room Area W/Wet Bar & Gas F/P Plus Home Gym Area & 5th Bdrm/Office! All This & So Much More! Real Hickory Hdwd Thru Main Level & Oak Hdwd On 2nd Level. Dry-Core Sub-Floor Thru Whole Bsmt. Mn Level Support Pillars W/1875 Barn Board! New Driveway & Flagstone Walkway '22.
부동산 특징
- 등록 날짜: Monday, March 27, 2023
- 가상 투어: View Virtual Tour for 2110 Castlefield Crescent
- 도시: Oakville
- 이웃/동네: River Oaks
- 중요 교차로: Upper Middle Rd E/Trafalgar Rd
- 전체 주소: 2110 Castlefield Crescent, Oakville, L6H 5B6, Ontario, Canada
- 주방: Hardwood Floor, Granite Counter, Stainless Steel Appl
- 가족실: Hardwood Floor, Gas Fireplace
- 거실: Hardwood Floor, Combined W/Dining, Bay Window
- 리스팅 중개사: Real One Realty Inc., Brokerage - Disclaimer: The information contained in this listing has not been verified by Real One Realty Inc., Brokerage and should be verified by the buyer.

