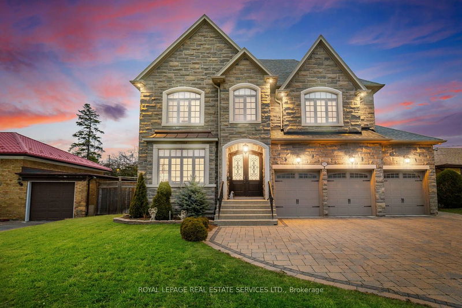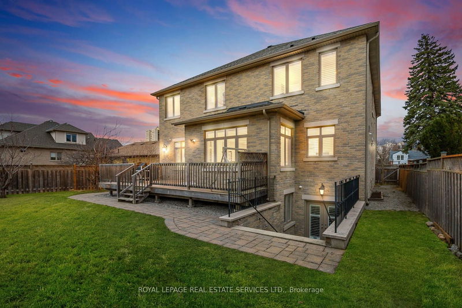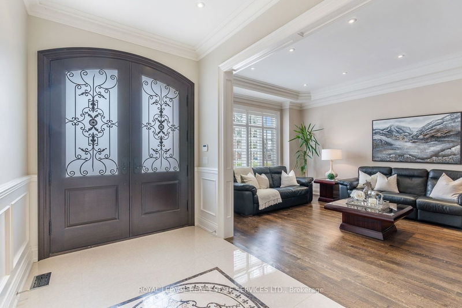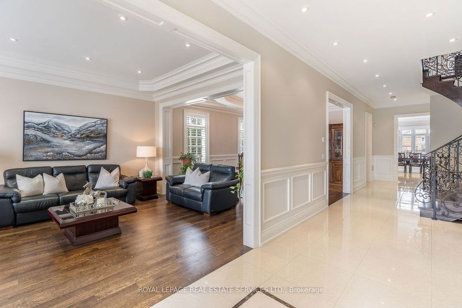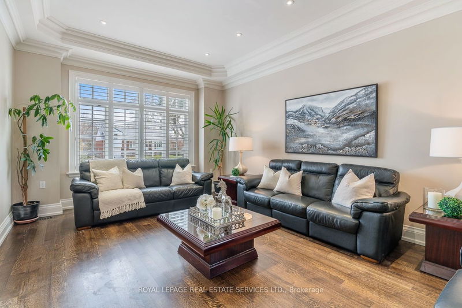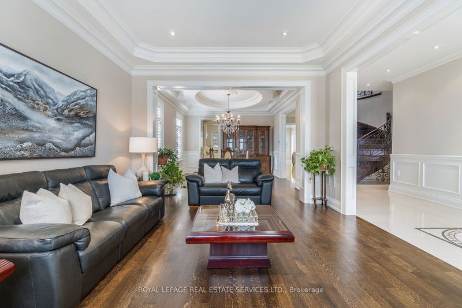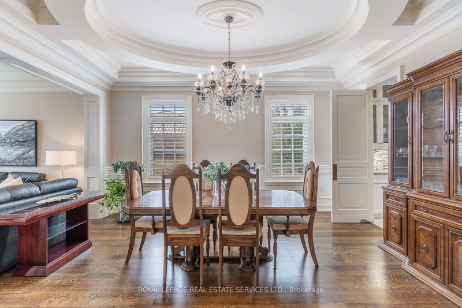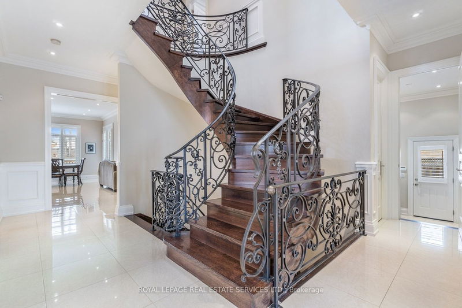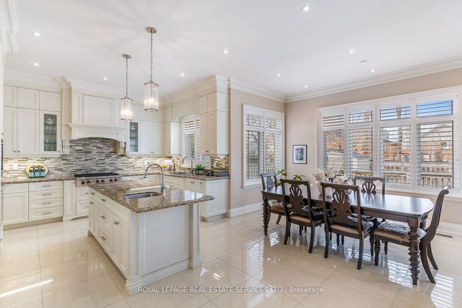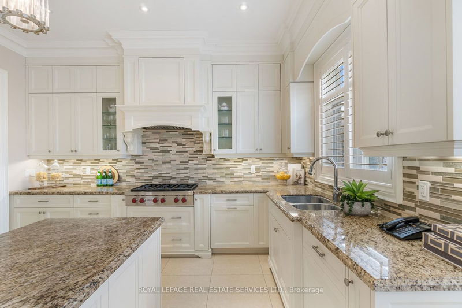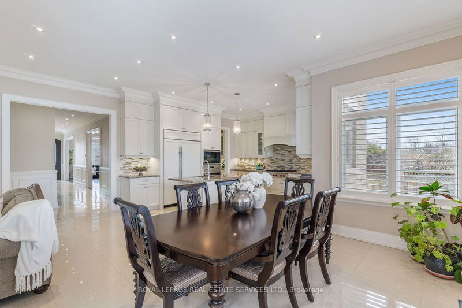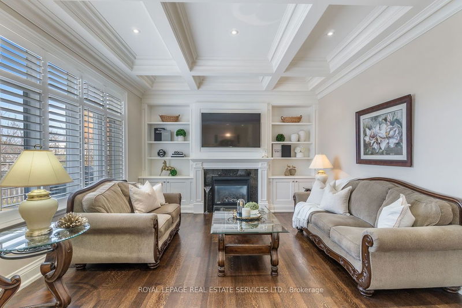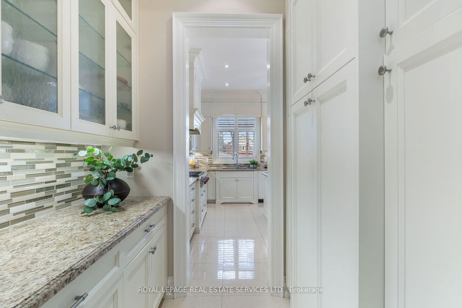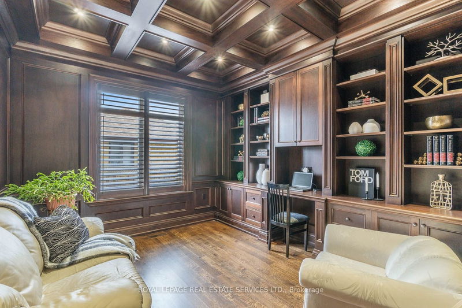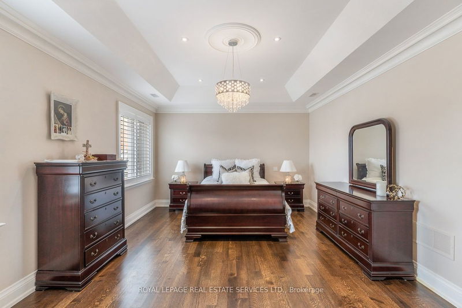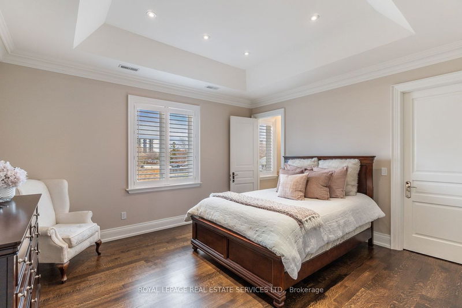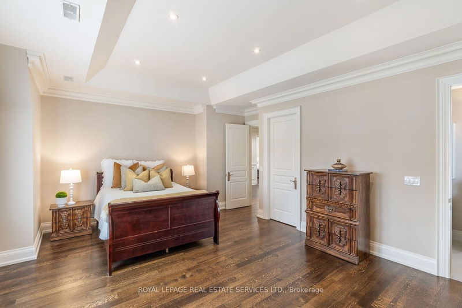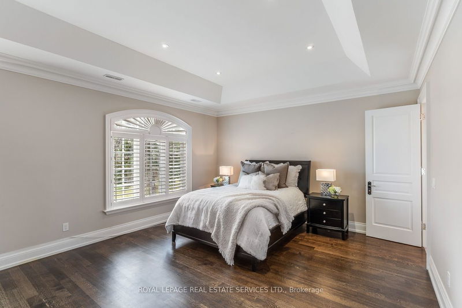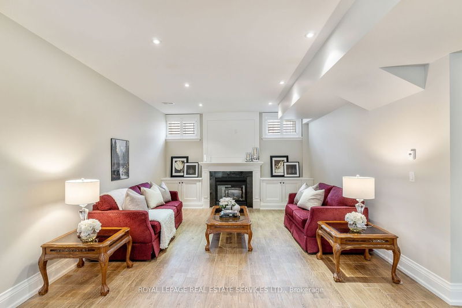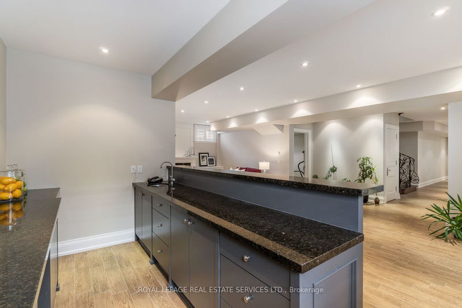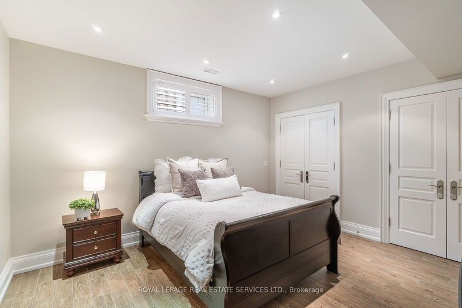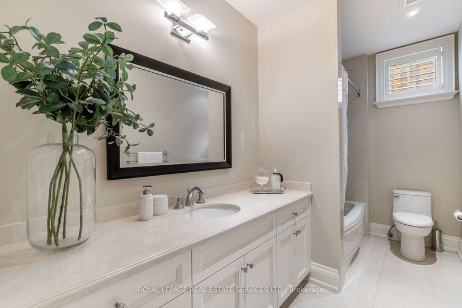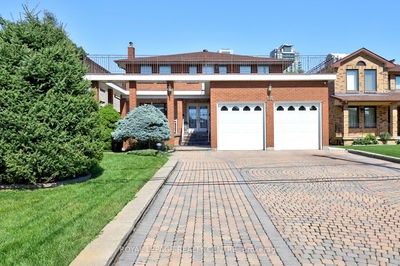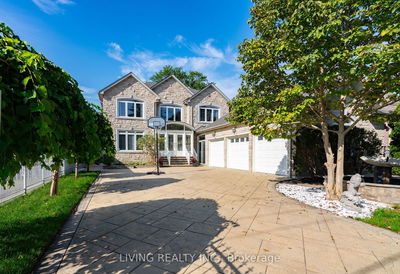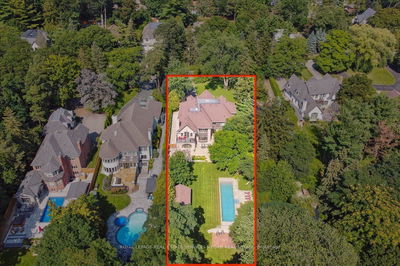Spectsacular Custom Built Home With Voer 6000 Sq. Ft Of Total Living Space! Enjoy An Open Concept Layout W.9Ft Cerilings Main, 2nd. Upgrades Crown Moudling, Wood Trims, Wainscoting, Coffered Ceilings, Unique Wrought Iron Railings, Gorgeous Flooring & Pot Lights Throughout The Home, Tile Floor Heated. Gourmet Kitchen W/Butler Pantry, Breakfast Area. Top Of Line AppLiances. Family Room W/Custom Shelving, Built-In Gas Fireplace. Stunning Library W/Panelling Walls & Ceiling Walnut. 2nd Lvl Offers Large Bedrooms With Ensuite Bathrooms & Closet Organizers. Fully Finished Basement W/Heated Floors, A Walk-Up Entrance, Large Recreation Room With Media Centre, Gas Fireplace, Wet Bar, Three Additional Bedrooms, Full Washroom & Mechanical Room. Located In A Lovely, Family Neighbourhood, Surrounded By Greenery, Close To The Highest Ranked Elementary, Secondary & Private Schools, University Of Toronto, Miss. Campus, Sheridan College, Hospital, Huron Park Community Centre And More!
부동산 특징
- 등록 날짜: Tuesday, May 30, 2023
- 가상 투어: View Virtual Tour for 99 Dunbar Road
- 도시: Mississauga
- 이웃/동네: Cooksville
- 중요 교차로: Queensway And Confederation
- 전체 주소: 99 Dunbar Road, Mississauga, L5B 1G5, Ontario, Canada
- 거실: Pot Lights, Coffered Ceiling, Hardwood Floor
- 주방: Granite Counter, B/I Appliances, Pantry
- 가족실: B/I Shelves, Fireplace, Coffered Ceiling
- 리스팅 중개사: Royal Lepage Real Estate Services Ltd. - Disclaimer: The information contained in this listing has not been verified by Royal Lepage Real Estate Services Ltd. and should be verified by the buyer.

