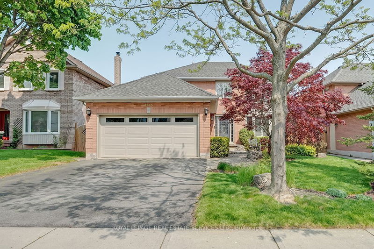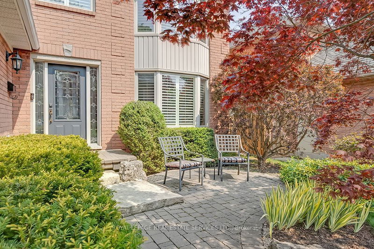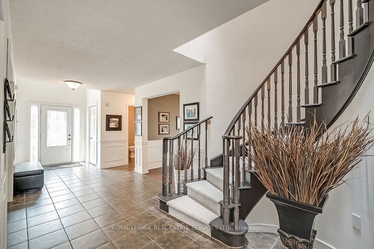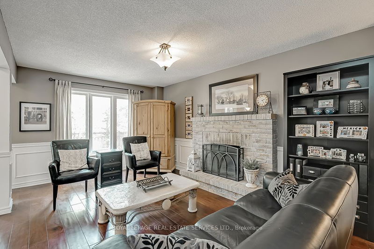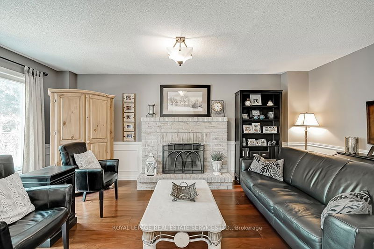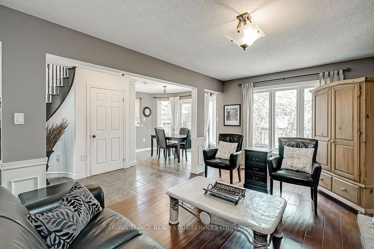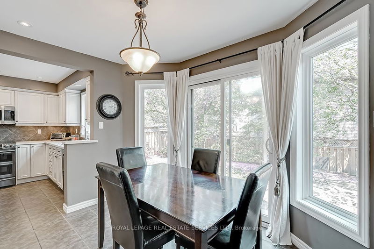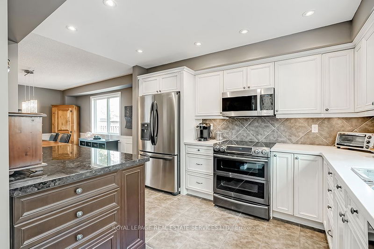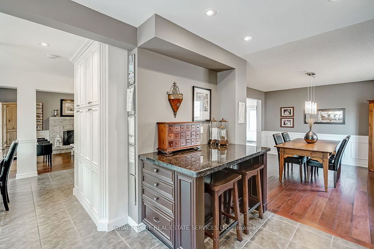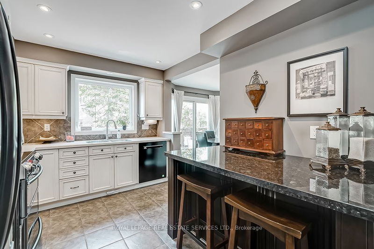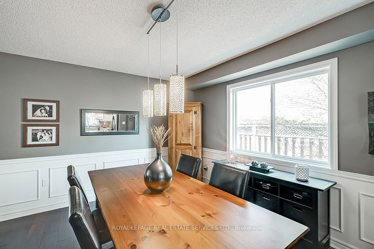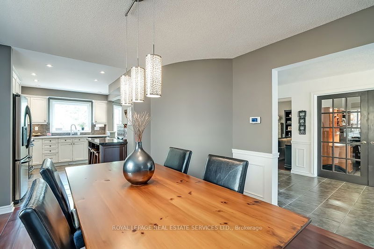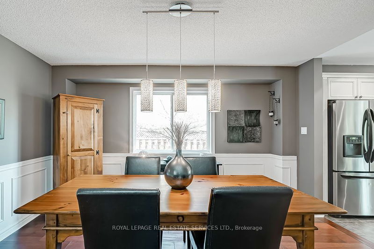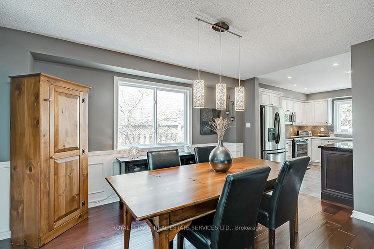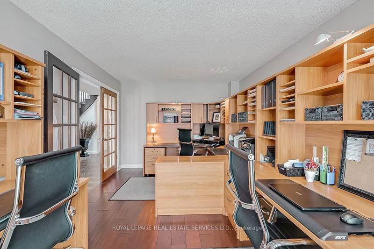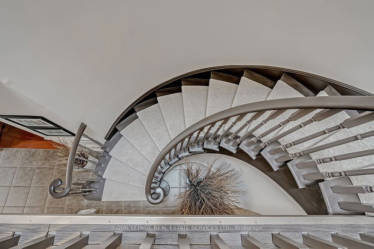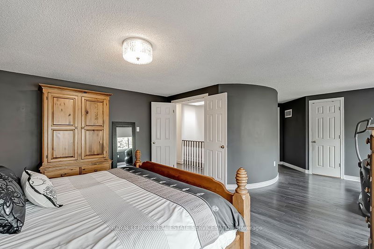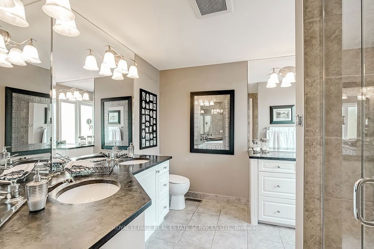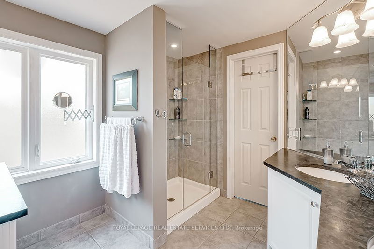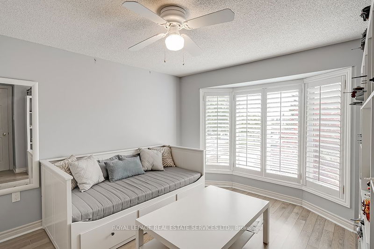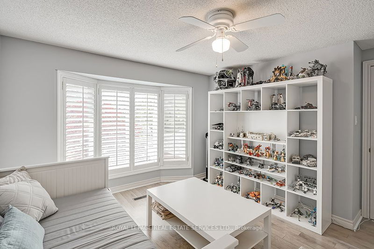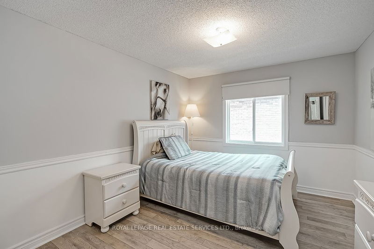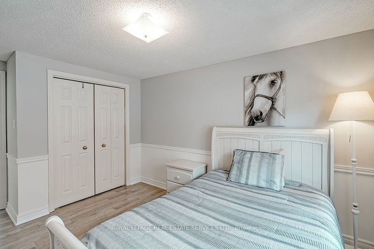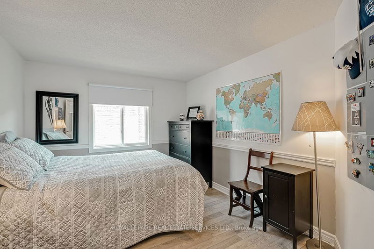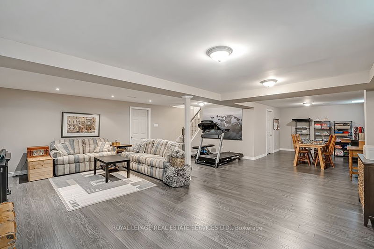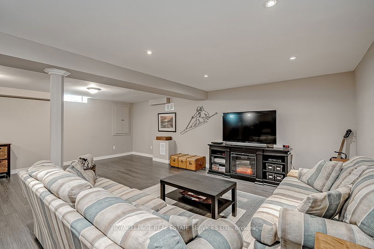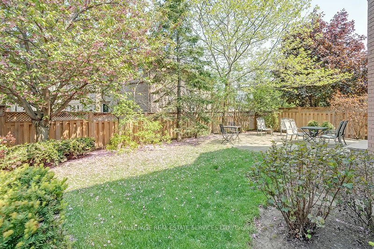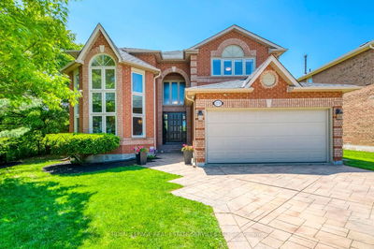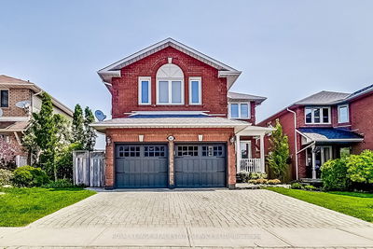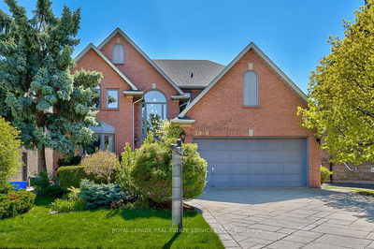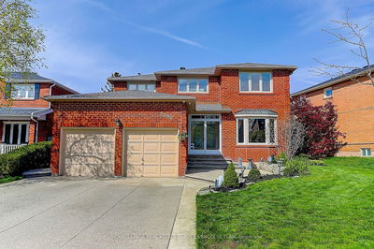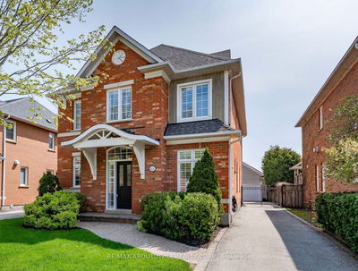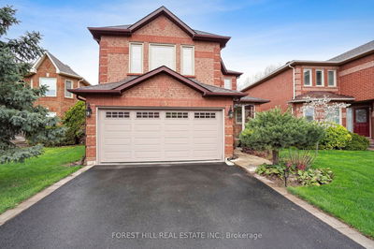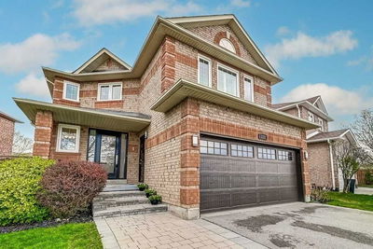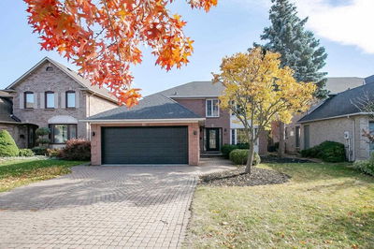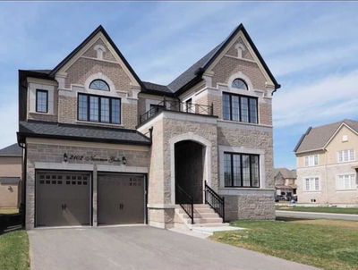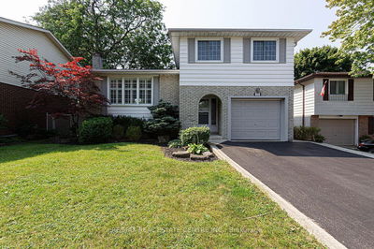Exceptional 4 Bed 3 Bath Family Home in Sought After River Oaks. Located on a quiet crescent w/ Mature Trees + curb appeal, you will be impressed at first sight. Open Concept layout w/ an updated kitchen, large eat-in area open to the great rm + sep., dining rm. The kitchen features quality appliances, lots of cabinet space, beautiful breakfast bar + a separate eat-in area. The spacious Great rm is highlighted by a centered wood burning F/P + large windows allowing for lots of natural light. Separate Living rm at the front of the home works perfectly as a home office. Main Floor offers tile, hrdwd + a grand 2 storey foyer, powder rm, laundry rm + inside access to double car garage. 2nd floor offers hrdwd + Cali shutters thru-out. Massive Primary suite with dbl door entry, updated 4 Pc Ensuite + W/I closet. 2nd, 3rd + 4th beds are spacious with a 5pc main bath. Open Concept LL w/ ample storage. Close to desired schools, parks, trails + mins from amenities. This home is not to missed!
부동산 특징
- 등록 날짜: Wednesday, May 31, 2023
- 도시: Oakville
- 이웃/동네: River Oaks
- 중요 교차로: Upper Middle Rd E- Oak Springs
- 전체 주소: 2075 Banbury Crescent, Oakville, L6H 5P8, Ontario, Canada
- 거실: Main
- 주방: Main
- 리스팅 중개사: Royal Lepage Real Estate Services Ltd. - Disclaimer: The information contained in this listing has not been verified by Royal Lepage Real Estate Services Ltd. and should be verified by the buyer.

