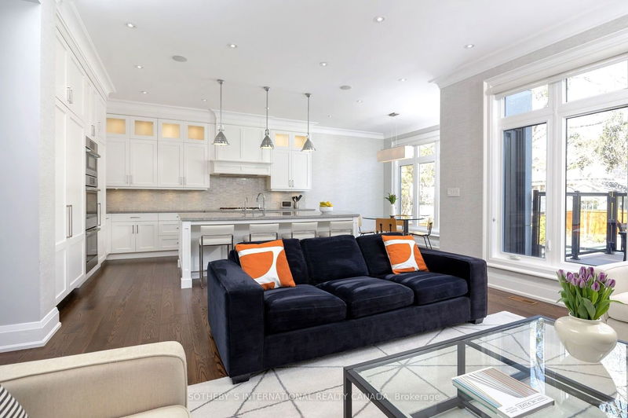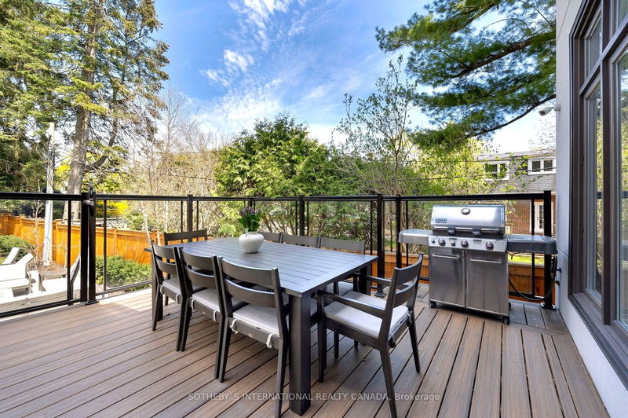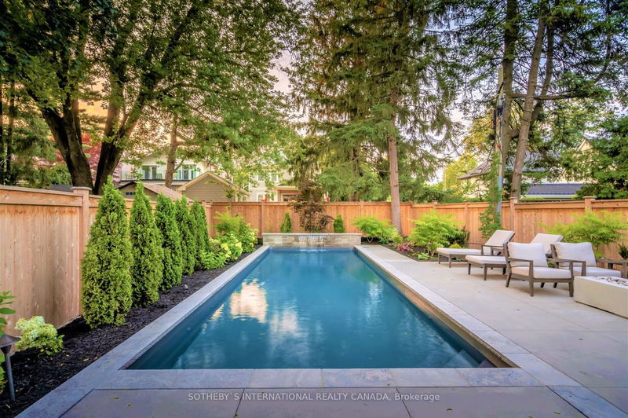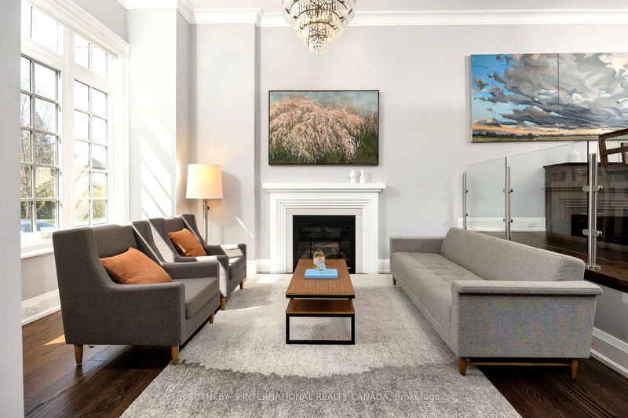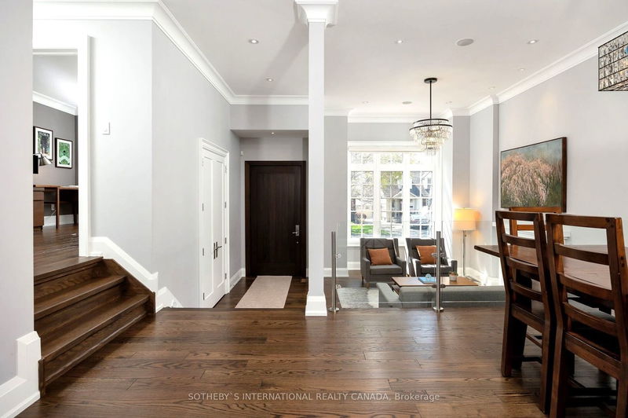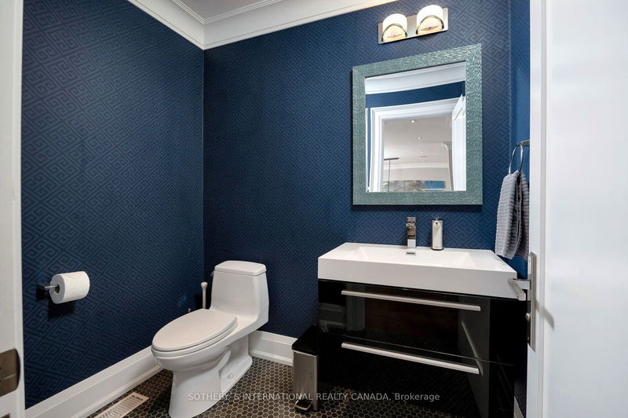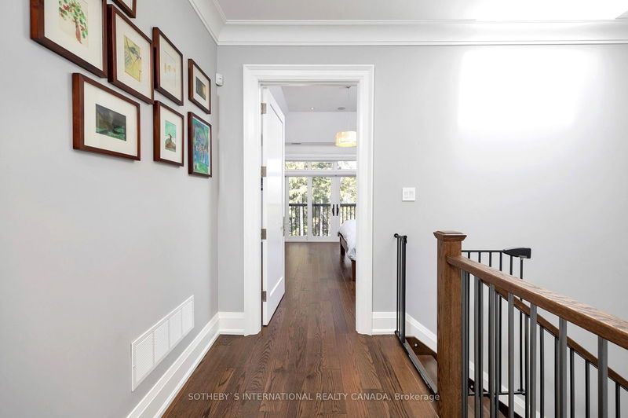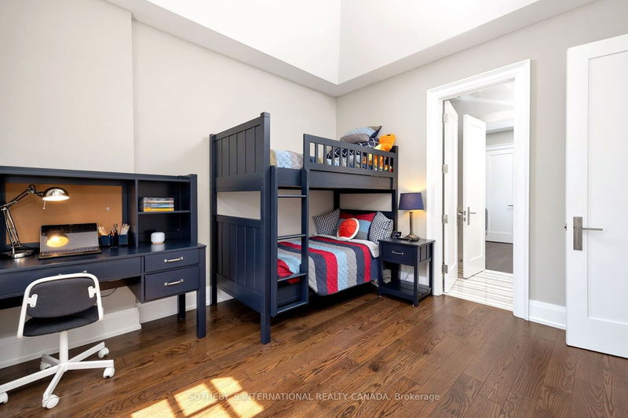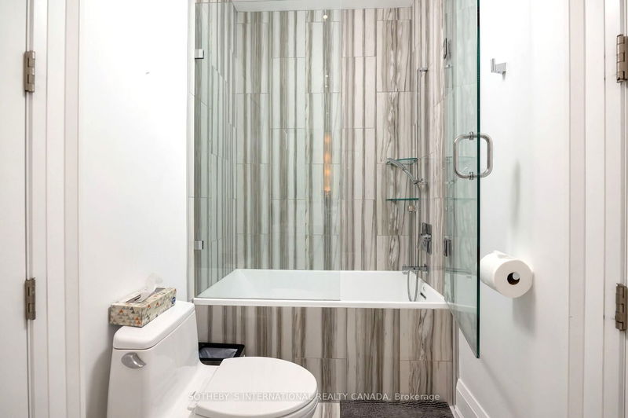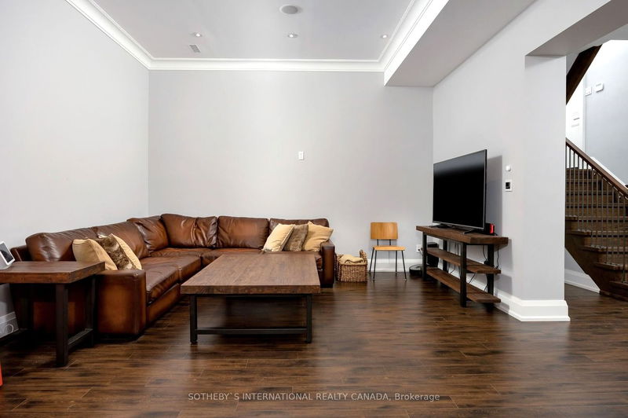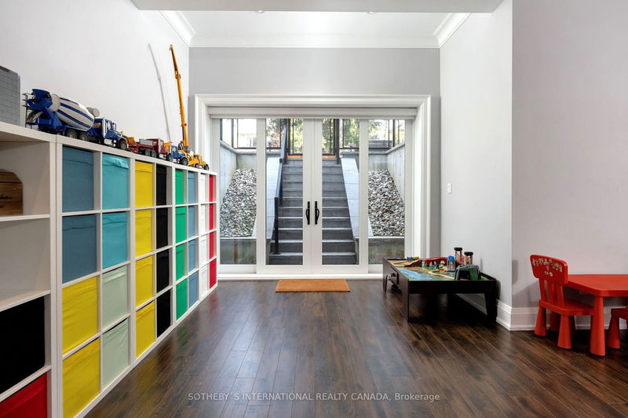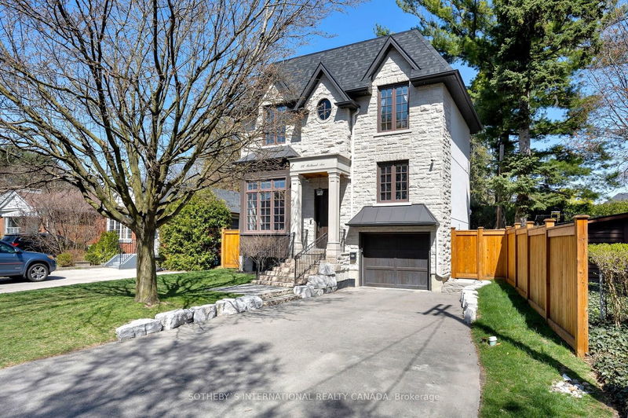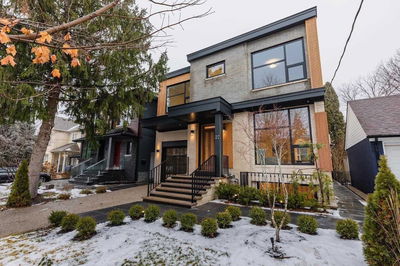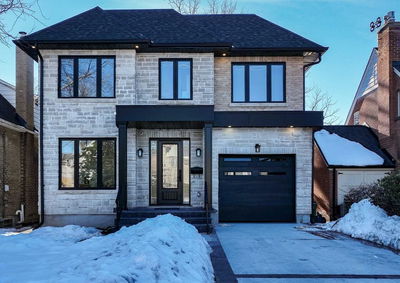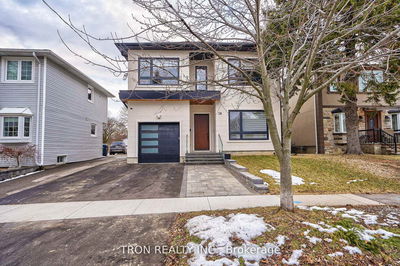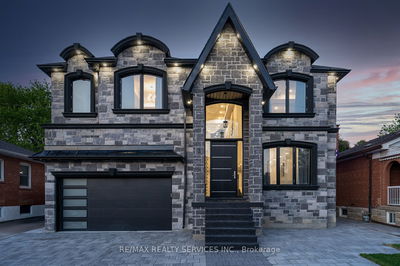Welcome to This Stunning Family Home In The Sought-After Area of Sunnylea, Boasting Approx 4250 Sqft Of Soaring Ceilings & Incredible Living Space. Every Detail Has Been Carefully Considered, From The Bright & Beautiful Family Room With Fireplace To The Chef's Kitchen With Large Centre Island, Breakfast Area & Walkout To The Composite Deck & Outdoor Sanctuary. Escape To Your Own Oasis With A Magazine Worthy Backyard Featuring A 2-Year-Old Custom-Lined Gunite Pool, Waterfall, New Cedar Fencing, Lighting, Irrigation & Mature Trees For Extra Privacy. A Sumptuous Primary Bedroom Greets With Walk-In Closet, Newly Renovated 5-Piece Ensuite & Juliette Balcony. The Other 3 Bedrooms Boast Ensuite Or Semi-Ensuite Bathrooms, And You'll Find Laundry On Both The 2nd Floor & In The Basement. The Towering Lower Level Provides Approx 11 Ft Ceilings, Spacious Rec Room With Separate Walk-Out, Glass Enclosed Wine Closet, 4-Piece & 5th Bedroom That's Currently A Gym
부동산 특징
- 등록 날짜: Wednesday, May 31, 2023
- 가상 투어: View Virtual Tour for 32 Bethnal Avenue
- 도시: Toronto
- 이웃/동네: Stonegate-Queensway
- 중요 교차로: Bloor & Prince Edward Dr S
- 전체 주소: 32 Bethnal Avenue, Toronto, M8Y 1Y6, Ontario, Canada
- 거실: Gas Fireplace, Formal Rm, Hardwood Floor
- 가족실: Gas Fireplace, Open Concept, O/Looks Backyard
- 주방: Centre Island, Stainless Steel Appl, O/Looks Family
- 리스팅 중개사: Sotheby`S International Realty Canada - Disclaimer: The information contained in this listing has not been verified by Sotheby`S International Realty Canada and should be verified by the buyer.



