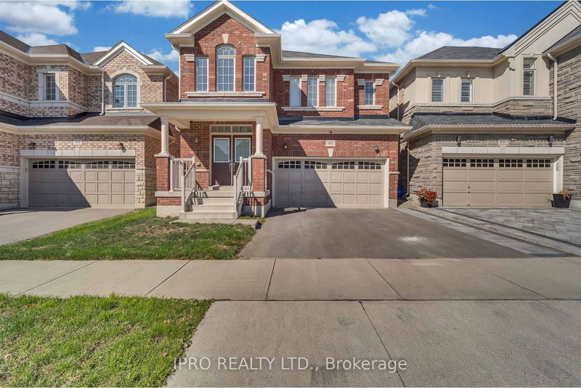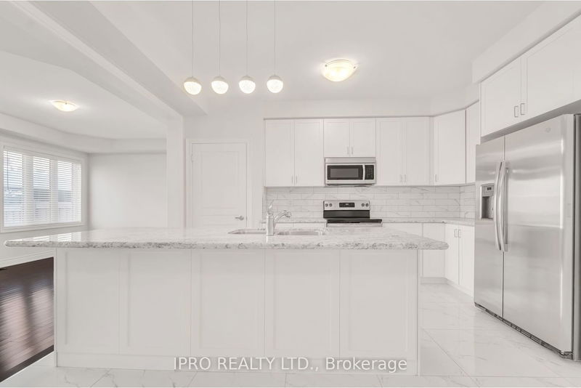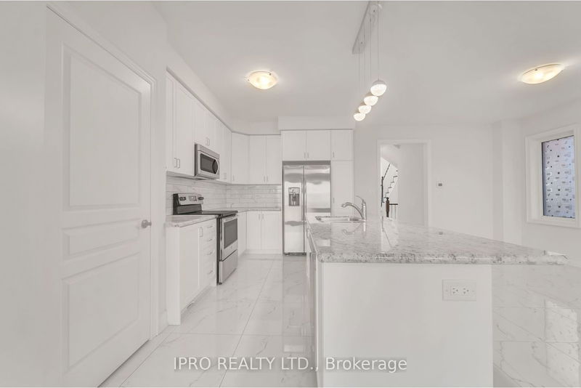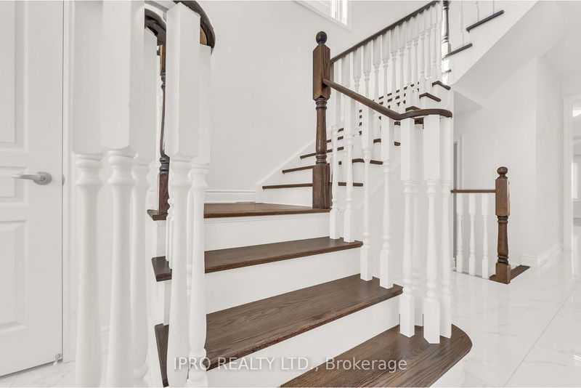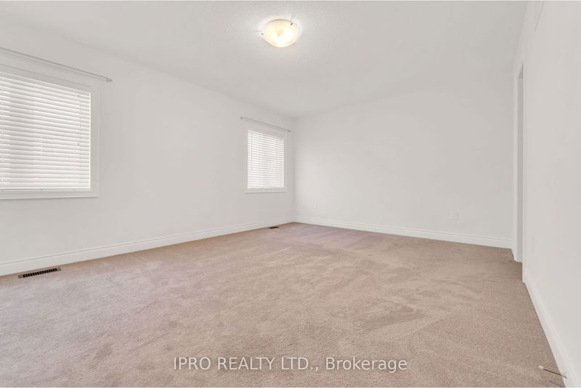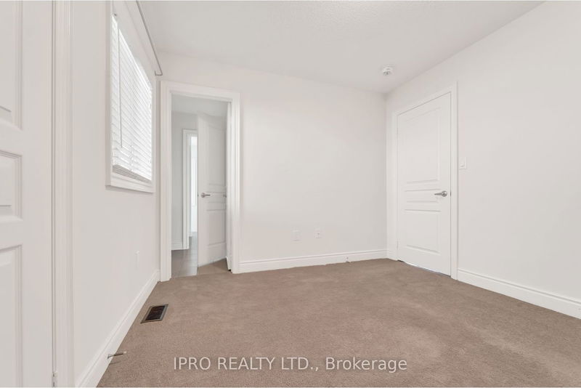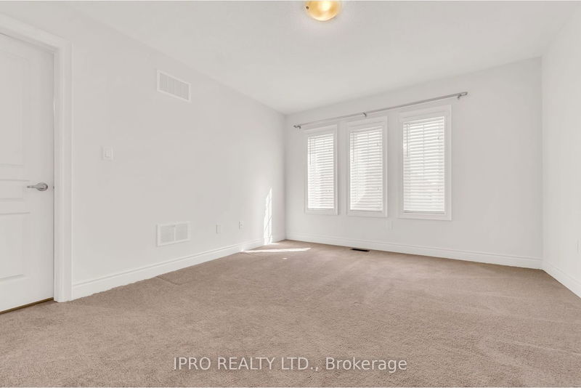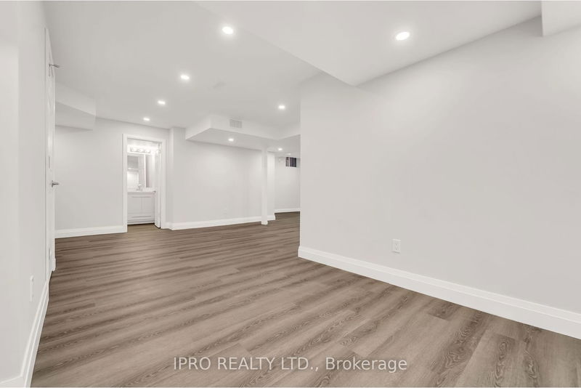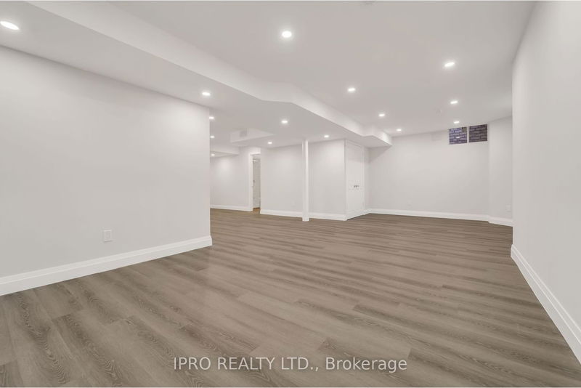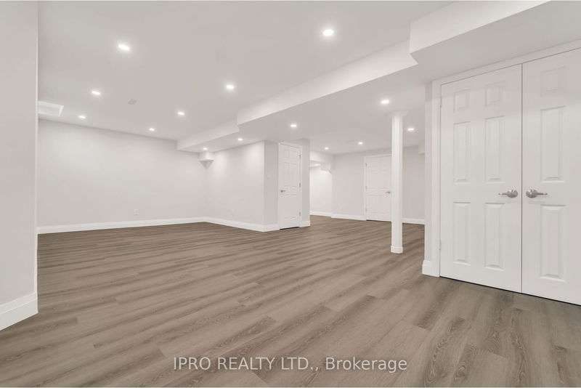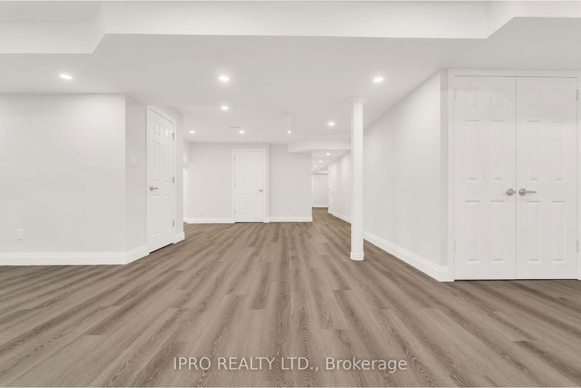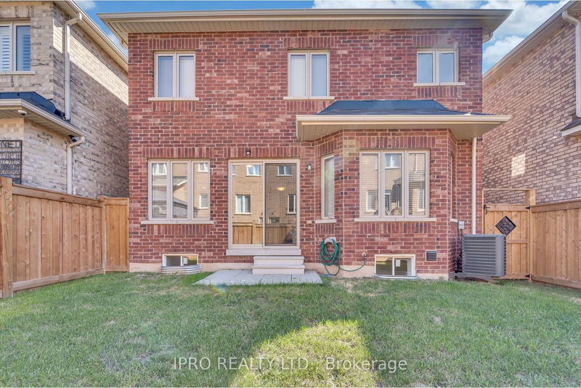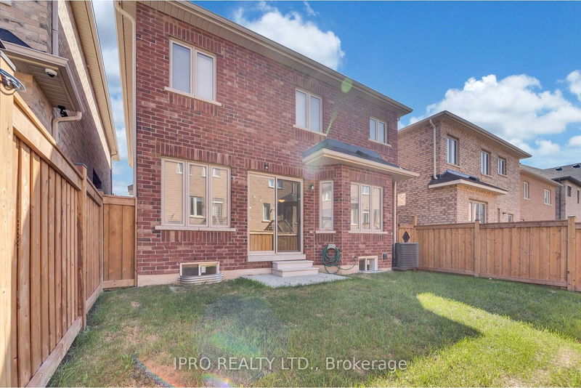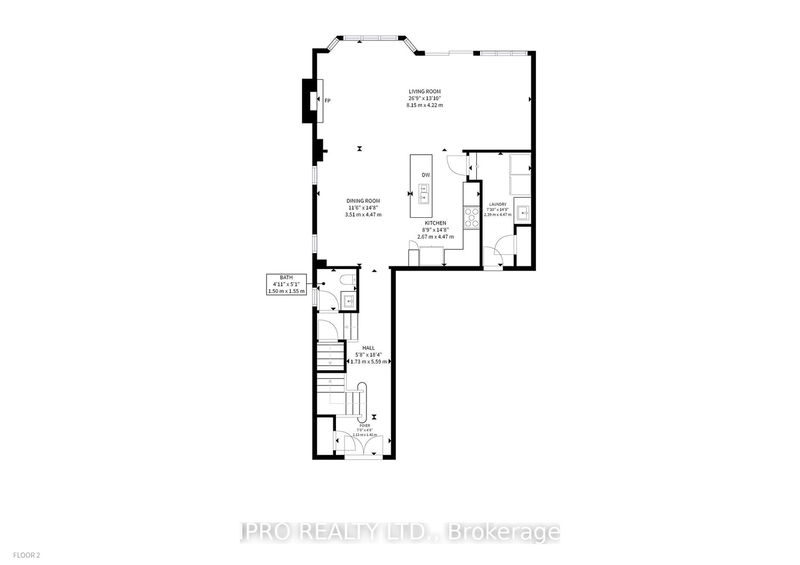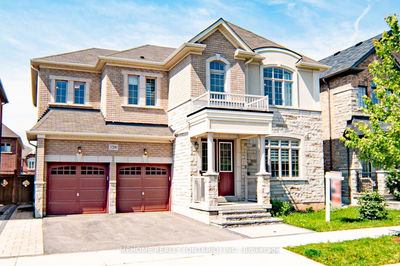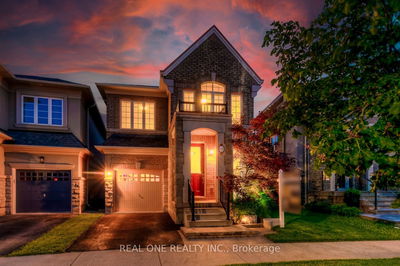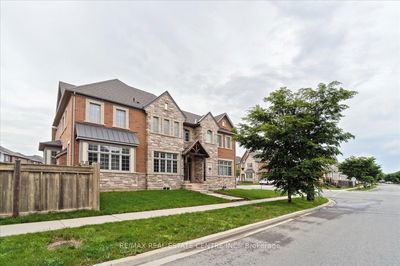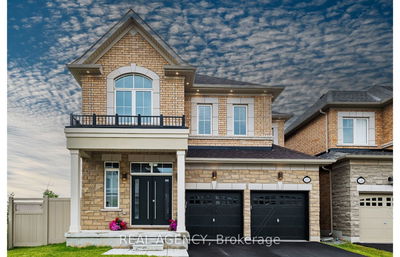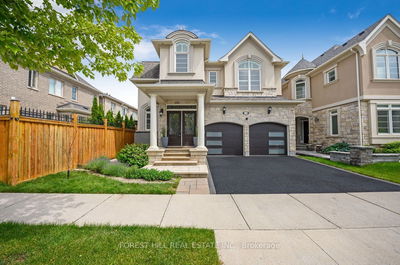Rare Bronte 5 detached model in Upper Oaks. Many stores within walking distance. Close to 407, QEW and 403. Extended driveway. Kitchen has large island, ss appliances, upgraded cabinets, and porcelain tiles. Open concept, fireplace in living room. 2nd floor has 4 bedrooms, 2 with en-suites and 2 sharing a Jack-and-Jill. Electrical rough-in for EV in 2-car garage. Basement professionally finished with luxury vinyl floor, F/R, den, cold room, and 3-piece bath. Central vac. All equipment is owned, nothing is rented. Alarm system not under contract. ESA certificate available for electrical work.
부동산 특징
- 등록 날짜: Thursday, June 08, 2023
- 가상 투어: View Virtual Tour for 403 Grindstone Trail
- 도시: Oakville
- 이웃/동네: Rural Oakville
- 전체 주소: 403 Grindstone Trail, Oakville, L6H 0S1, Ontario, Canada
- 주방: Porcelain Floor, Granite Counter, Backsplash
- 가족실: Vinyl Floor, Pot Lights, Combined W/Den
- 리스팅 중개사: Ipro Realty Ltd. - Disclaimer: The information contained in this listing has not been verified by Ipro Realty Ltd. and should be verified by the buyer.

