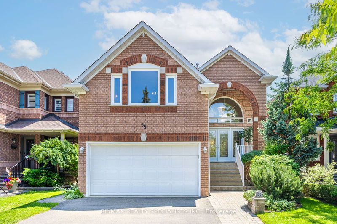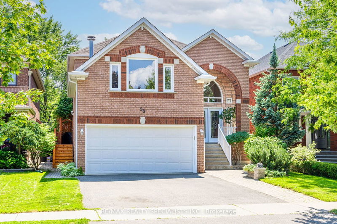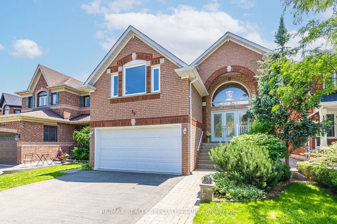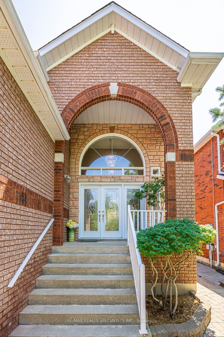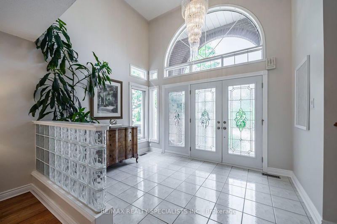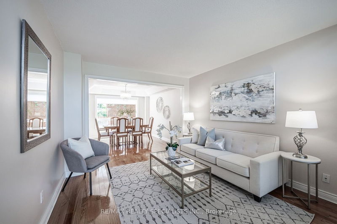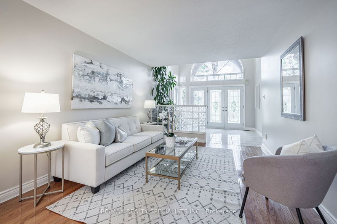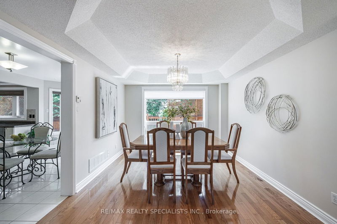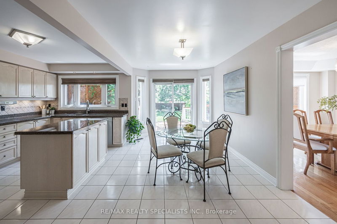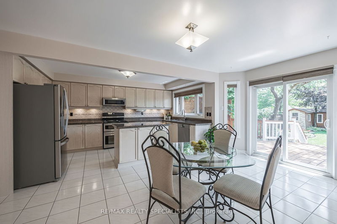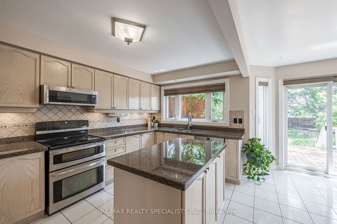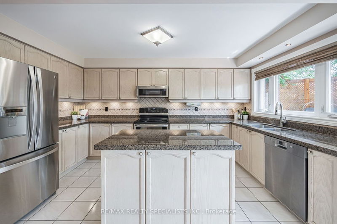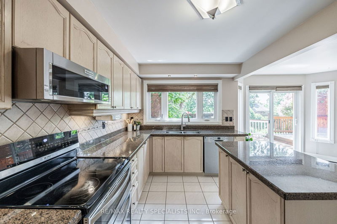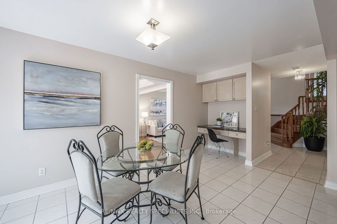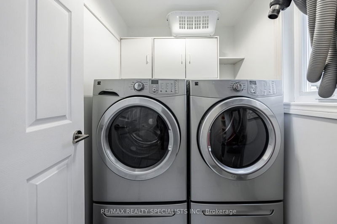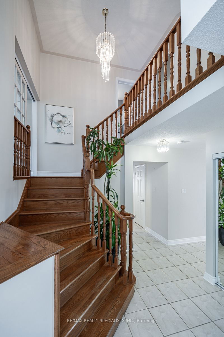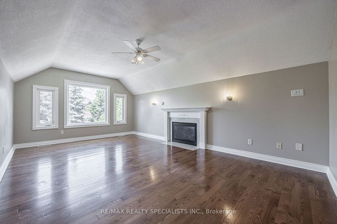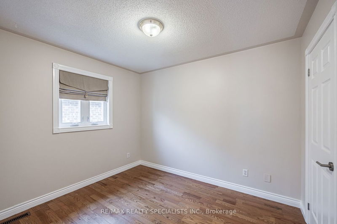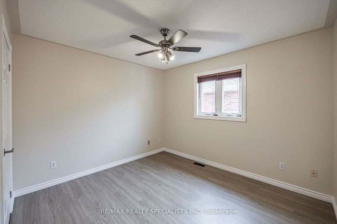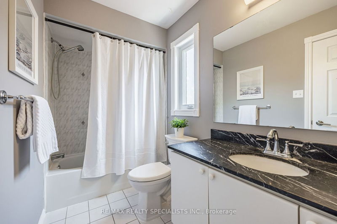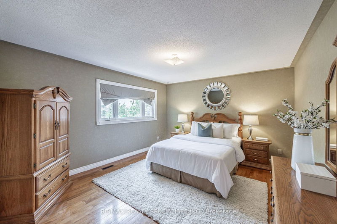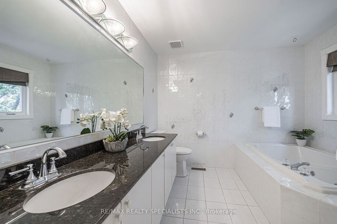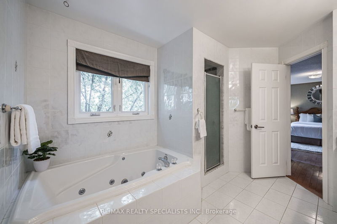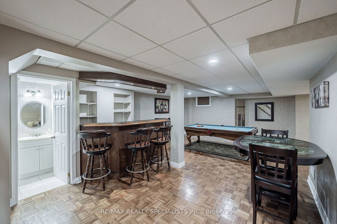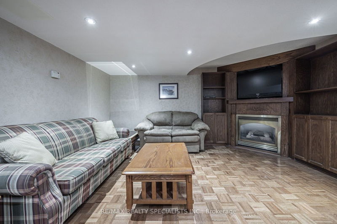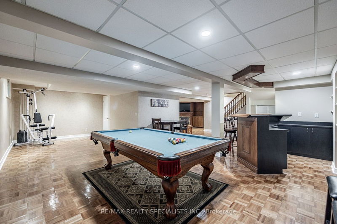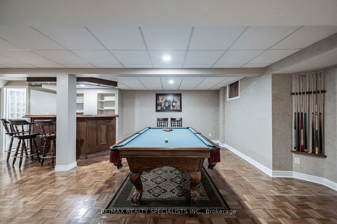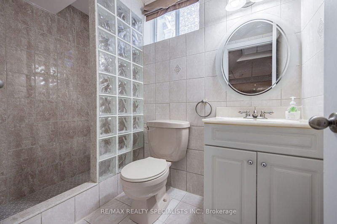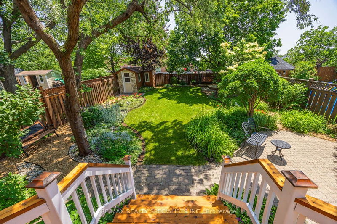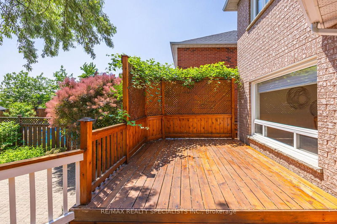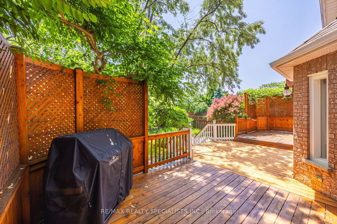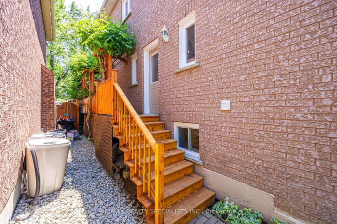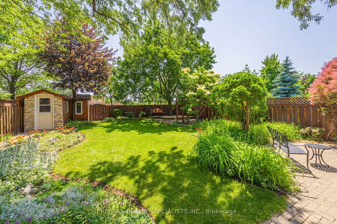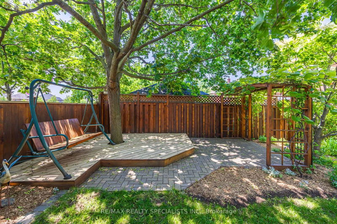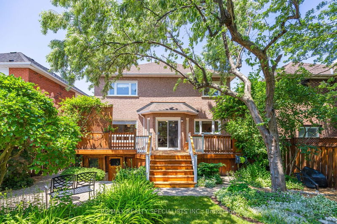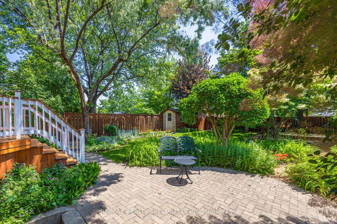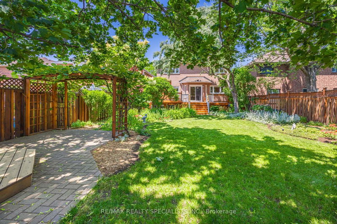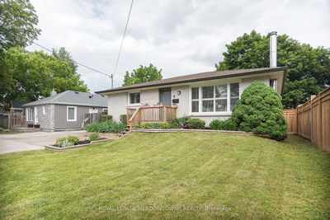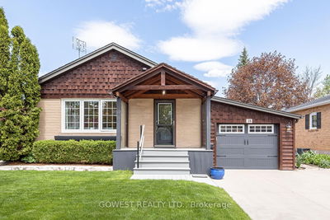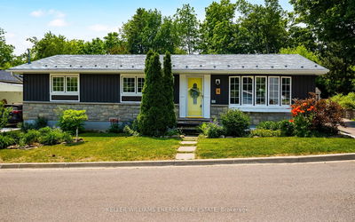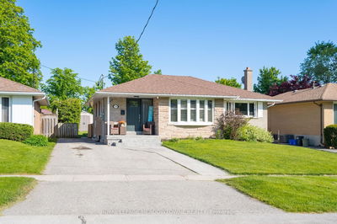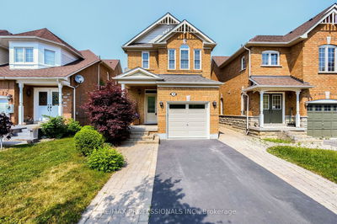Sleek, Stylish & Sophisticated Define This Well-Appointed Georgetown South Stunner. At The Top Of The Crescent, This Sun-Filled Home Is Wonderfully Laid Out With Bright And Airy Principle Rooms. To Start, Enjoy A Combined Living & Dining Rm W/ Large Windows And Rich Hardwood Flooring. Updated Kitchen W/ Granite Countertops, Ss Appl & W/O To Deck. Beautiful Master Bedroom At The Back Of The Home Overlooks The Stunning Backyard And Is Accompanied With A 5-Pc Ensuite & Walk-In Closet. A Family Rm, Two Bedrooms And One Additional 4-Pc Bath Complete The Upper Lvl. The Renovated Bsmt Features A 3-Pc Bath, Wet Bar, Built-Ins, & A Gas Fireplace- Pot Lights Make This Space Bright And Inviting. Finally, The Backyard Is An Entertainers Dream W/ Beautifully Landscaped Gardens, A Wraparound Cedar Deck, Multiple Sitting Areas, A Heated Shed & Interlocking- Enjoy The Peace, Serenity And Privacy While Hosting This Summer's BBQs- *138 Feet Deep*
부동산 특징
- 등록 날짜: Thursday, June 22, 2023
- 가상 투어: View Virtual Tour for 58 Lauchlin Crescent
- 도시: Halton Hills
- 이웃/동네: Georgetown
- 중요 교차로: Argyll & Mountainview
- 전체 주소: 58 Lauchlin Crescent, Halton Hills, L7G 5R4, Ontario, Canada
- 거실: Hardwood Floor, Combined W/Dining, Open Concept
- 주방: Granite Counter, Stainless Steel Appl, Centre Island
- 가족실: Hardwood Floor, Fireplace, Large Window
- 리스팅 중개사: Re/Max Realty Specialists Inc. - Disclaimer: The information contained in this listing has not been verified by Re/Max Realty Specialists Inc. and should be verified by the buyer.

