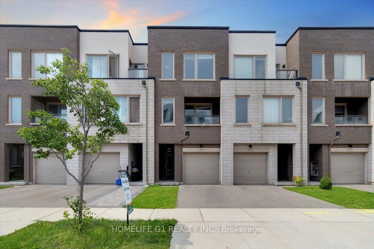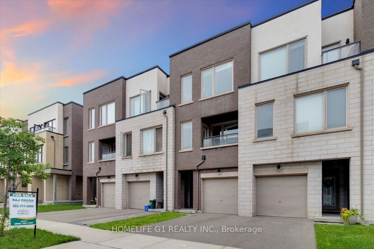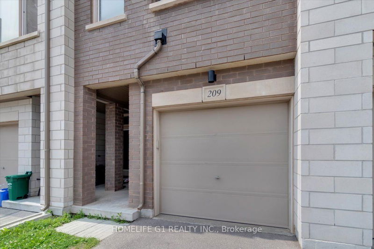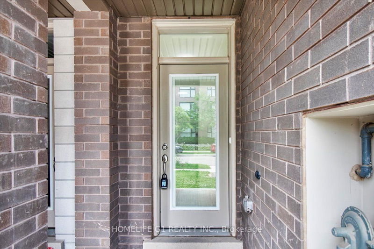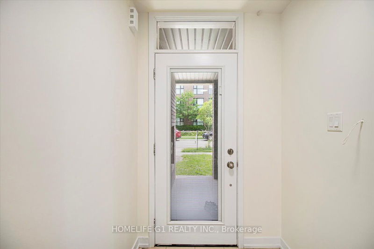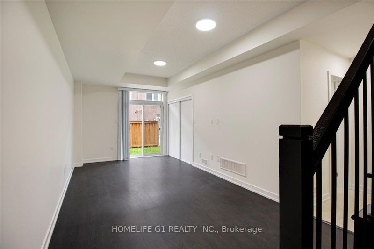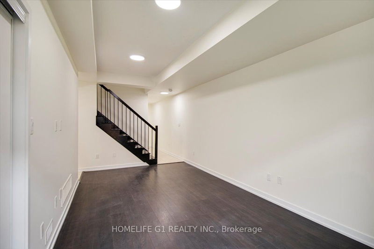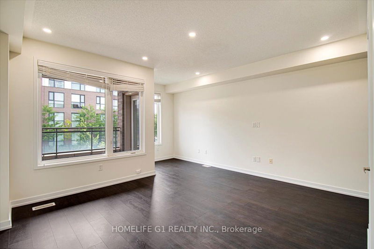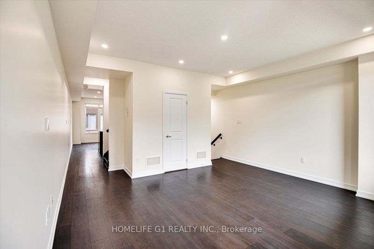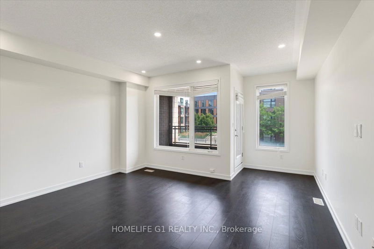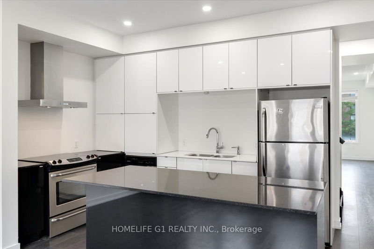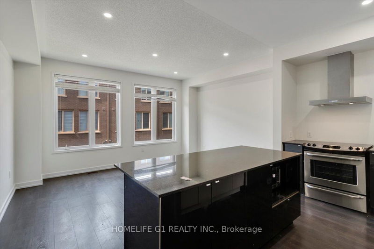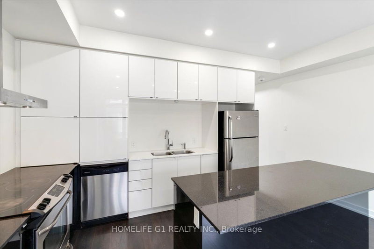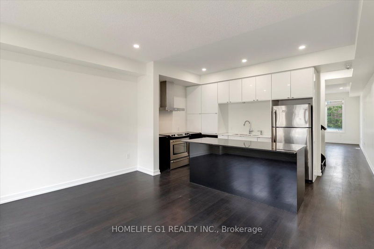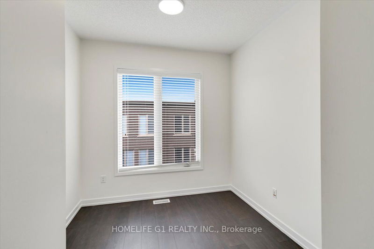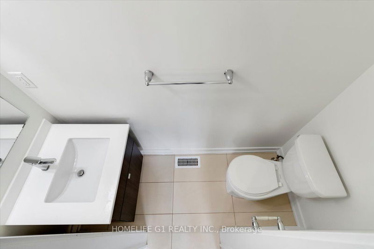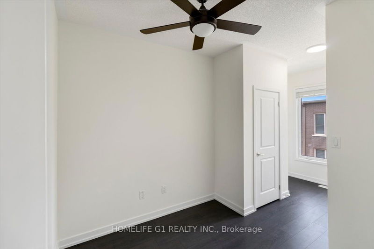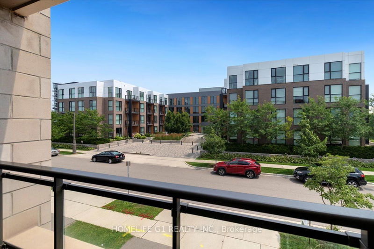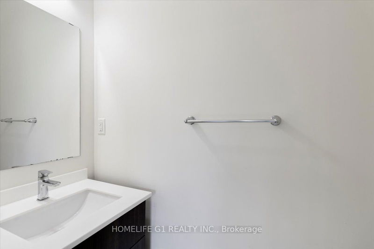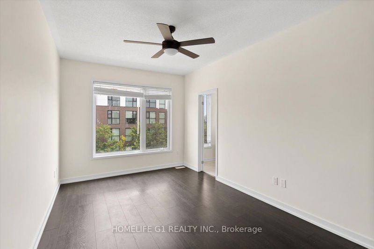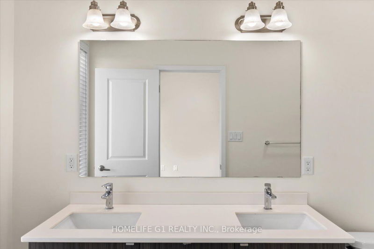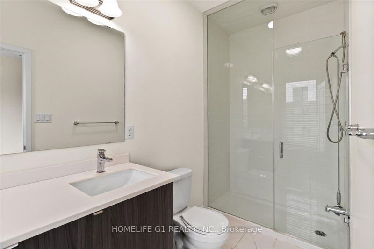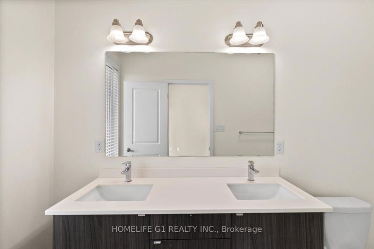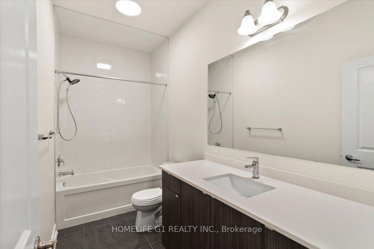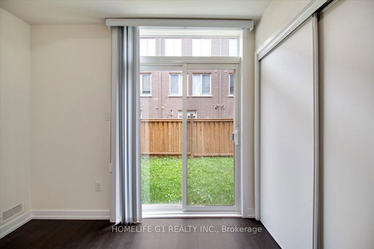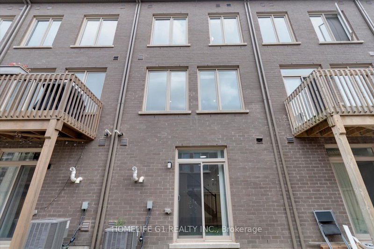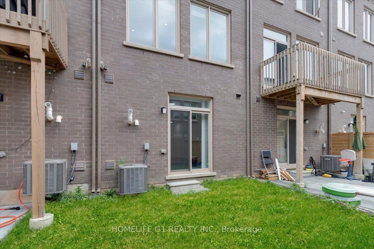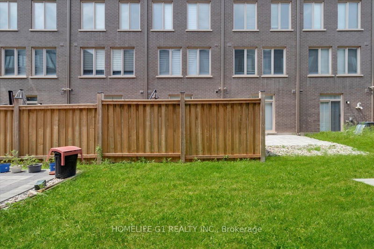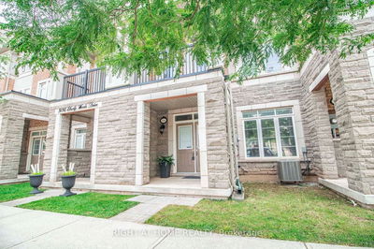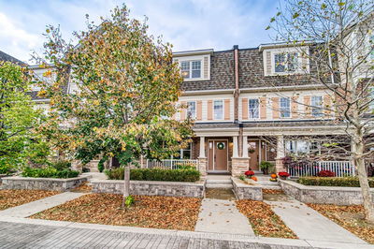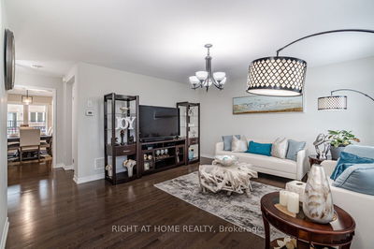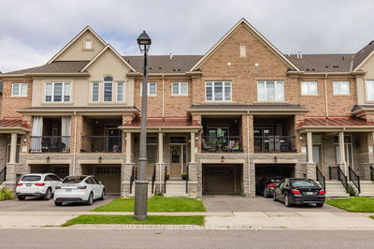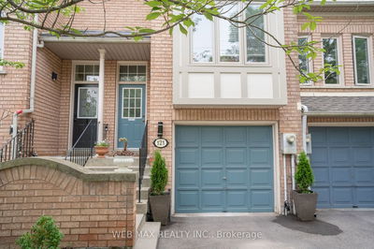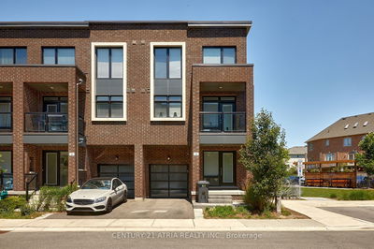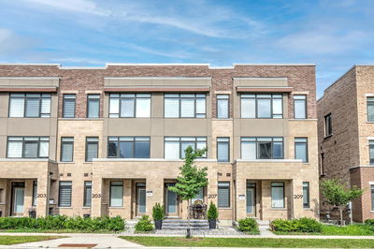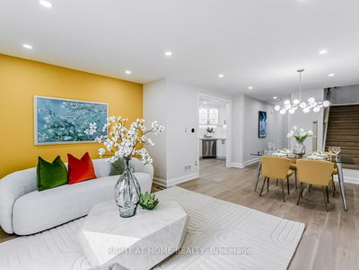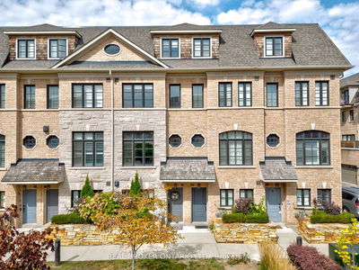Excellent Location In The Neighbourhood. Conveniently Located On Sabina Dr. Approx. 5 Minutes Walking Distance To Superstore, Walmart, Lcbo And Other Stores. Open Concept Dining Room & Kitchen With Quartz C/Tops, Stainless Steel Appliances & Vent Hood. Large Centre Island/Breakfast Bar. Family Room With Large Windows And W/O To Good Size Covered Balcony. An Extra 2Pc. Convenience Washroom On 2nd Fl. 3 Bedrooms, 2 Full Baths & Convenient Laundry Closet On 3rd Level, With Primary Bedroom Featuring W/I Closet, 5Pc Ensuite. Finished Ground Level Featuring Living Room (Can Be Used As Office Or Bedroom), 2Pc Bath & W/O To Private Backyard And Garage. Within Minutes To Major Highways 407, 403 & Qew. Just Steps From Community Park, Pond, And Within Walking Distance To Many Parks & Trails, Shopping, Restaurants & Amenities......
부동산 특징
- 등록 날짜: Tuesday, July 25, 2023
- 가상 투어: View Virtual Tour for 209 Sabina Drive
- 도시: Oakville
- 이웃/동네: Rural Oakville
- 중요 교차로: Dundas St/Ernest Applebe Blvd
- 전체 주소: 209 Sabina Drive, Oakville, L6H 0L5, Ontario, Canada
- 거실: Laminate, W/O To Yard
- 주방: Laminate, Quartz Counter, Open Concept
- 가족실: Laminate, Large Window, W/O To Balcony
- 리스팅 중개사: Homelife G1 Realty Inc. - Disclaimer: The information contained in this listing has not been verified by Homelife G1 Realty Inc. and should be verified by the buyer.

