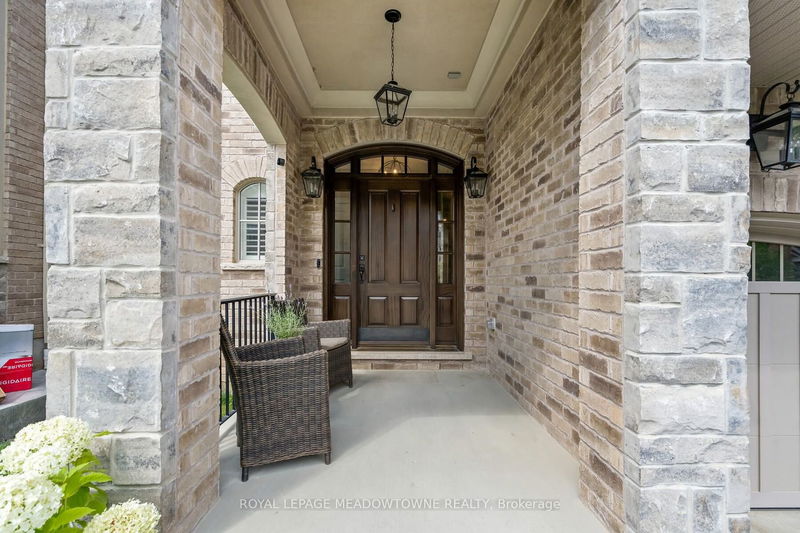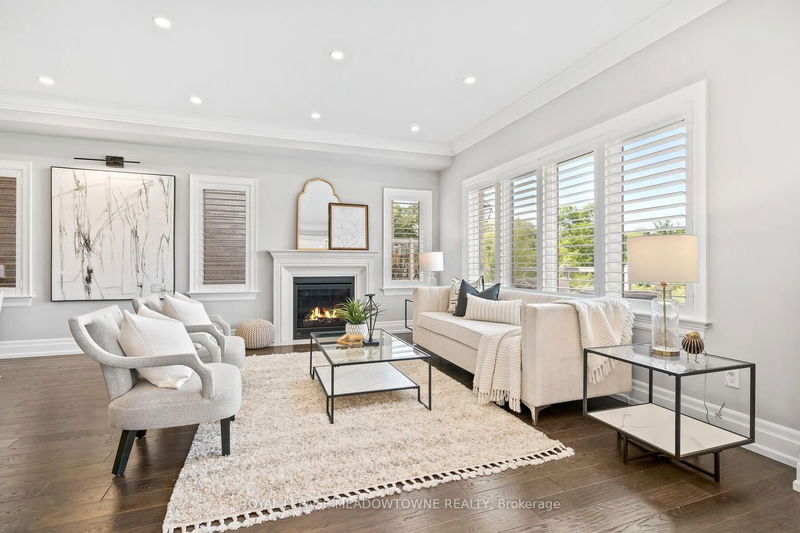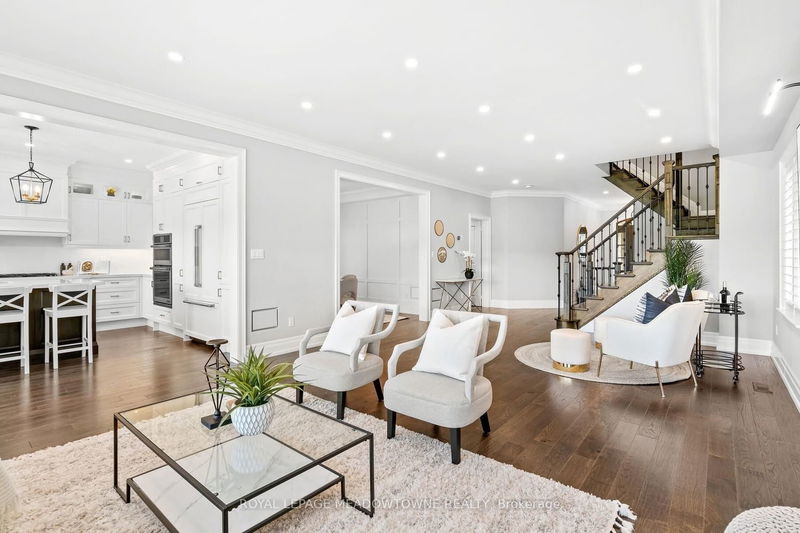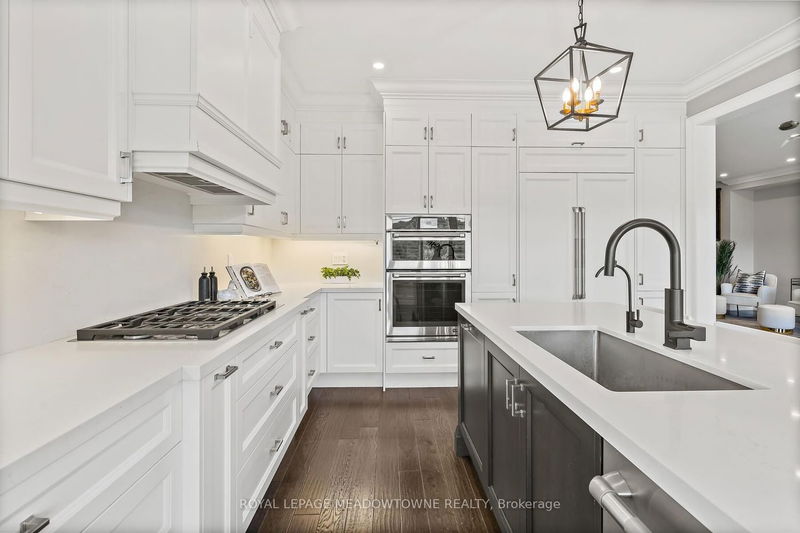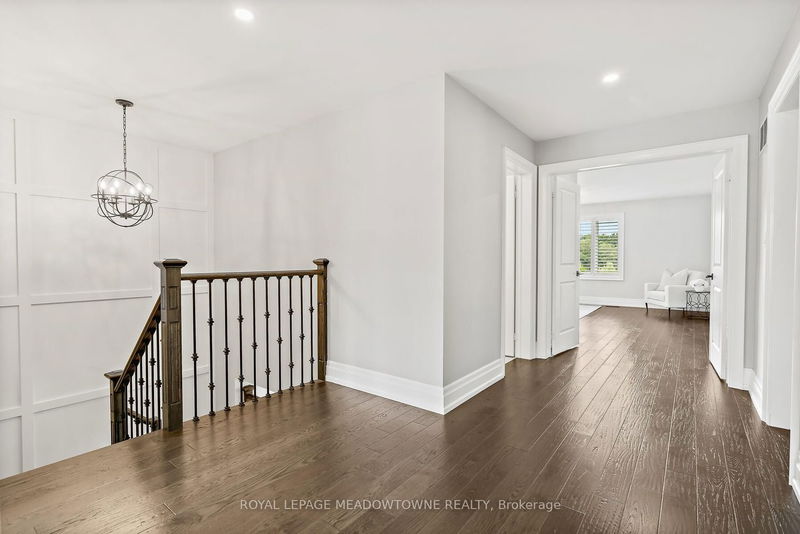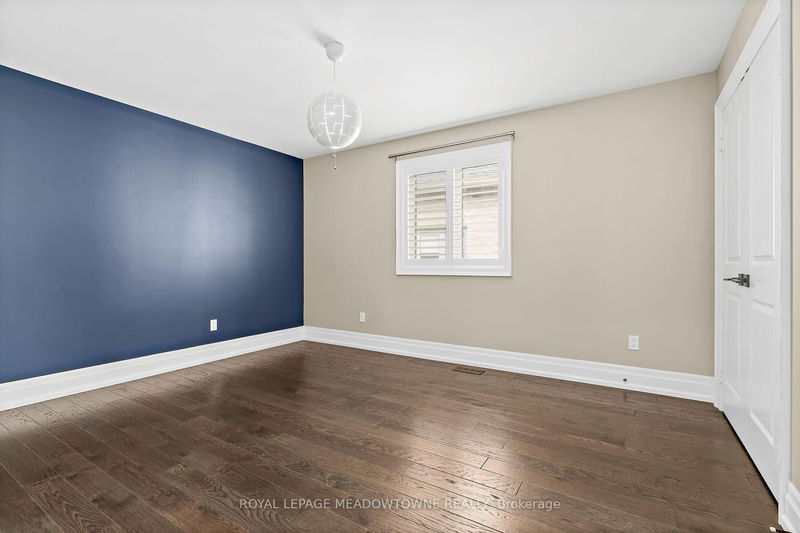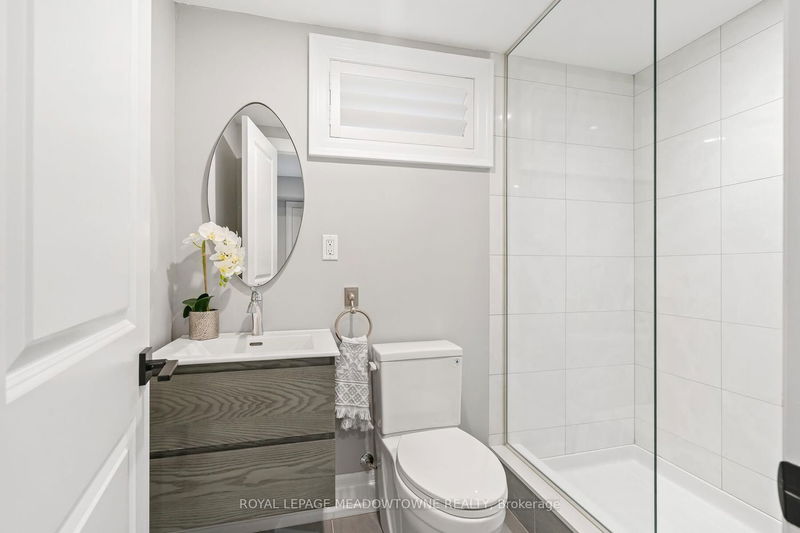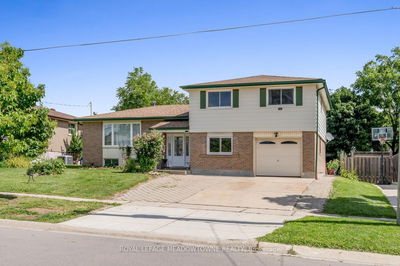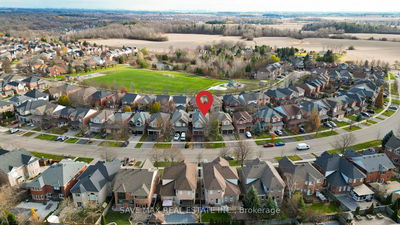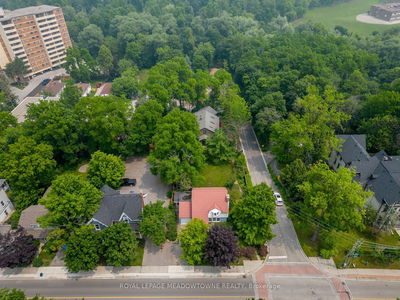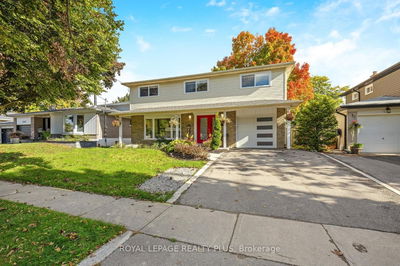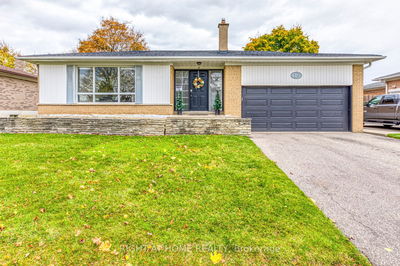Excellent opportunity to purchase a Double Oak built, turn key, executive home in the sought after Riverwood subdivision. You will love the soaring 9' ceilings and expansive open concept layout on this 4 bed 5 bath home. Spacious open concepts, floor plan with 4 oversized bedrooms, 5 bathrooms, and a finished walkout basement. The kitchen is an entertainer's dream renovated in 2020! Primary retreat is as luxurious as you've dreamed about complete with large W/I closet and stunningly updated (2019) ensuite with a zen soaker tub. Front bedroom suite features vaulted ceiling with semi ensuite bathroom shared with bedroom 3. Don't forget there is still a 4th bedroom & another 4pc bath! Main floor laundry room complete with built-ins & walk out to garage was renovated in 2019. Finished walk out basement with fireplace & wet bar overlooking the park & conservation space, complete with miles of walking paths. In ground irrigation system for lush lawns! It's all been done & waiting for you!
부동산 특징
- 등록 날짜: Wednesday, August 02, 2023
- 가상 투어: View Virtual Tour for 35 West Branch Drive
- 도시: Halton Hills
- 이웃/동네: Georgetown
- 전체 주소: 35 West Branch Drive, Halton Hills, L7G 0J7, Ontario, Canada
- 주방: Centre Island, Quartz Counter, Breakfast Area
- 거실: Fireplace, Pot Lights, O/Looks Park
- 리스팅 중개사: Royal Lepage Meadowtowne Realty - Disclaimer: The information contained in this listing has not been verified by Royal Lepage Meadowtowne Realty and should be verified by the buyer.


