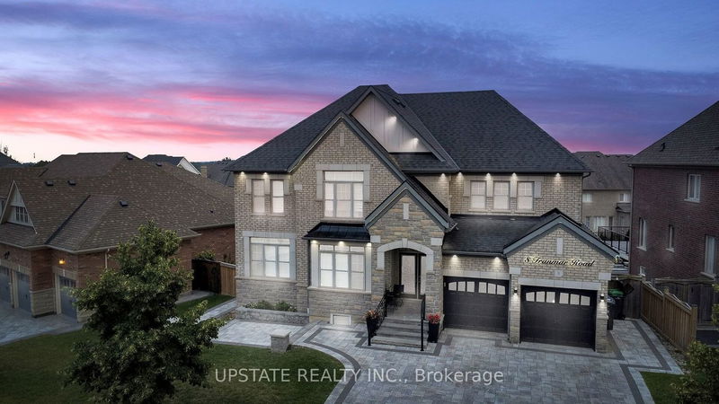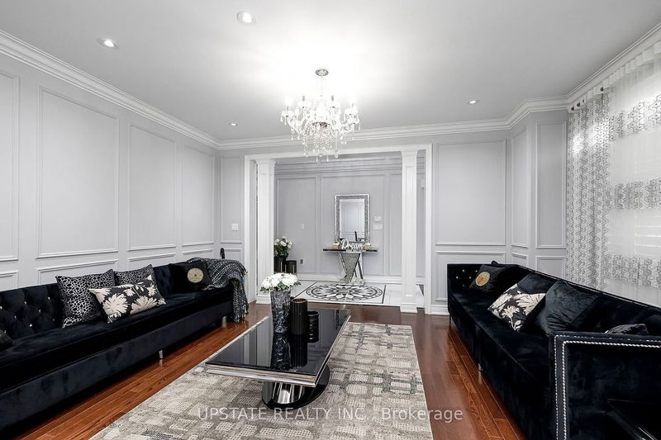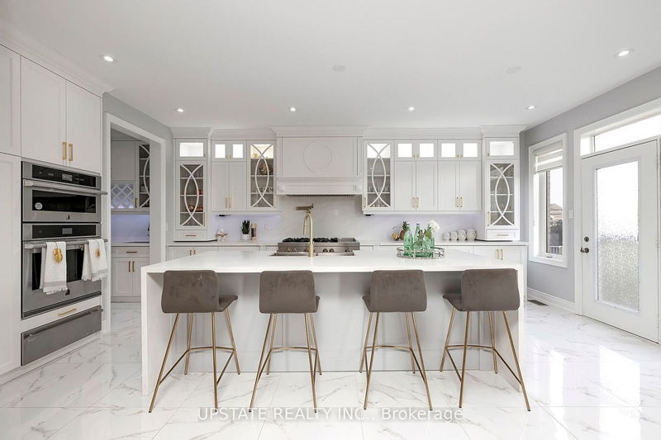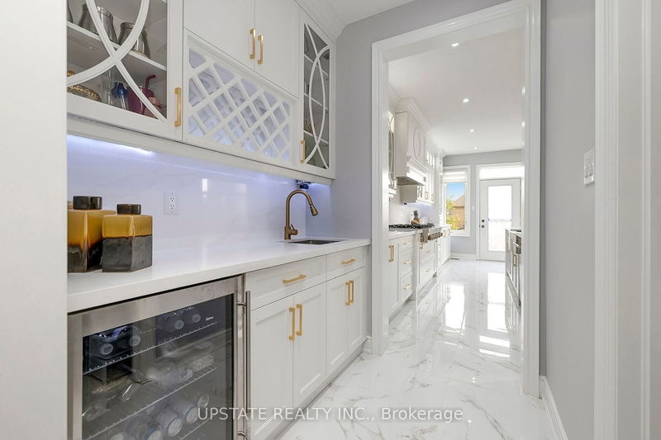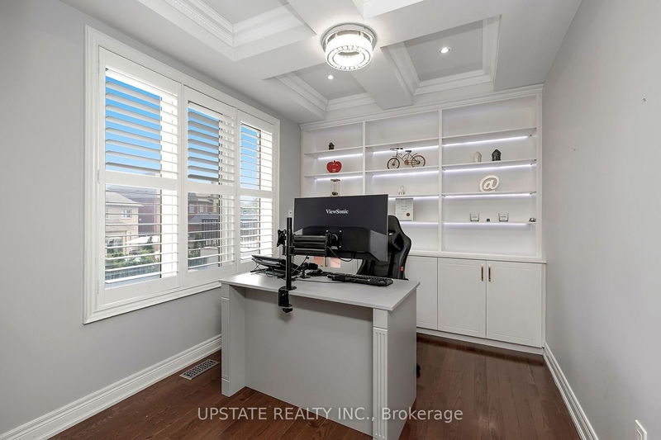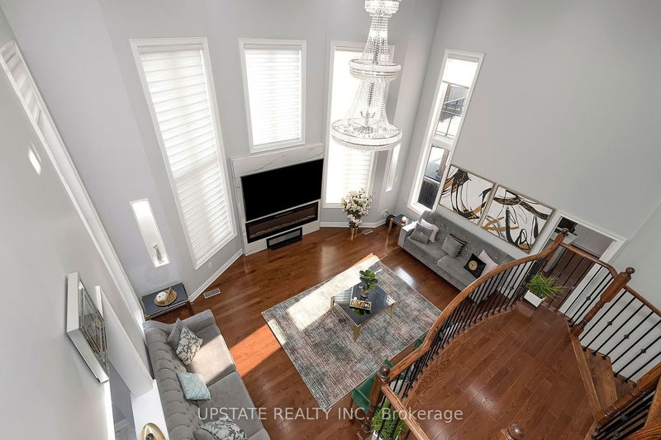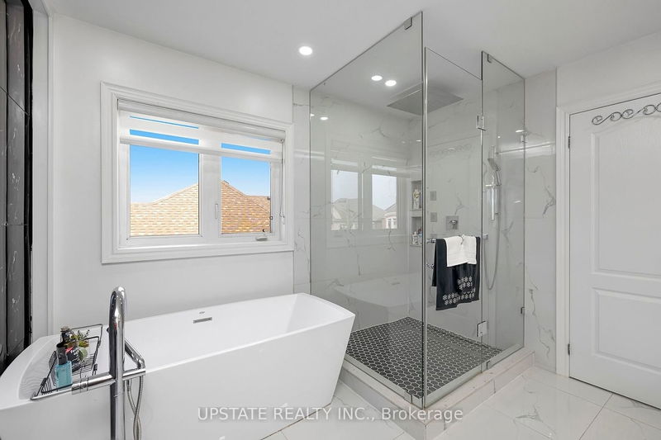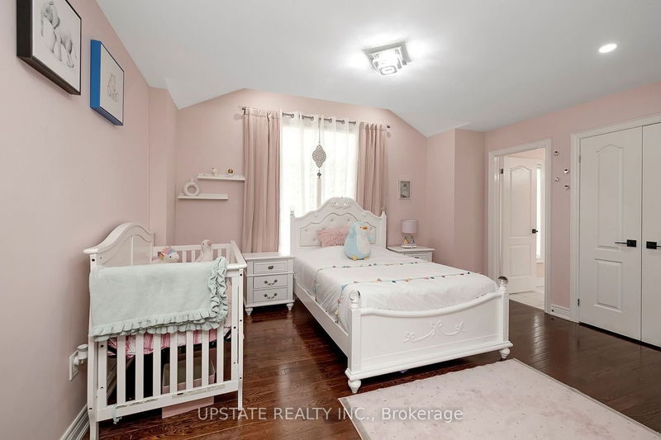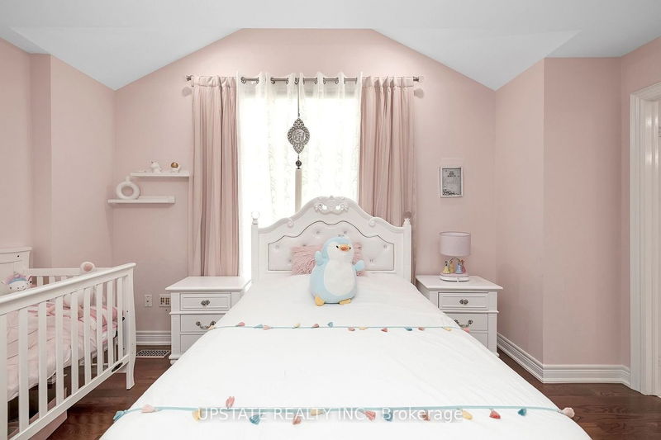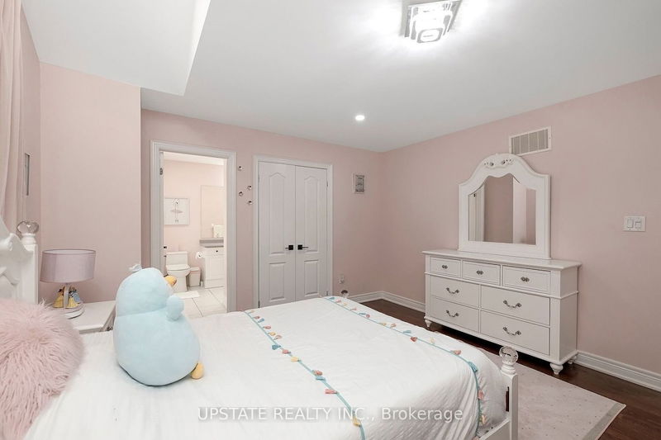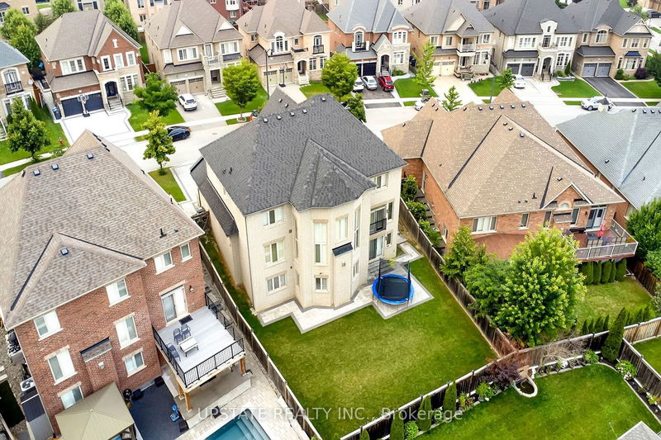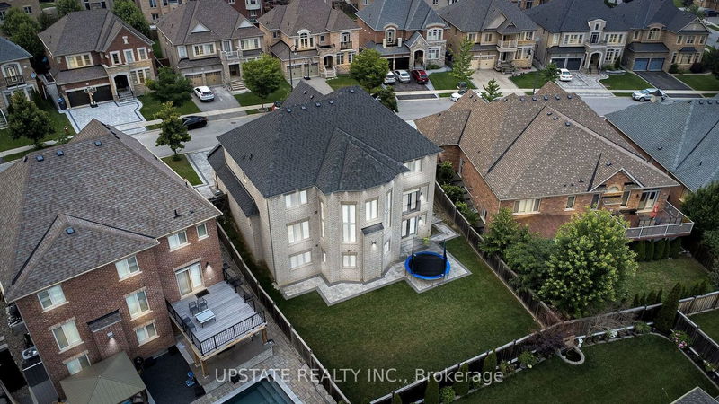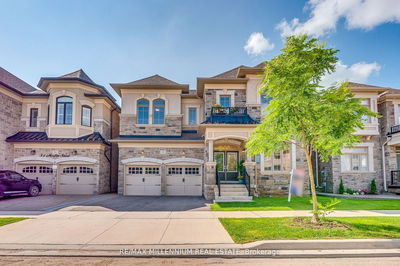Welcome to this exquisite 4-bedroom luxury property, boasting a stunning design and exceptional craftsmanship throughout. Prepare to be captivated by the grandeur of this home, featuring a spacious layout and an abundance of natural light. The walk-out legal basement adds an incredible bonus , providing ample space for guests, in-laws, or a potential rental income opportunity. Indulge in the modern elegance of the gourmet kitchen, equipped with high-end appliances, custom cabinetry, and a large center island that's perfect for entertaining. Relax and unwind in the luxurious master suite, complete with a spa-like ensuite bathroom, a generous walk-in closet, The main living areas offer a seamless flow, ideal for both intimate gatherings and larger social events, with a seamless connection to the outdoor spaces. and direct access to the beautifully landscaped backyard. Appx 4000 Sqft (above Ground) . LEGAL WALKOUT BASEMENT. NORTH FACING
부동산 특징
- 등록 날짜: Friday, September 22, 2023
- 가상 투어: View Virtual Tour for 8 Franmar Road
- 도시: Brampton
- 이웃/동네: Credit Valley
- 중요 교차로: Queen Street/ Mississauga Road
- 전체 주소: 8 Franmar Road, Brampton, L6X 0W3, Ontario, Canada
- 거실: Hardwood Floor, California Shutters, Pot Lights
- 가족실: Hardwood Floor, Cathedral Ceiling, Gas Fireplace
- 주방: Stainless Steel Appl, Granite Counter, Custom Backsplash
- 리스팅 중개사: Upstate Realty Inc. - Disclaimer: The information contained in this listing has not been verified by Upstate Realty Inc. and should be verified by the buyer.

