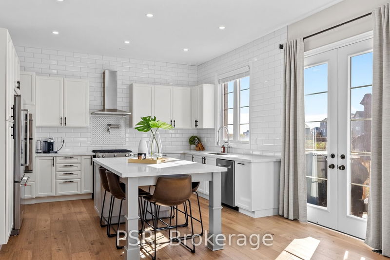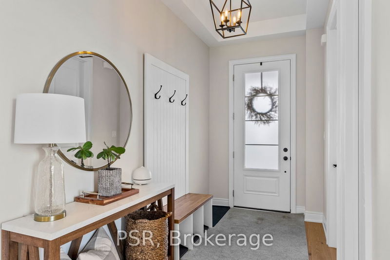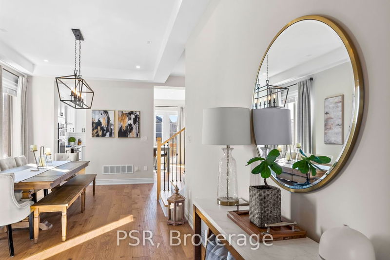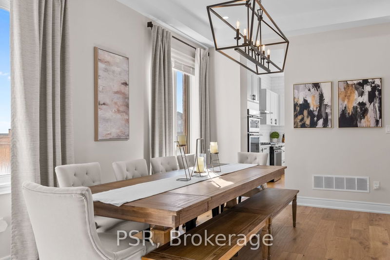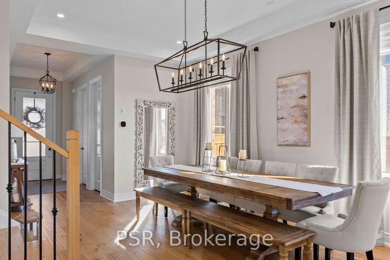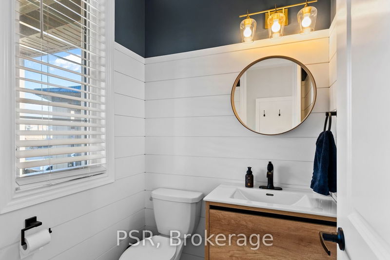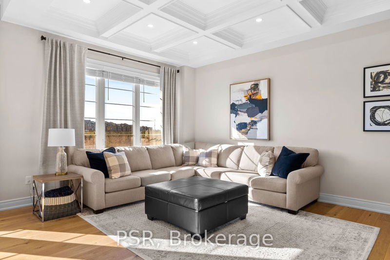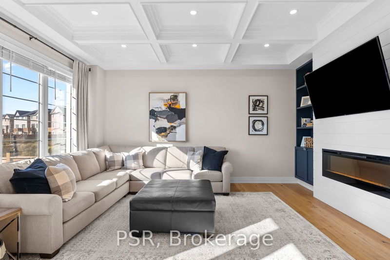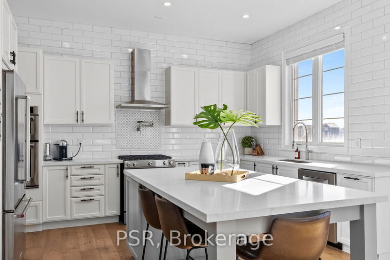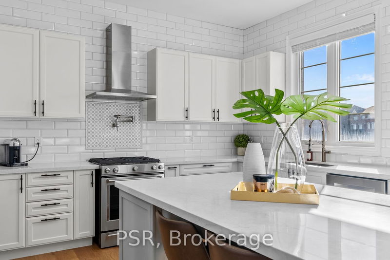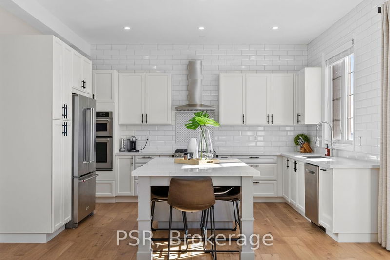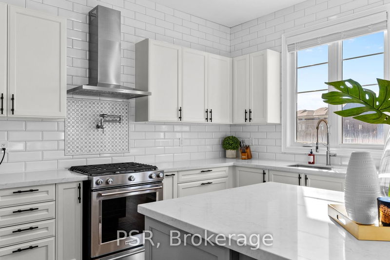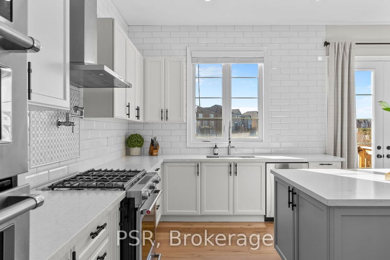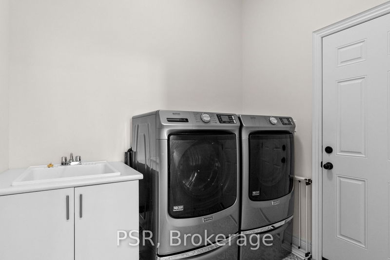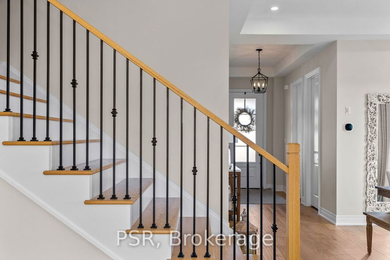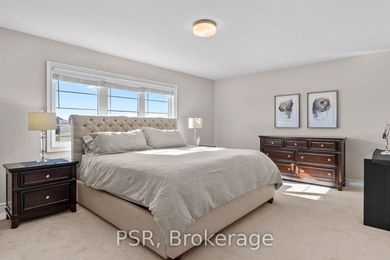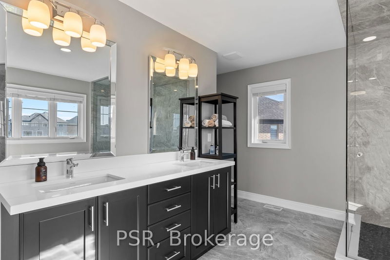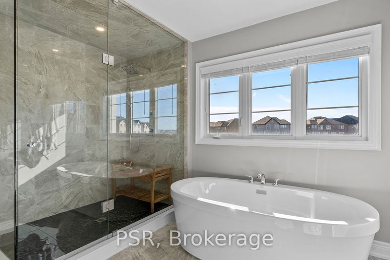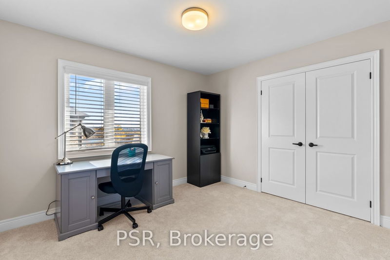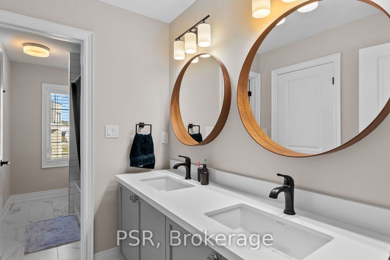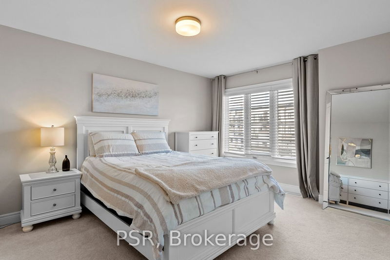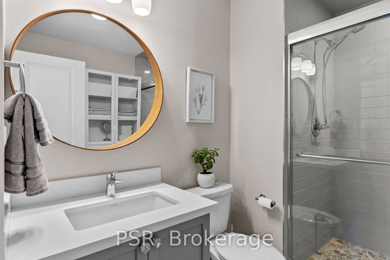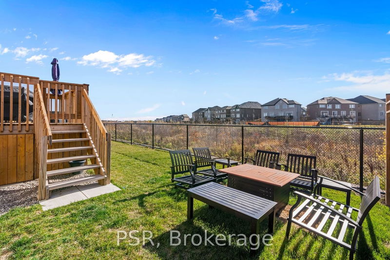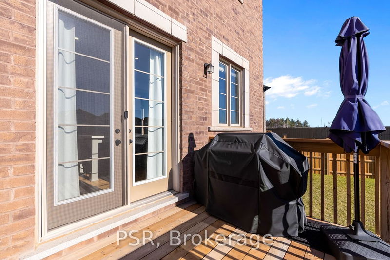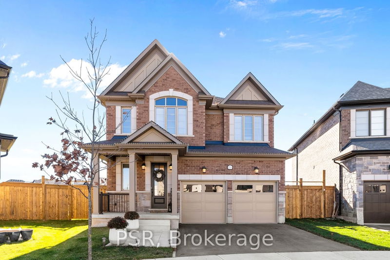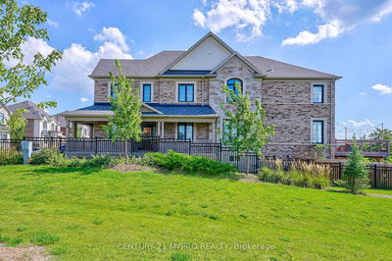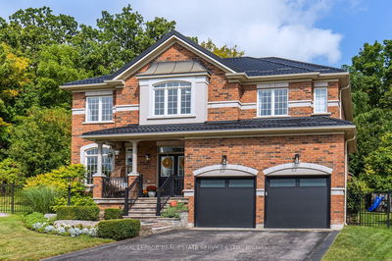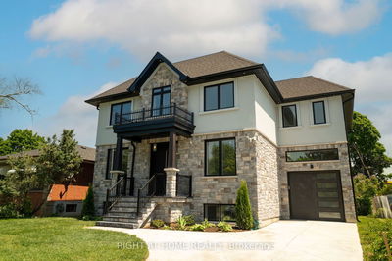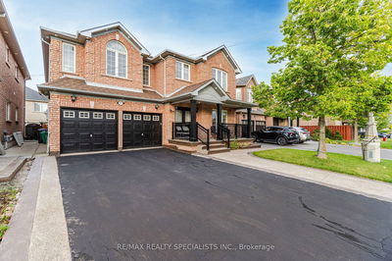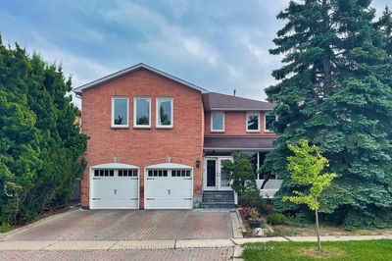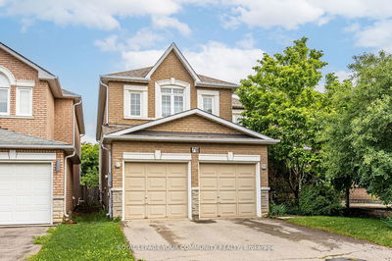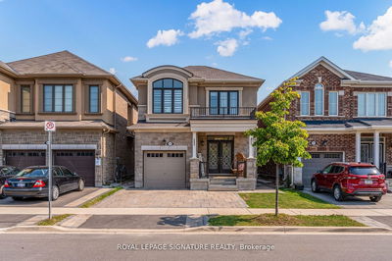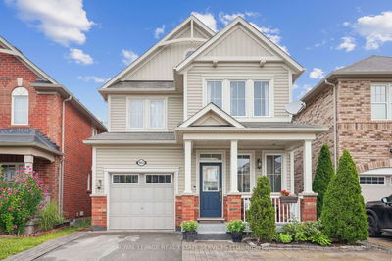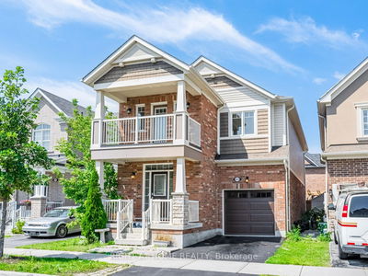Situated on a Desirable Ravine Lot,This Sun-Kissed Home Offers Over 3000 Sqft of Meticulously Designed Living Space. Gracious Principal Rms On the Main Fl w/ 10ft Ceilings & Wide Plank Oak Floors. Luxurious Kitchen Features an Extensive Island with Brkfst Bar and Ample Seating, Quartz Counters, S/S Appliances w/ 2 Full Size Ovens, Tons of Storage & Counter Space. The Chef's Kitchen Naturally Flows Into the Expansive Family Rm w/ Custom Waffled Ceiling, B/I Shelving and Fireplace. The Beautifully Appointed Dining Rm Can Easily Host Sizeable Gatherings. Main Flr Laundry Rm & Powder Rm. Second Level Boasts 4 Generous Size Bdrms. Spacious Master Bdrm with a Lg Walk-In Closet, Elegant Master Ensuite Features a Free Standing Tub, Upgraded Full Glass Shower, His and Her Vanity, Making This an Idyllic Space to Relax and Indulge. The Exceptional Lower Level Features a Lrg Recreation Rm Perfect as a Kids Play Area, Ample Storage. Private Driveway Offers Parking for 4 Vehicles
부동산 특징
- 등록 날짜: Thursday, September 28, 2023
- 가상 투어: View Virtual Tour for 1356 Clarriage Court
- 도시: Milton
- 이웃/동네: Ford
- 전체 주소: 1356 Clarriage Court, Milton, L9T 2X5, Ontario, Canada
- 주방: Quartz Counter, Centre Island, Custom Backsplash
- 가족실: B/I Shelves, Coffered Ceiling, Fireplace
- 리스팅 중개사: Psr - Disclaimer: The information contained in this listing has not been verified by Psr and should be verified by the buyer.

