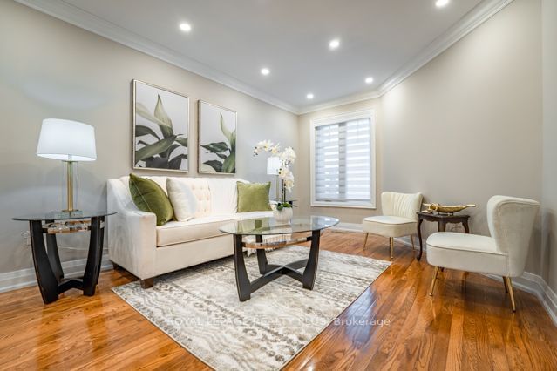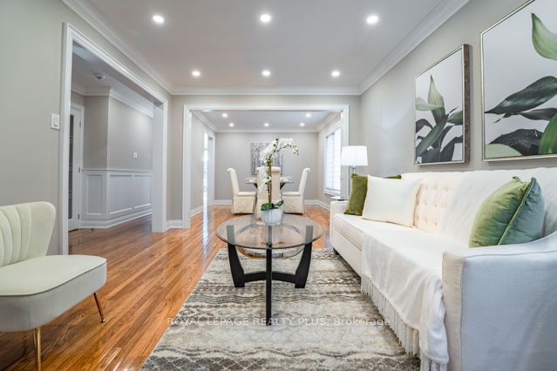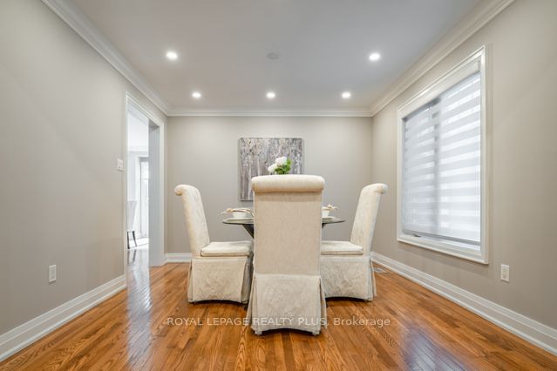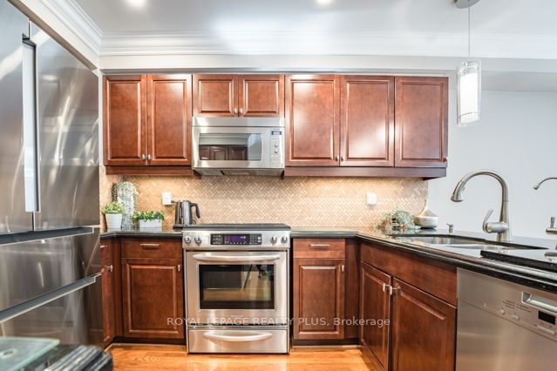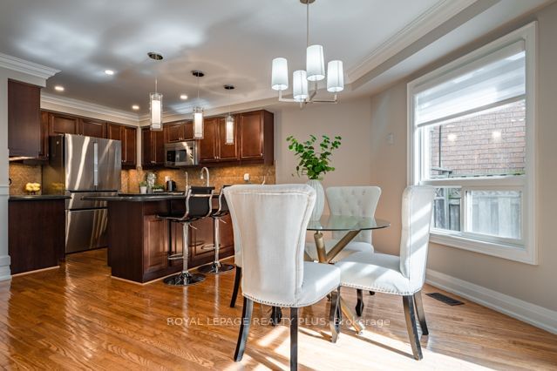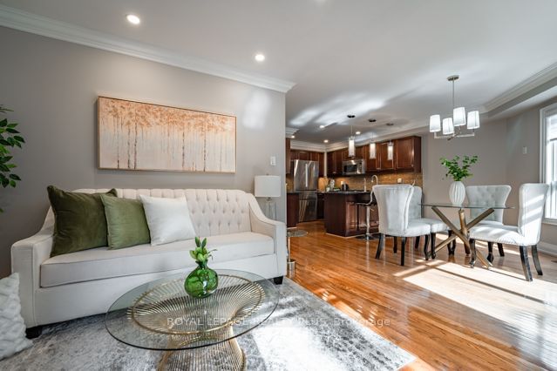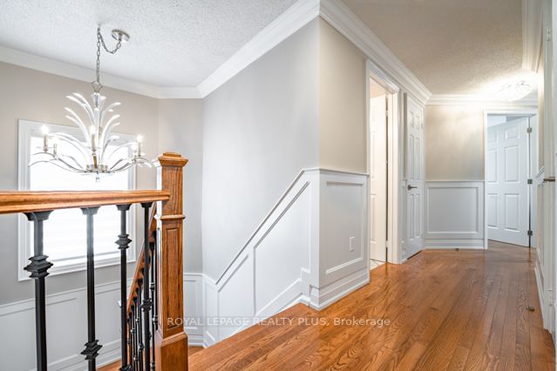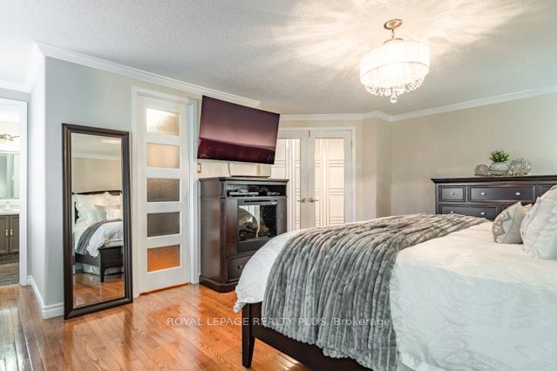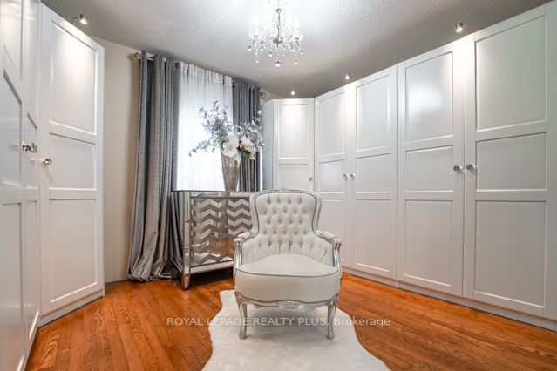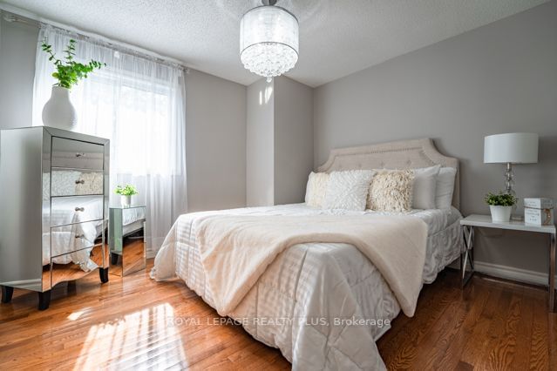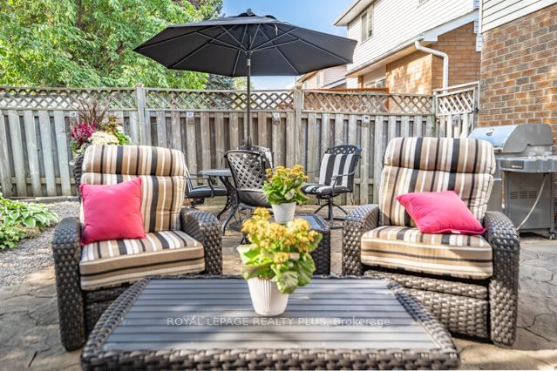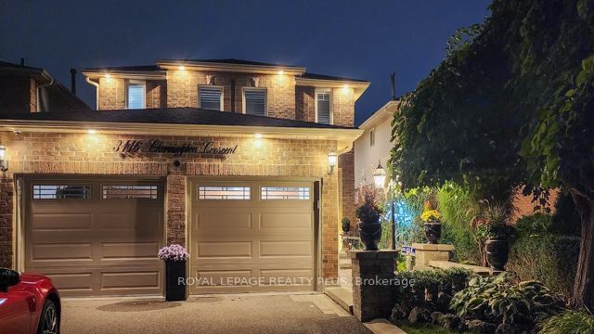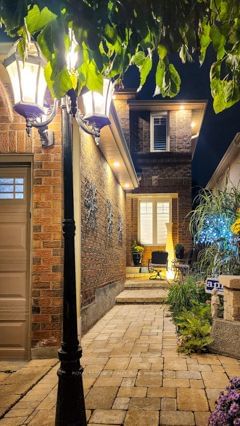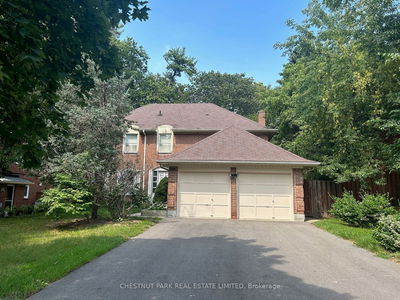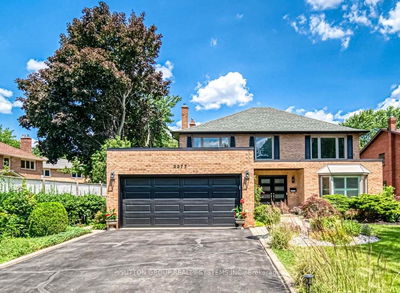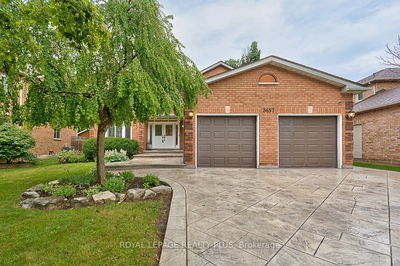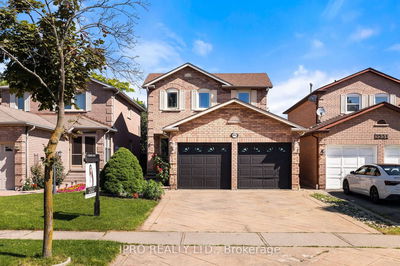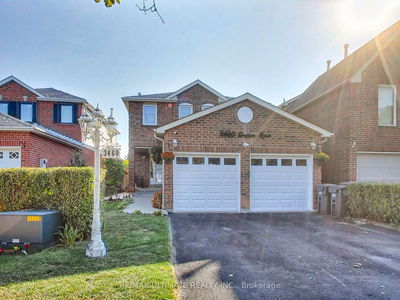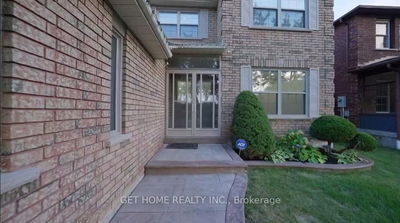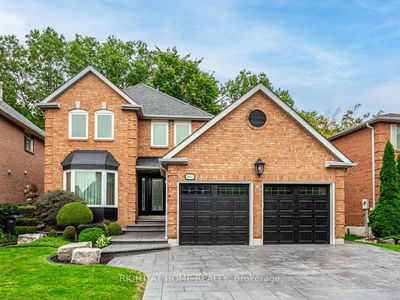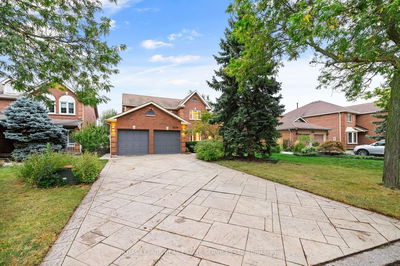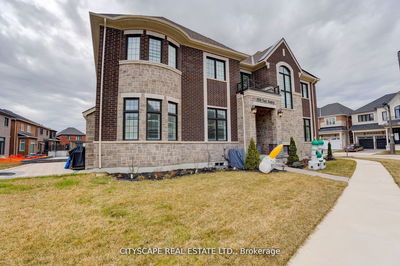Entertainer's Dream Backyard w/Privacy Plus. Spectacular Stone Patio surrounded by Perennials & Mature Trees-enjoy time listening to the Pond w/tranquil sound of the Waterfall. Front & Back professionally Landscaped & Maintained. Open Concept, Reno'd Kitchen incl Quartz Counter, Pot Lights, Custom Backsplash, 4 s/s App & views of glowing FR Fireplace, Backyard & Pond. Main Level boasts Scraped Ceilings, Pot Lights & Crown Molding. 2nd Bdrm, "Dream Come True", Dressing Rm that must be seen to be appreciated-a true WOW. Welcoming Primary Bdrm offers spacious w/i Closet w/Closet Organizer System. Reno'd Lower Rec Rm('23) w/Broadloom, Ceiling & Pot Lights. All Windows updated; Water Softener System('21); Reverse Osmosis w/Tap by Sink; Insulated Garage Drs w/Windows & (1)GDO w/myQ capability('22), Security System incl Interior & Exterior Cameras(ADT), R60 Attic Insulation('18). Nearly $300,000 spent on quality reno's. Pre-List Home Inspection in Home to review. Move In & Enjoy.
부동산 특징
- 등록 날짜: Friday, September 29, 2023
- 가상 투어: View Virtual Tour for 3416 Cherrington Crescent
- 도시: Mississauga
- 이웃/동네: Erin Mills
- 중요 교차로: The Collegeway/Colonial
- 전체 주소: 3416 Cherrington Crescent, Mississauga, L5L 5B8, Ontario, Canada
- 거실: Pot Lights, Crown Moulding, Hardwood Floor
- 주방: Open Concept, Pot Lights, Hardwood Floor
- 가족실: Fireplace, Pot Lights, Hardwood Floor
- 리스팅 중개사: Royal Lepage Realty Plus - Disclaimer: The information contained in this listing has not been verified by Royal Lepage Realty Plus and should be verified by the buyer.







