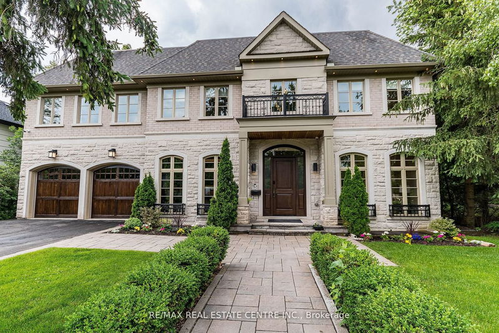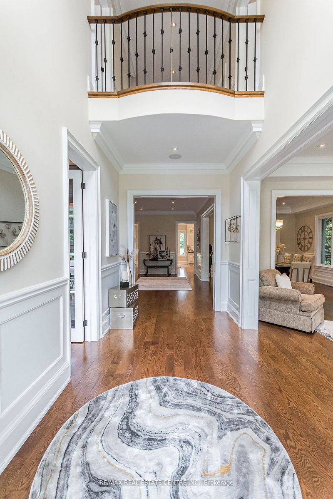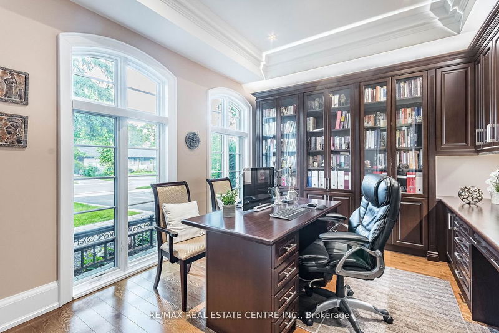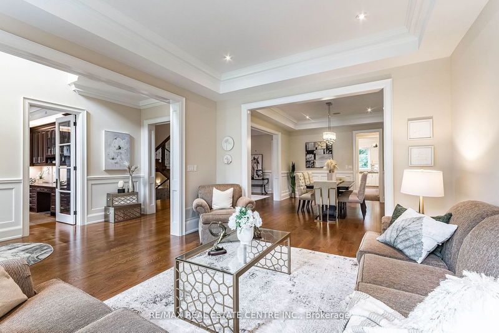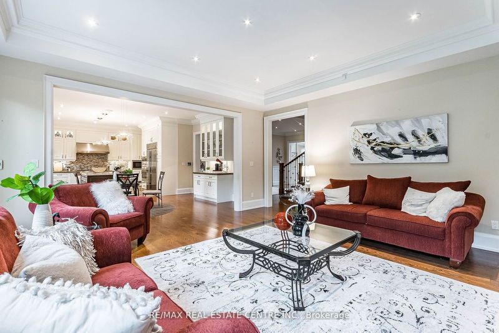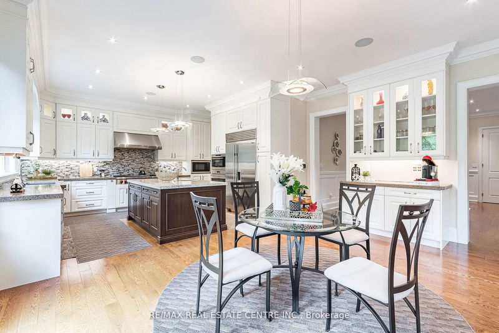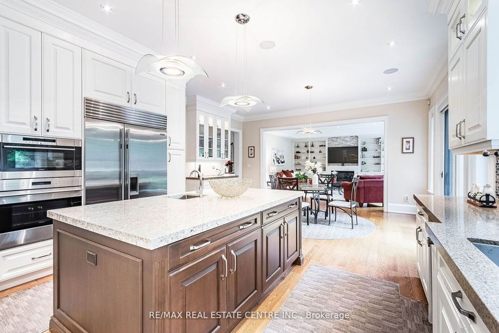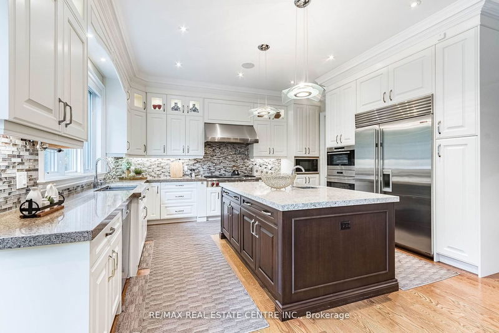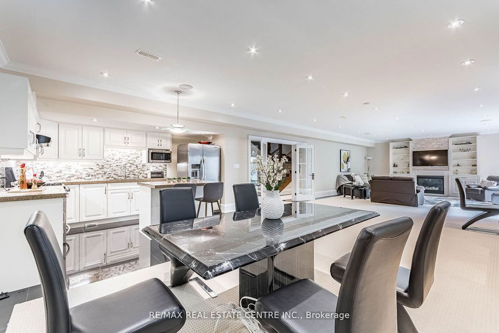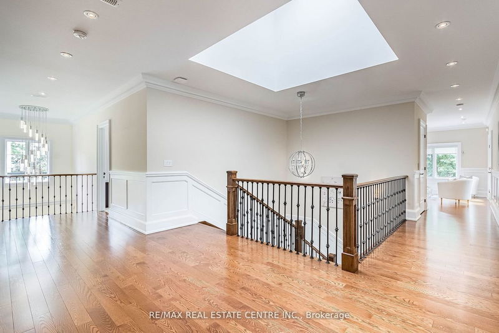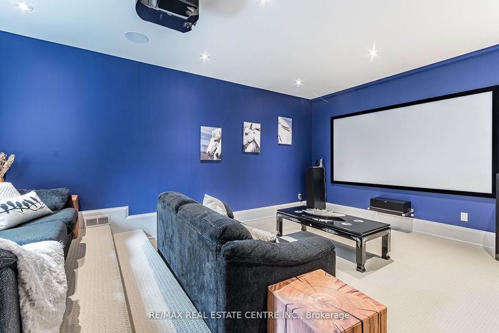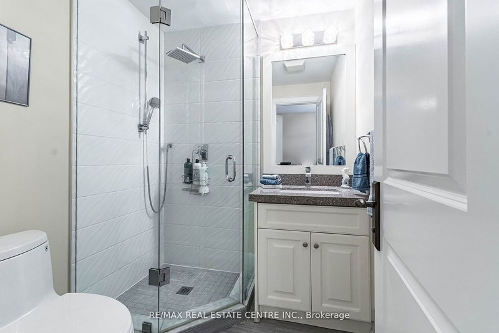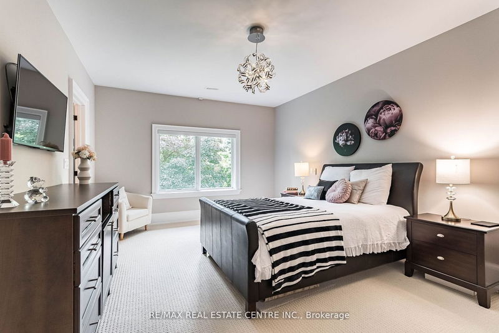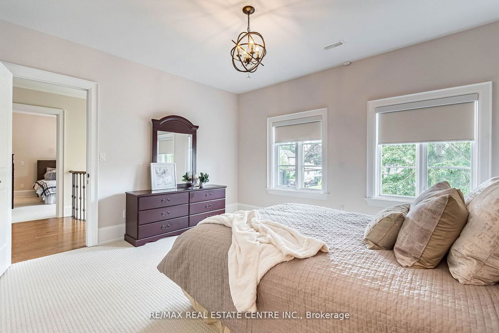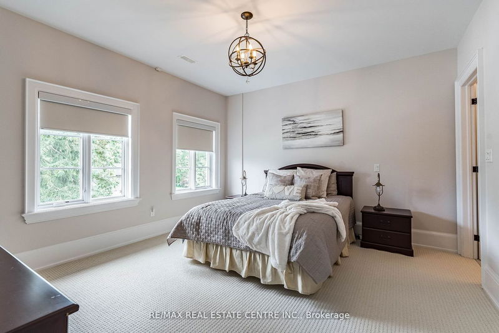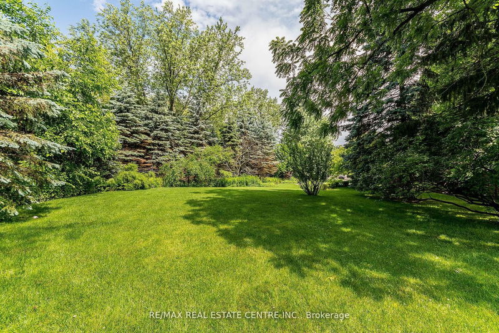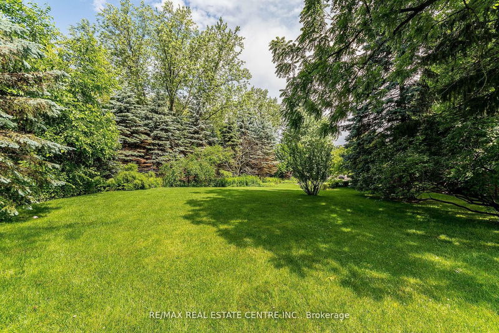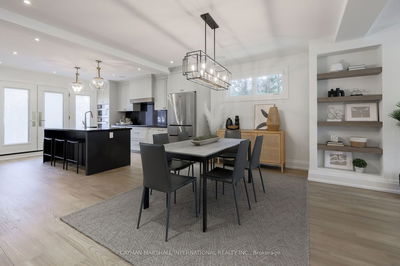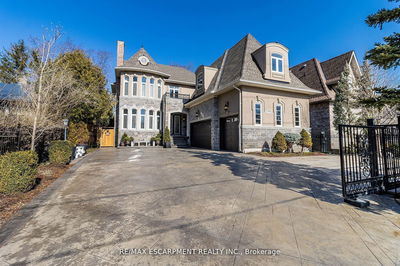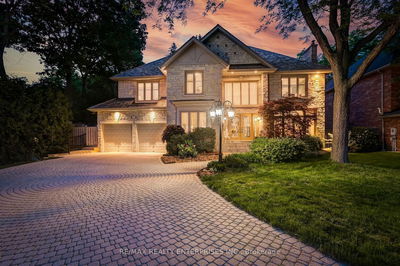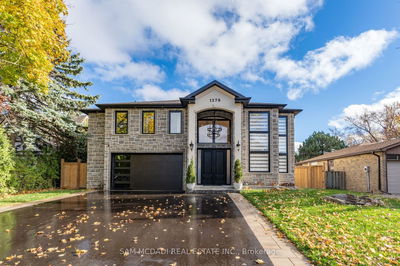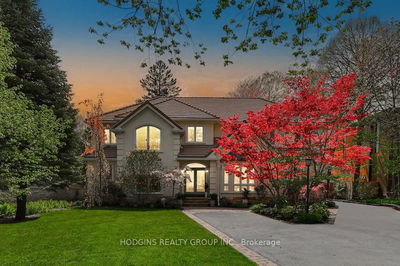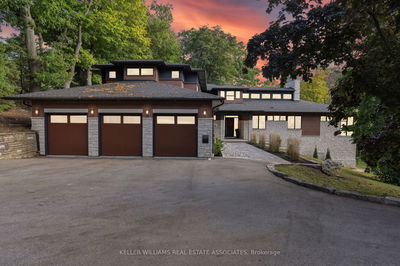<<< Desirable Lorne Park Neighborhood. Absolutely Gorgeous, Built in Yr 2015.This Custom Built Home Feature High Architectural Standards & Further Enhanced by Detailed Garden Landscaping & Heated Inground Salt Water Pool,Deep Wide Lot, 79.5 ft X 329 ft, Aprox 7,800 sqft of Elegantly Defined Living Space. It Built In Beautiful Picturesque Settings Where Luxury Meets the Natural Beauty & Modern Convenience. 10 ft Ceiling on Main Fl & 9 ft Ceiling on 2nd & Lower Level<<< Grand Foyer w Soaring Ceiling, Gourmet Kitchen W/Butler's Pantry & High-End Appliances. Spacious Office O/L Front Yard<<< All Bedrooms W/Ensuite Bath. Luxurious Master Retreat W/Heated Floor, Sitting Area & W/O to Large Deck <<Lower Level W/Open Concept Recreation Rm, W/O to Charming English Garden, Well equipped Theatre Rm, Modern Kitchen,Wet Bar with lighting<<< Elevator to All Floors & Custom Designed Staircase for Ease & Comfort>>> The Luxurious Features & Finishing of this Home are Endless....
부동산 특징
- 등록 날짜: Wednesday, October 04, 2023
- 가상 투어: View Virtual Tour for 1498 Indian Grve
- 도시: Mississauga
- 이웃/동네: Lorne Park
- 중요 교차로: Mississauga Rd / Indian Road
- 전체 주소: 1498 Indian Grve, Mississauga, L5H 2S6, Ontario, Canada
- 거실: Hardwood Floor, Coffered Ceiling, Pot Lights
- 주방: Hardwood Floor, Pantry, Centre Island
- 가족실: Hardwood Floor, Coffered Ceiling, O/Looks Backyard
- 리스팅 중개사: Re/Max Real Estate Centre Inc. - Disclaimer: The information contained in this listing has not been verified by Re/Max Real Estate Centre Inc. and should be verified by the buyer.

