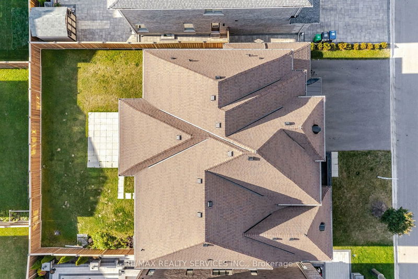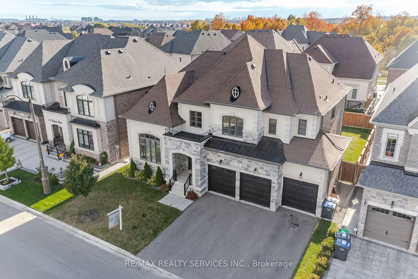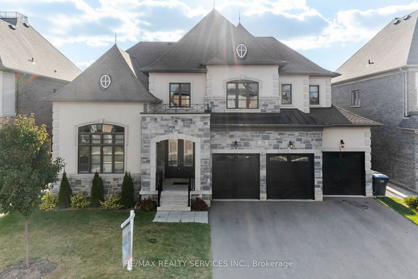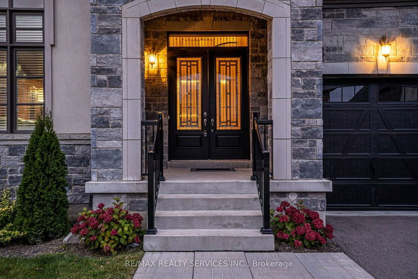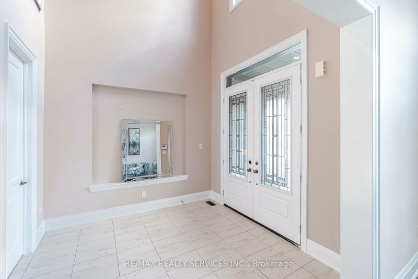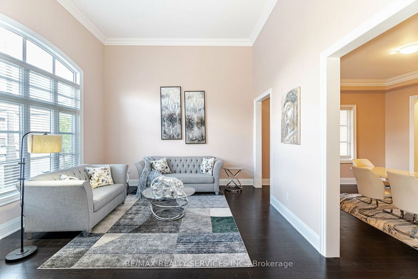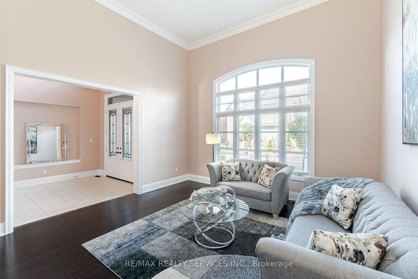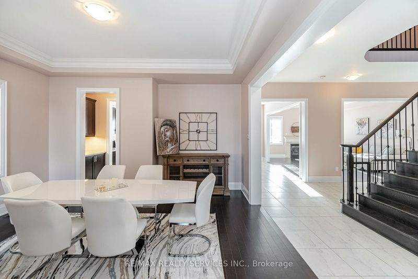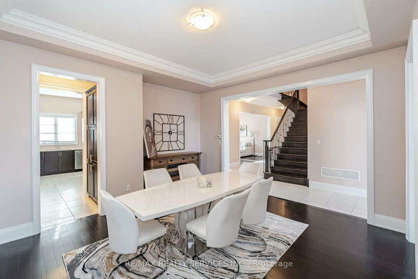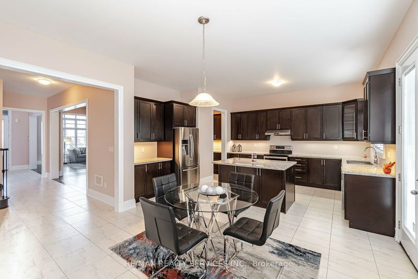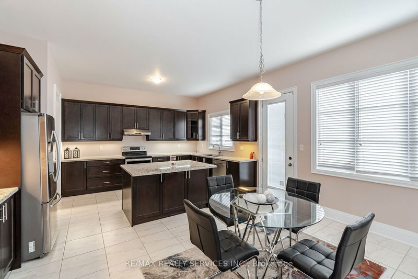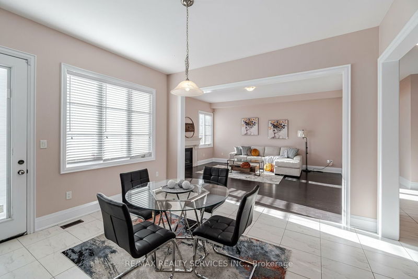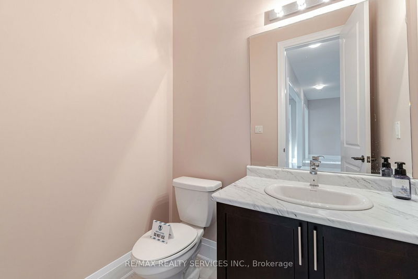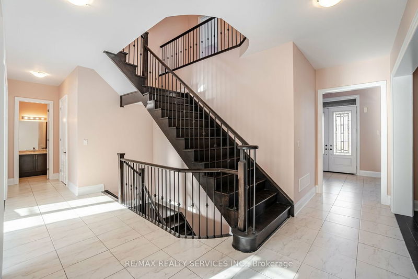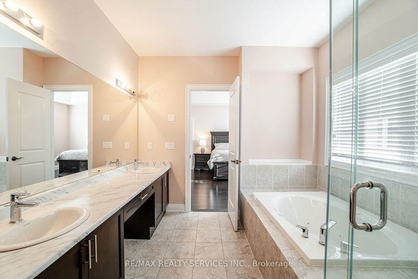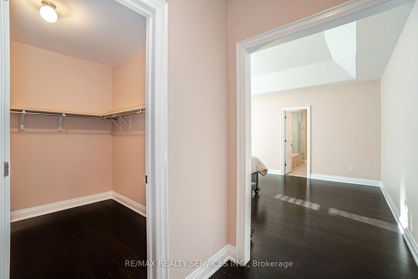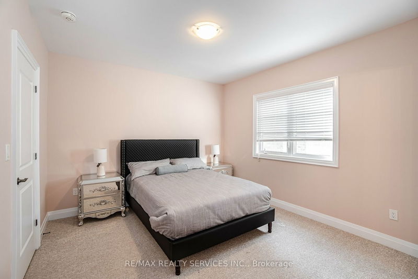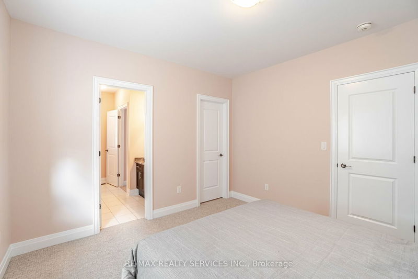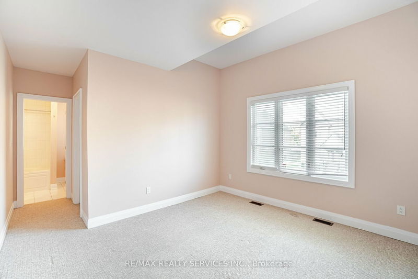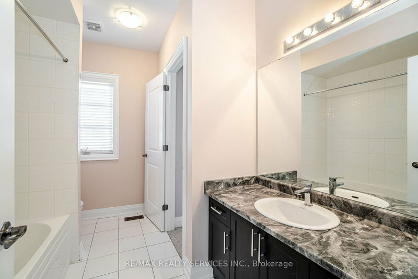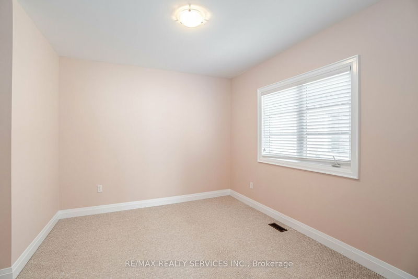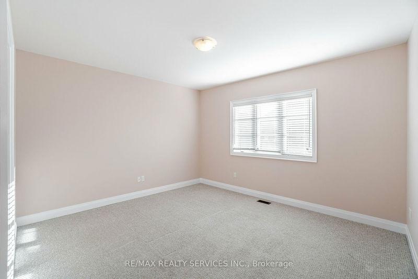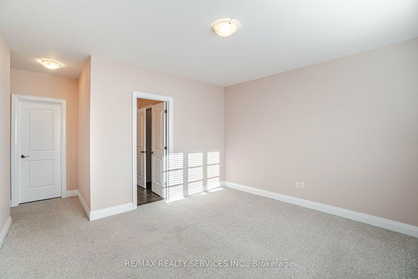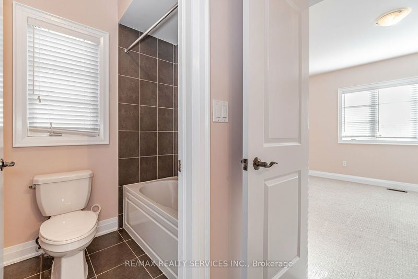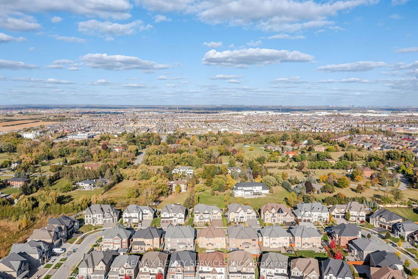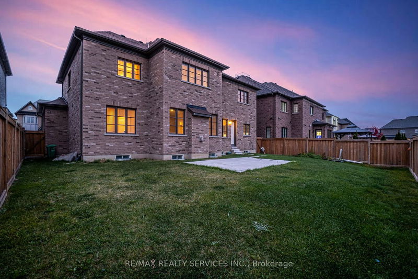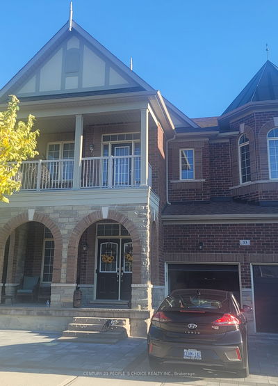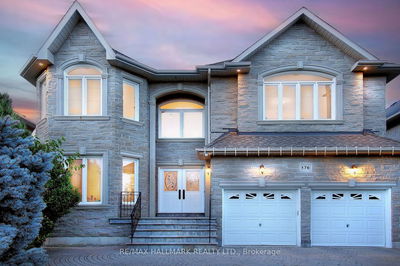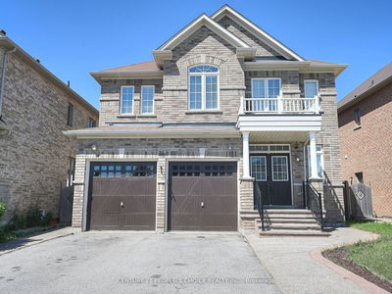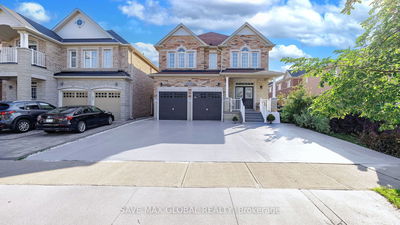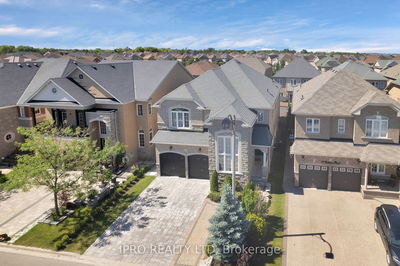Absolutely Gorgeous 5-Bedroom House, Featuring a Three-Car Garage, with Stone & Stucco Exterior Finishes in one of Brampton East's Most Esteemed Neighborhoods. Approx 4,111 Square Feet Above Grade. Experience Opulent Living with 10-foot Ceilings on the Main Floor, 9-foot Ceilings on the Second Floor, and 9-foot Ceilings in the Basement. As you enter through the double doors, you'll be greeted by a majestic foyer, a well-designed layout that includes a living room, a separate dining room, a family room with a cozy fireplace, and a stunning kitchen with a central island, quartz countertops, and top-of-the-line appliances. There's also a convenient main floor office. The master bedroom boasts a luxurious 5-piece ensuite, and every bedroom offers spacious walk-in closets. The backyard is a true oasis for your relaxation and enjoyment
부동산 특징
- 등록 날짜: Wednesday, October 18, 2023
- 가상 투어: View Virtual Tour for 79 Degrey Drive
- 도시: Brampton
- 이웃/동네: Bram East
- 중요 교차로: Castlemore Road & Gore Road
- 전체 주소: 79 Degrey Drive, Brampton, L6P 4L7, Ontario, Canada
- 거실: Hardwood Floor, Large Window
- 가족실: Hardwood Floor, Fireplace, Large Window
- 주방: Tile Floor, Quartz Counter, Centre Island
- 리스팅 중개사: Re/Max Realty Services Inc. - Disclaimer: The information contained in this listing has not been verified by Re/Max Realty Services Inc. and should be verified by the buyer.


