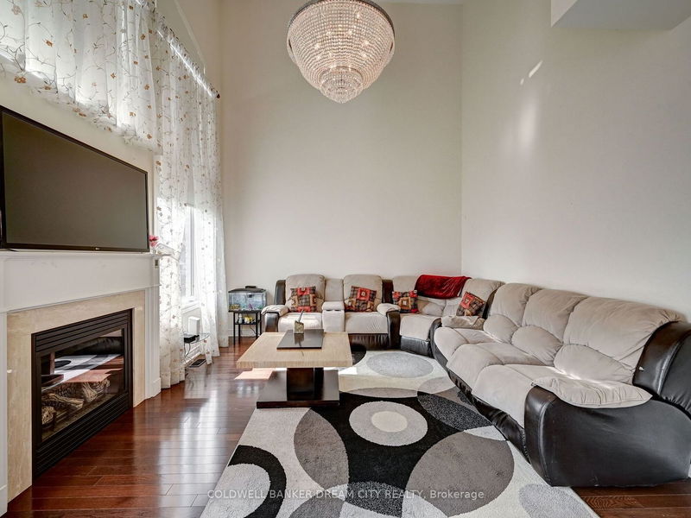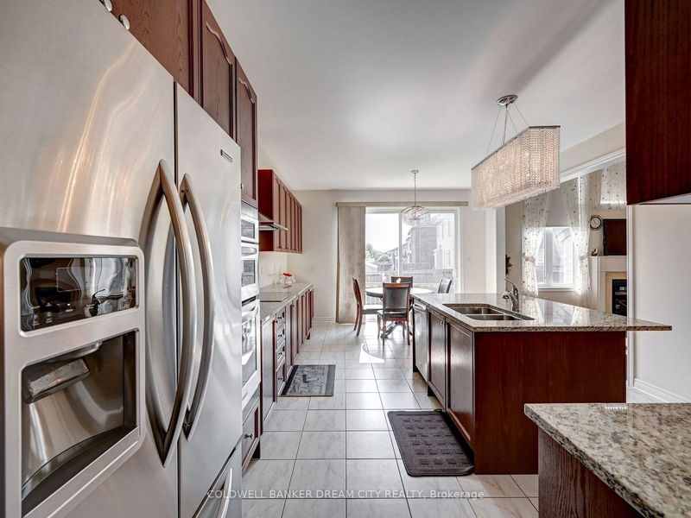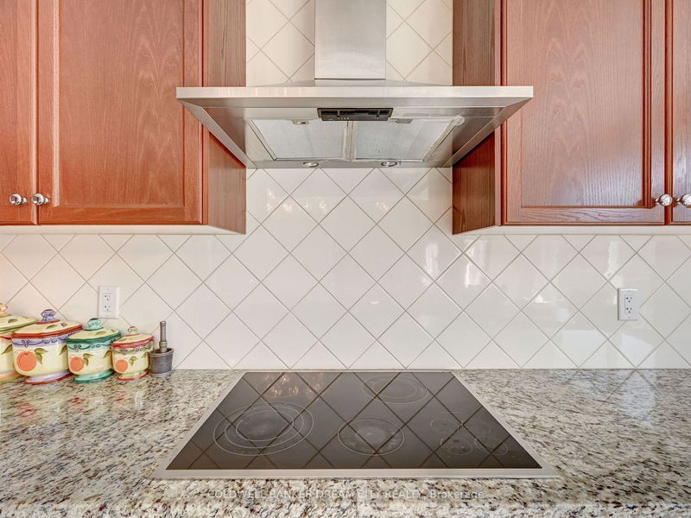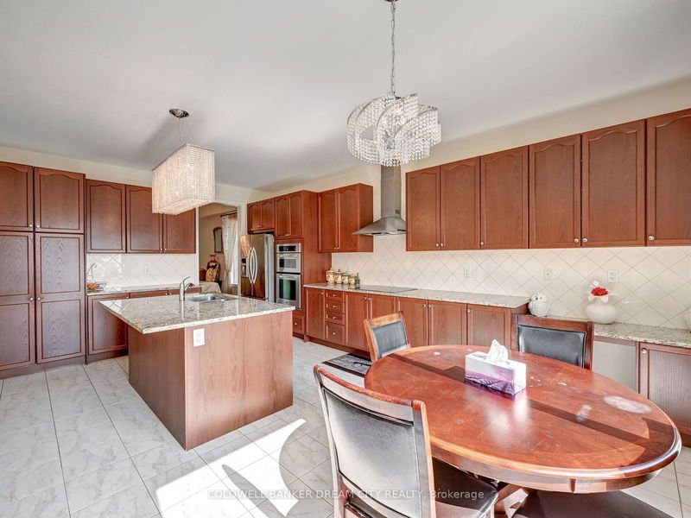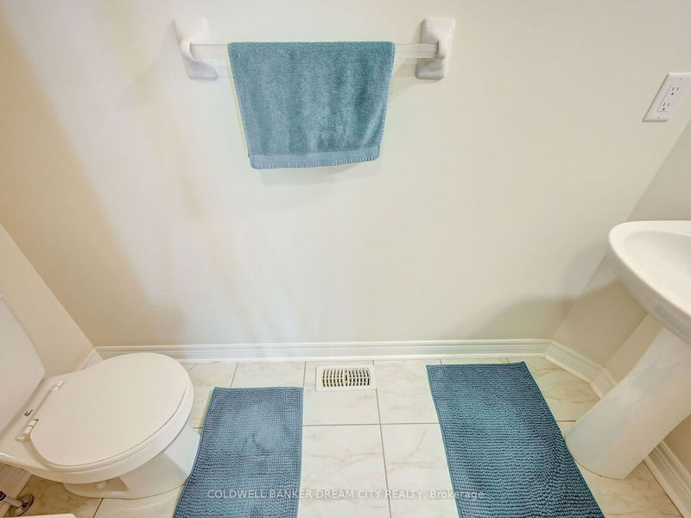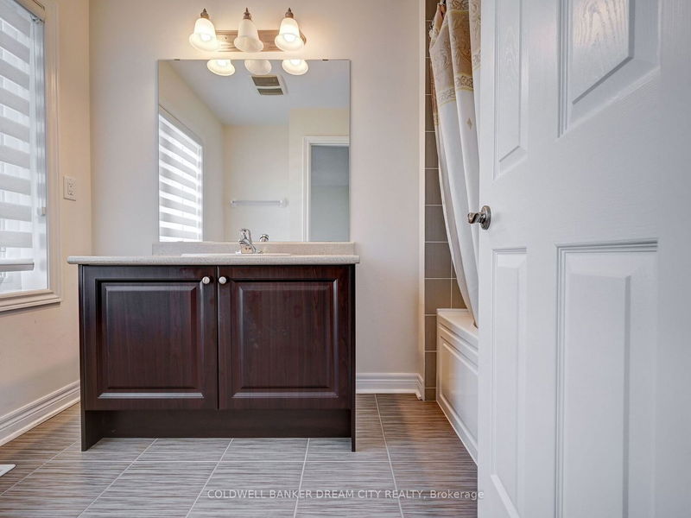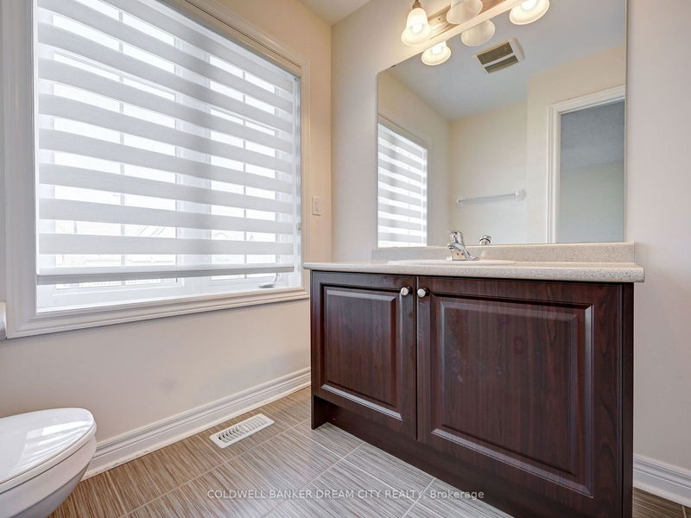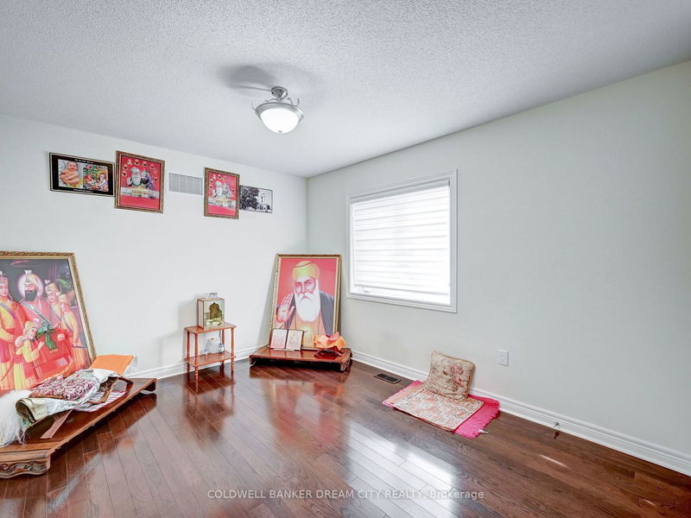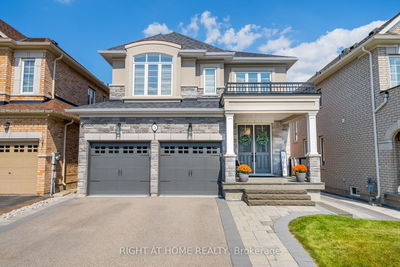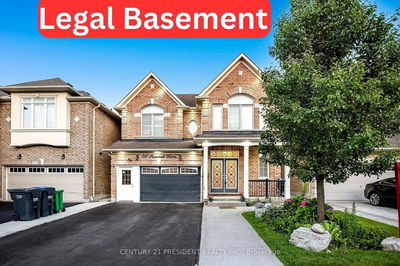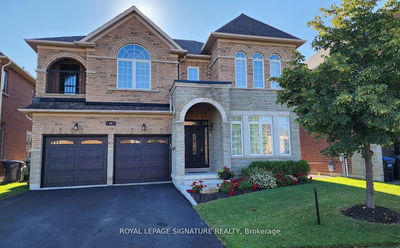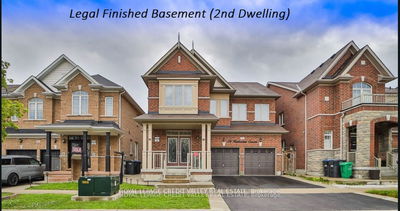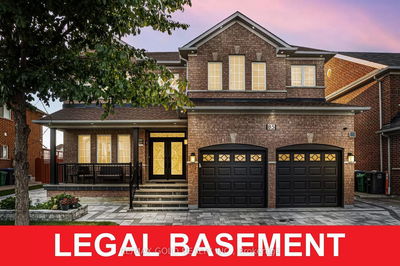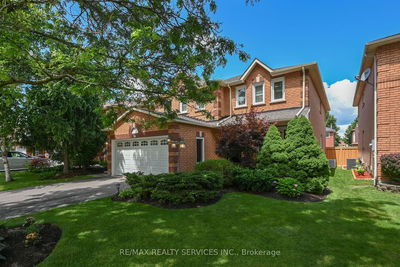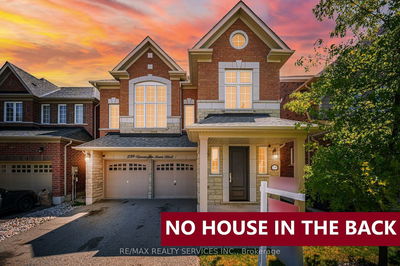I! Beautiful sprawling & spacious home situated on a 49.7-113.56 ft lot, with plenty of upgrades, $15,000 worth of Swarovski crystal lights throughout the house, Well Maintained by one owner!! 4 Bedrooms ,4 Bathroom with Newly upgraded .Family Room Open To Above with 18ft high Ceiling and Fireplace with Full Marble Wall. Built in Appliance in Kitchen with quartz countertop & Backsplash ., Upgraded metal railings Through out the house !! Free Standing Tub, Glass Shower, and Marble Upgrades with his & her vanity in Master Washroom ,powder room and Laundry Room. I! Hardwood Floor On main and upper floor. Sep Living / Dining & Family Rooms. Office on Main Floor. Wrought Iron Entry Door To House. Porch and steps Re-finished. Main Floor Laundry. Walking Distance To Schools & Parks. Extras: S/S Built In Appliance ,Gas cooktop stove with /s wall mounted chimney . Crystal Chandeliers, Luxury, Washroom Mirror, outside. Security System W/Cameras.
부동산 특징
- 등록 날짜: Sunday, October 29, 2023
- 가상 투어: View Virtual Tour for 124 Learmont Avenue
- 도시: Caledon
- 이웃/동네: Rural Caledon
- 중요 교차로: Kennedy Rd & Mayfield Rd
- 전체 주소: 124 Learmont Avenue, Caledon, L7C 3V1, Ontario, Canada
- 거실: Hardwood Floor, Coffered Ceiling, Combined W/Dining
- 주방: Centre Island, Custom Backsplash, Stainless Steel Appl
- 가족실: Hardwood Floor, Gas Fireplace
- 리스팅 중개사: Coldwell Banker Dream City Realty - Disclaimer: The information contained in this listing has not been verified by Coldwell Banker Dream City Realty and should be verified by the buyer.




