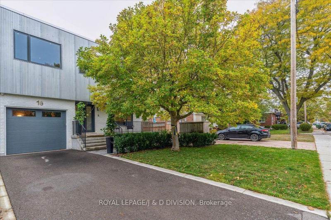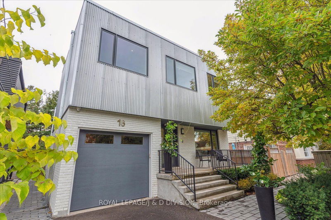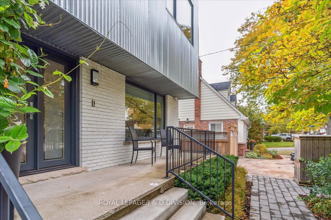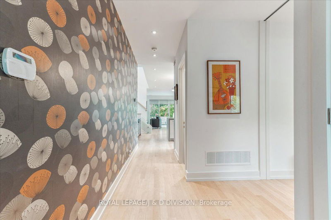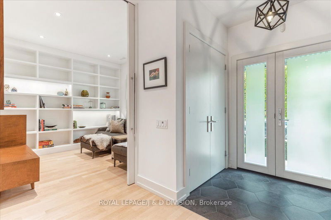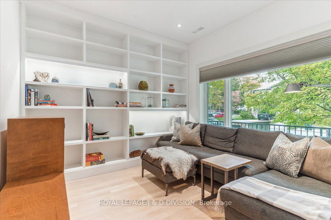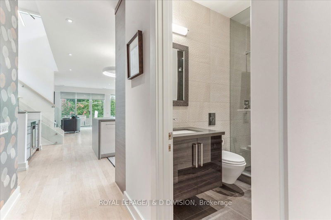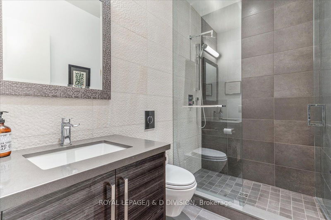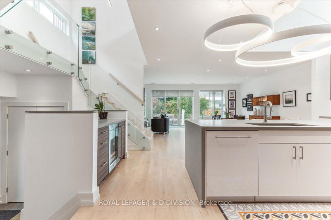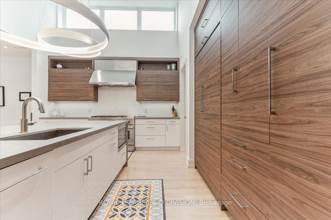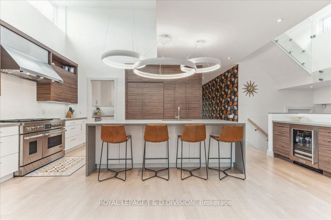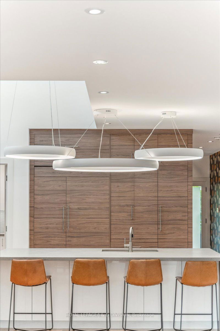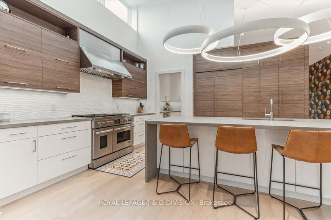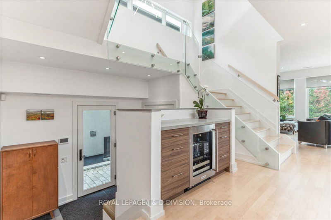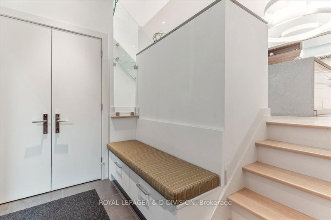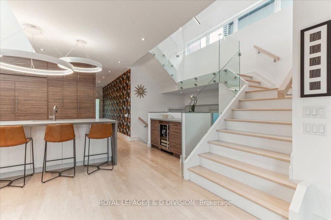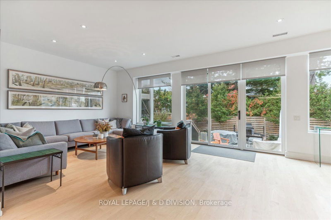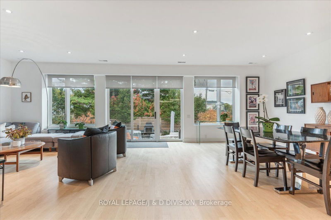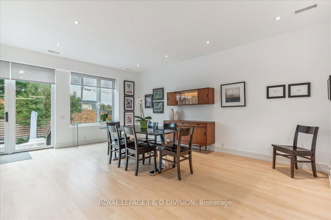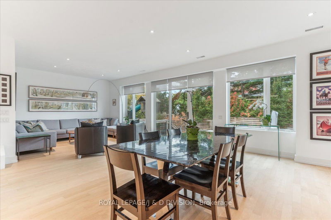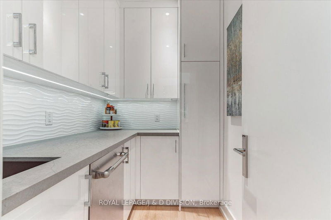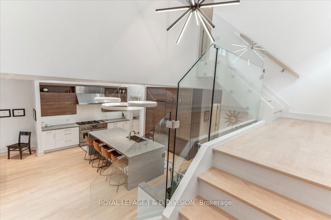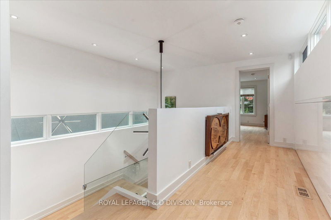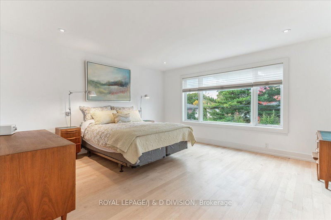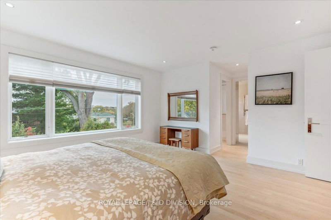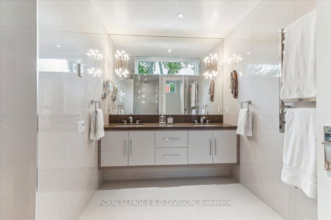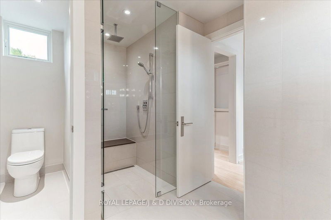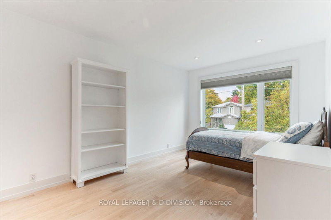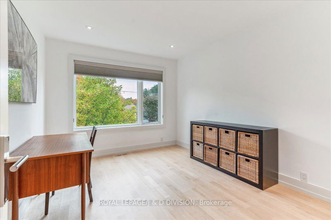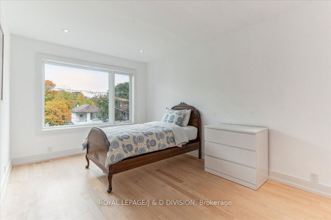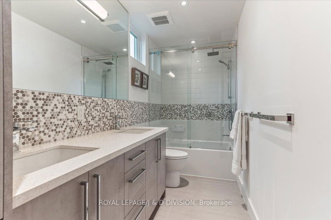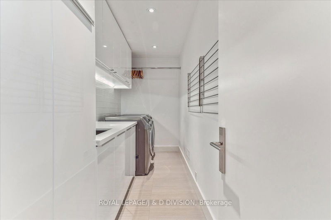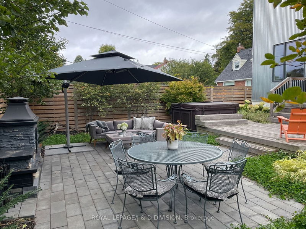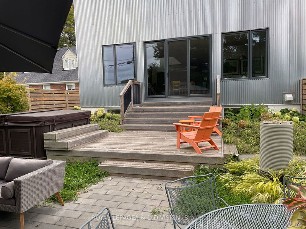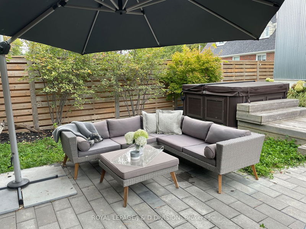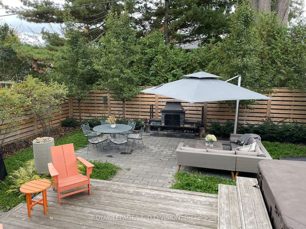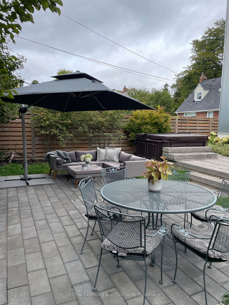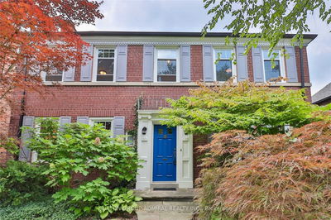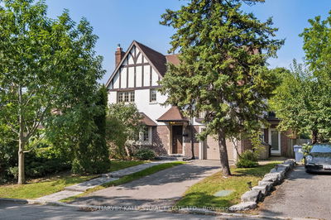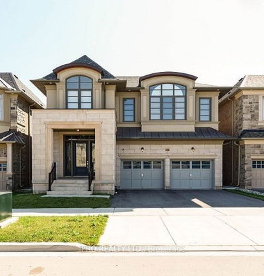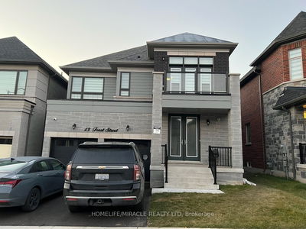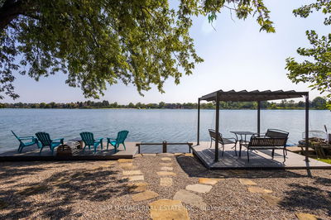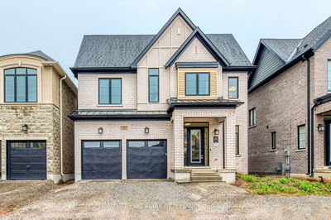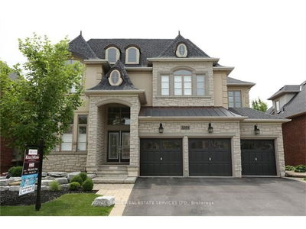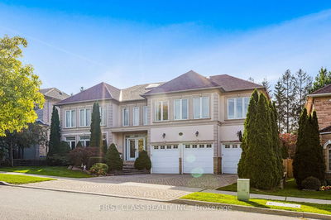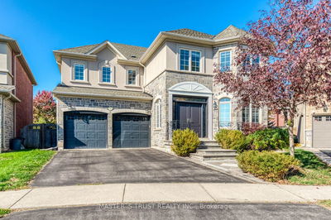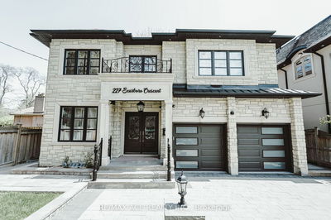This 2018 built modern home in Long Branch is a true gem with abundant natural light. Picture windows, maple hardwood floors & pot lights thruout exude warmth and style. The gourmet kitchen boasts top-notch appliances including 6 burner gas stove, 2 dishwashers, large island with breakfast bar, walk-in pantry and ample storage. The family room is a cozy retreat for movie nights. Primary bedroom provides a serene retreat with 2 walk-in closets and 4 piece ensuite. The fenced landscaped garden with built-in fireplace, hot tub, patio and deck offers a perfect outdoor escape. Garage has storage and parking for 2 cars on the private drive. Long Branch is a haven for nature enthusiasts and offers a wonderful blend of tranquility and outdoor adventure. The waterfront area is adorned with scenic biking trails and picturesque walking paths.
부동산 특징
- 등록 날짜: Monday, October 30, 2023
- 가상 투어: View Virtual Tour for 16 Forty First Street
- 도시: Toronto
- 이웃/동네: Long Branch
- 중요 교차로: Lake Shore Blvd West
- 전체 주소: 16 Forty First Street, Toronto, M8W 3N5, Ontario, Canada
- 주방: Modern Kitchen, Pantry, B/I Appliances
- 가족실: Picture Window, Hardwood Floor, B/I Shelves
- 거실: Hardwood Floor, Open Concept, Pot Lights
- 리스팅 중개사: Royal Lepage/J & D Division - Disclaimer: The information contained in this listing has not been verified by Royal Lepage/J & D Division and should be verified by the buyer.

