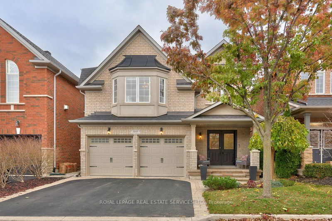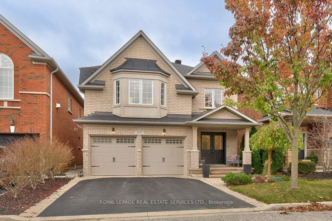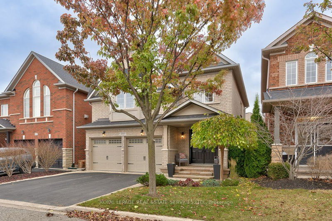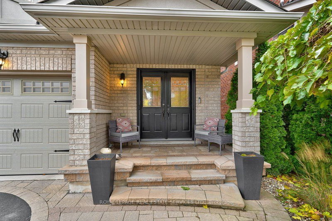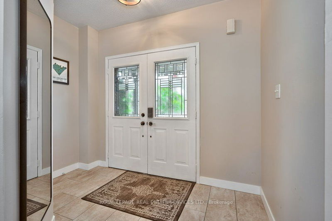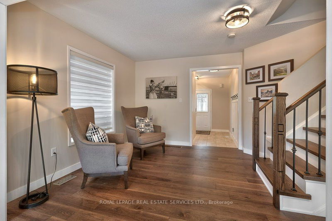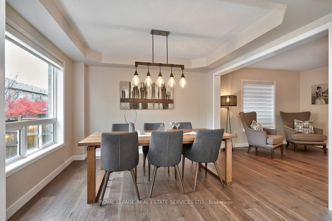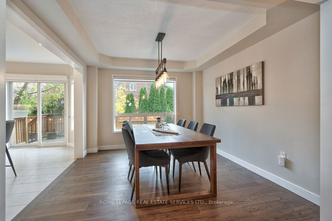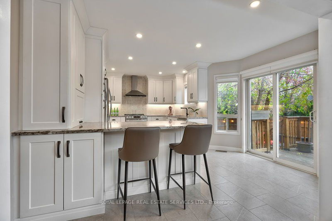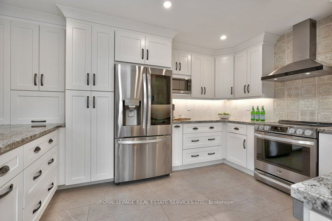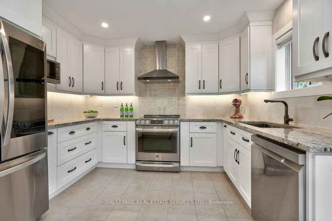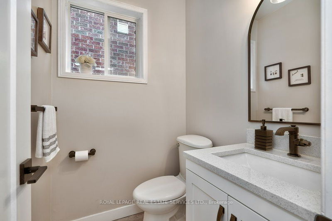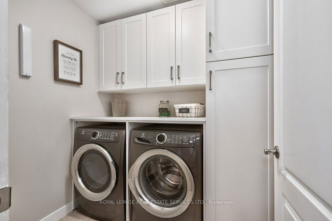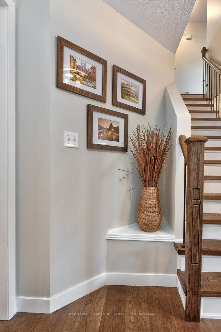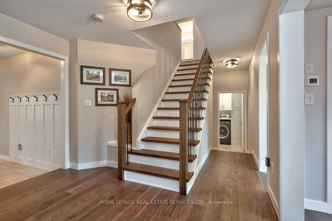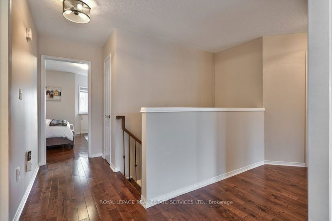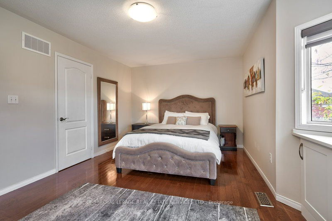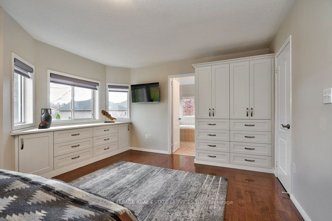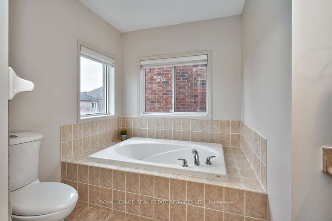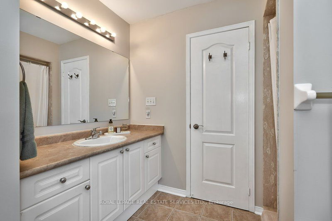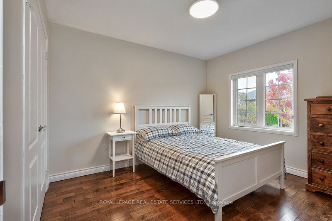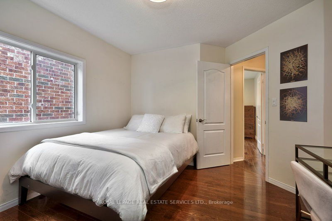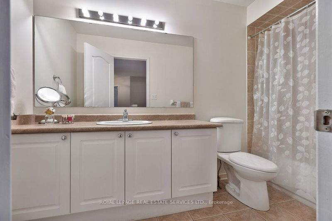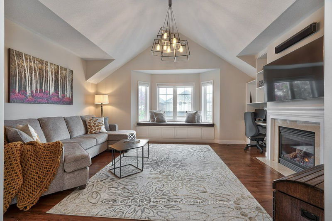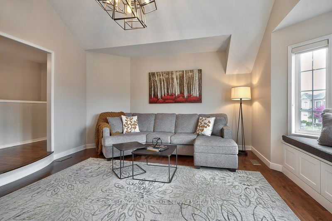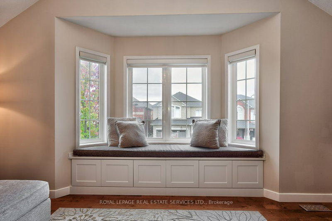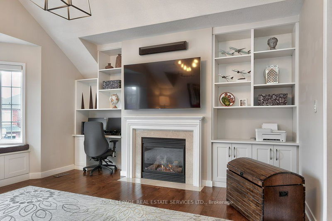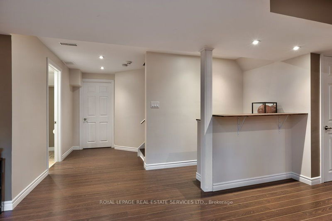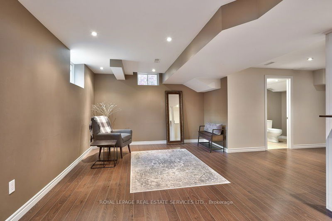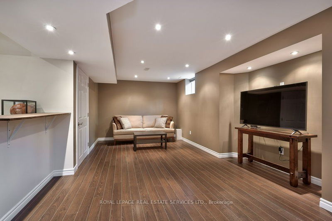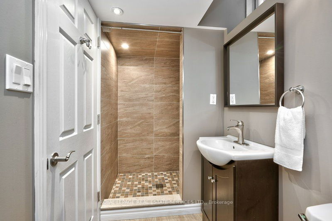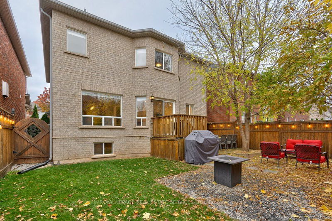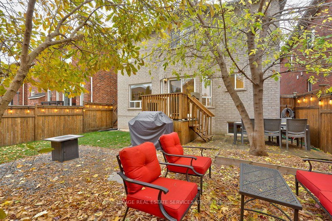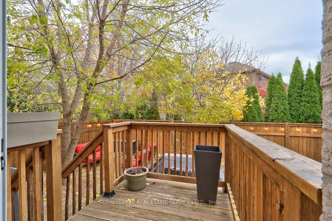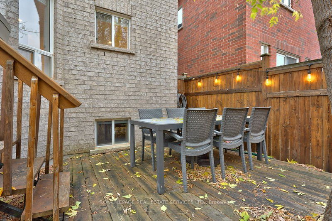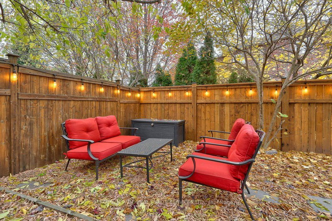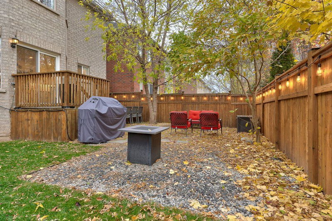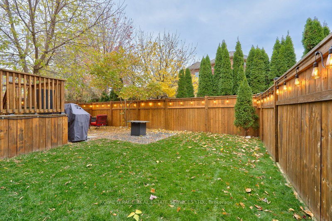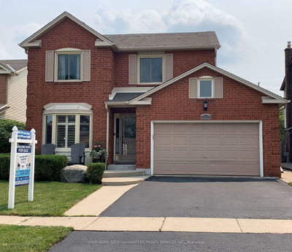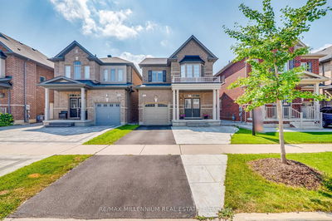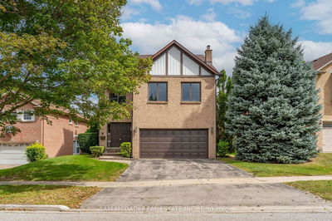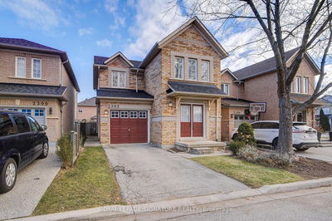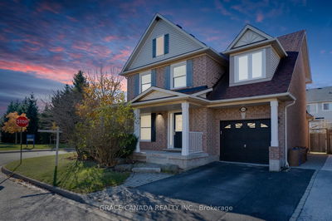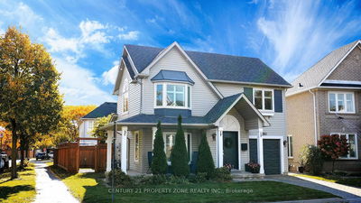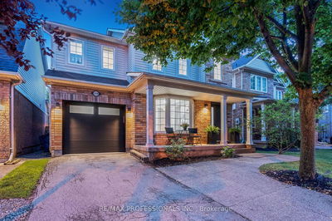An incredible opportunity awaits in The Orchard, nestled on a family-friendly street just a leisurely stroll from several schools, Bronte Creek Provincial Park, and various shopping and dining options. This meticulously crafted home has been beautifully finished from top-to-bottom and was recently adorned with a fresh coat of neutral paint. The newly renovated gourmet kitchen steals the spotlight, featuring sleek white cabinetry, granite countertops, LG stainless steel appliances, a breakfast bar, and a convenient walk-out to the back yard. Seamless connectivity to the spacious dining room creates the perfect atmosphere for entertaining. The main level is complemented by an open concept den, powder room, and an upgraded laundry room with a new washer and dryer. Venturing upstairs, you'll discover a desirable family room with a vaulted ceiling, gas fireplace, custom display shelves, built-in cabinetry and a charming window seat. The prof. finished basement adds valuable living space.
부동산 특징
- 등록 날짜: Thursday, November 09, 2023
- 가상 투어: View Virtual Tour for 5849 Page Crescent
- 도시: Burlington
- 이웃/동네: Orchard
- 전체 주소: 5849 Page Crescent, Burlington, L7L 7P1, Ontario, Canada
- 주방: Granite Counter, Stainless Steel Appl, W/O To Yard
- 가족실: Hardwood Floor, Gas Fireplace, Vaulted Ceiling
- 리스팅 중개사: Royal Lepage Real Estate Services Ltd. - Disclaimer: The information contained in this listing has not been verified by Royal Lepage Real Estate Services Ltd. and should be verified by the buyer.

