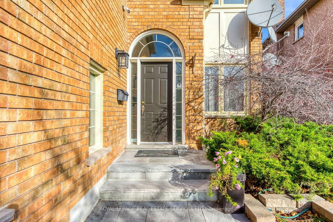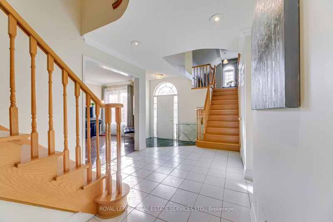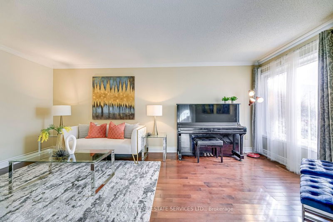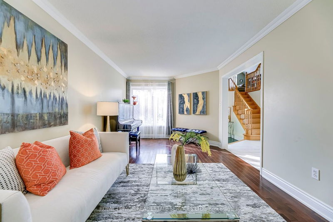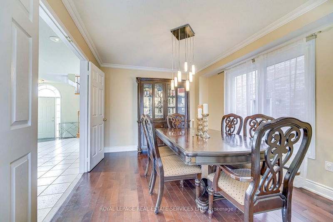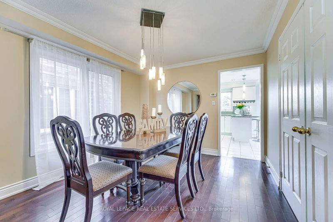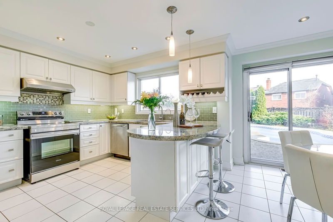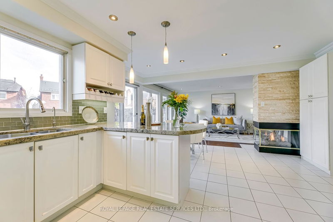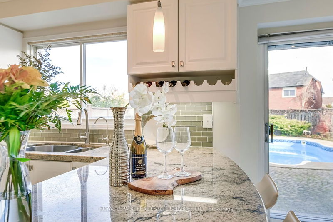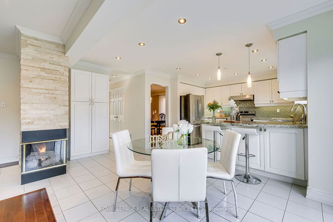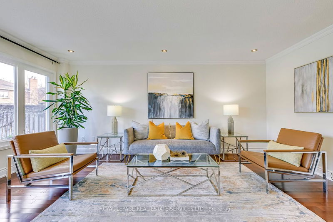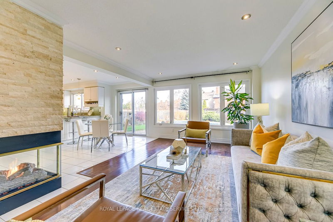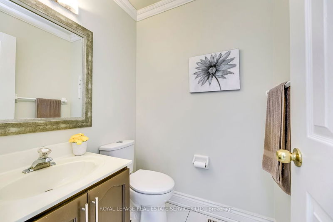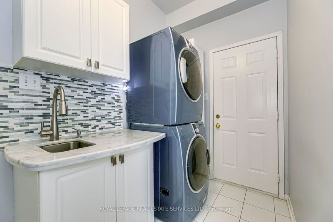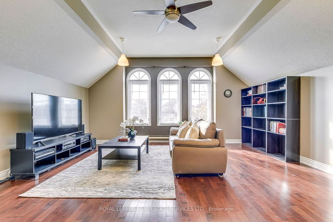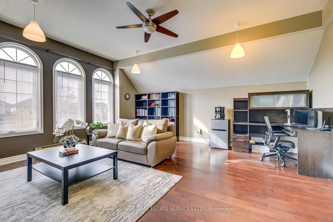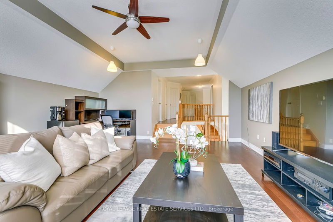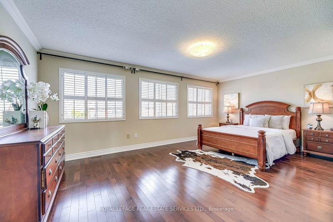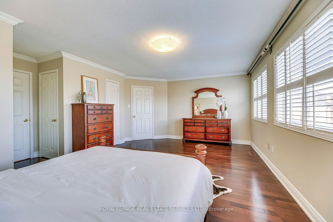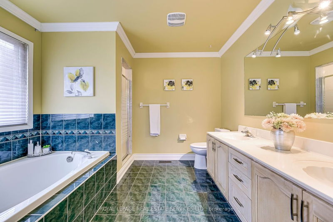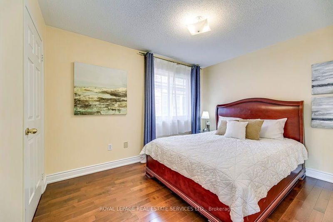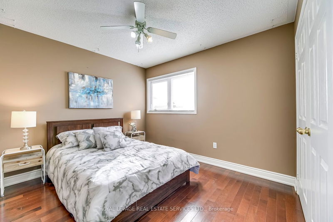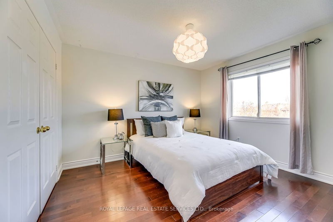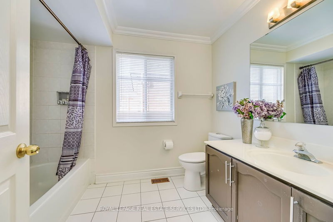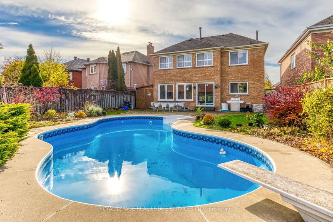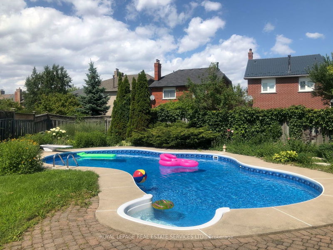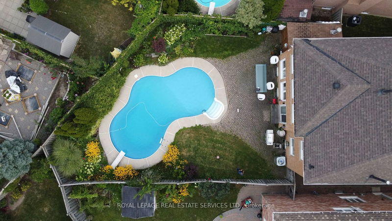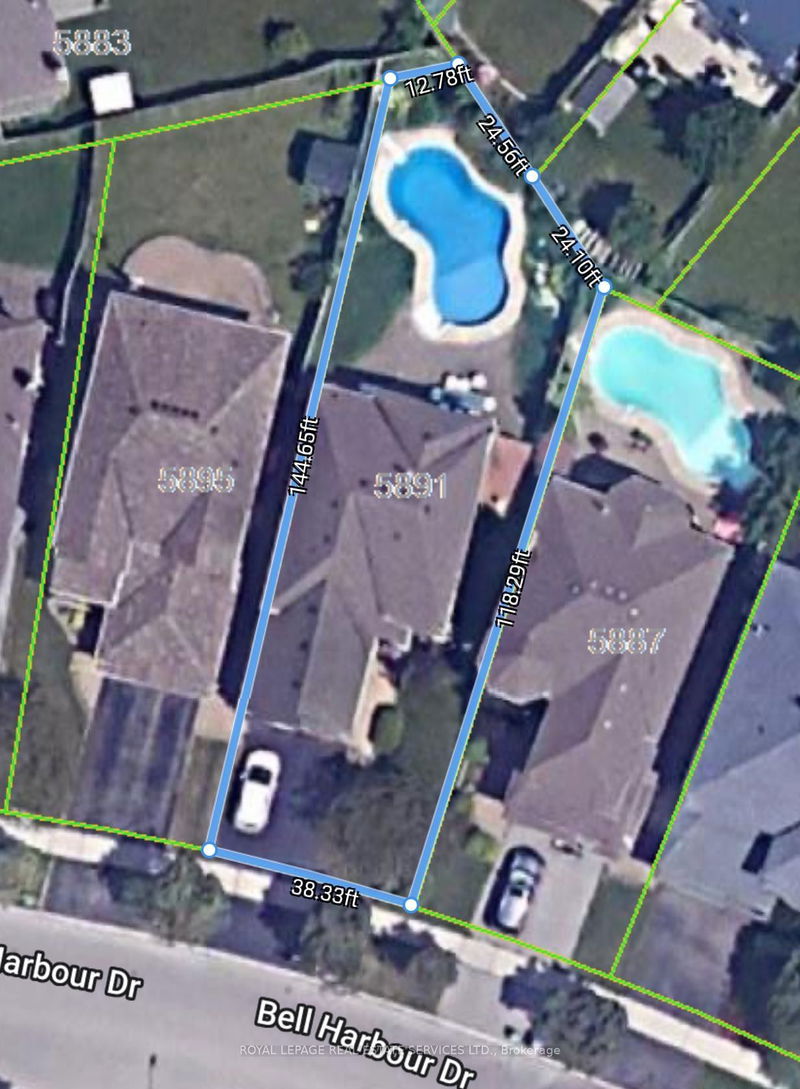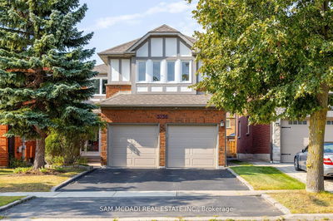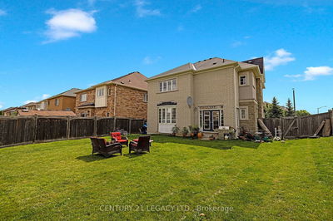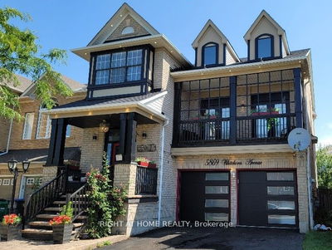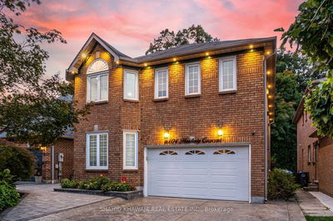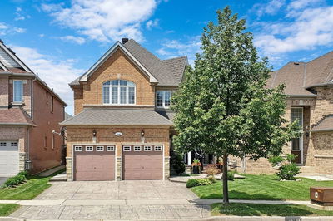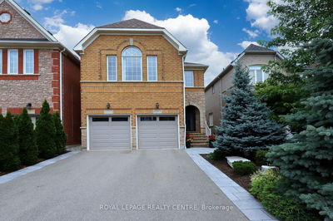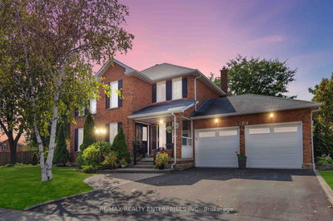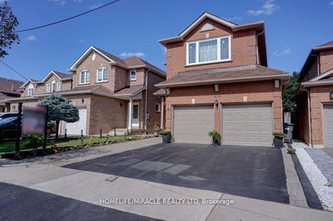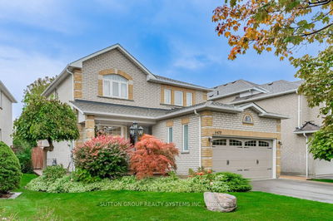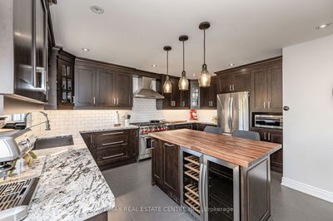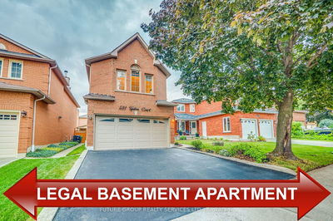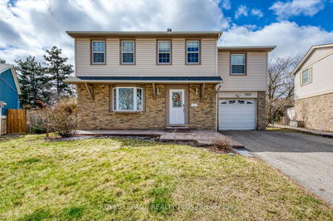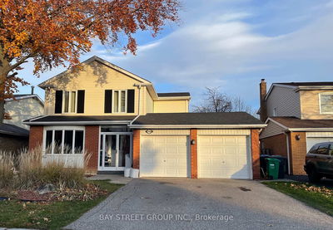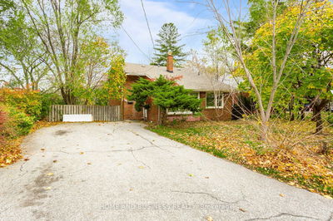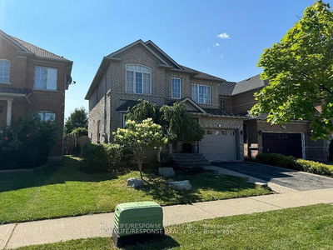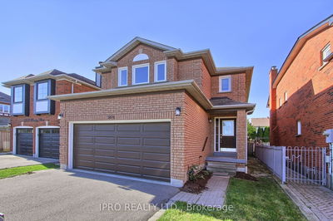An Exceptional Opportunity Awaits in One of Mississauga's Highly Sought-After Neighborhoods of Central Erin Mills! Step Into an Open Concept with Bright, Spacious and Airy Layout, World of Luxury Where the Gourmet Kitchen, Complete with Quality Granite Countertops, Seamlessly Leads To Your Own Private Oasis - An Inviting In-Ground Pool and A Interlock Patio, Where Everyday Living Feels Like A Vacation. This Large Property with Premium Pie Shape Lot at 144' In Depth Boasts Four Spacious Bedrooms, Providing Room for Your Growing Family, and Two Family Rooms That Add Versatility To The Space. Experience The Perfect Blend of Comfort, Convenience and Elegance in This Exquisite Home. Top Ranked John Fraser School District, Walking Distance to Elementary & Middle Schools. Close To Erin Mills Town Centre, Community Centers, Hospital. Easy Access to Hwy 403,401 & 407, Go Train Station.
부동산 특징
- 등록 날짜: Thursday, November 16, 2023
- 가상 투어: View Virtual Tour for 5891 Bell Harbour Drive
- 도시: Mississauga
- 이웃/동네: Central Erin Mills
- 중요 교차로: Glen Erin And Thomas
- 거실: Hardwood Floor, Separate Rm, Crown Moulding
- 주방: Modern Kitchen, Granite Counter, O/Looks Pool
- 가족실: Hardwood Floor, Gas Fireplace, O/Looks Pool
- 가족실: Hardwood Floor, Vaulted Ceiling, Open Concept
- 리스팅 중개사: Royal Lepage Real Estate Services Ltd. - Disclaimer: The information contained in this listing has not been verified by Royal Lepage Real Estate Services Ltd. and should be verified by the buyer.


