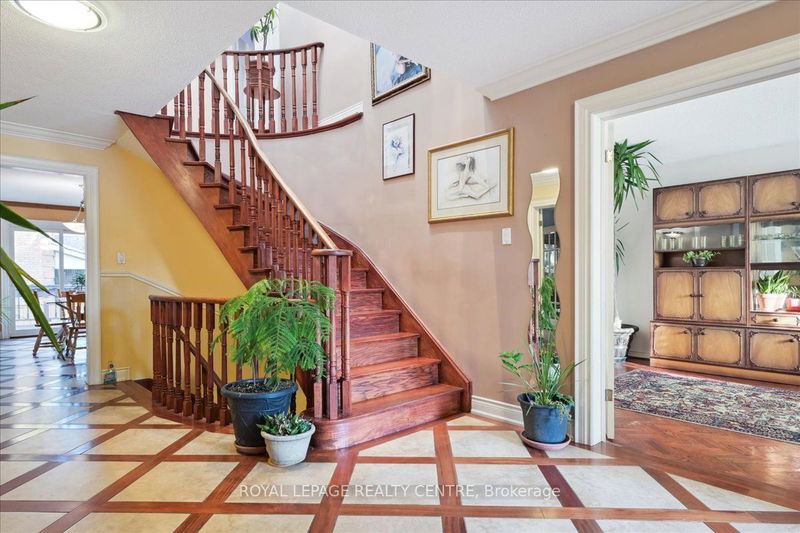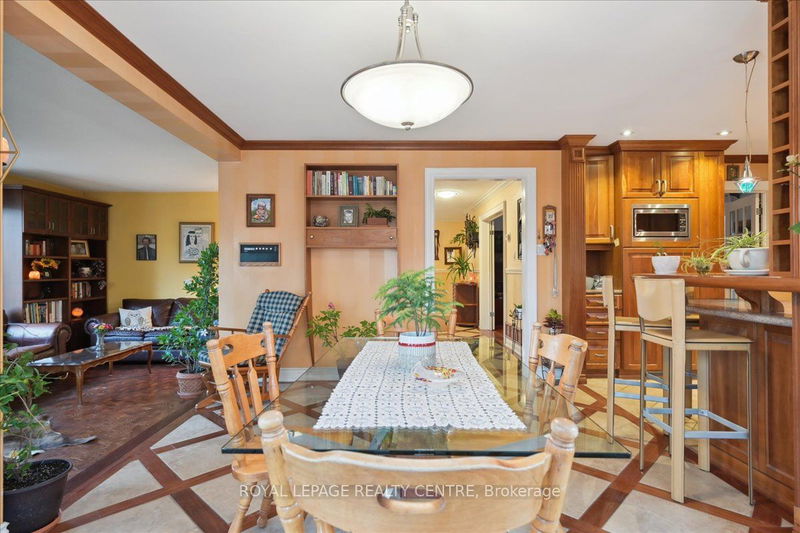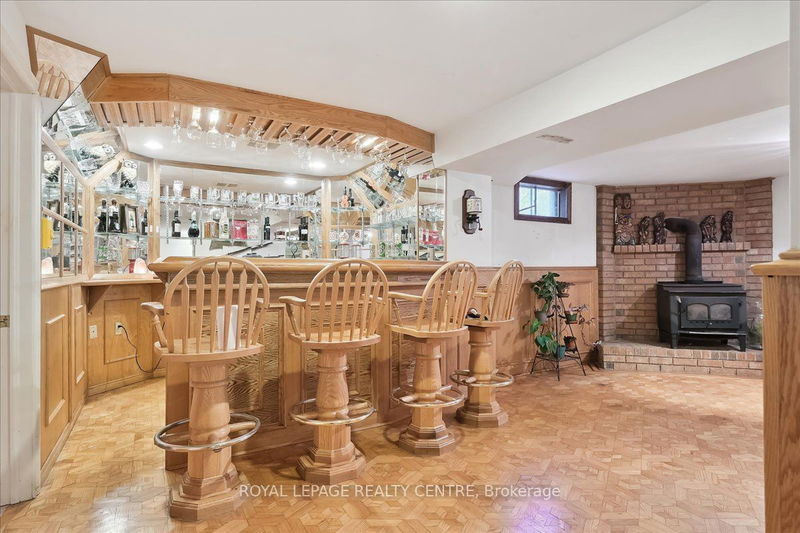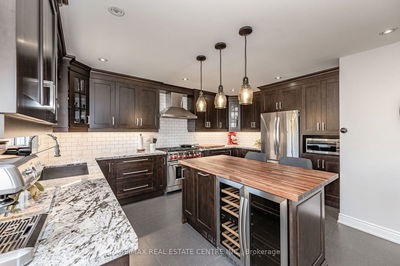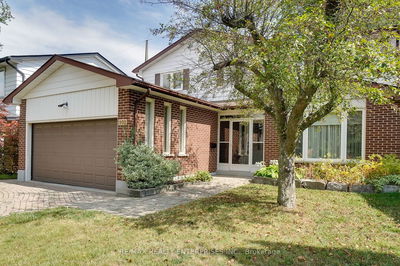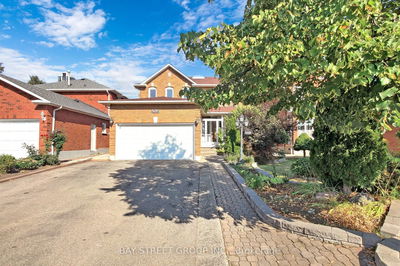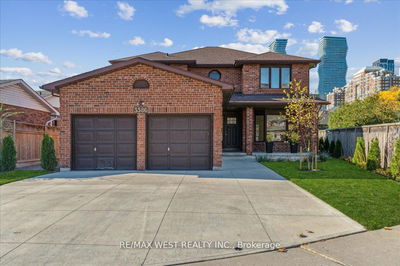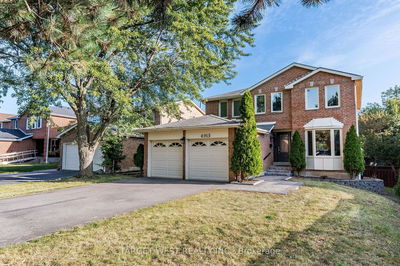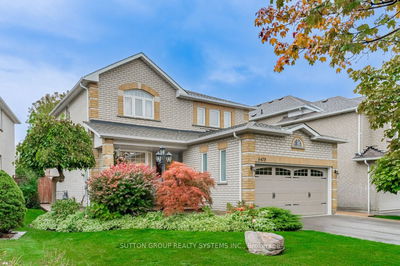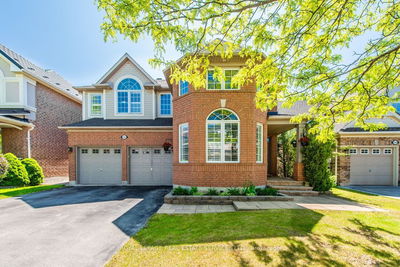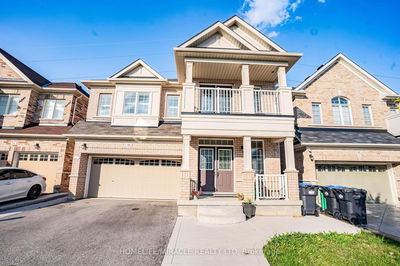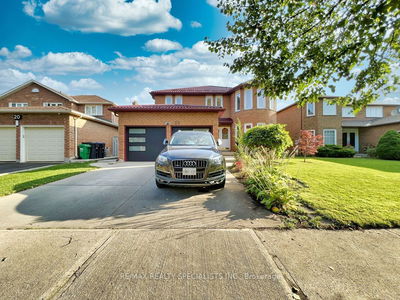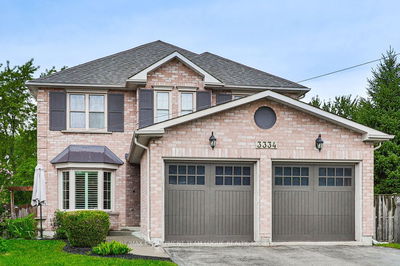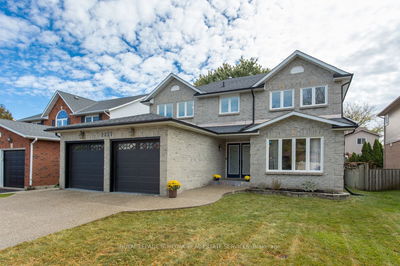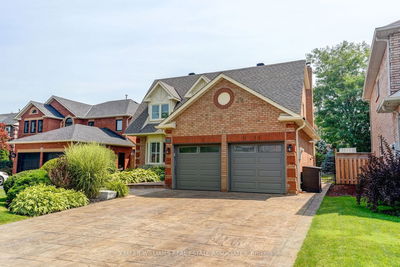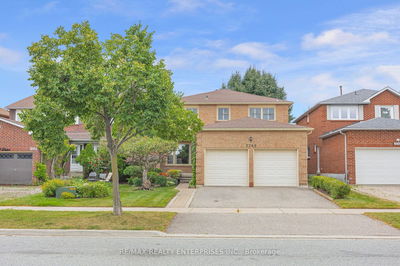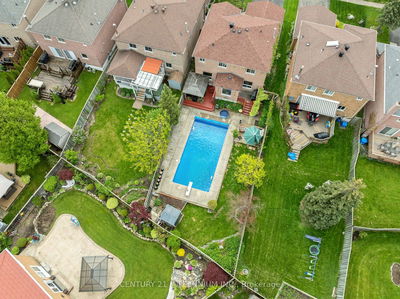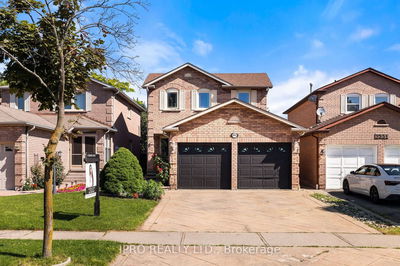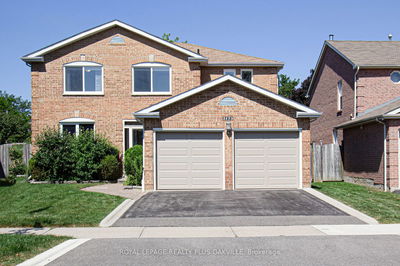Elegant 4-Bedroom Home Situated On A Spacious Corner Lot In The Prestigious West Erin Mills Neighbourhood. This Quality-Built Residence Boasts A Formal Living & Dining With Hardwood Floors, A Custom Kitchen Adorned With Granite Countertops, Pot Lights, A Raised Breakfast Bar, & Generously Sized Family Eat-In Area With Walkout To A Charming Deck. Inviting Sunken Family Room With Fireplace Enhances The Warmth Of This Delightful Space. Oak Staircase To Second Floor Where You Will Be Greeted By An Impressive Skylight Flooding The Space With Light. Primary Bedroom With His & Hers Closets, 5 Piece Ensuite With New Vanity, Soaker Tub & Sep. Shower. Generous Bedrooms All With Large Double Closets & Renovated Main Bath. Expansive Basement Rec Room Complemented By Custom Wet Bar Sets The Stage For Lively Gatherings. A Convenient 3-Piece Bathroom, Workshop, Ample Storage, A Cold Room & A Large Laundry Area Complete The Basement. Numerous Possibilities To Transform This Gem Into Your Dream Home.
부동산 특징
- 등록 날짜: Wednesday, December 06, 2023
- 가상 투어: View Virtual Tour for 3527 Loyalist Drive
- 도시: Mississauga
- 이웃/동네: Erin Mills
- 중요 교차로: W. Churchill/Burnhamthorpe
- 전체 주소: 3527 Loyalist Drive, Mississauga, L5L 4W5, Ontario, Canada
- 거실: Hardwood Floor, Formal Rm, Window
- 주방: Breakfast Bar, Granite Counter, Pot Lights
- 가족실: Hardwood Floor, Fireplace, Sunken Room
- 리스팅 중개사: Royal Lepage Realty Centre - Disclaimer: The information contained in this listing has not been verified by Royal Lepage Realty Centre and should be verified by the buyer.



