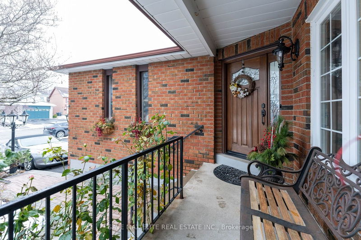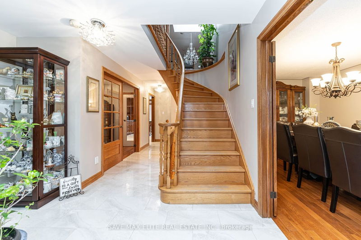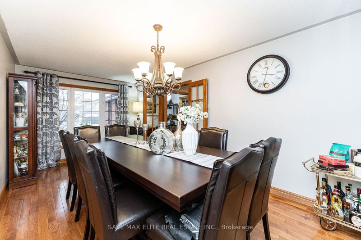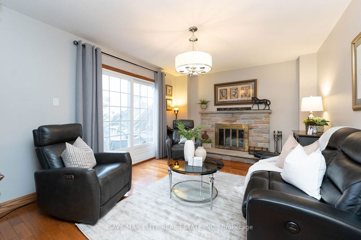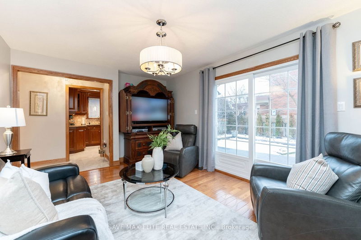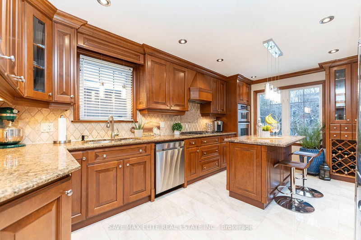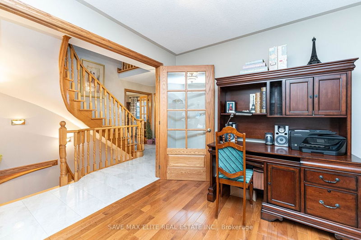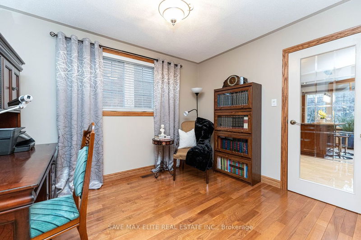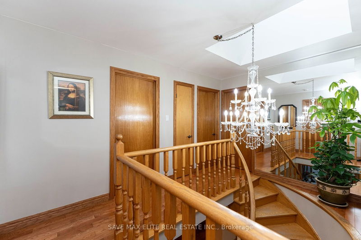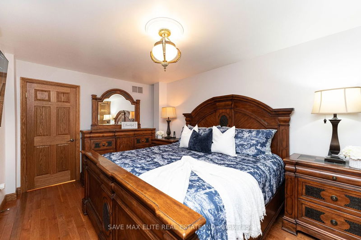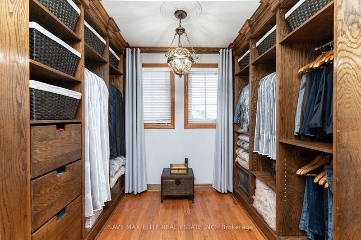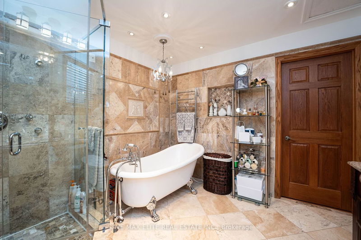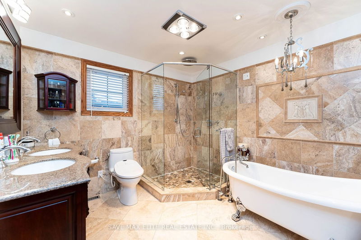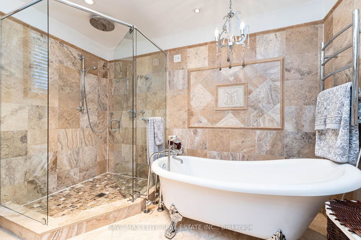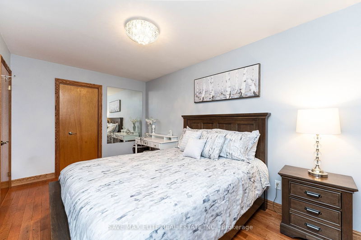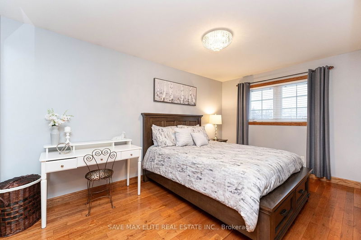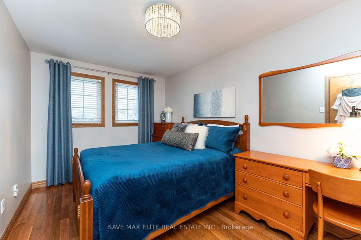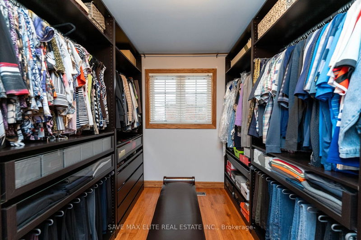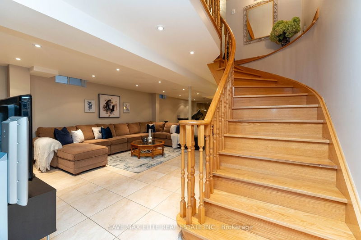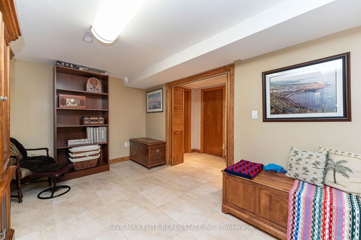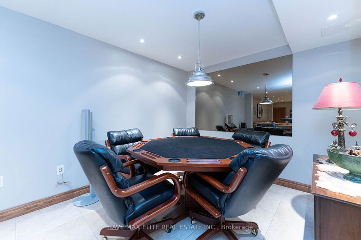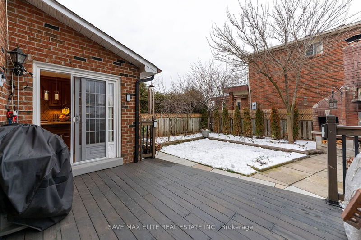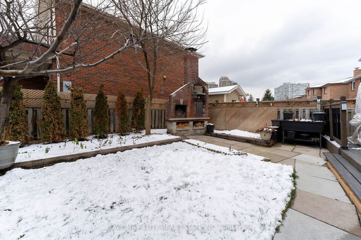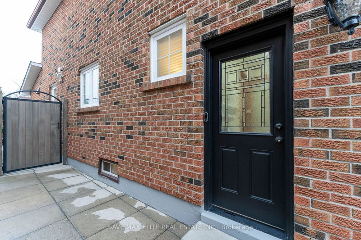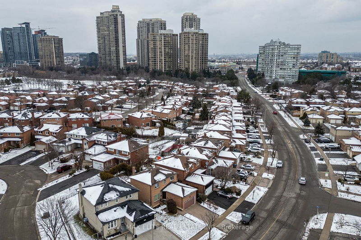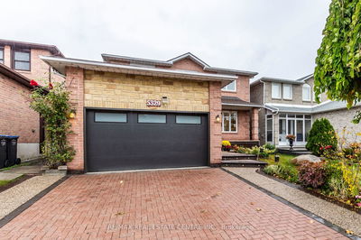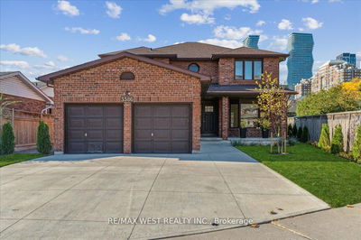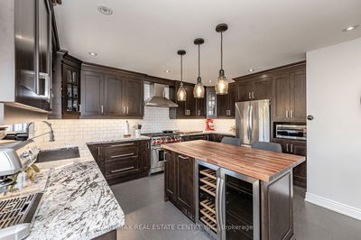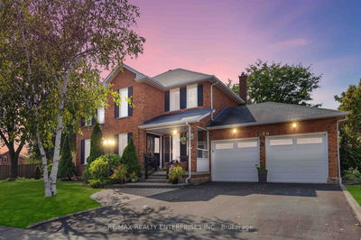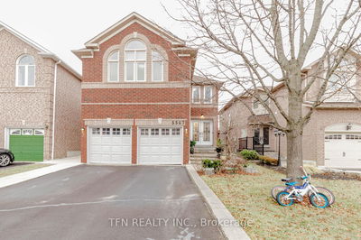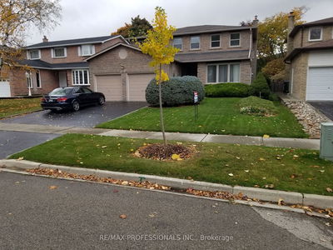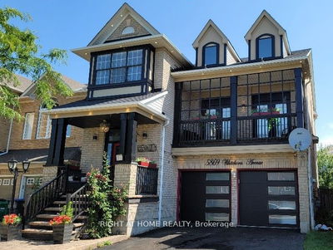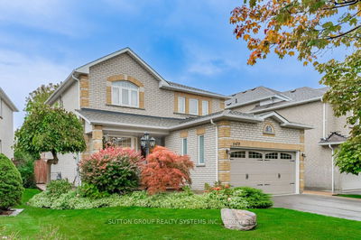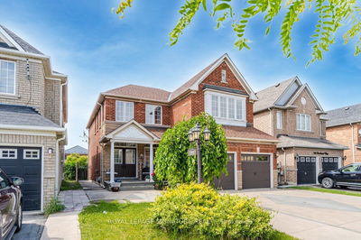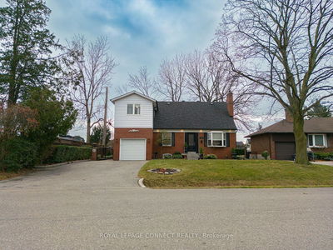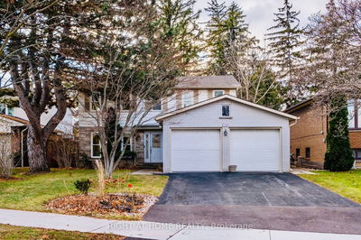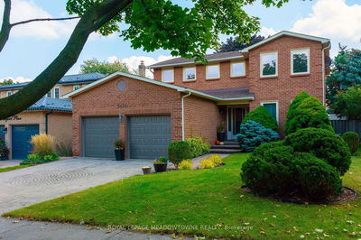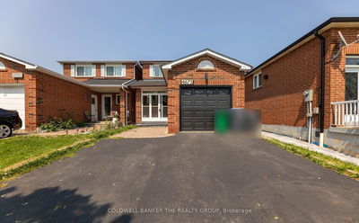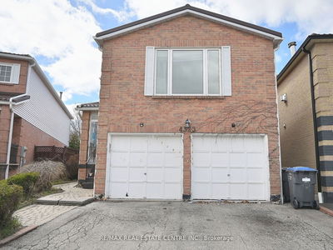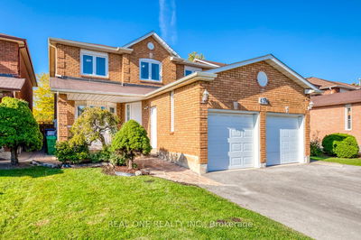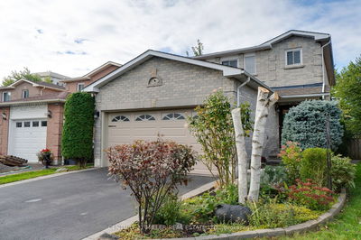A Must See Detached Home Located In One Of The Most Prime & Desirable Location In Mississauga With Over Approx 2800 Sqft Total Living Space.Welcome Foyer Walkway Area Leads to Practical & Modern Layout W/Sep Liv/Din & Cozy Fam Rm W/Functional Wood Burning Fireplace, Sliding Door Access To Backyard From Fam Rm & Kitchen.Eat-In Gourmet Kitchen W/Exceptionally Done Upgrades Like Customized Solid Maple Cabinets,Granite Counters & Centre Island W/Functional Drawers, KitchenAid & Samsung Aplncs.Designed Stylish Mudroom & Laundry Rm W/Quartz Countertops & Direct Side Ent Access.Hardwood Stairs Lead To a 4 B.R's Lit By The Large Skylight,Elegant & Modern W.R's,Luxurious Master B.R W/6 Pcs Upgraded W.R W/Spa,4th Bedroom Currently Being Used As Extra Closet Space With Standalone Wardrobe.Finished Bsmnt W/5th B.M,Large Rec Rm, W.R, Wet Bar, Cold Rm/Cantina/Pantry W/Wet Sink, & Tool Rm.Resort Like Backyard Refurbished Deck,BBQ,Pizza Oven,Fruit&Cedar Trees.Front Porch O/looking A Beautiful Garden.
부동산 특징
- 등록 날짜: Wednesday, January 10, 2024
- 가상 투어: View Virtual Tour for 169 Kingsbridge Garden Circle
- 도시: Mississauga
- 이웃/동네: Hurontario
- 중요 교차로: Hurontario & Eglinton
- 전체 주소: 169 Kingsbridge Garden Circle, Mississauga, L5R 1T6, Ontario, Canada
- 거실: Hardwood Floor, French Doors, Large Window
- 가족실: Hardwood Floor, Fireplace, W/O To Deck
- 주방: Porcelain Floor, Centre Island, Stainless Steel Appl
- 리스팅 중개사: Save Max Elite Real Estate Inc. - Disclaimer: The information contained in this listing has not been verified by Save Max Elite Real Estate Inc. and should be verified by the buyer.





