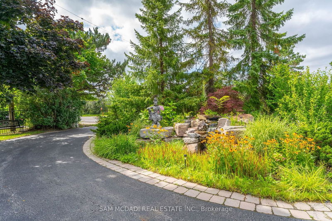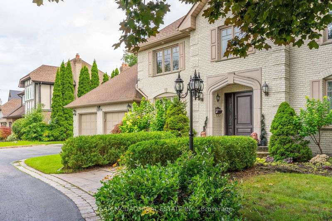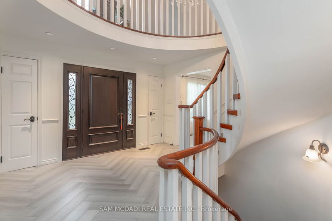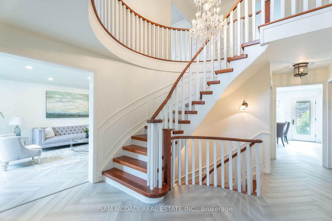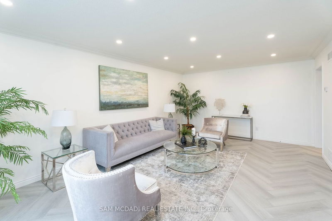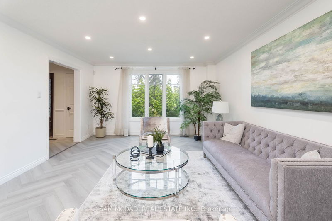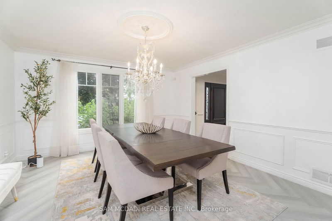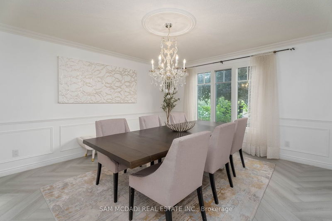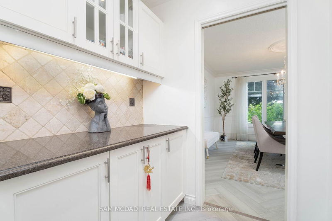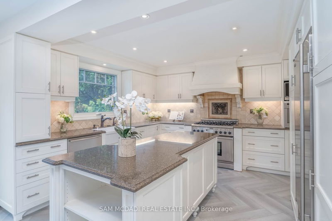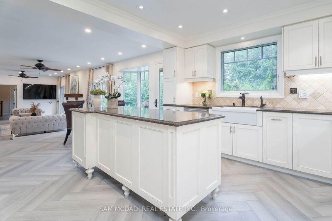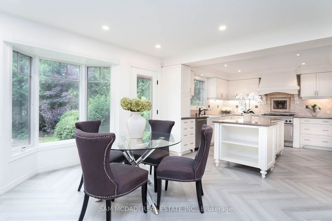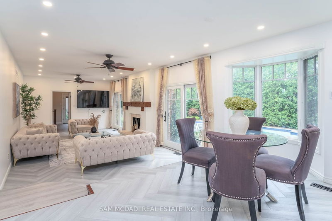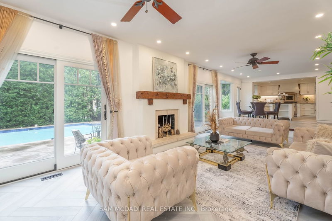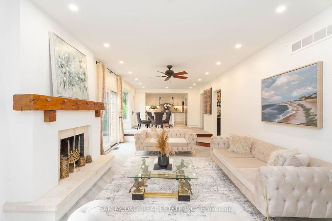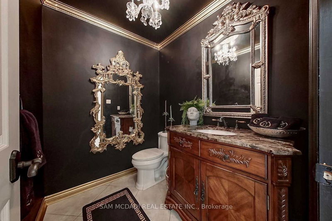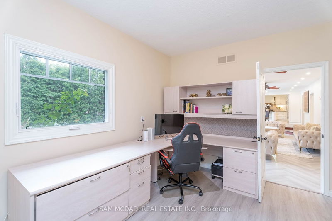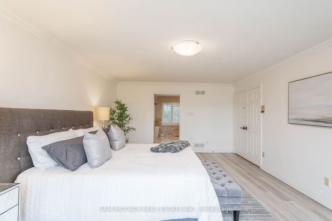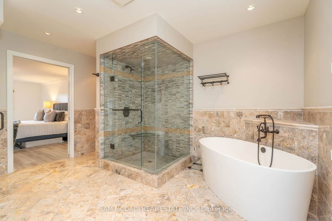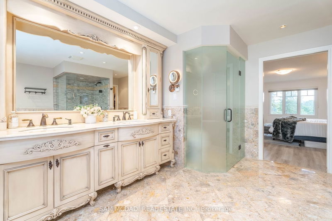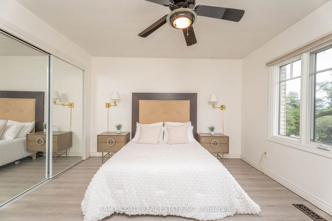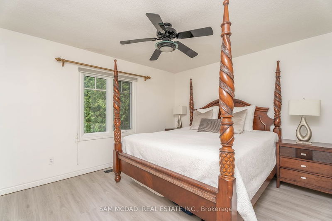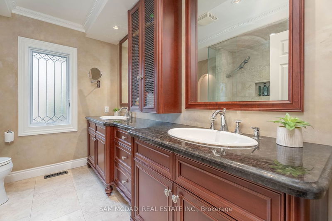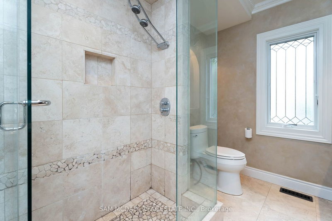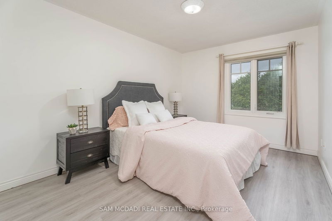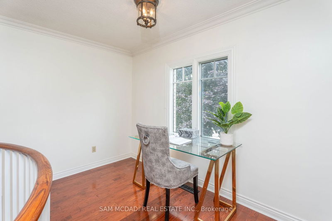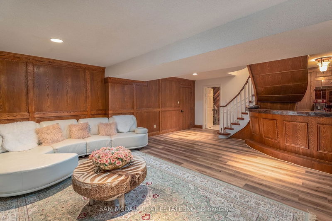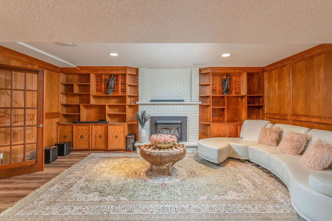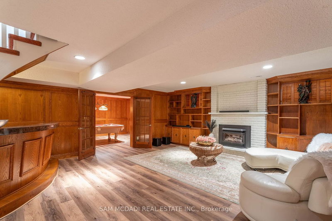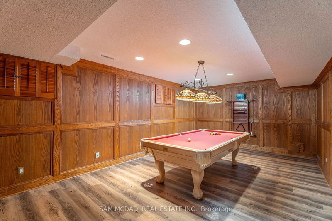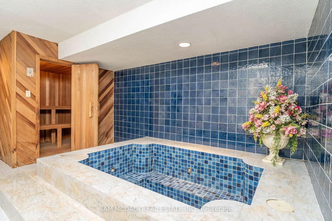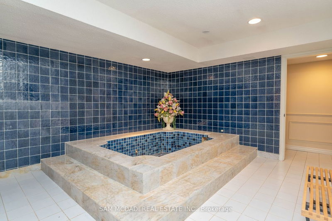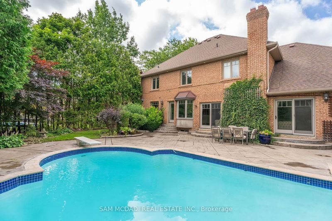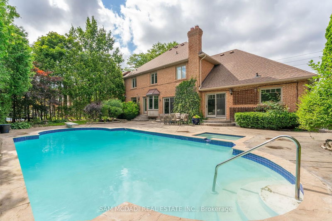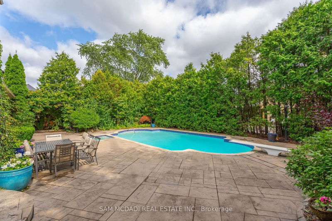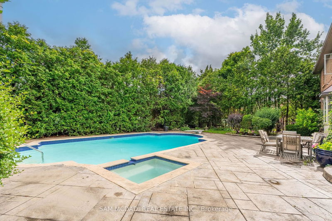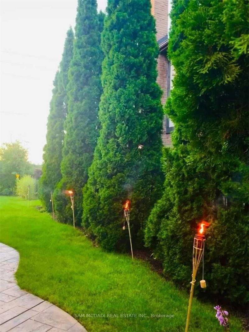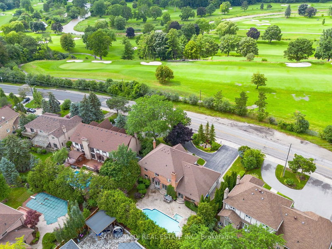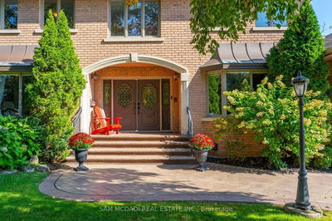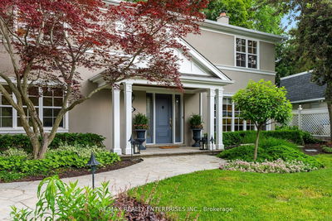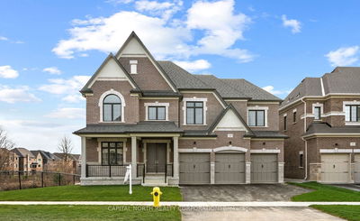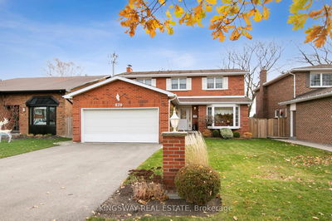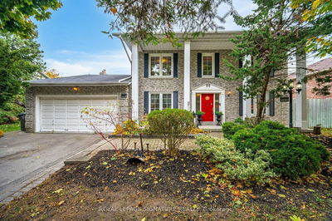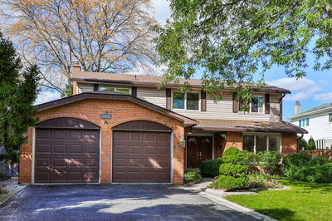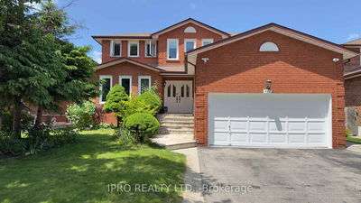Situated In The Highly Desired Sheridan Neighbourhood W/ 180 Degree Views of The Mississauga Golf & Country Club Lies This Executive Family Home Showcasing Approx.4,800 SF Total W/ Tons of Upgrades Throughout! The Beautiful Front Entrance Welcomes You W/ 18ft Ceilings, Pot Lights, and Luxury Herringbone Floors W/ Intricate Wainscotting & Sleek Crown Moulding Throughout. The Impressive Gourmet Kitchen W/ Centre Island, Granite Countertops & B/I High-End Appliances Opens Up To The Breakfast Area & Family Room With Direct Access To The Meticulously Manicured Backyard W/ Inground Pool! Connecting The Kitchen To The Elegant Dining Room Is The Butler's Servery W/ Granite Countertops. Also On This Lvl Is The Office & The Bright Formal Living Rm. On The 2nd Lvl, Live Lavishly In The Primary Bdrm w/ 5pc Ensuite Ft Heated Flrs & W/I Closet. 3 More Spacious Bdrms Down The Hall That Share A 4pc Bath w/ Heated Flrs. The Bsmt Fts A 2nd Family Rm, A Rec Area w/ Wet Bar & A Spa-Like Jacuzzi and Sauna.
부동산 특징
- 등록 날짜: Tuesday, February 27, 2024
- 가상 투어: View Virtual Tour for 1894 Mississauga Road
- 도시: Mississauga
- 이웃/동네: Sheridan
- 중요 교차로: Mississauga Rd/N Sheridan Way
- 주방: Granite Counter, Centre Island, B/I Appliances
- 거실: Pot Lights, Large Window, Vinyl Floor
- 가족실: Fireplace, W/O To Garden, Open Concept
- 가족실: Wet Bar, Fireplace, Vinyl Floor
- 리스팅 중개사: Sam Mcdadi Real Estate Inc. - Disclaimer: The information contained in this listing has not been verified by Sam Mcdadi Real Estate Inc. and should be verified by the buyer.


