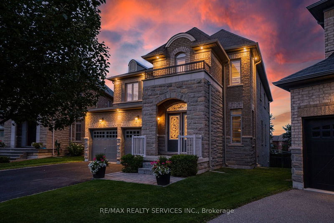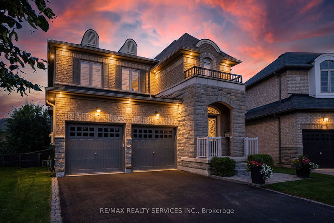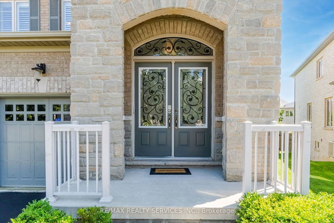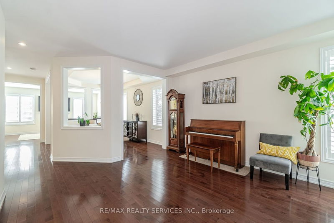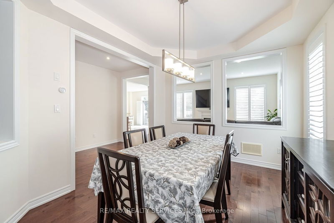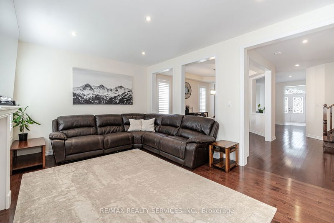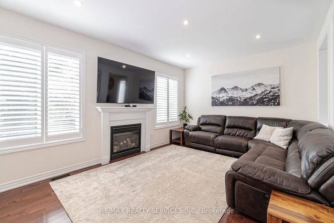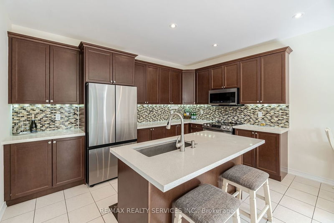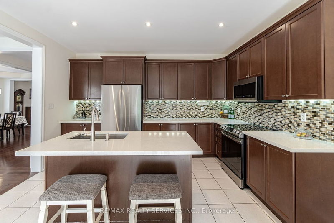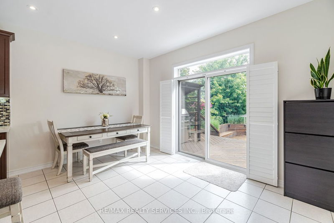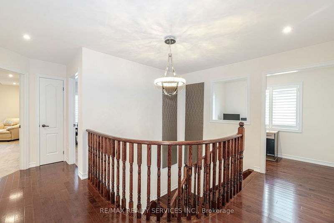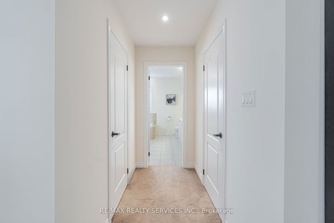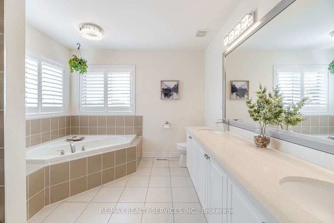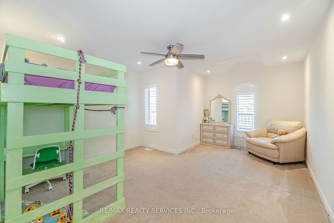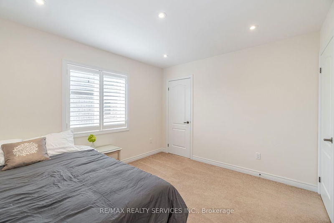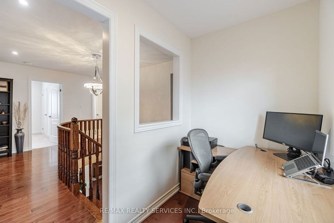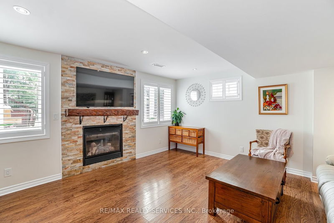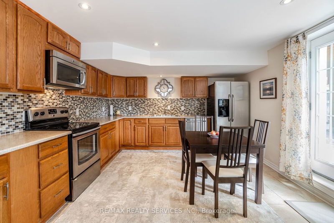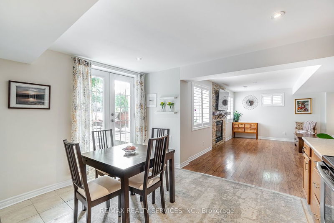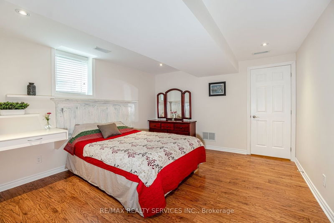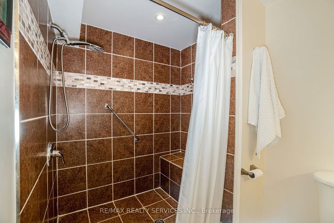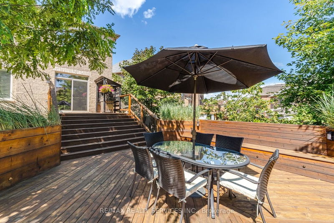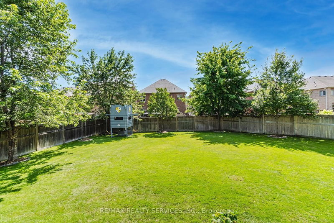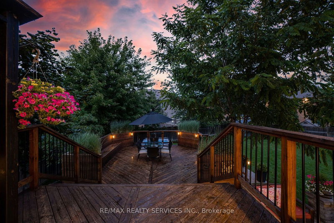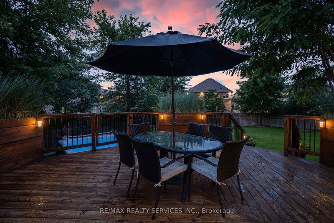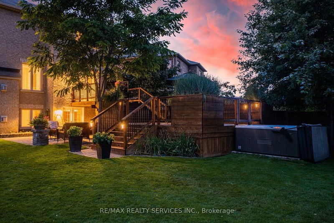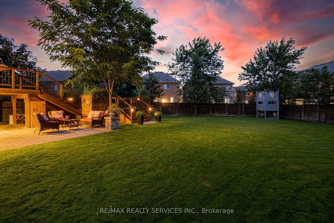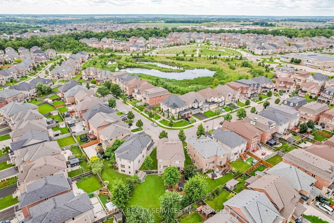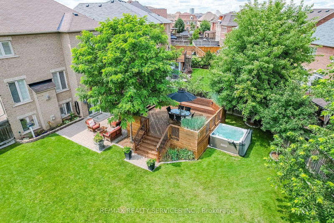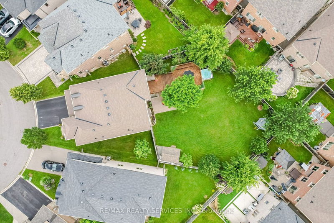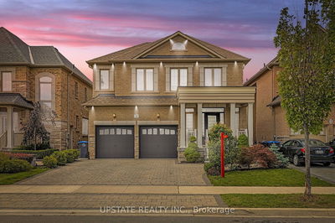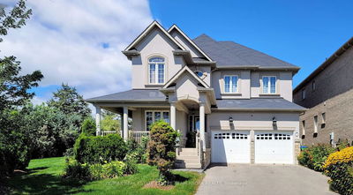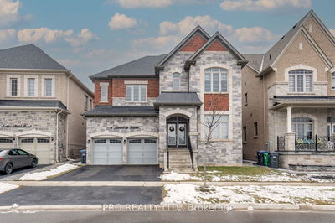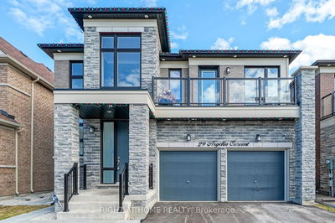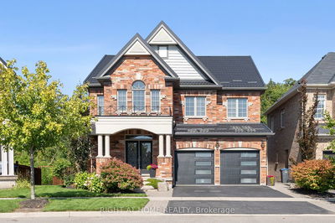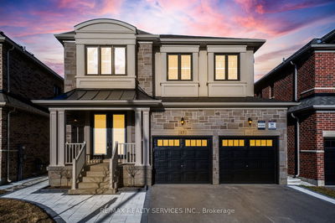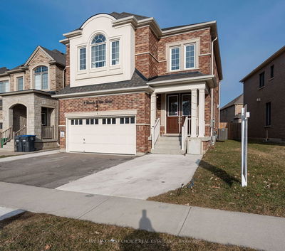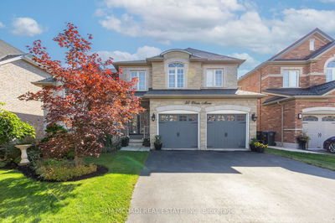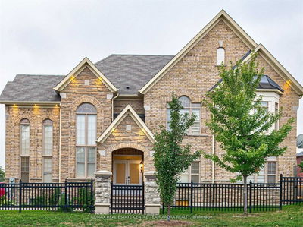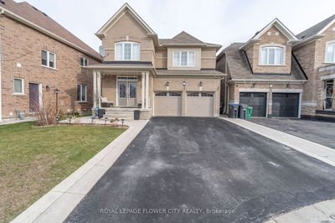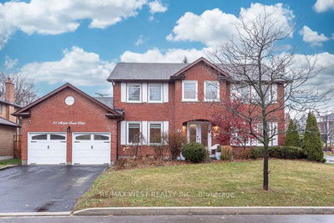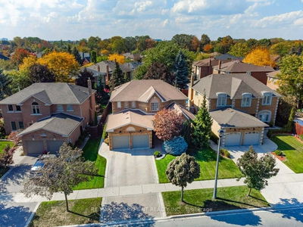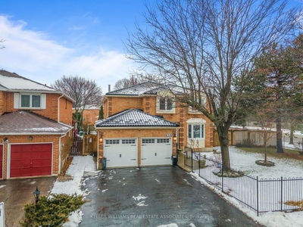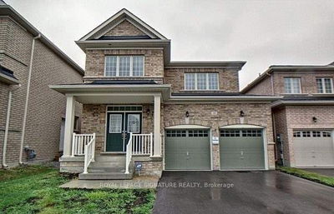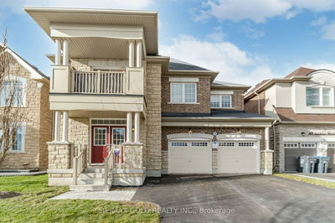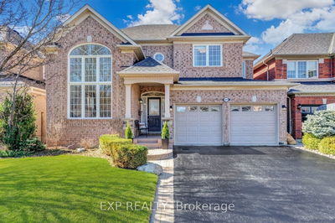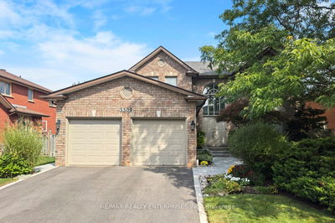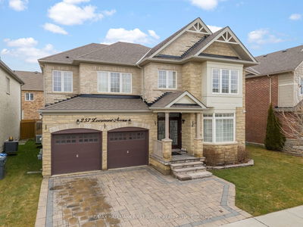Luxury meets Lifestyle in this immaculate 5 br (4+1), 4wr home nestled within the heart of The Prestigious Estates of Credit Ridge! This stunning home boasts over 4000 sq ft of living space, incl open concept kitchen w high end S/S appliances, breakfast bar & quartz countertop. W/o to custom 2-tier deck w covered gas bbq & solar lights that overlook a truly one-of-a-kind entertainers paradise you have to see to believe! Separate garage entrance leads to showstopping ground lvl inlaw suite w full 4pc wr, modern kitchen w Heated tile floors, gas fireplace, S/S appliances & soundproofing. w/o through French doors to patio or unwind in your 7-person Beachcomber Hot Tub (2021) & enjoy the serenity of your private backyard oasis. Main lvl features maple hardwood floors, oak staircase, smooth ceilings & LED potlights. California shutters throughout whole home. Oversized primary br w 5pc ensuite. Upper lvl office makes working from home a breeze. Walking distance to schools, parks & trails!
부동산 특징
- 등록 날짜: Tuesday, February 27, 2024
- 가상 투어: View Virtual Tour for 19 Island Grve
- 도시: Brampton
- 이웃/동네: Credit Valley
- 중요 교차로: Queen St. & Mississauga Rd.
- 거실: Hardwood Floor, Led Lighting, California Shutters
- 가족실: Hardwood Floor, Gas Fireplace, California Shutters
- 주방: Quartz Counter, Stainless Steel Appl, Centre Island
- 주방: Heated Floor, Stainless Steel Appl, W/O To Patio
- 리스팅 중개사: Re/Max Realty Services Inc. - Disclaimer: The information contained in this listing has not been verified by Re/Max Realty Services Inc. and should be verified by the buyer.

