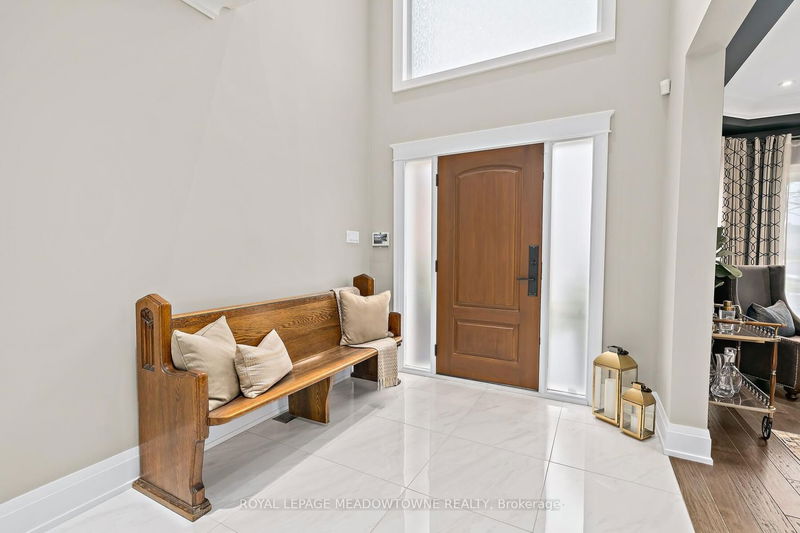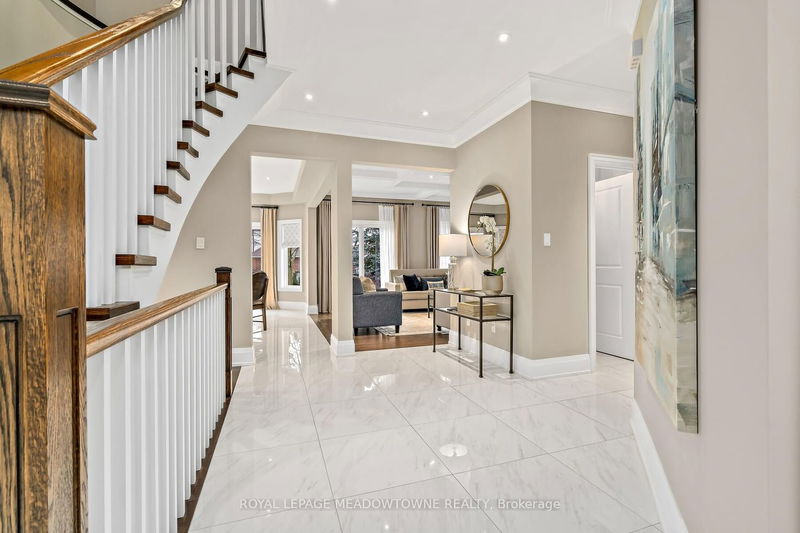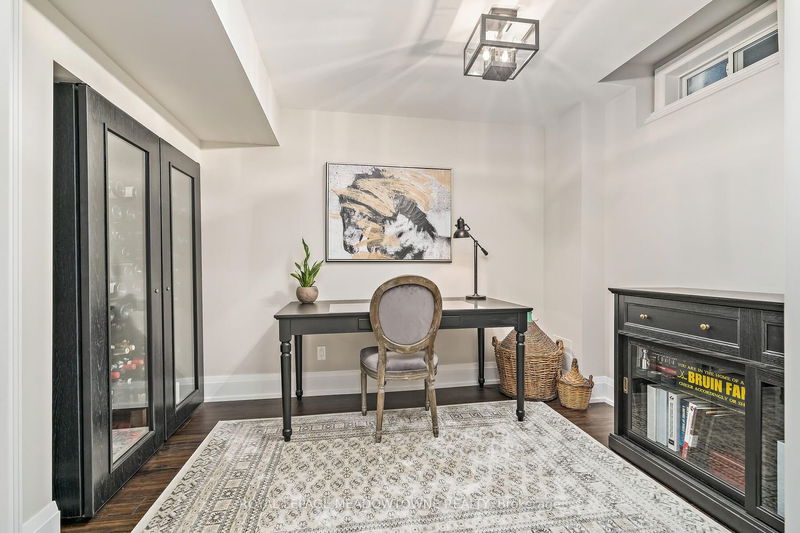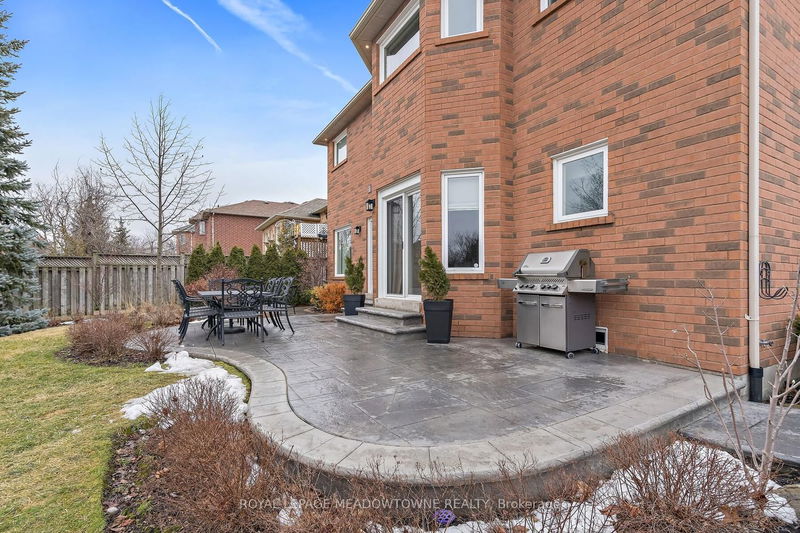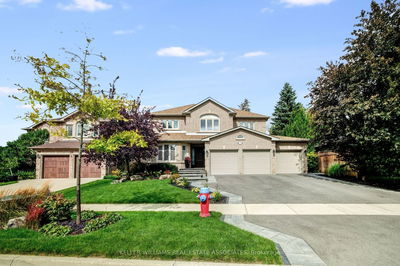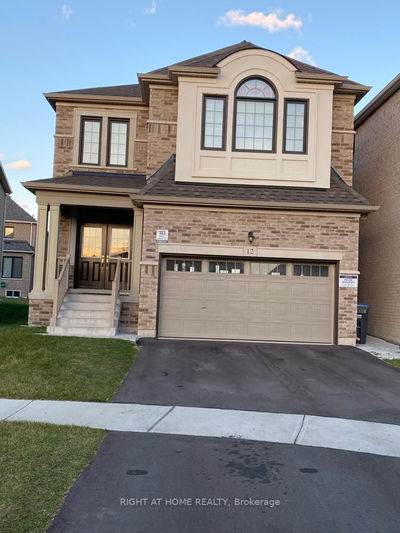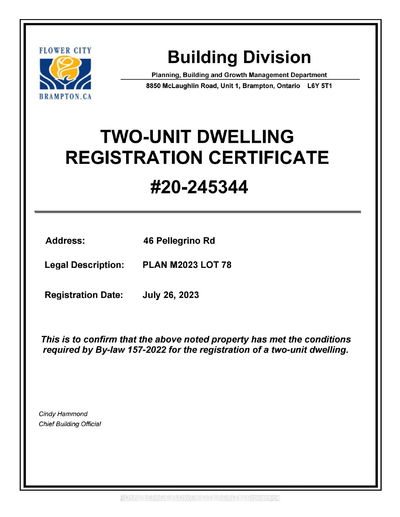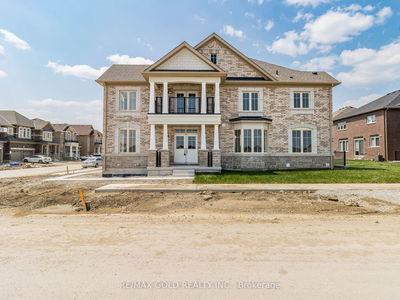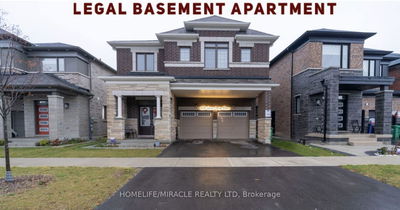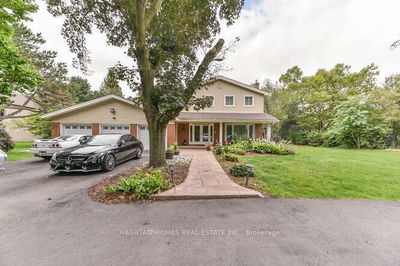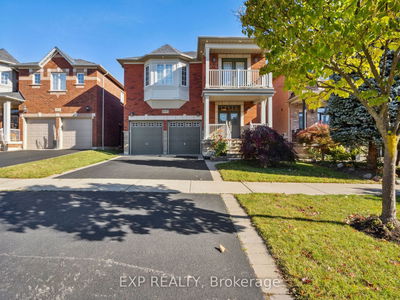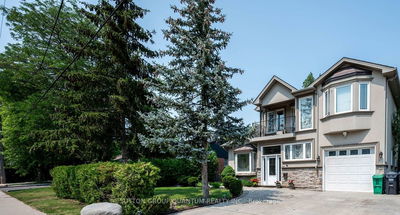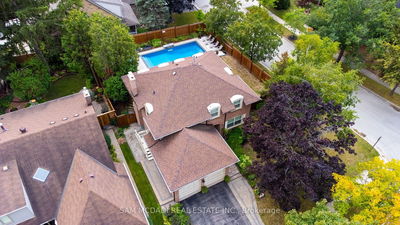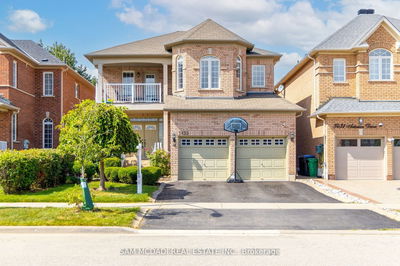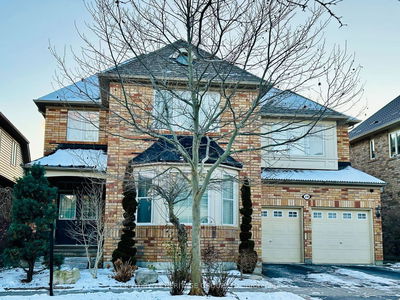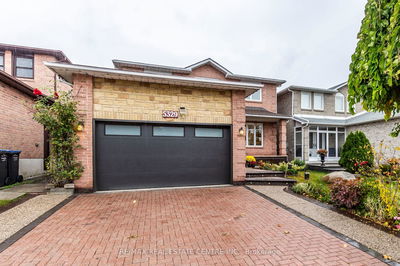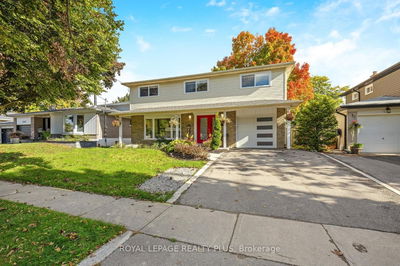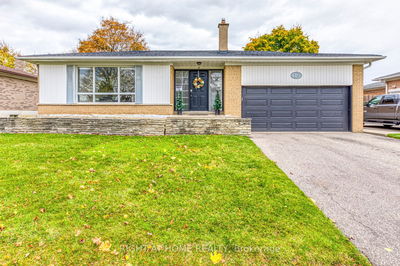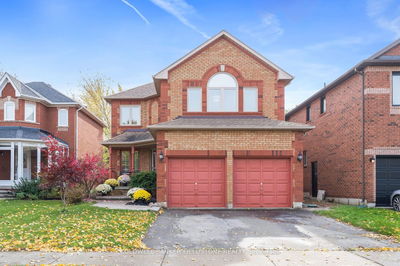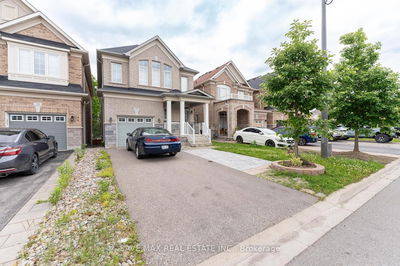Exquisite 2889 sqft, 4+1 bed executive home meticulously finished top-to-bottom. An impressive foyer leads to a stunning custom kitchen with stainless steel appliances, ample cupboard & counter space, quartz counters & walk-in pantry. The kitchen opens to a spacious family room with custom built-ins & coffered ceilings. Through the servery is a formal dining room featuring a bay window & elegant wainscoting - a perfect setting for a dinner party. Main floor has 9 ft ceilings, crown moldings & pot lights. Upstairs, the primary retreat boasts dual walk-in closets & gorgeous 5pc ensuite. Three additional bedrooms, with double closets with organizers & hardwood flooring, share a beautiful 5pc bathroom. Unwind in the finished basement that includes a rec room, extra bedroom & 3pc bathroom. Outside, a large private backyard showcases a two-level patterned concrete patio & shed. Ideally situated in coveted Georgetown South close to great schools, parks, shops & restaurants.
부동산 특징
- 등록 날짜: Friday, February 02, 2024
- 도시: Halton Hills
- 이웃/동네: Georgetown
- 중요 교차로: Argyll Rd And Harley Ave
- 거실: Hardwood Floor, Crown Moulding, Combined W/Dining
- 주방: Stainless Steel Appl, Pantry, Open Concept
- 가족실: Hardwood Floor, Coffered Ceiling, Open Concept
- 리스팅 중개사: Royal Lepage Meadowtowne Realty - Disclaimer: The information contained in this listing has not been verified by Royal Lepage Meadowtowne Realty and should be verified by the buyer.




