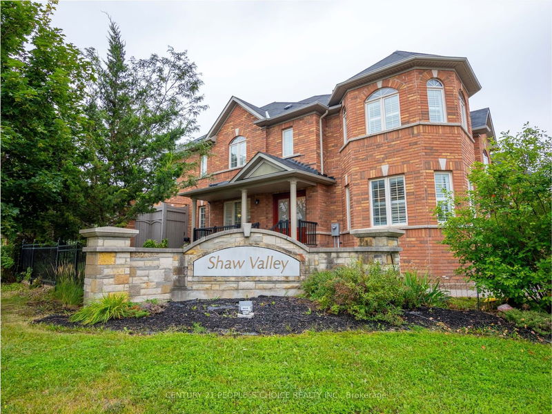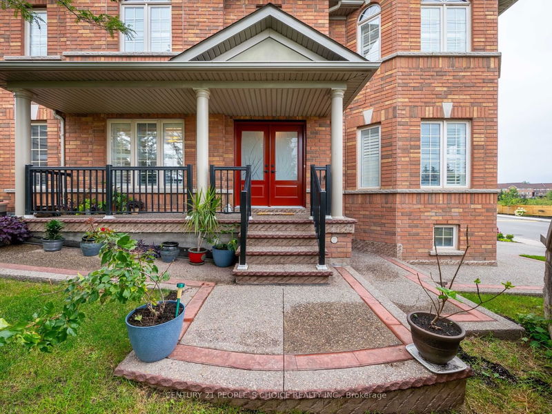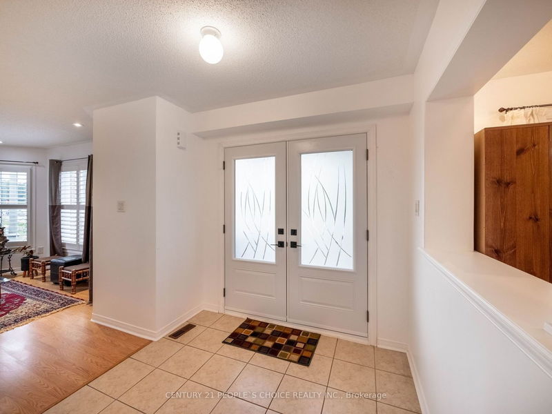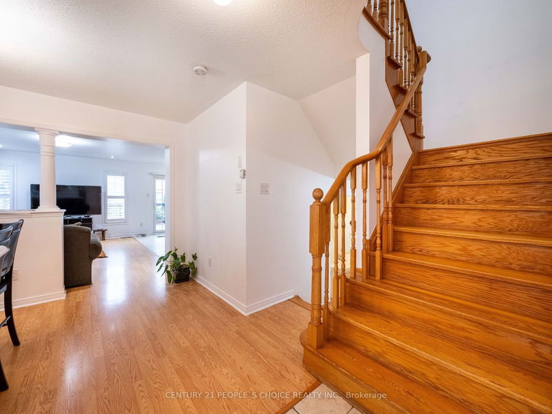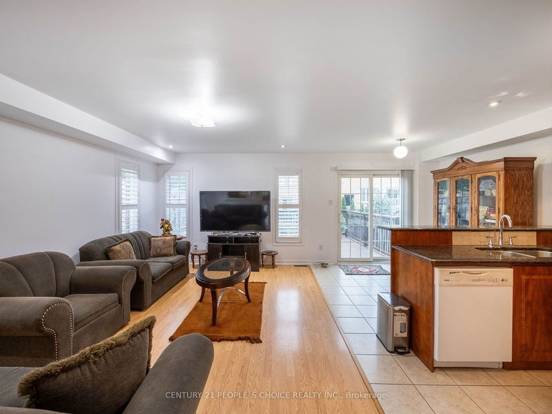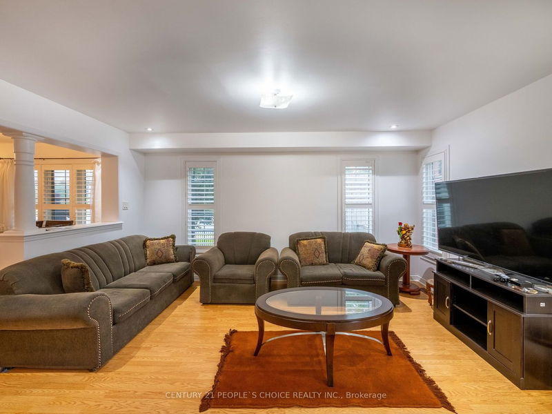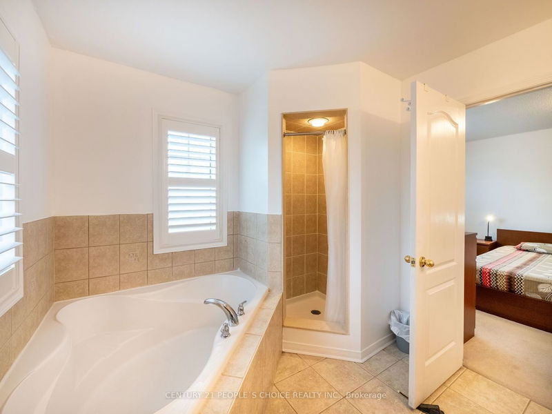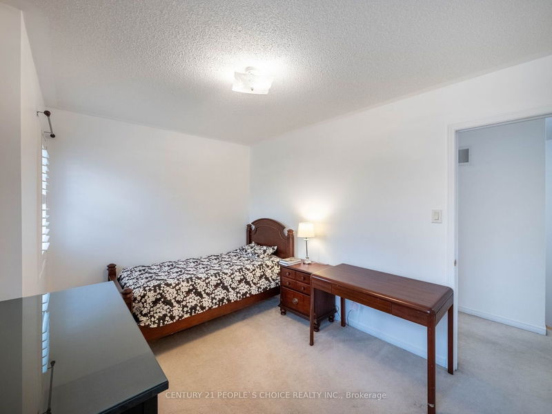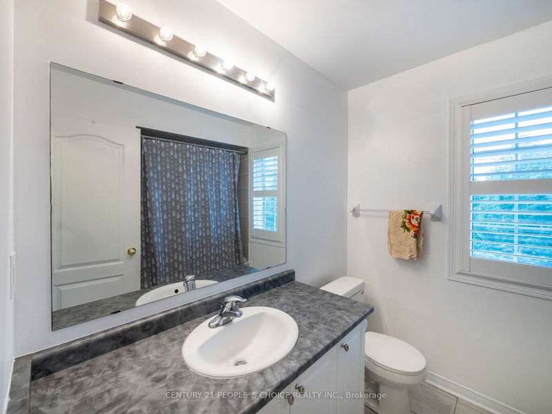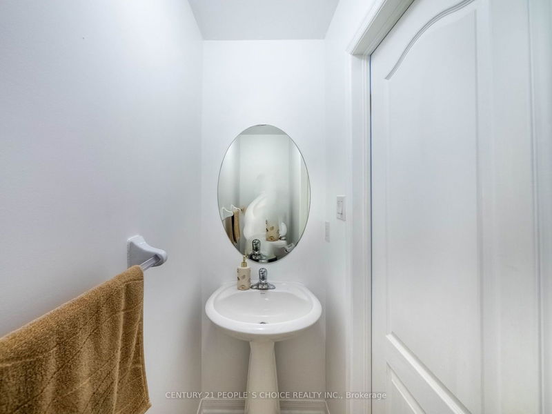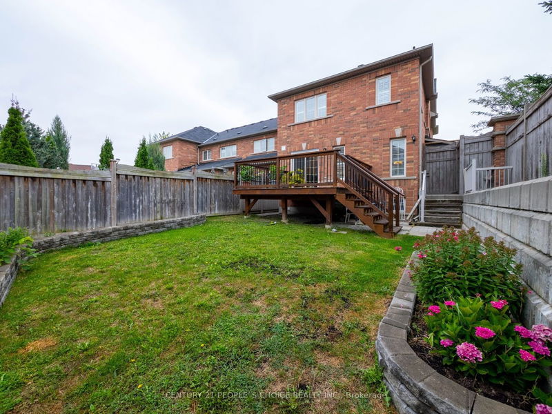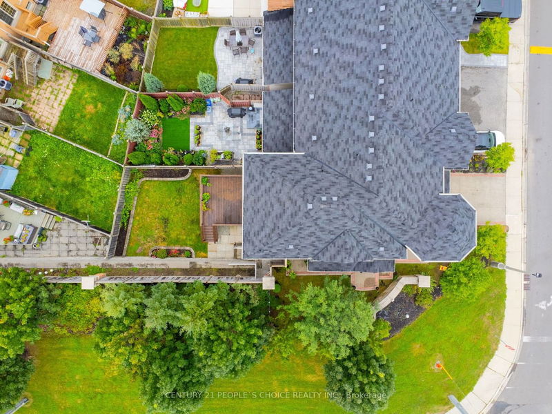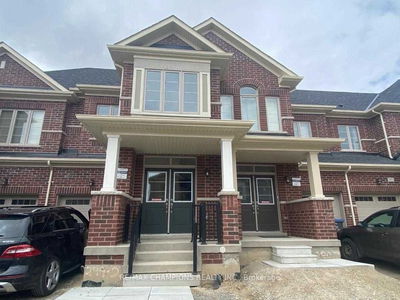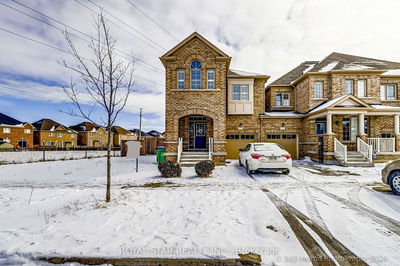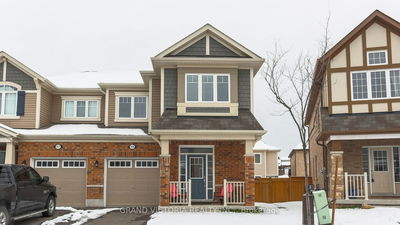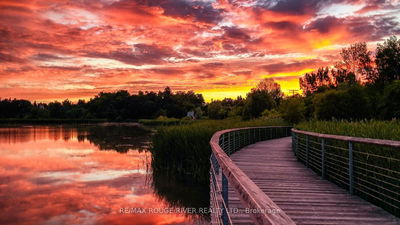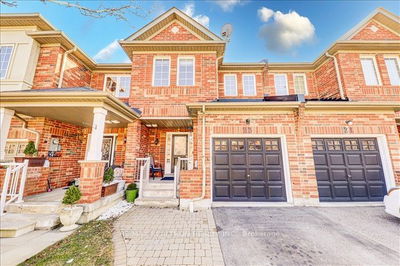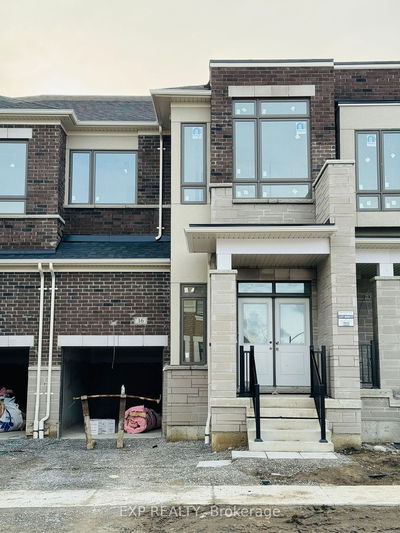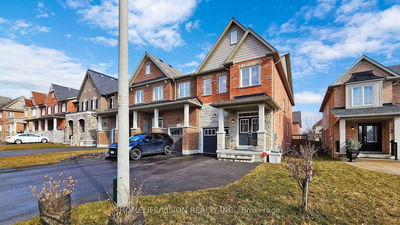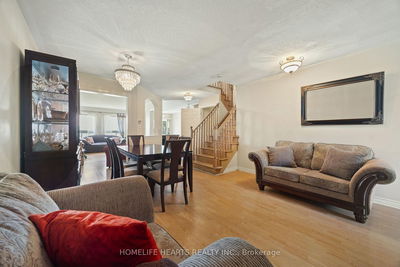An Immaculate Townhome W/ Elegant Fencing And Landscaping In The Shaw Valley Area Of Airport Rd As Built By Aspen Ridge Homes. A Rare Find Spectacular Corner View of Shaw Valley Stone Work Enhancing the Beauty of This House. The Wales Largest Model-1926 SFT Per Builder Floor Plan & Vendor, Facing Beautiful Rare Find Odium Pond. Wide Corner Lot Unit Like A Semi. Exposed aggregate Entrance & Walkway With Extended Driveway parks 2 cars. Professionally painted in Neutral Colors, Backing South East that fills with abundance of Day Light, Modern Open Concept Layout Walk out to Huge Stained Deck. School Bus Pick-Up & Transit Bus Right In Front Of House to Commute Anywhere. Numerous Upgrades - Oak Stairs, Pot Lights, Huge Porch & Look out Basement, Huge Garden to accommodate your Gardening Hobbies. Fully Fenced & Private Huge Back yard. Ensuite On Master Has Tub & Separate Shower. Ample Visitor Parking, A Must See Beauty that Your Clients will Fall in love to Admire your All the Handwork.
부동산 특징
- 등록 날짜: Wednesday, February 28, 2024
- 가상 투어: View Virtual Tour for 1 Camrose Street
- 도시: Brampton
- 이웃/동네: Sandringham-Wellington
- 중요 교차로: Airport Rd/N Of Sandalwood
- 전체 주소: 1 Camrose Street, Brampton, L6R 0M2, Ontario, Canada
- 거실: Laminate, Large Window
- 주방: Ceramic Floor, Breakfast Area, Granite Counter
- 가족실: Large Closet, Pot Lights, Laminate
- 리스팅 중개사: Century 21 People`S Choice Realty Inc. - Disclaimer: The information contained in this listing has not been verified by Century 21 People`S Choice Realty Inc. and should be verified by the buyer.



