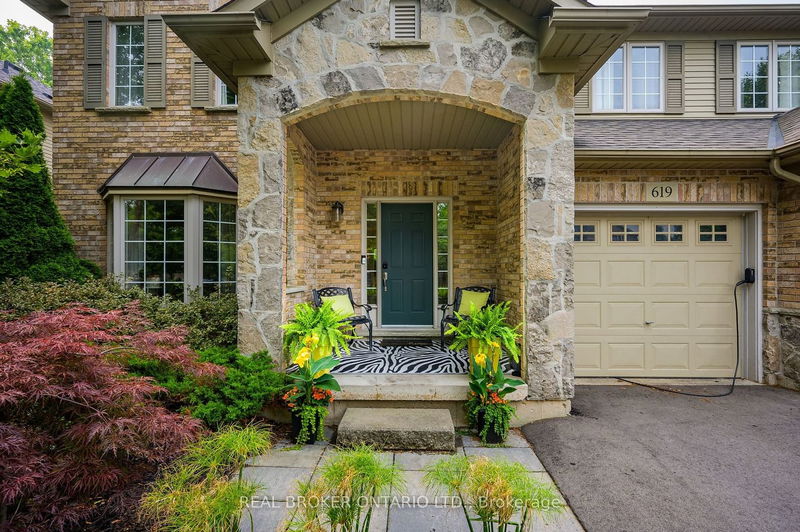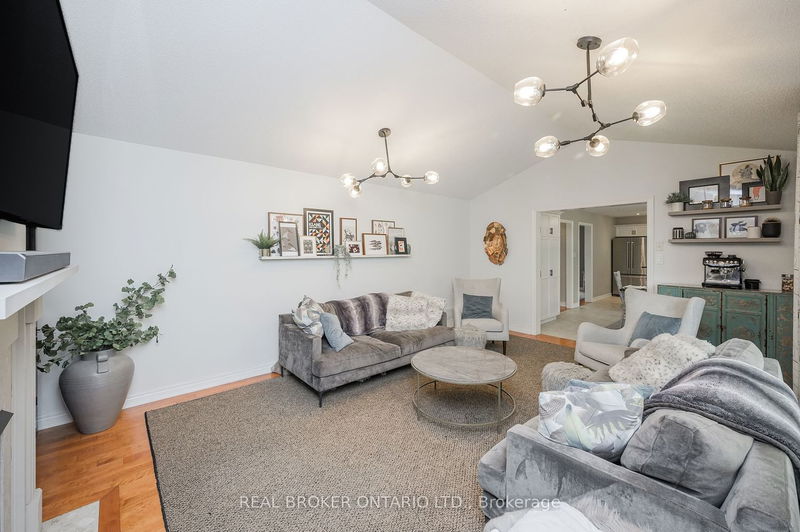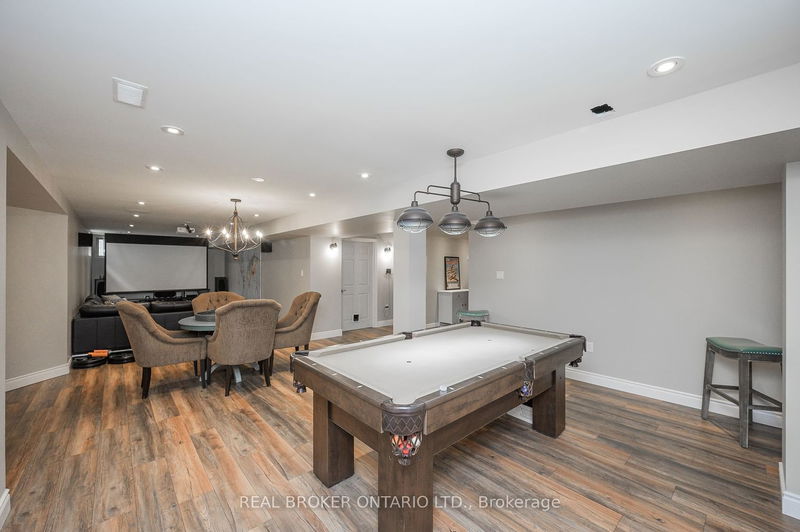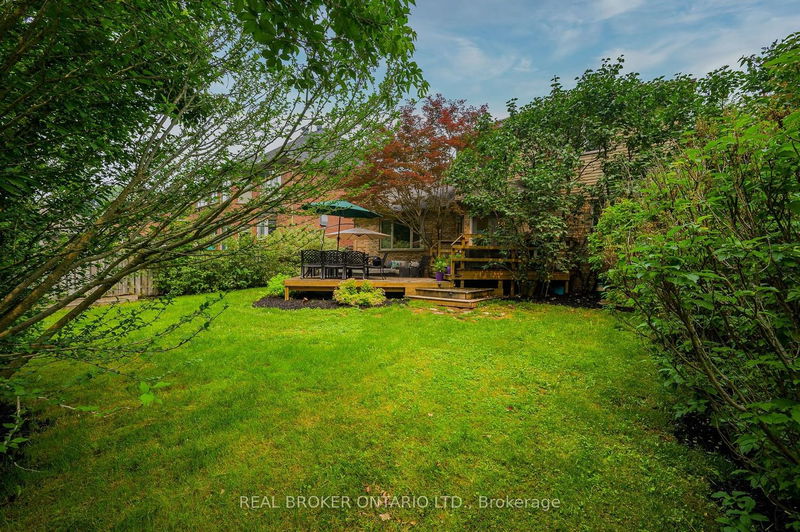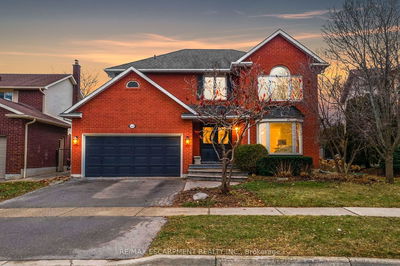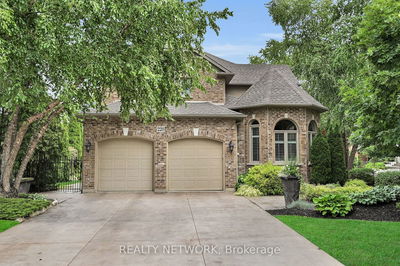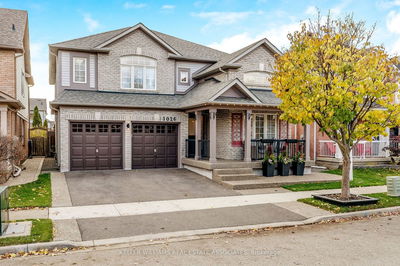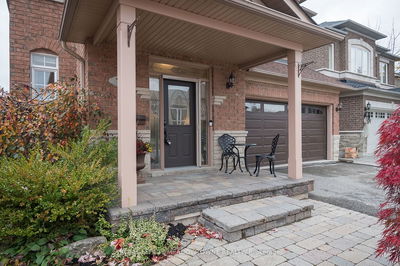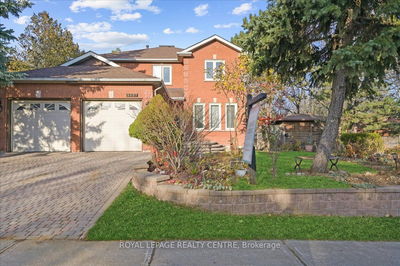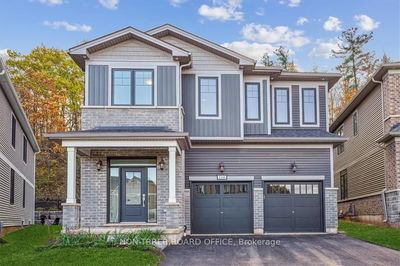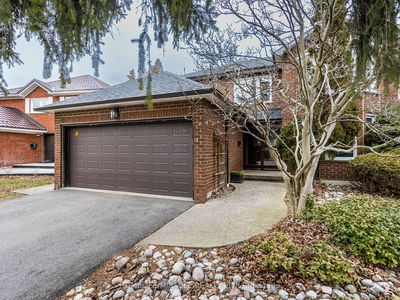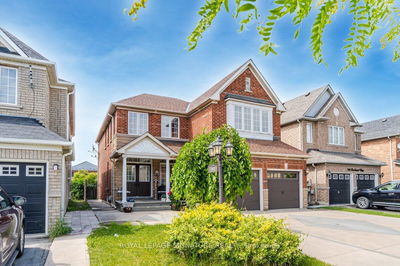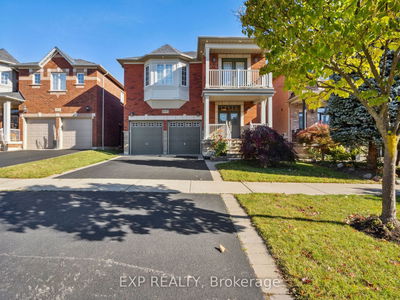ALDERSHOT BEAUTY BACKING ONTO RBG Hendrie Valley Sanctuary!Over 4000sqft, finished living space.Freshly painted living rm, w/bay window, seamlessly flows into dining rm.Updated kitchen boosts newer SS appliances,peninsula for additional workspace&seating.Breakfast area offers dbl drs leading to very private bckyrd, w/three tier deck&surrounded by forested green space.Bckyrd provides tranquil retreat&wonderful opportunity to immerse in nature.Family rm,features cozy gas fp,cathedral ceilings&oversized window,offering breathtaking views of wildlife&nature outside. Main level complete w/laundry rm&powder rm.2nd level offers primary suite, w/WIC&4pc ens&3 more well-appointed beds, 2 freshly painted&full bath.Professionally finished basement adds more functionality to this home,w/spacious&versatile rec rm.Basement also includes office,2pc bath&le storage. Situated in a desirable location, this home is in close proximity to the Royal Botanical Gardens&Burlington Golf&Country Club.
부동산 특징
- 등록 날짜: Wednesday, February 28, 2024
- 가상 투어: View Virtual Tour for 619 Sandcherry Drive
- 도시: Burlington
- 이웃/동네: Bayview
- 중요 교차로: Plains Rd W & Unsworth
- 전체 주소: 619 Sandcherry Drive, Burlington, L7T 4L9, Ontario, Canada
- 거실: Main
- 주방: Main
- 가족실: Main
- 리스팅 중개사: Real Broker Ontario Ltd. - Disclaimer: The information contained in this listing has not been verified by Real Broker Ontario Ltd. and should be verified by the buyer.



