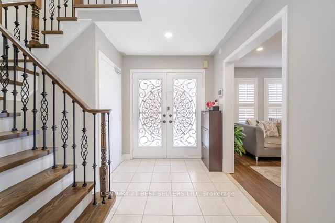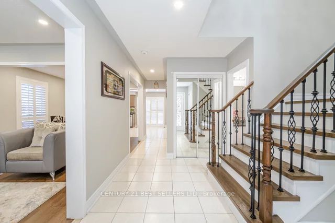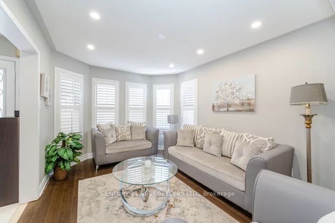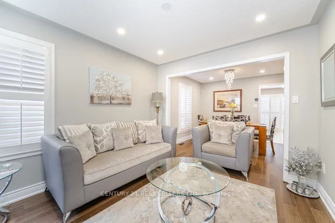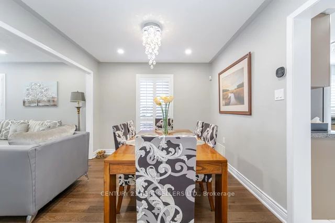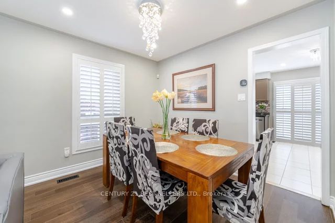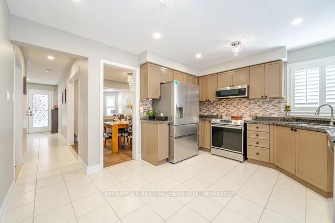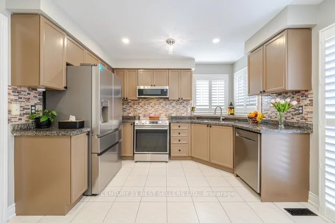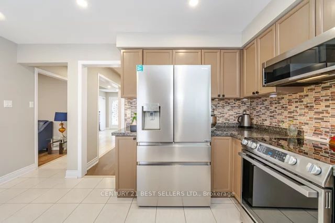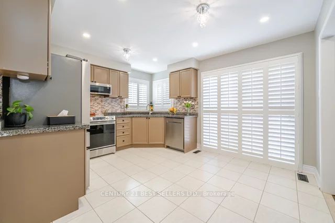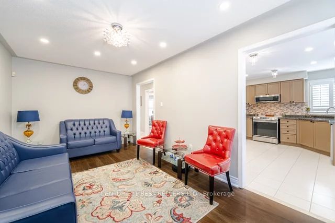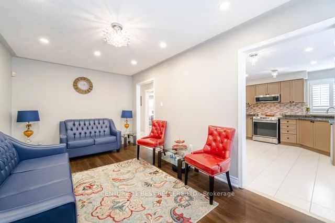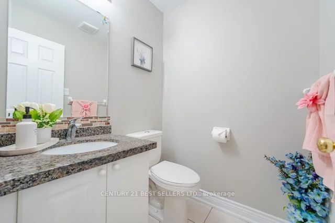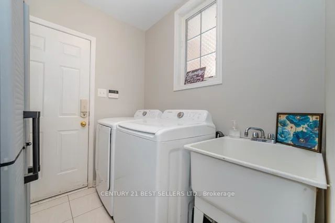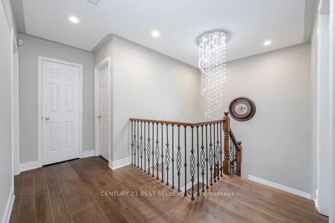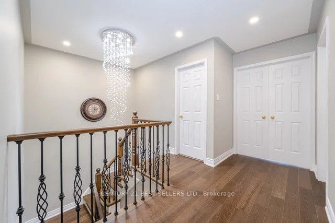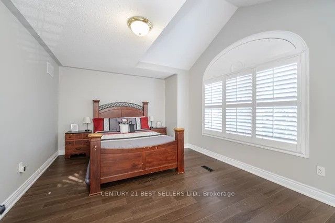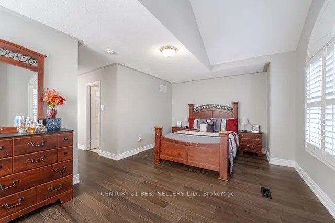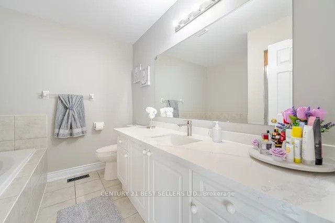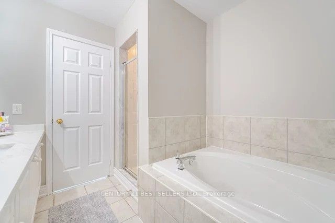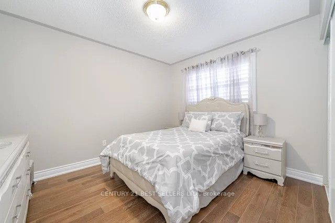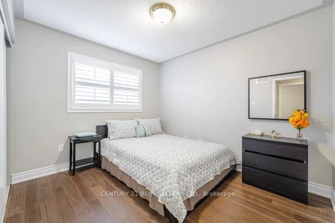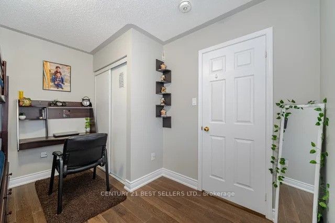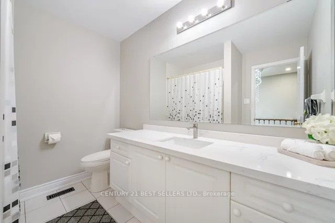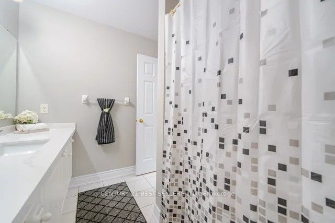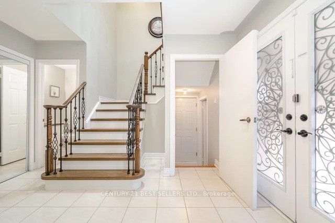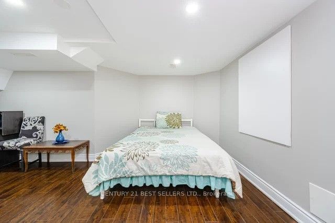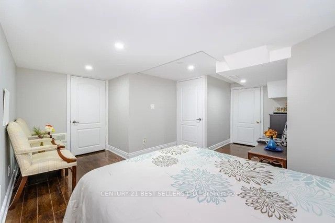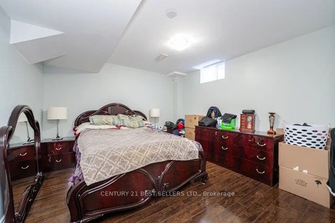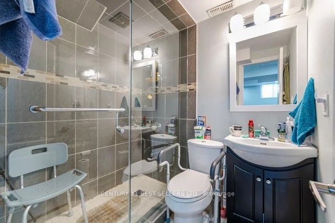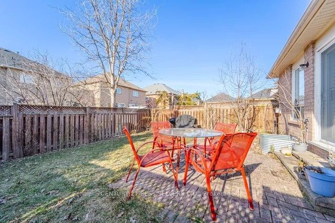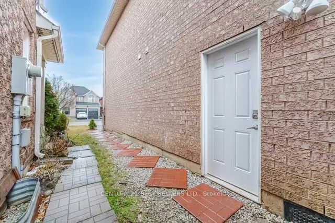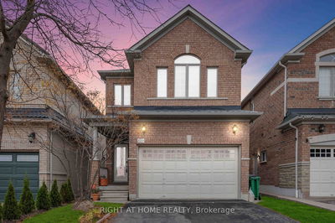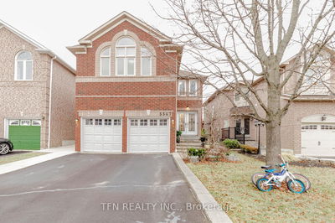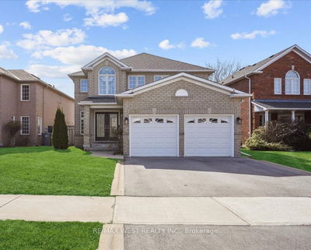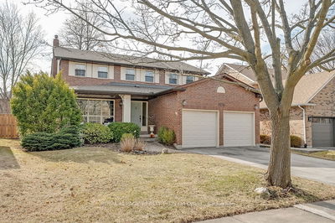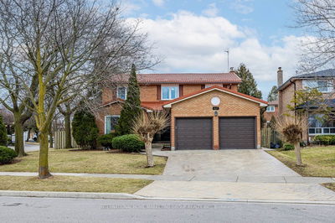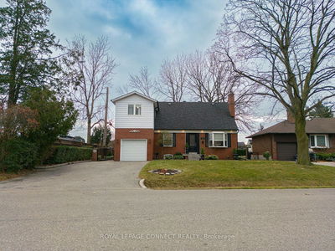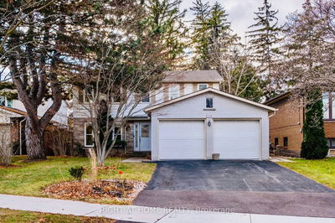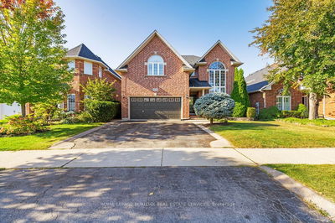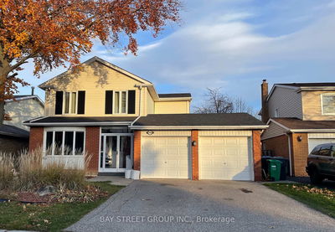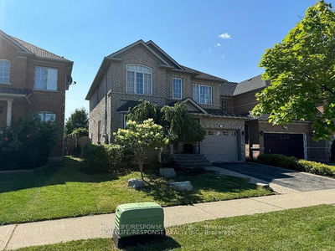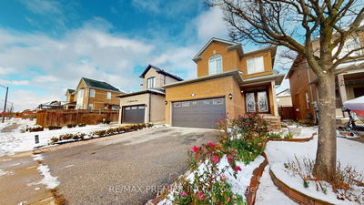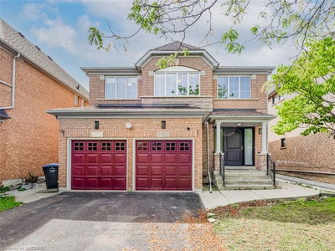Welcome to Lisgar's "Avonlea On The Pond"! This stunning Mattamy signature home, is situated on aquiet street, just minutes away from beautiful trails by the pond. Immaculate and spacious 4BR detached home featuring an additional 1BR legal basement with 3-Pc bath & separate side entrance, owners recreation room, 2-car garage w/ extended driveway perfect for accommodating multiple vehicles, ground level laundry w/ garage access, beautifully designed interlocked walkway. With tons of modern upgrades - Engineered hardwood floors, California shutters, pot lights, (roof and A/C replaced in 2020). Open concept, well-maintained kitchen w/ granite counter-top and equipped with upgraded stainless steel appliances. Located just steps away from Osprey Woods Public School with easy access to all amenities. Don't miss the opportunity to make it yours!
부동산 특징
- 등록 날짜: Thursday, February 29, 2024
- 가상 투어: View Virtual Tour for 3873 Baycroft Drive
- 도시: Mississauga
- 이웃/동네: Lisgar
- 중요 교차로: Lisgar / Ninth Line
- 전체 주소: 3873 Baycroft Drive, Mississauga, L5N 8J5, Ontario, Canada
- 거실: Hardwood Floor, Combined W/Dining
- 가족실: Hardwood Floor, Gas Fireplace
- 주방: Family Size Kitchen, W/O To Patio
- 주방: Laminate
- 거실: Combined W/Dining, Laminate
- 리스팅 중개사: Century 21 Best Sellers Ltd. - Disclaimer: The information contained in this listing has not been verified by Century 21 Best Sellers Ltd. and should be verified by the buyer.



