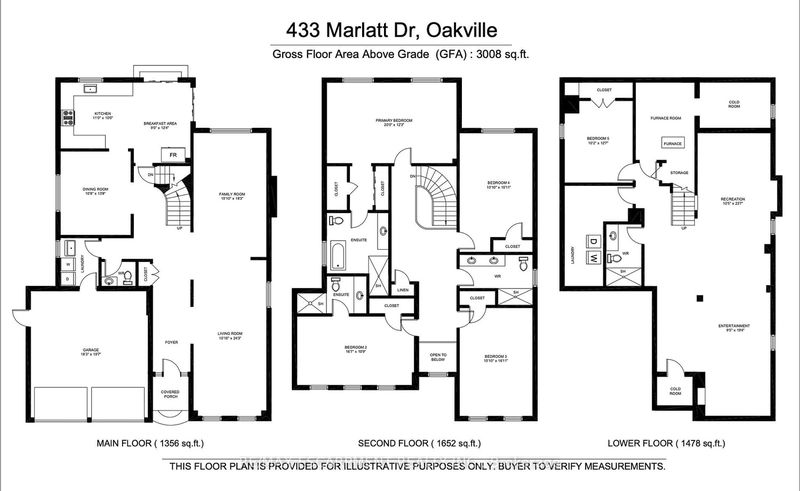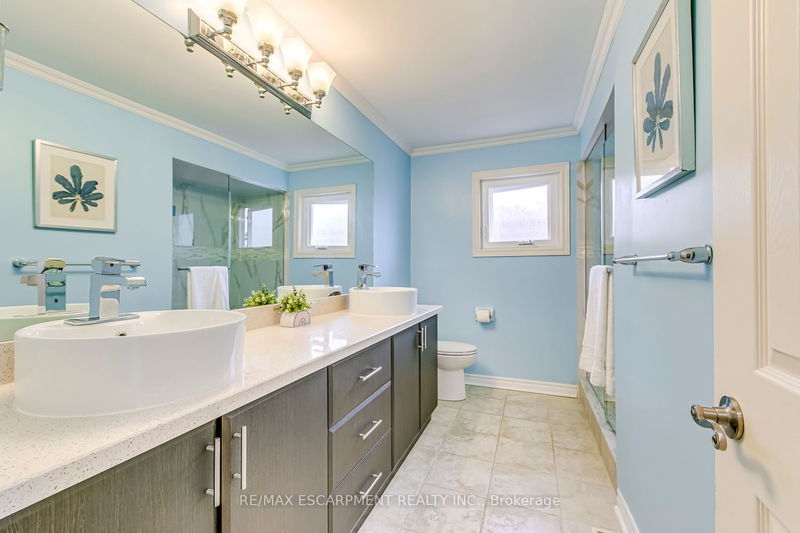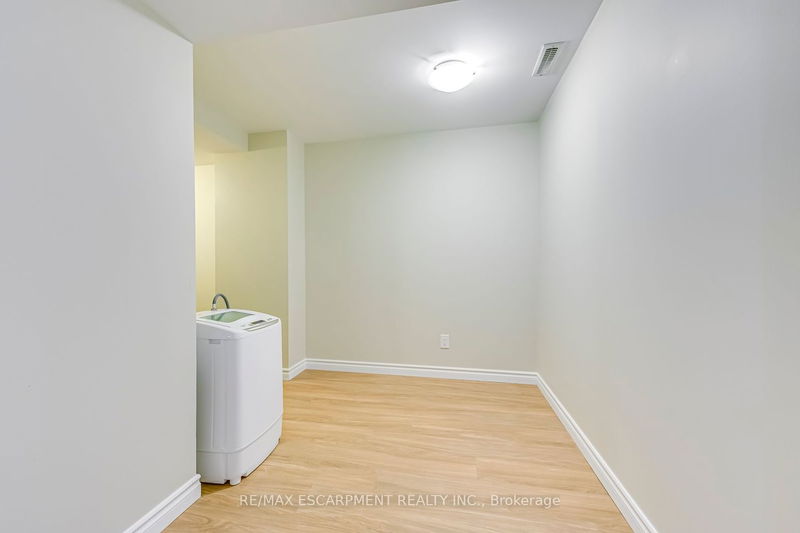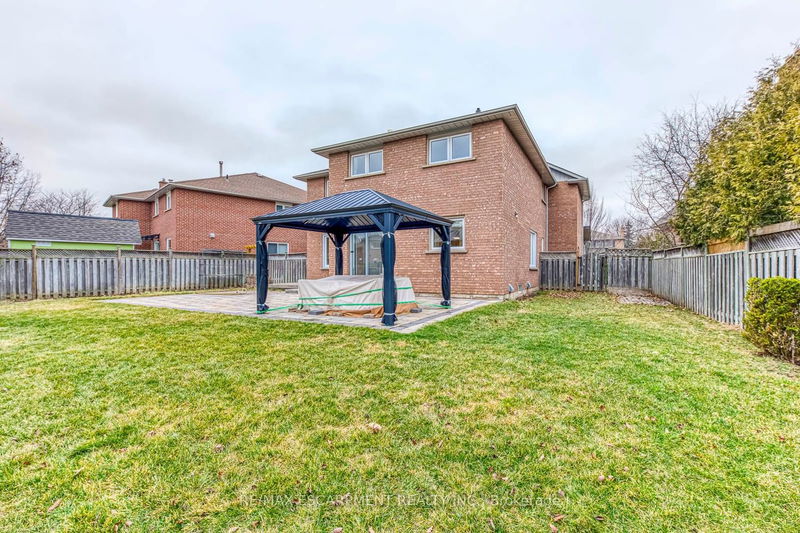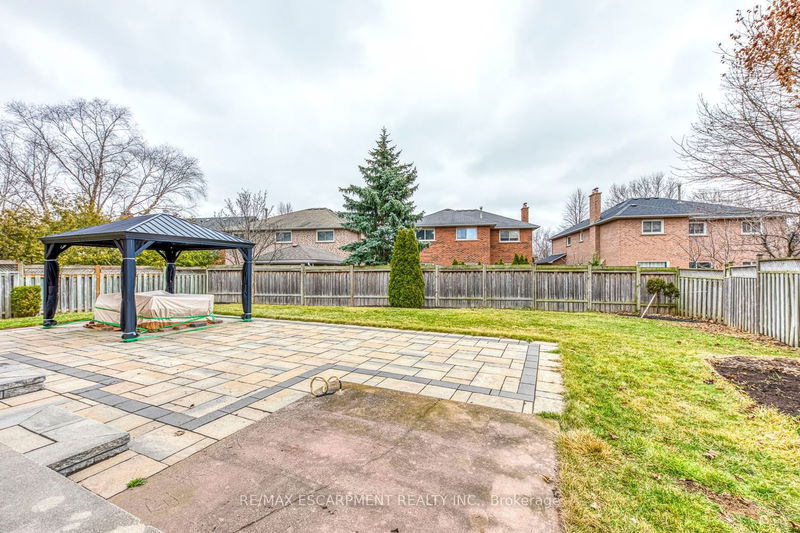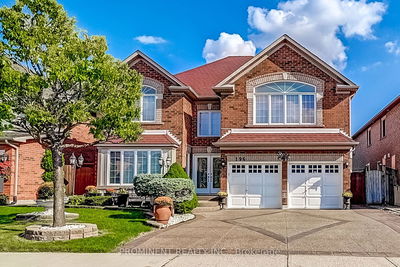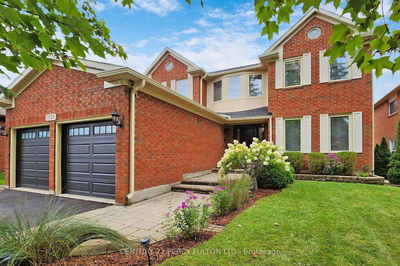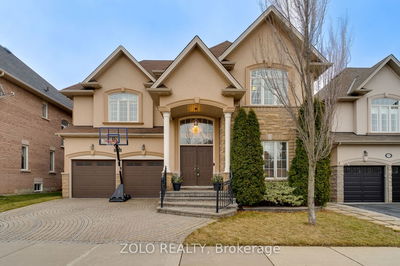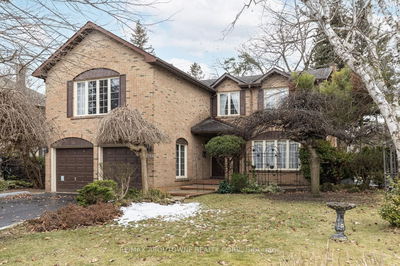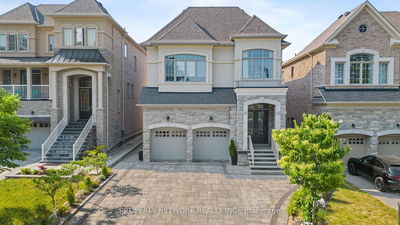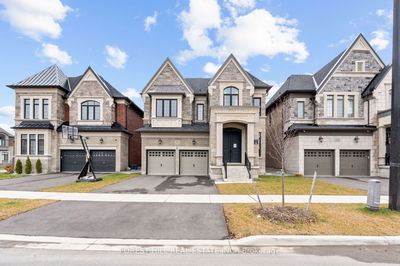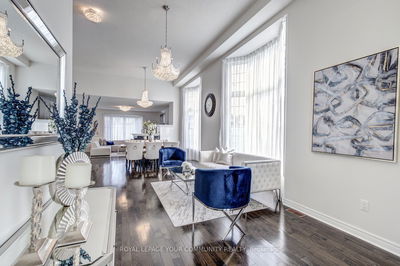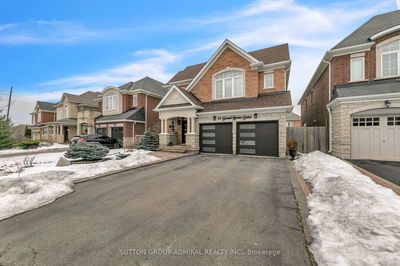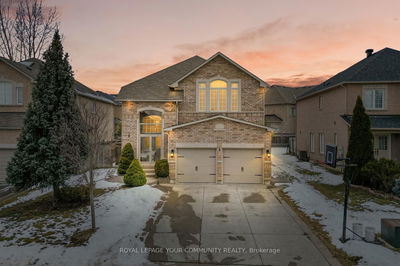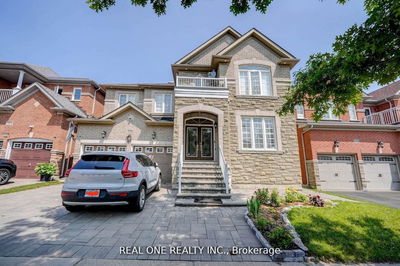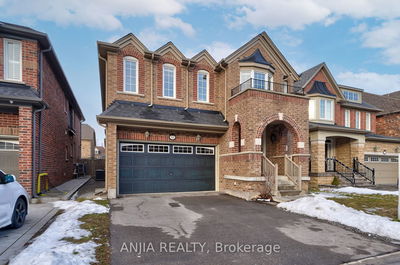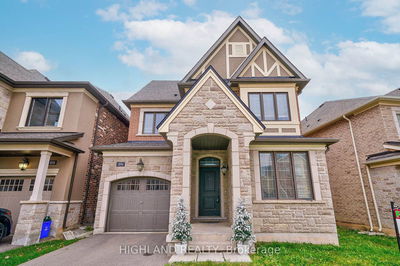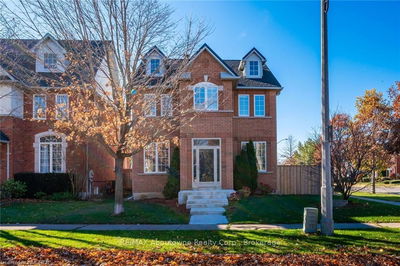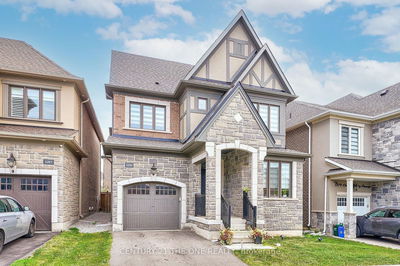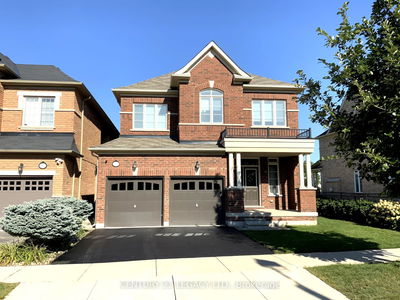Spotless 4 Bed, 5 Bath Detached in Oakvilles Desirable River Oaks neighbourhood. Offering 3,000 Sqft + Fully finished basement, this home features an open concept main floor layout with massive living, dining and family room + office. Recently renovated kitchen features premium white cabinetry, quartz countertops, tiled backsplash and stainless steel appliances. Enjoy main floor laundry and mudroom with access to garage. Hardwood throughout & LED Pot-lights. Primary bed features walk-in closet + double closet & 5 piece ensuite. Large 2nd bed w/ 3 piece ensuite, large 3rd bed w/ double closet, large 4th bed w/ double closet & updated 4 piece main bathroom.Enjoy all day sun in your 46x117x70 pie shaped yard w/ a multi leveled deck (wired for hot tub) & new rear fence perfect for hosting. Basement was newly renovated in 2017 & comes w/ a 5th bedroom, perfect for a guest room or office.
부동산 특징
- 등록 날짜: Thursday, March 07, 2024
- 가상 투어: View Virtual Tour for 433 Marlatt Drive
- 도시: Oakville
- 이웃/동네: River Oaks
- 중요 교차로: River Glen
- 전체 주소: 433 Marlatt Drive, Oakville, L6H 5X5, Ontario, Canada
- 거실: Hardwood Floor
- 주방: W/O To Patio
- 가족실: Hardwood Floor
- 리스팅 중개사: Re/Max Escarpment Realty Inc. - Disclaimer: The information contained in this listing has not been verified by Re/Max Escarpment Realty Inc. and should be verified by the buyer.


