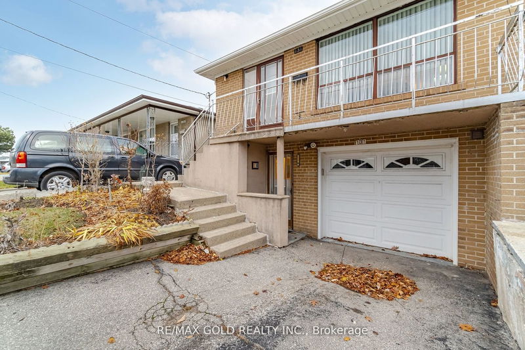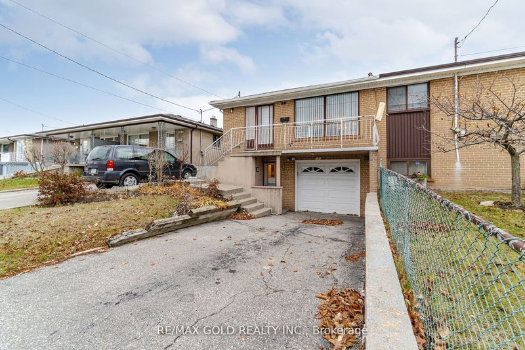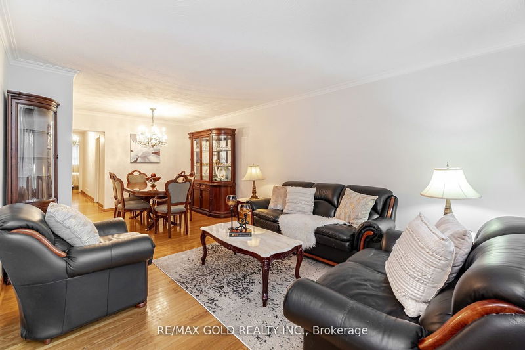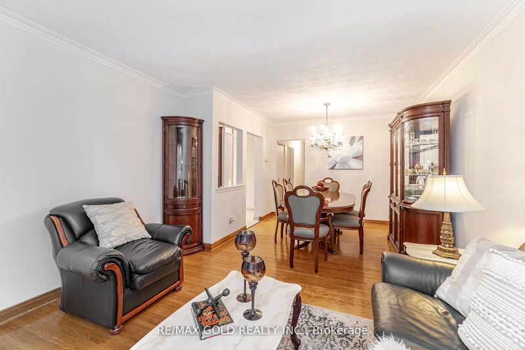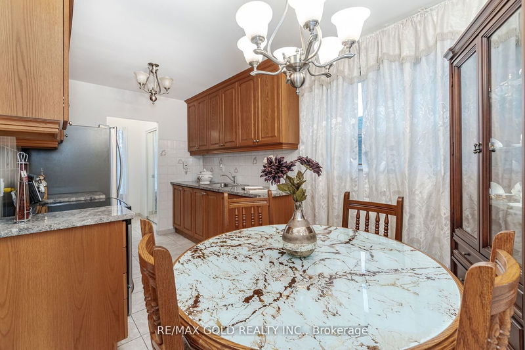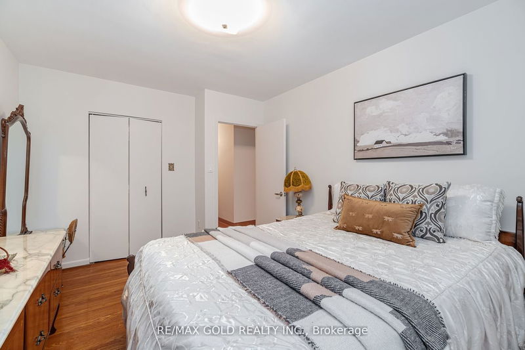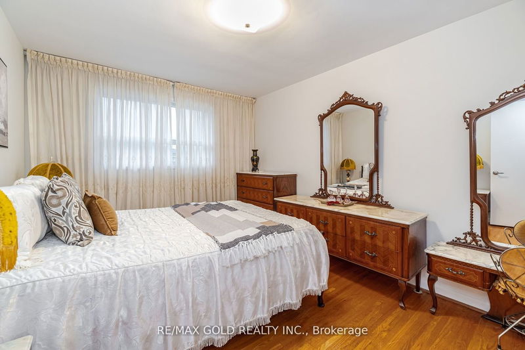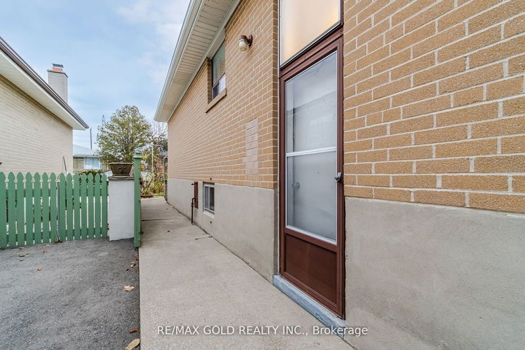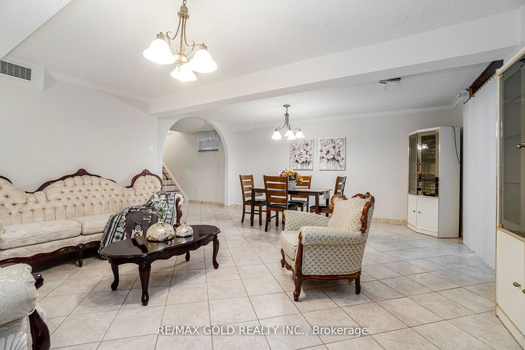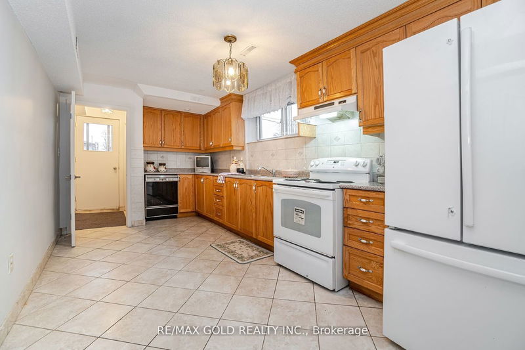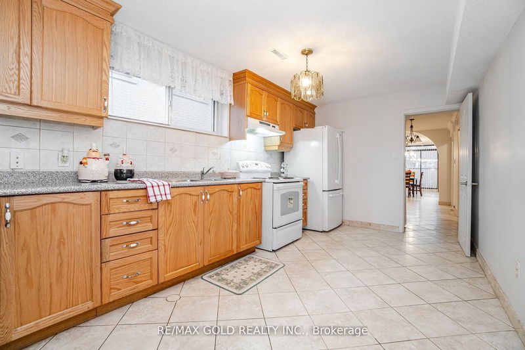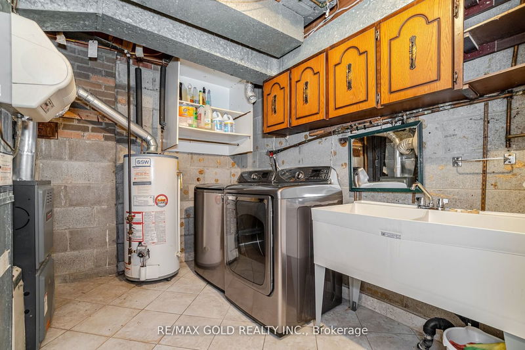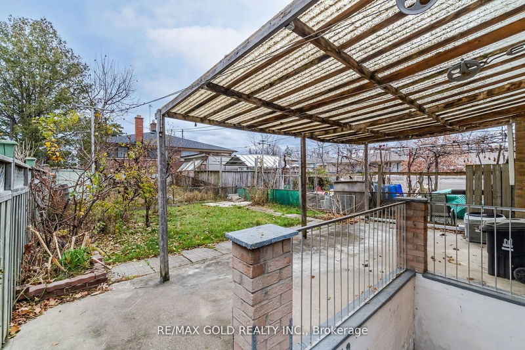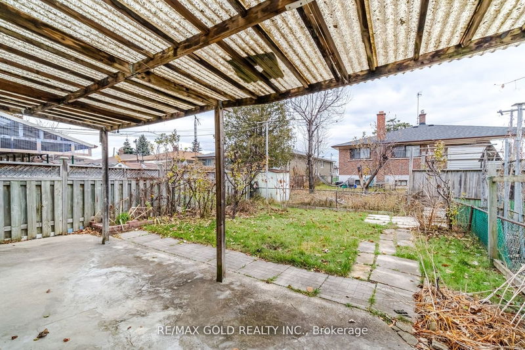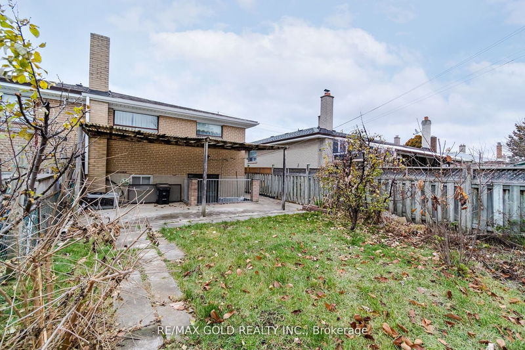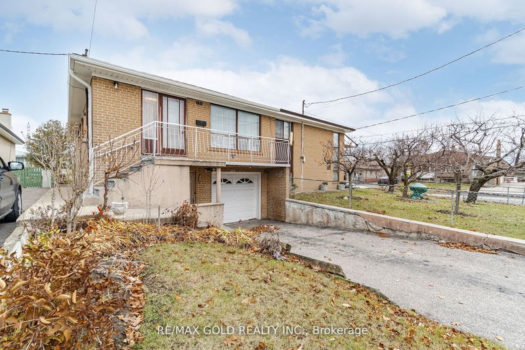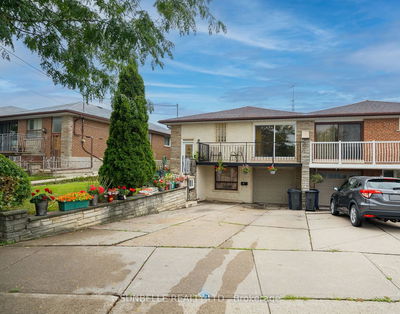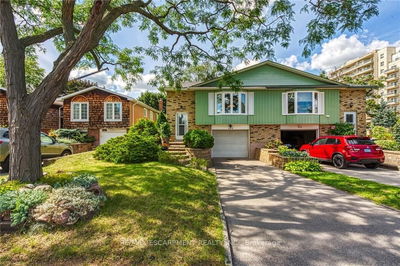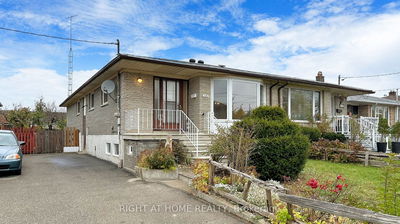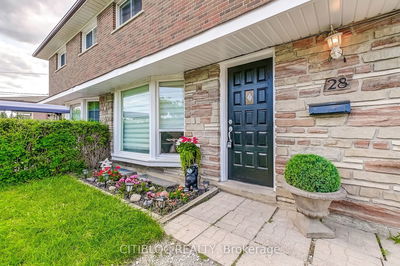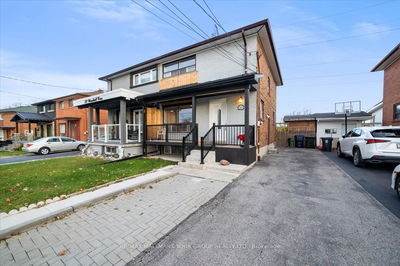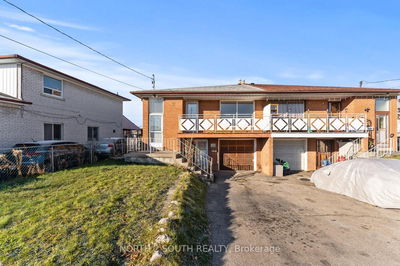Prime Location Alert! Nestled in the scenic Humber Summit, this bright semi-detached bungalow presents an exceptional opportunity to own in a mature and highly sought-after neighborhood. Experience seamless living with 2 entrances to the main floor and an impressive 3 entrances to the basement, adding a touch of '!!wow!!' to your everyday convenience! This immaculate home boasts a carpet-free design, 3 generously sized bedrooms, a full bathroom on the main floor, a combined living/dining space, and a kitchen with a warm and inviting eat-in area. Unlock the potential for extra income and versatile living with a complete kitchen, a full bathroom, a Gas Fireplace, and a spacious rec room in the large basement. The basement can be easily converted to one-bedroom apartment. Fully Fenced Backyard. Single Car Garage and two Driveway parking spots. Come and take a look, You'll Love This Home! A Must-see property.
부동산 특징
- 등록 날짜: Sunday, March 10, 2024
- 가상 투어: View Virtual Tour for 131 Duncanwoods Drive
- 도시: Toronto
- 이웃/동네: Humber Summit
- 중요 교차로: Steeles Ave W/Finch/Islington
- 전체 주소: 131 Duncanwoods Drive, Toronto, M9L 2E2, Ontario, Canada
- 거실: Hardwood Floor, Combined W/Dining, Crown Moulding
- 주방: Ceramic Floor, Stainless Steel Appl, Backsplash
- 주방: Walk Through, Large Window, Backsplash
- 리스팅 중개사: Re/Max Gold Realty Inc. - Disclaimer: The information contained in this listing has not been verified by Re/Max Gold Realty Inc. and should be verified by the buyer.


