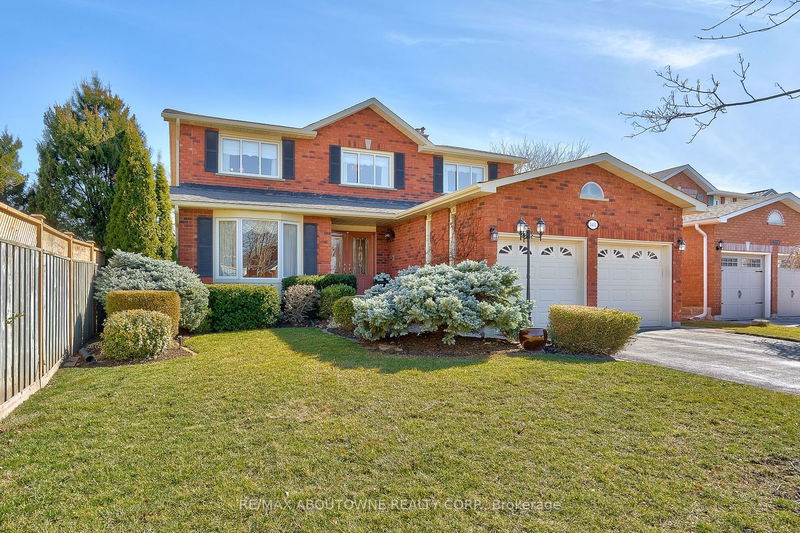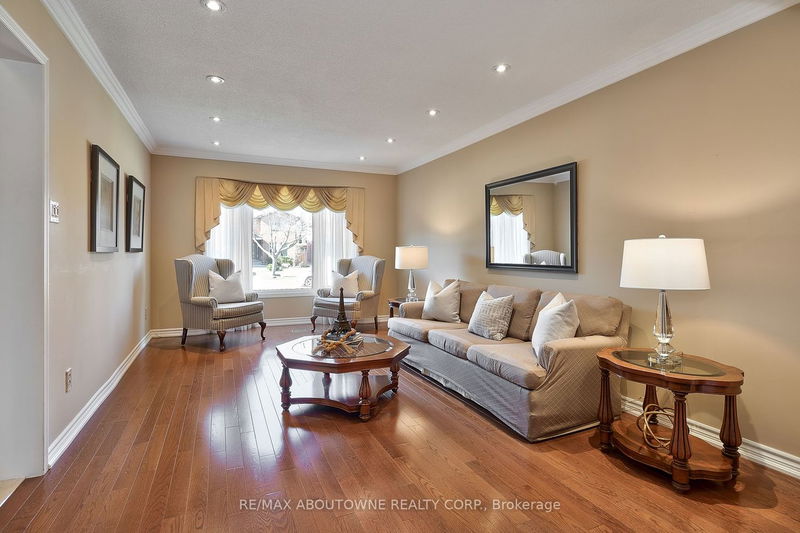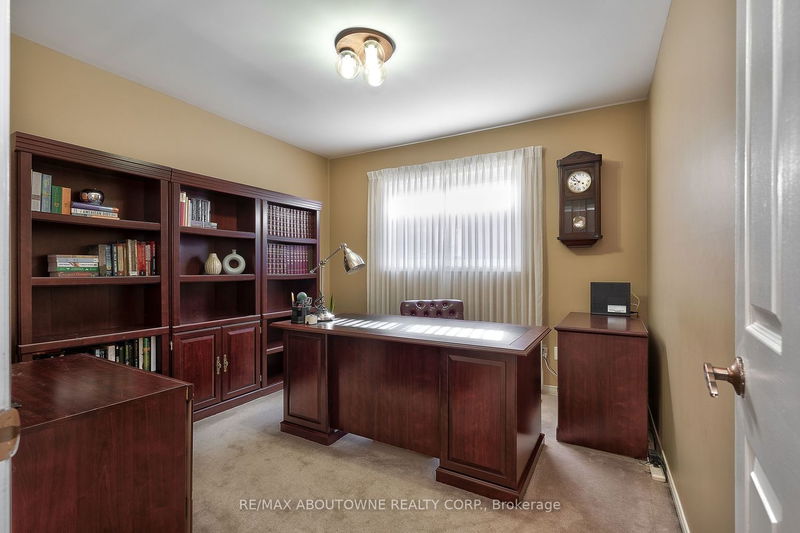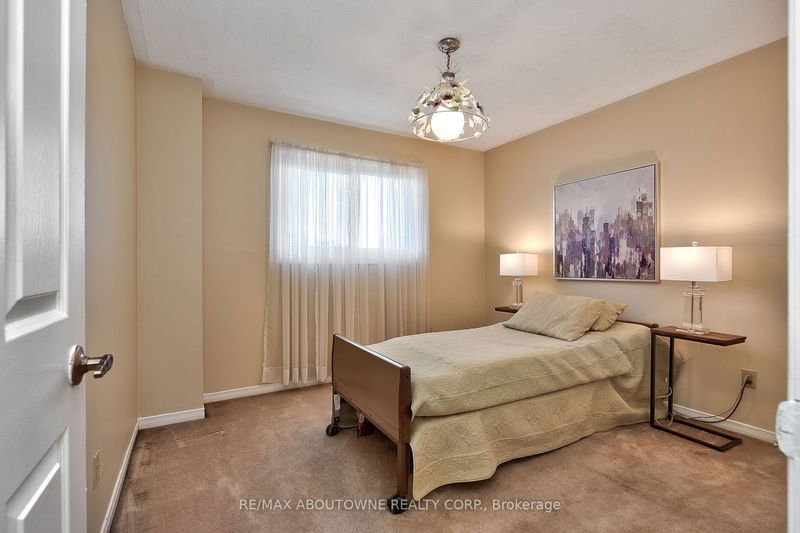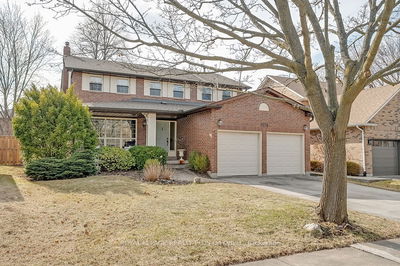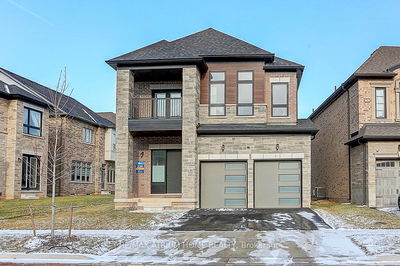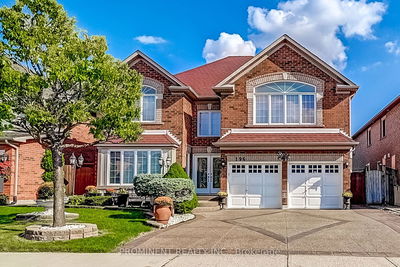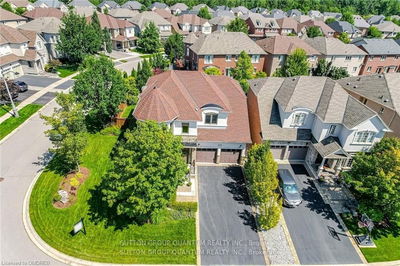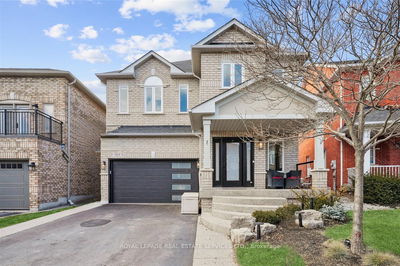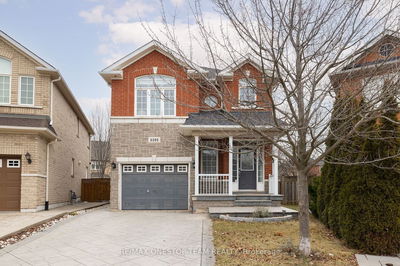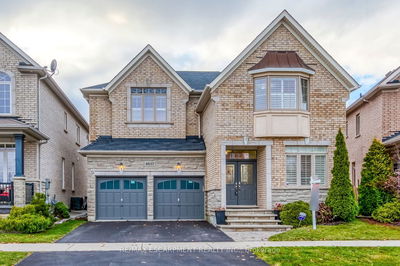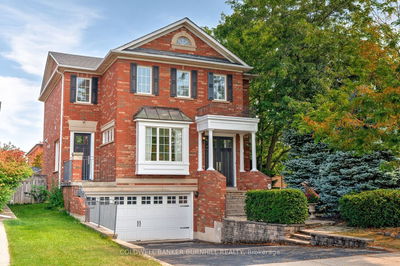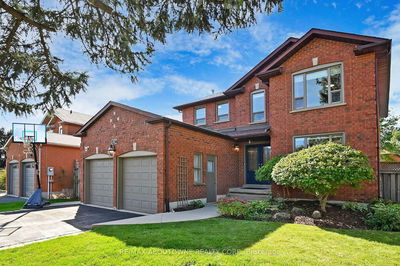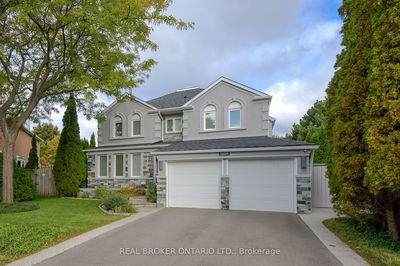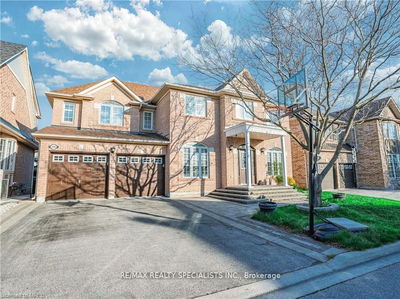Located in the heart of Oakville just steps to Abbey Park High School/Glen Abbey Rec centre with Pool, Library, fitness & arena.This Master 10 model by Greenpark is approx 3014 sq ft with 4 bedrooms, 3 bathrooms, partially fin LL nestled on 50 x 123 yard.The kitchen feat. S/S appliances, granite countertops, deep brown cabinets, & tile floors.Open to the kitchen with a sliding door (2015)walk-out to the expansive deck that is roughly 29 ft x 13 ft.The family room has a gas fireplace that is sure to warm up the home. The dining & living rooms are open-concept to each other, with hardwood floors.The main floor den is a perfect size.The primary bedroom feat a fully renovated 5 piece ensuite with stand alone tub, glass enclosed shower & twin sinks & Walkin closet. Awning outdoor - 2020, California shutters - 2008, central vac - 2022, oven range - 2022, windows - 2004, roof shingles 2008. Walking distance to Abbey Park HS, Pilgrim Wood PS, Heritage Glen PS, & St. Bernadette
부동산 특징
- 등록 날짜: Monday, March 11, 2024
- 도시: Oakville
- 이웃/동네: Glen Abbey
- 중요 교차로: Third Line & Greenridge Cir
- 주방: Tile Floor, Breakfast Area, Walk-Out
- 거실: Hardwood Floor
- 가족실: Hardwood Floor, Gas Fireplace, California Shutters
- 리스팅 중개사: Re/Max Aboutowne Realty Corp. - Disclaimer: The information contained in this listing has not been verified by Re/Max Aboutowne Realty Corp. and should be verified by the buyer.

