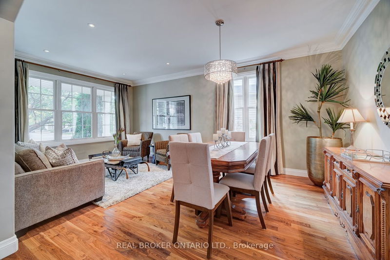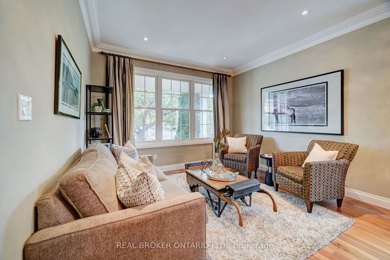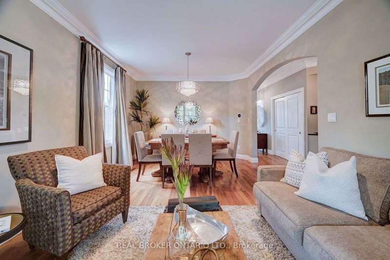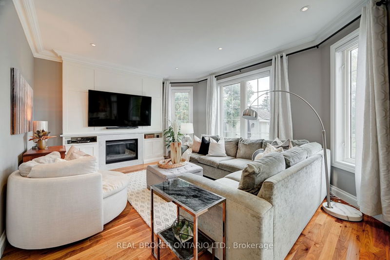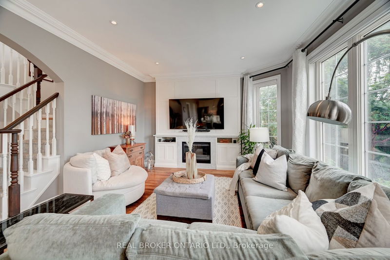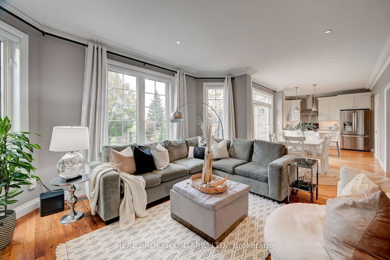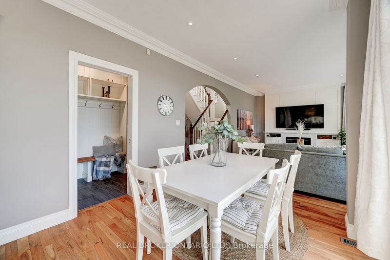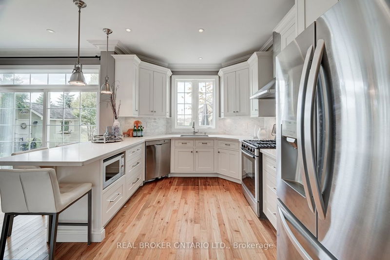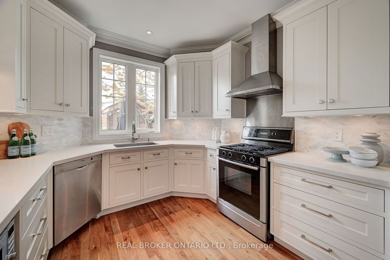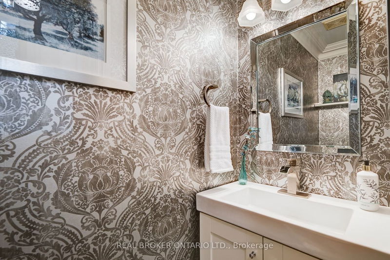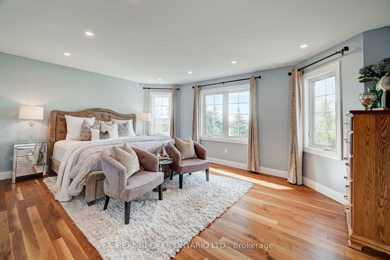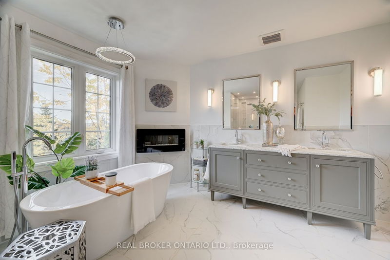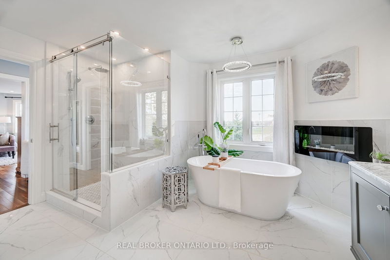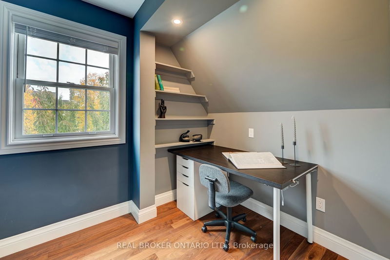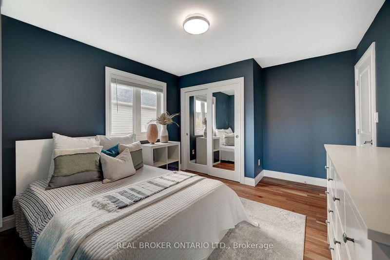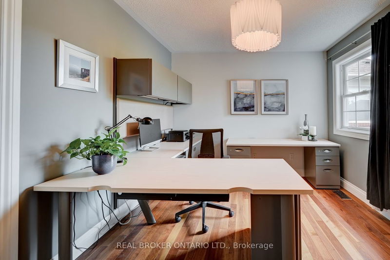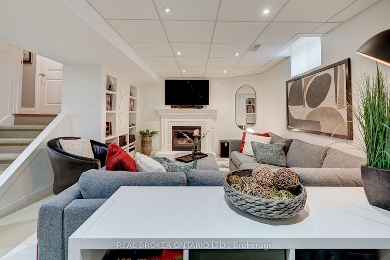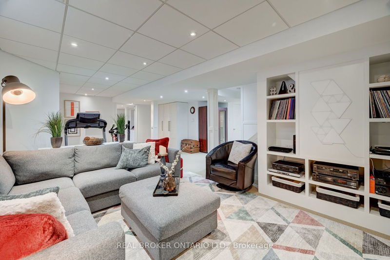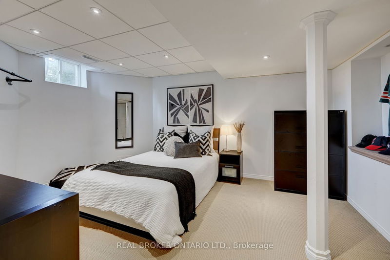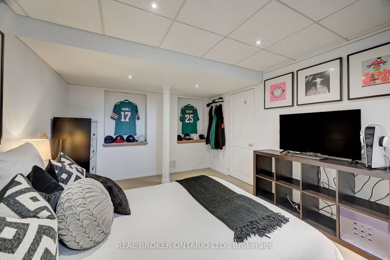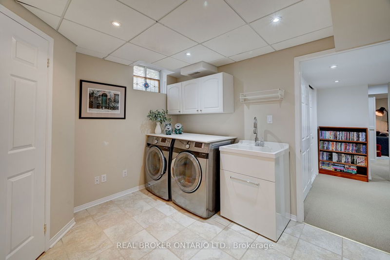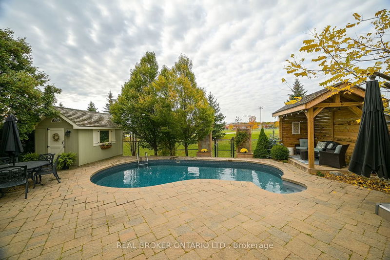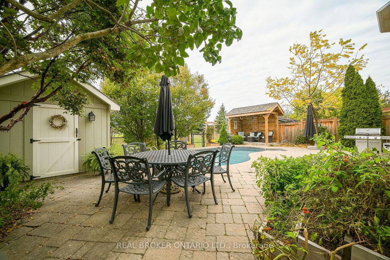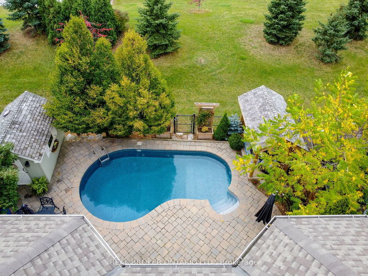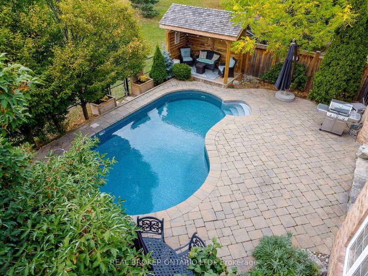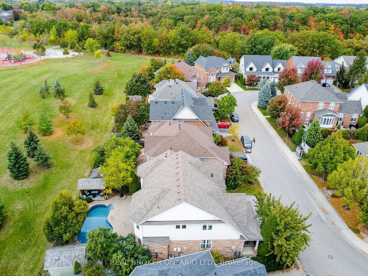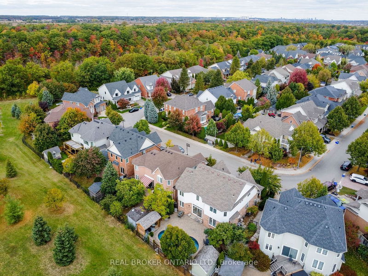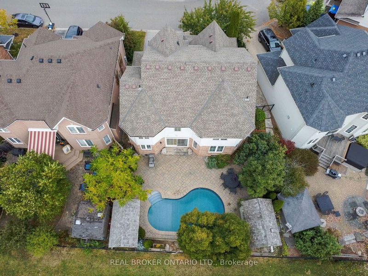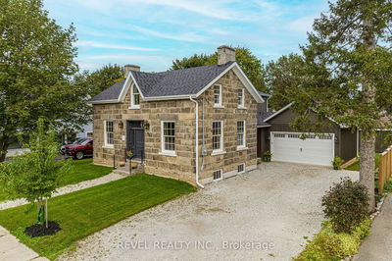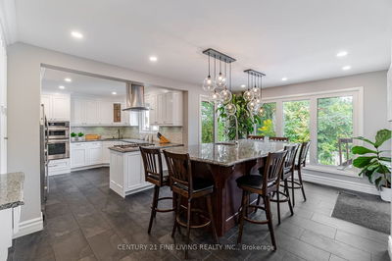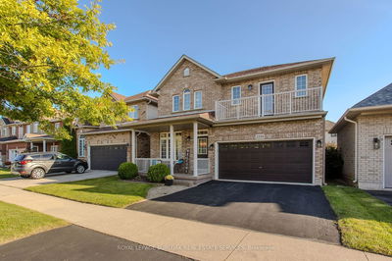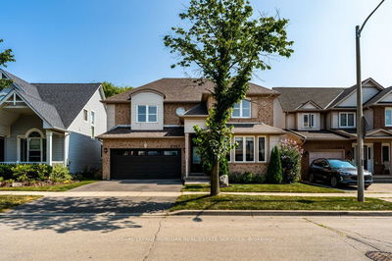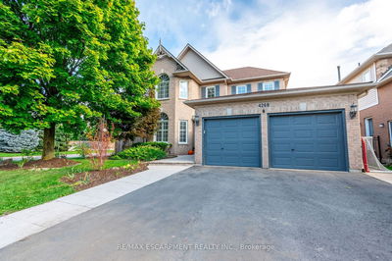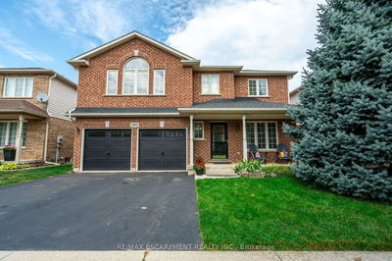No rear neighbours.Quiet cul de sac.Entertainers bckyrd!4+1beds,4baths,over 3500sqft of living space,gorgeous walnut hrdwd flring thruout,custom plaster crown moulding&newer interior drs.Living&dining rms w/oversized window.Family rm w/cozy FP&custom cabinets.Kitchen w/custom cabinets w/dovetail construction&soft-close drawers,Caesarstone quartz cntrs,marble bcksplsh&undermount lighting.Walk-in pantry w/ample storage space.Patio dr open to bckyrd,w/heated saltwater pool w/RGB LED lighting,newer liner&custom pool cabana&gazebo w/power&gas line for your BBQ!Main level rounds out w/mdrm w/built-in cabinetry&heated flrs&tastefully updated powder rm.2nd level primary retreat, complete w/custom closet built-ins,cabinets&drawers&bonus office nook.Spa-like ens w/soaker tub,glass shower&heated towel rack.3additional beds,one w/study nook&another w/window seat-storage&charming bay window.Full bath completes this level.Basement-fantastic space for entertaining,w/cozy recrm w/FP&built-in shelving.
부동산 특징
- 등록 날짜: Thursday, October 26, 2023
- 가상 투어: View Virtual Tour for 5914 Chercover Court
- 도시: Burlington
- 이웃/동네: Orchard
- 중요 교차로: Upper Middle & Blue Spruce
- 전체 주소: 5914 Chercover Court, Burlington, L7L 6T1, Ontario, Canada
- 거실: Main
- 주방: Main
- 가족실: Main
- 리스팅 중개사: Real Broker Ontario Ltd. - Disclaimer: The information contained in this listing has not been verified by Real Broker Ontario Ltd. and should be verified by the buyer.


