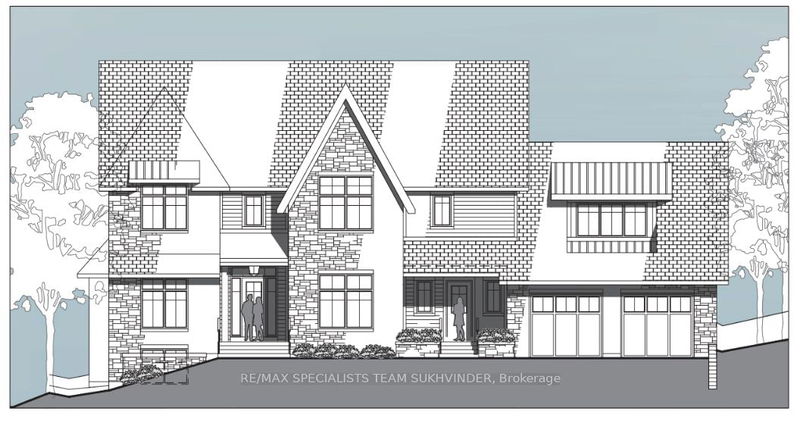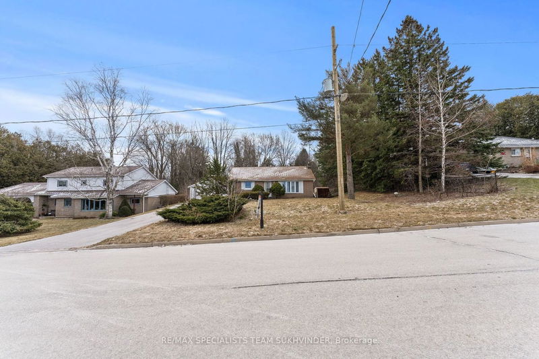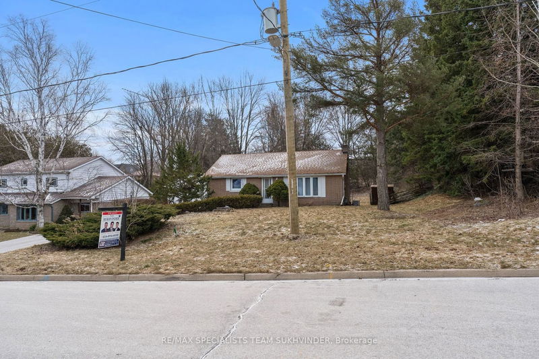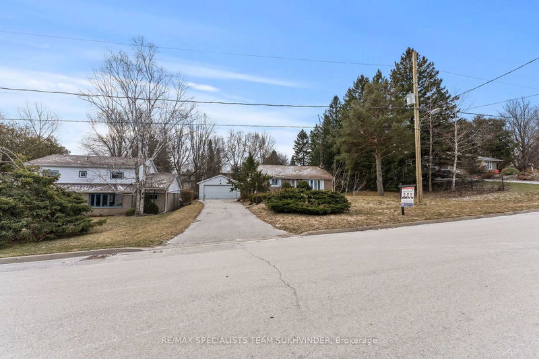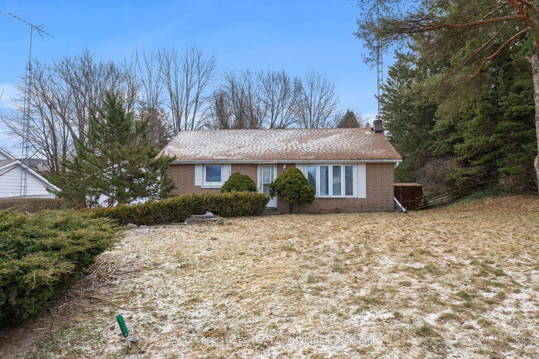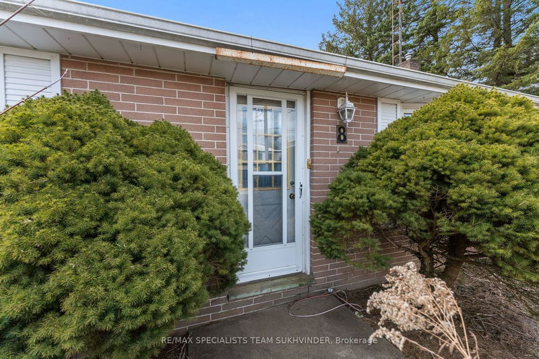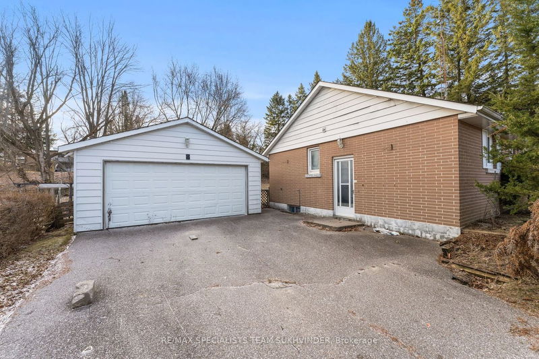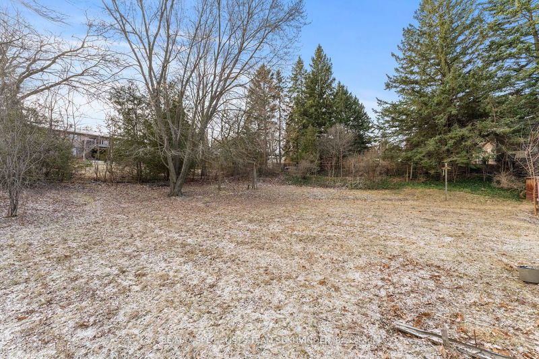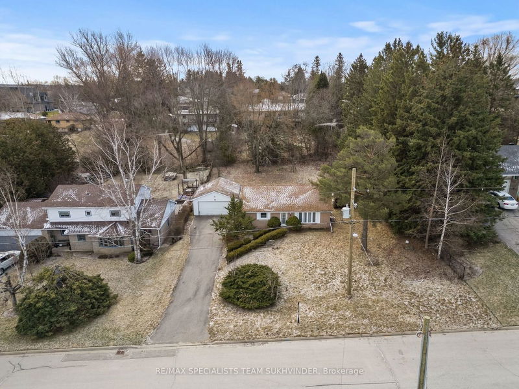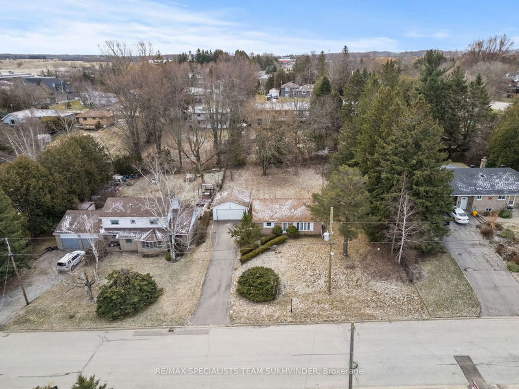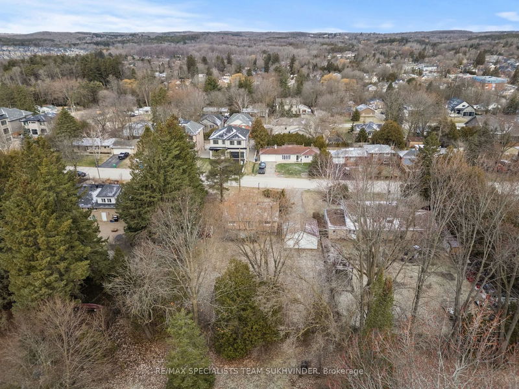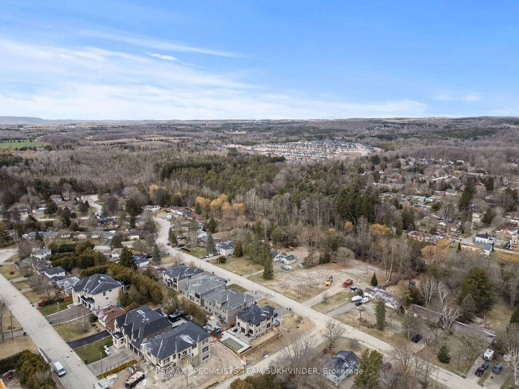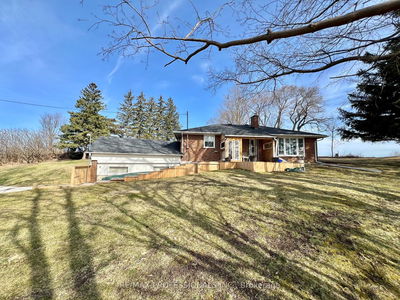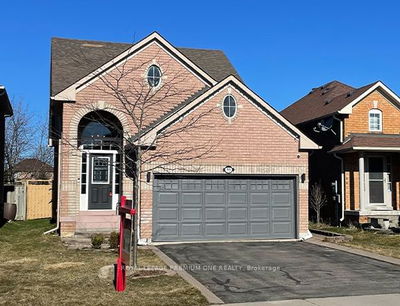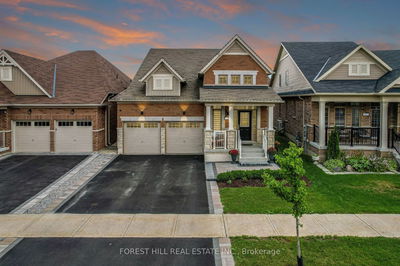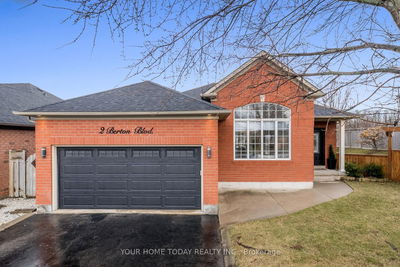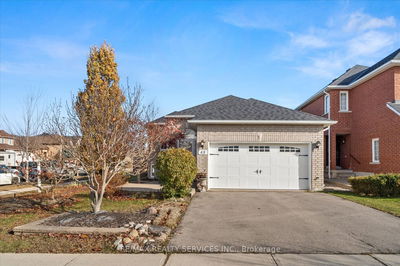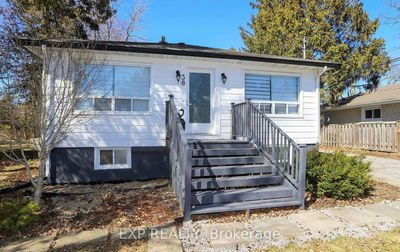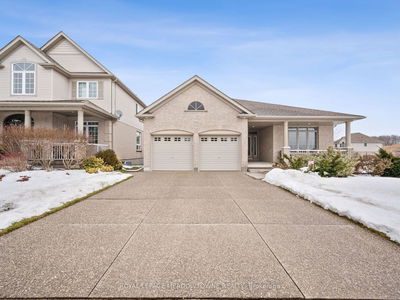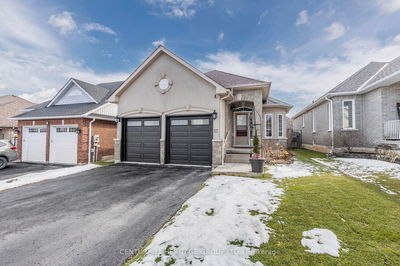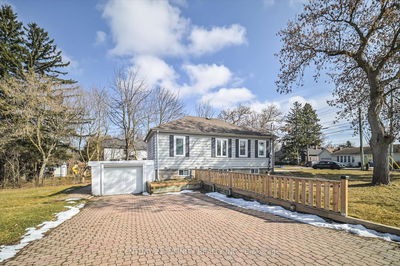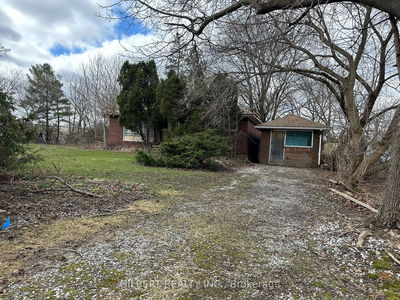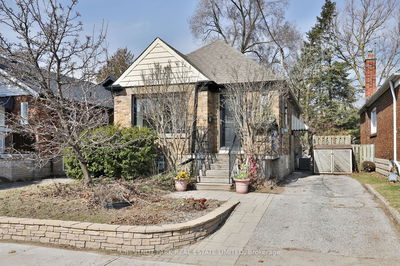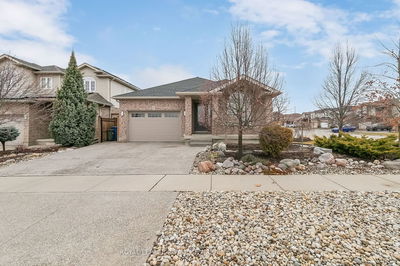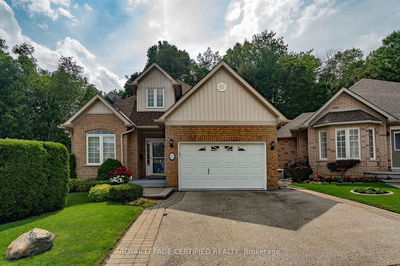Don't miss out on the chance to build your dream home in a prime location surrounded by custom builds. Draft plan approved for a spacious 4958 SqFt home with a 4 Car Tandem Garage! Generous 95 x 165 lot, perfect for a pool. Walking distance to schools, parks, trails, a recreation center, and nature trails. Currently, a cozy 2+1 bedroom bungalow with a separate side entrance. Ample space for kids to run and play. Opportunity knocks! Municipal Gas, Water, Sewers available!
부동산 특징
- 등록 날짜: Tuesday, March 19, 2024
- 가상 투어: View Virtual Tour for 8 Marion Street
- 도시: Caledon
- 이웃/동네: Caledon East
- 전체 주소: 8 Marion Street, Caledon, L7C 1K7, Ontario, Canada
- 거실: Hardwood Floor, Window, Fireplace
- 주방: Ceramic Floor, Window
- 리스팅 중개사: Re/Max Specialists Team Sukhvinder - Disclaimer: The information contained in this listing has not been verified by Re/Max Specialists Team Sukhvinder and should be verified by the buyer.

