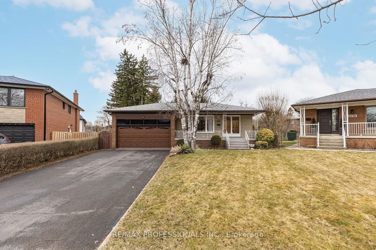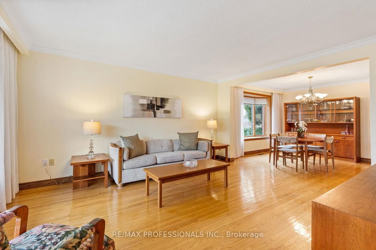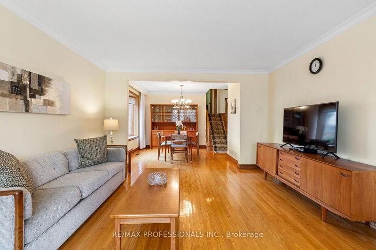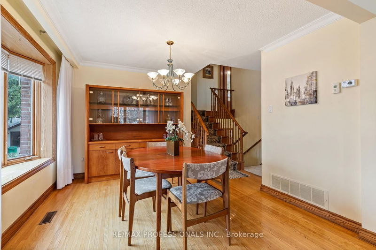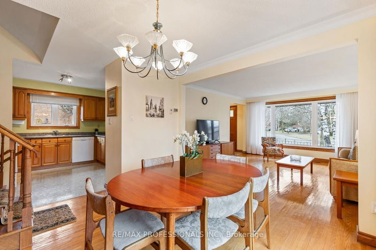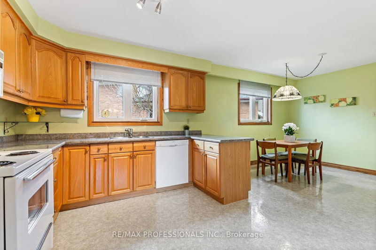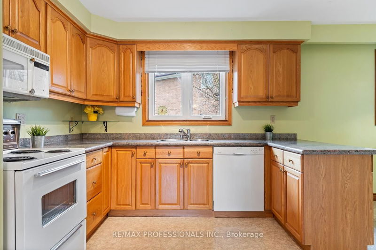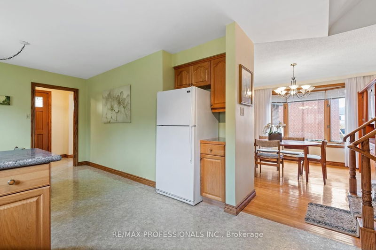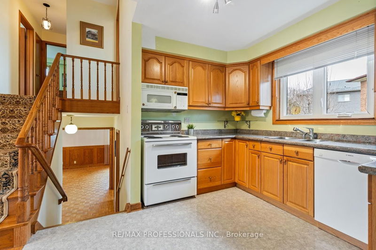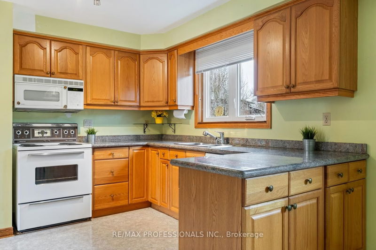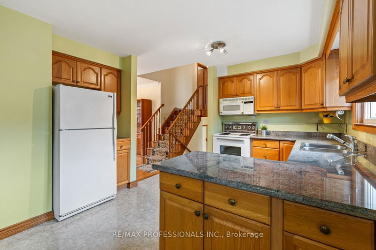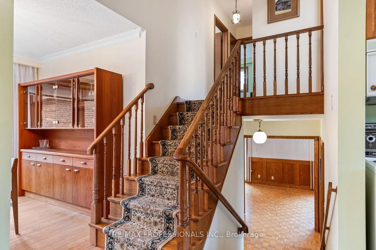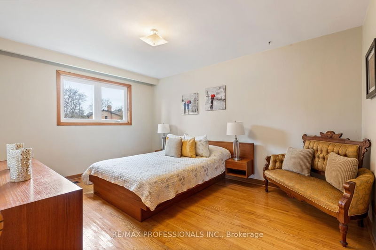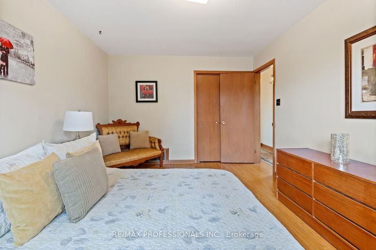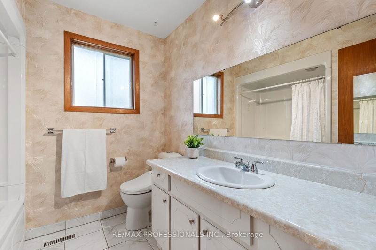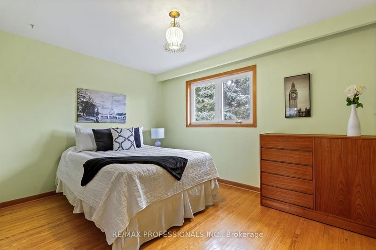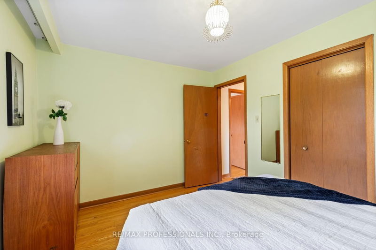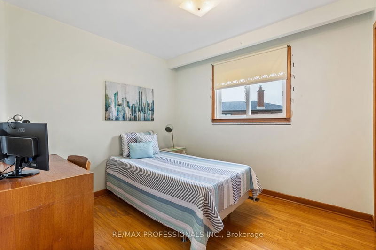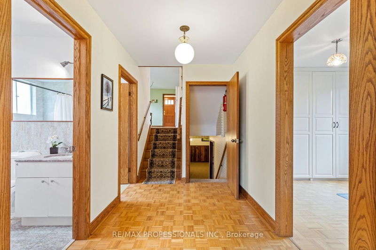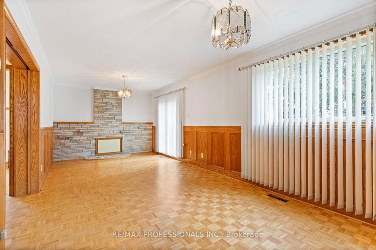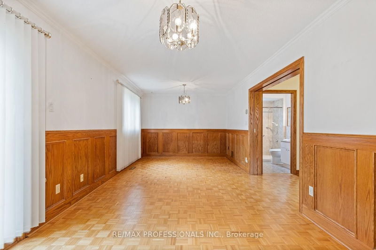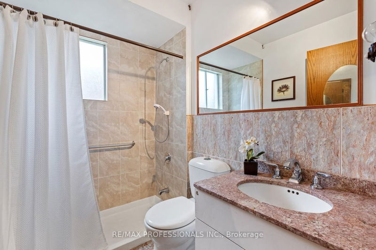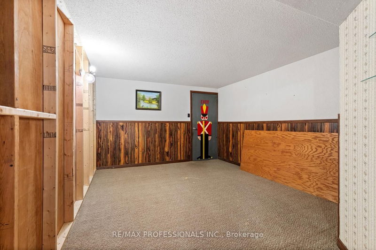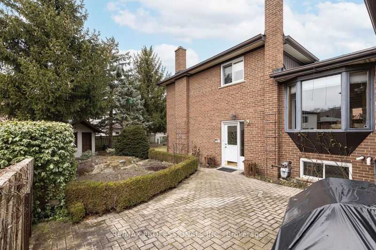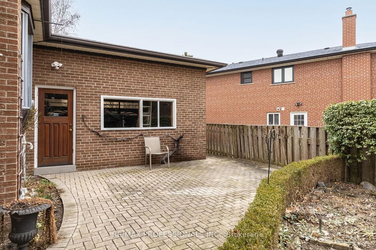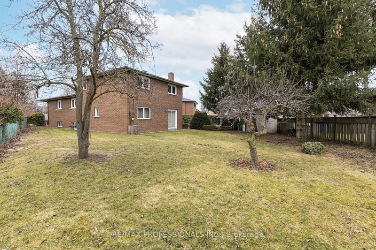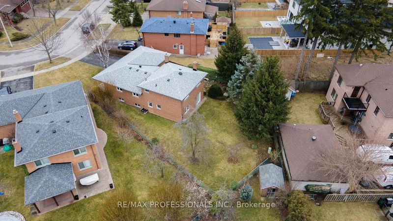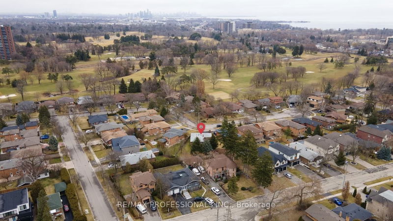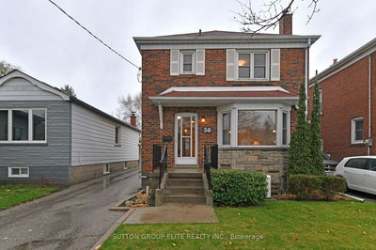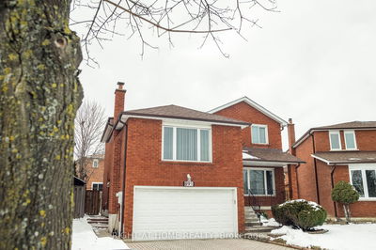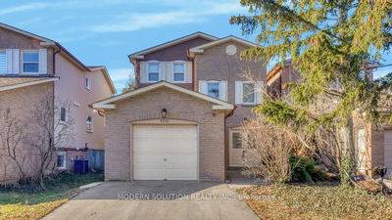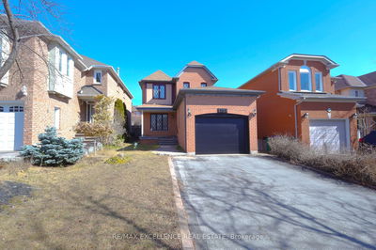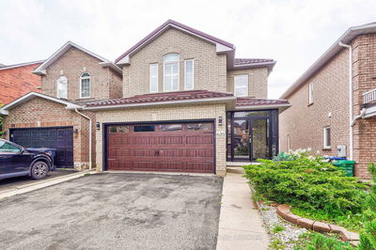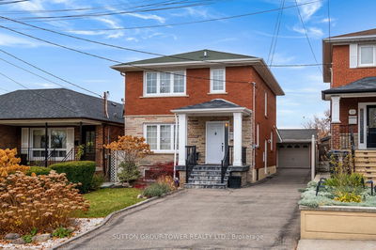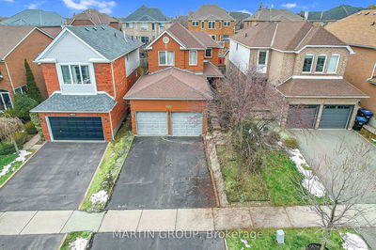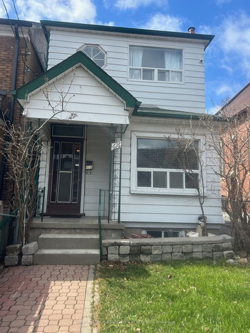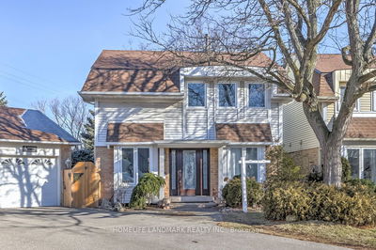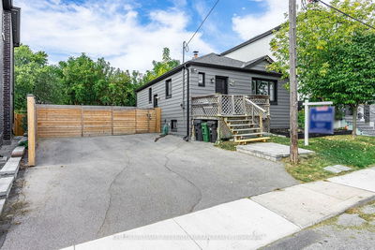Welcome to your dream family home at 1274 Myron Drive, nestled on a quiet, tree-lined street in vibrant Mississauga. This charming detached backsplit, set on one of the largest pie-shaped lots in the area, offers 4 spacious bedrooms and 3 bathrooms, perfect for growing families. The heart of this home is an expansive open-concept living and dining area, bathed in natural light from large windows, creating a warm, inviting space for family gatherings. With a well-maintained interior, a generous family room with a walkout to the backyard, and a private driveway leading to a 2-car garage, this home blends convenience with comfort. Situated in a family-oriented neighbourhood is close to everything: top tier schools, parks, Lakeview Golf Course & Toronto Golf Club and Lakeview village. Excellent for commuting with easy access to QEW, 427, Pearson Airport and the Go Station. 1274 Myron Drive is an ideal setting for your forever home.
부동산 특징
- 등록 날짜: Tuesday, March 19, 2024
- 도시: Mississauga
- 이웃/동네: Lakeview
- 중요 교차로: Lakeshore Rd E/Cawthra Rd
- 전체 주소: 1274 Myron Drive, Mississauga, L5E 3C8, Ontario, Canada
- 주방: Vinyl Floor, Window, Combined W/Br
- 거실: Hardwood Floor, Bay Window, Combined W/Dining
- 리스팅 중개사: Re/Max Professionals Inc. - Disclaimer: The information contained in this listing has not been verified by Re/Max Professionals Inc. and should be verified by the buyer.

