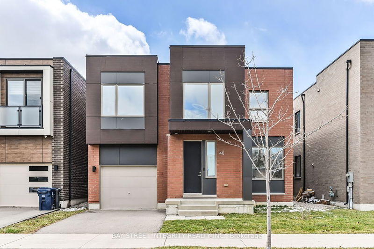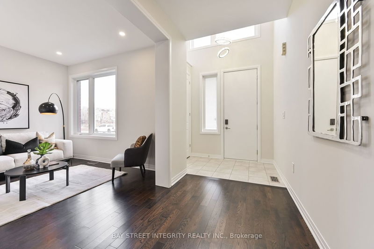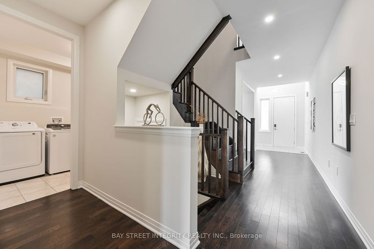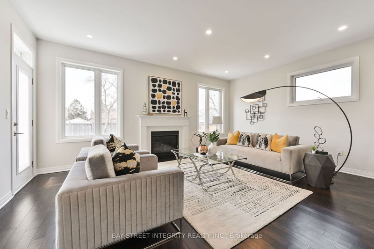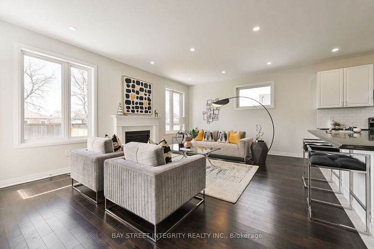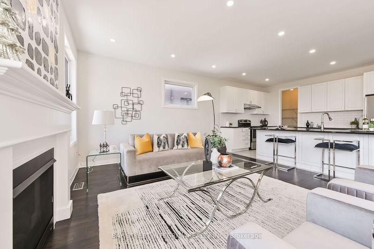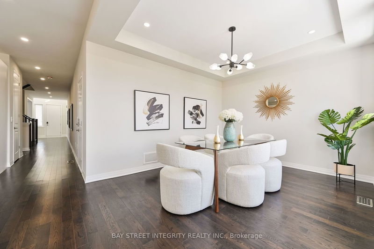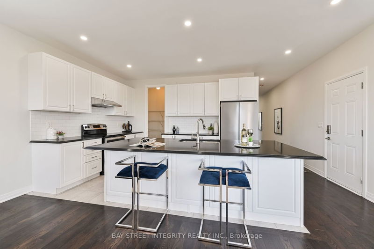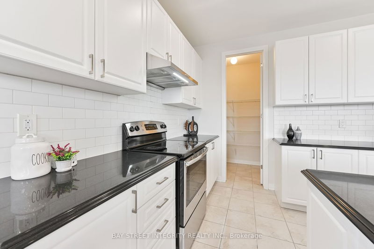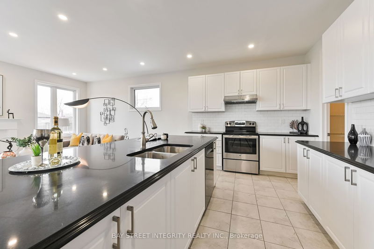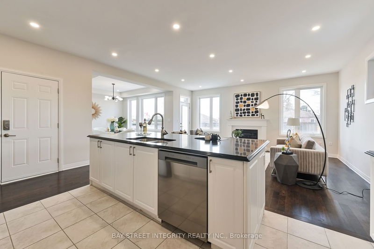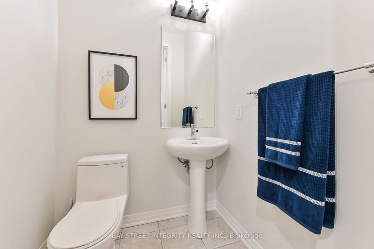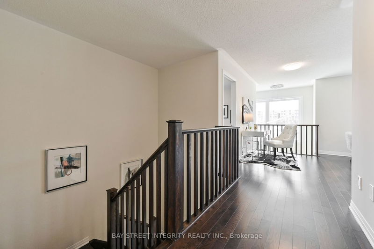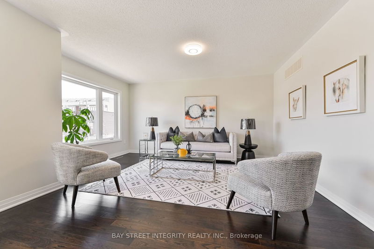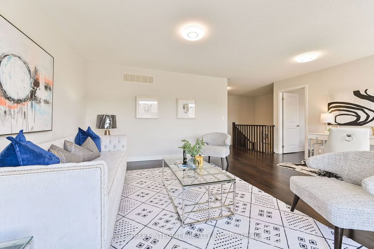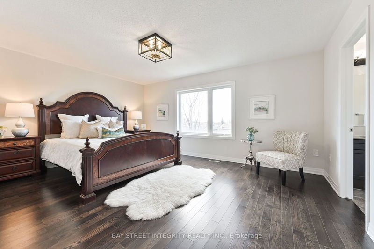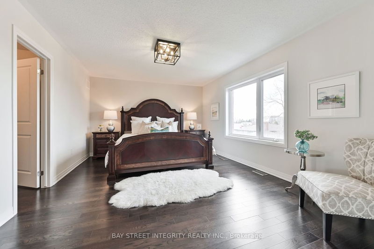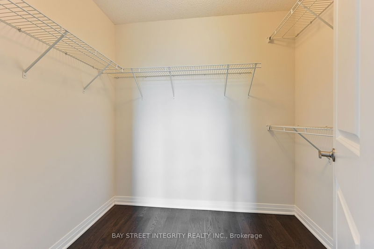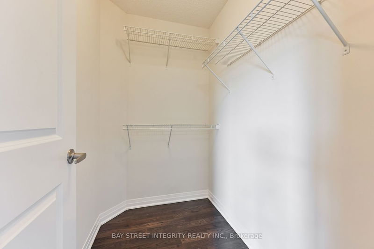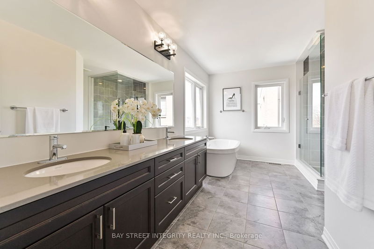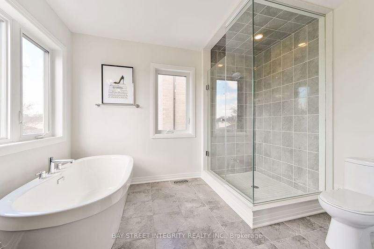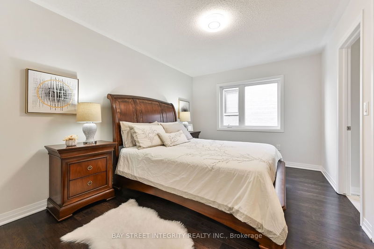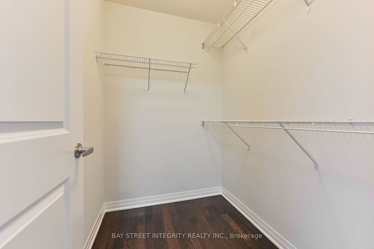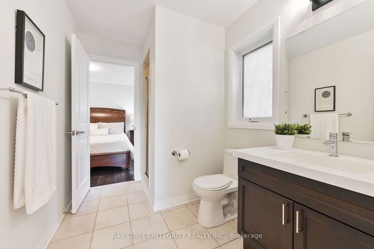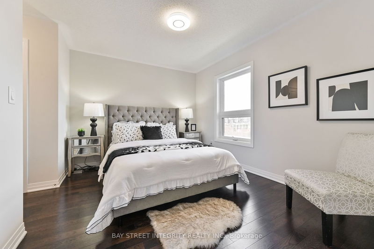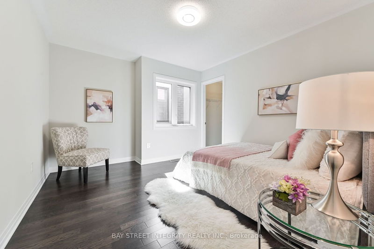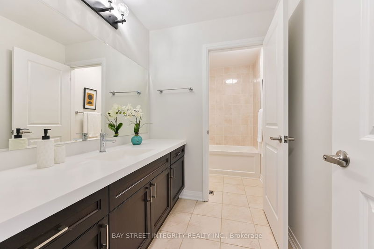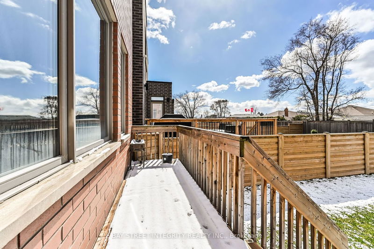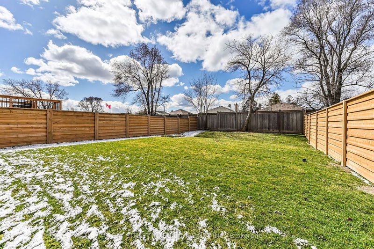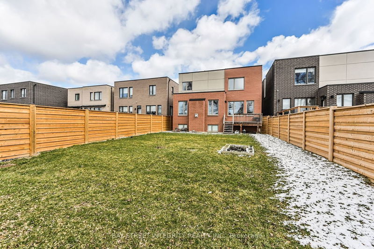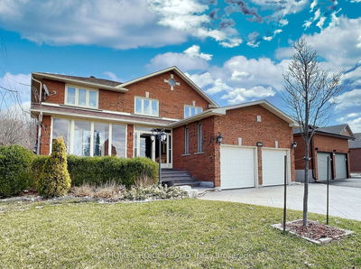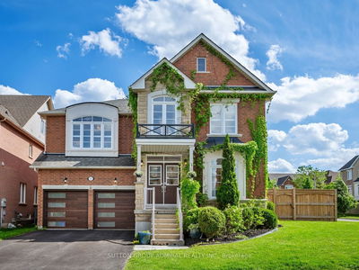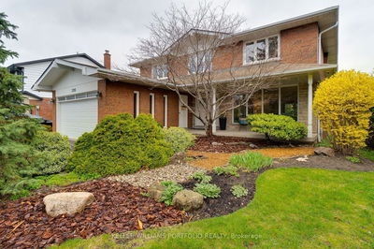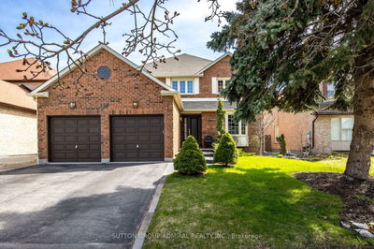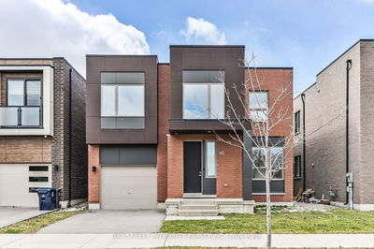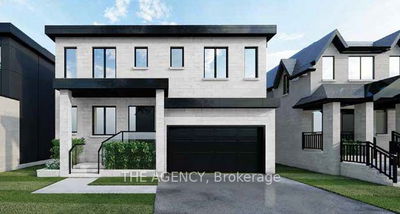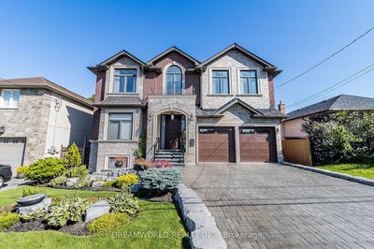Stunning 4-Bedroom Detached Home In Downsview Park Neighborhood. East Facing to the Park!! Over 3000 Sq Ft Per Mpac. 140 Ft Deep Lot! $$$ Upgrades Done by Current Owner. Premium Hardwood Floor Thru-Out W/Smooth Ceilings/Lots of Pot Lights & Beautiful Custom Lightings. Open Concept Kitchen W/Granite Countertop, Backsplash & Brand New S/S Appliances, A Pantry For Extra Storage. All Four Bedrooms Have Large Windows With Lots of Natural Sunlight. A Open Concept Second Family Room / Office Area, Can Be Converted Into The 5th Bedroom! Walk To Downsview Park, Close To Hwy 401, Allen Rd, Yorkdale, York University, Shops & Restaurants! A Must See!
부동산 특징
- 등록 날짜: Thursday, March 21, 2024
- 가상 투어: View Virtual Tour for 40 Stanley Greene Boulevard
- 도시: Toronto
- 이웃/동네: Downsview-Roding-CFB
- 전체 주소: 40 Stanley Greene Boulevard, Toronto, M3K 0A9, Ontario, Canada
- 가족실: Hardwood Floor, Gas Fireplace, Open Concept
- 주방: Stainless Steel Appl, Granite Counter, Pantry
- 리스팅 중개사: Bay Street Integrity Realty Inc. - Disclaimer: The information contained in this listing has not been verified by Bay Street Integrity Realty Inc. and should be verified by the buyer.

